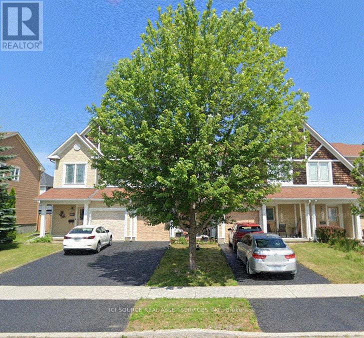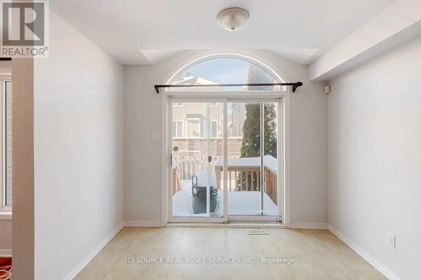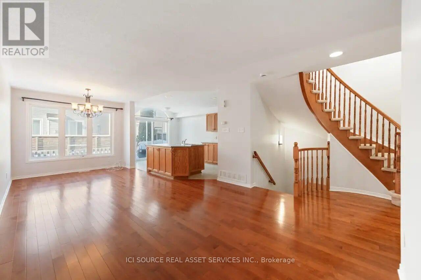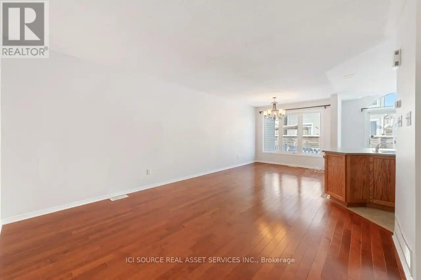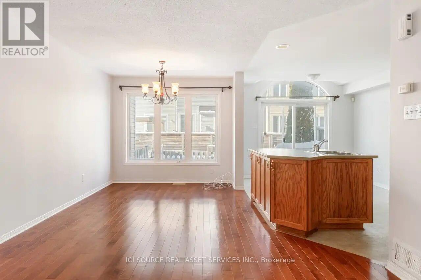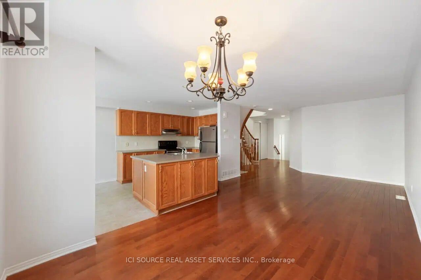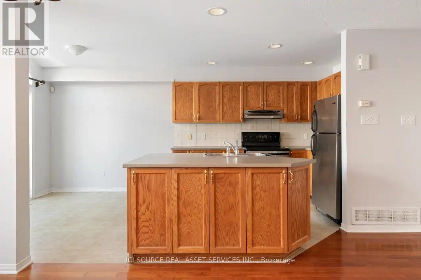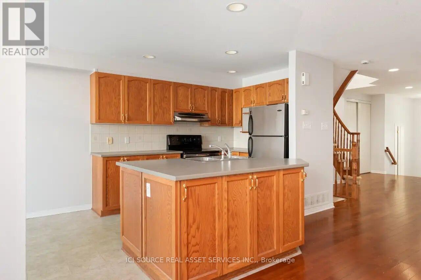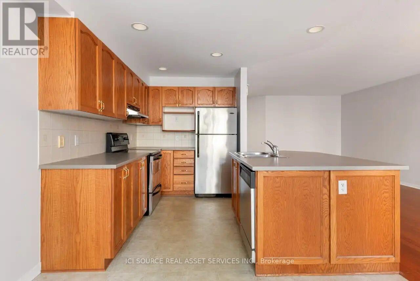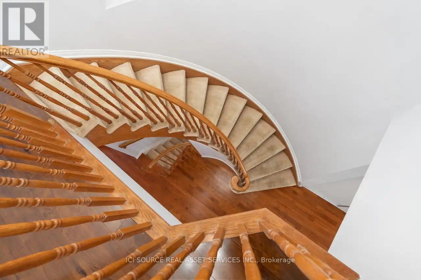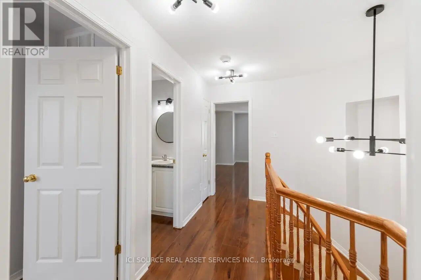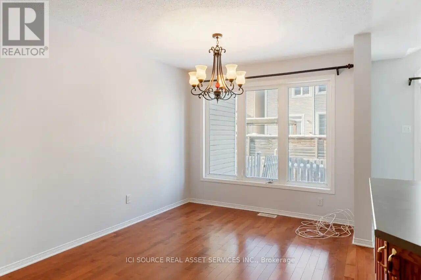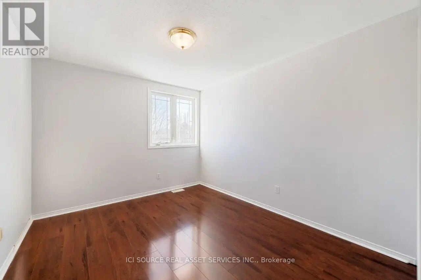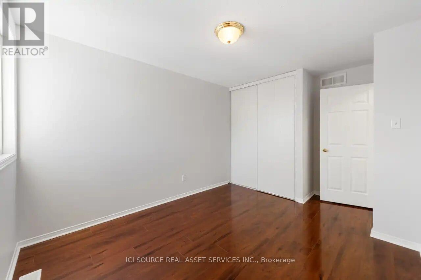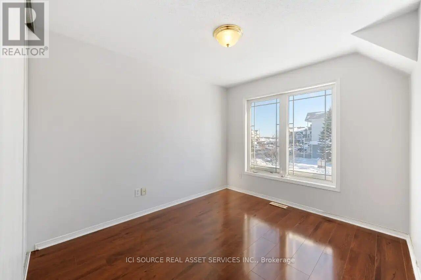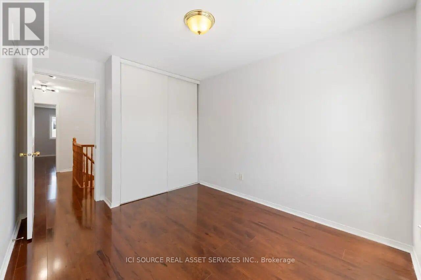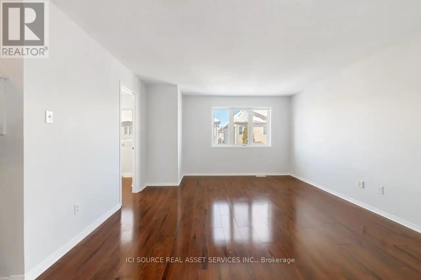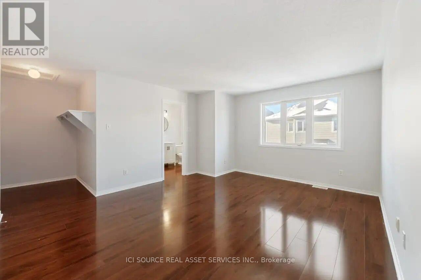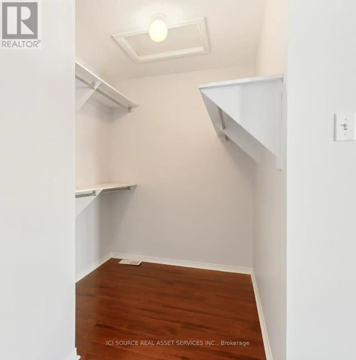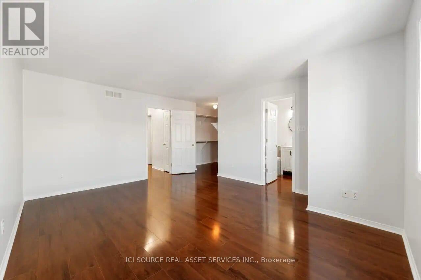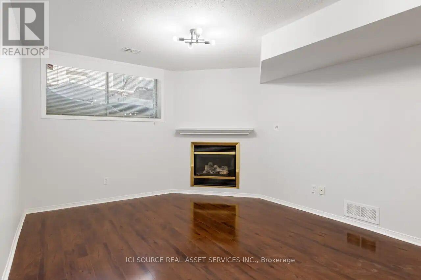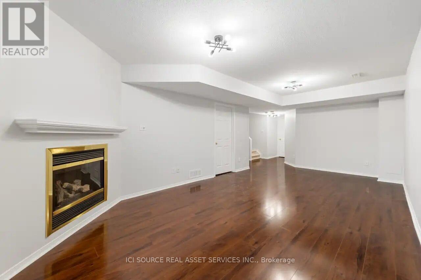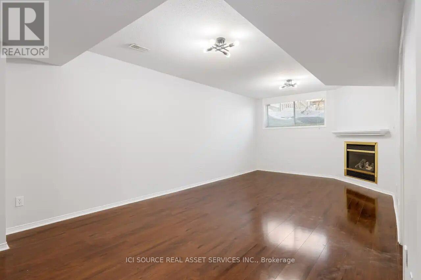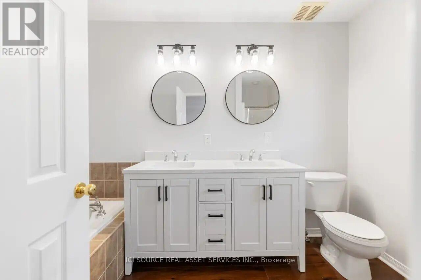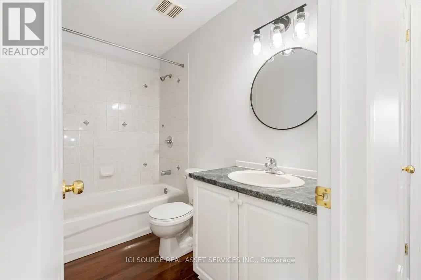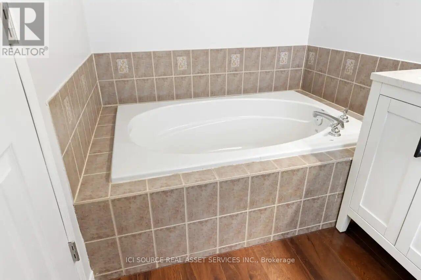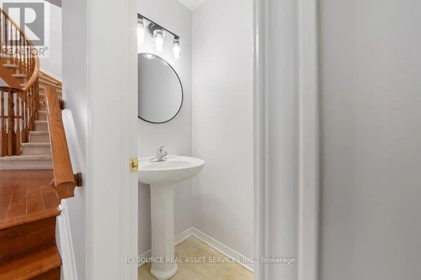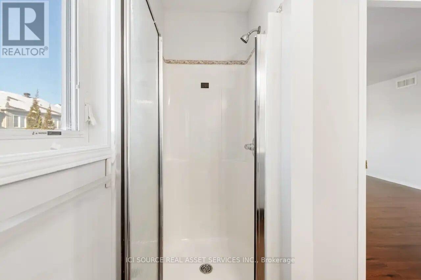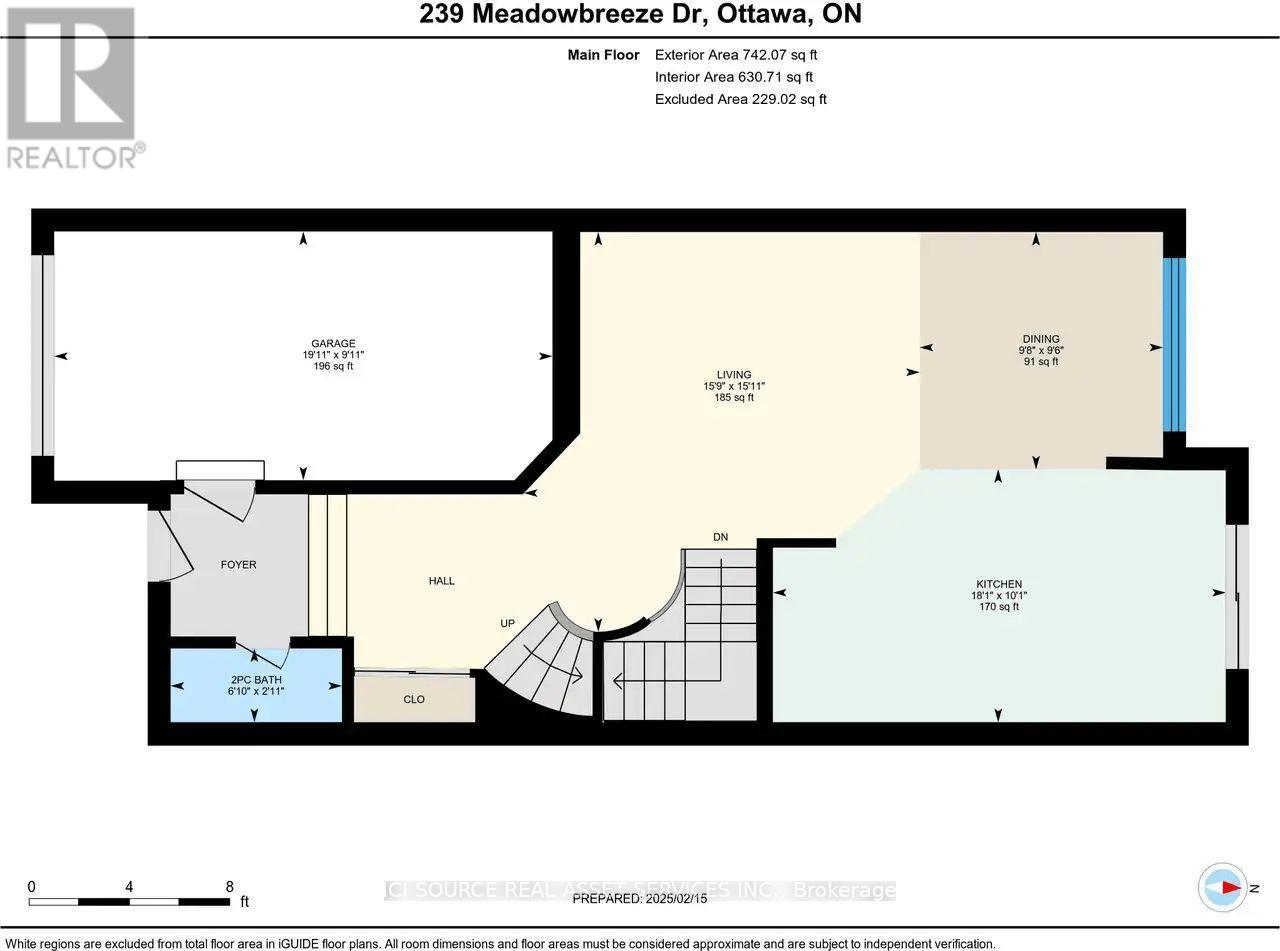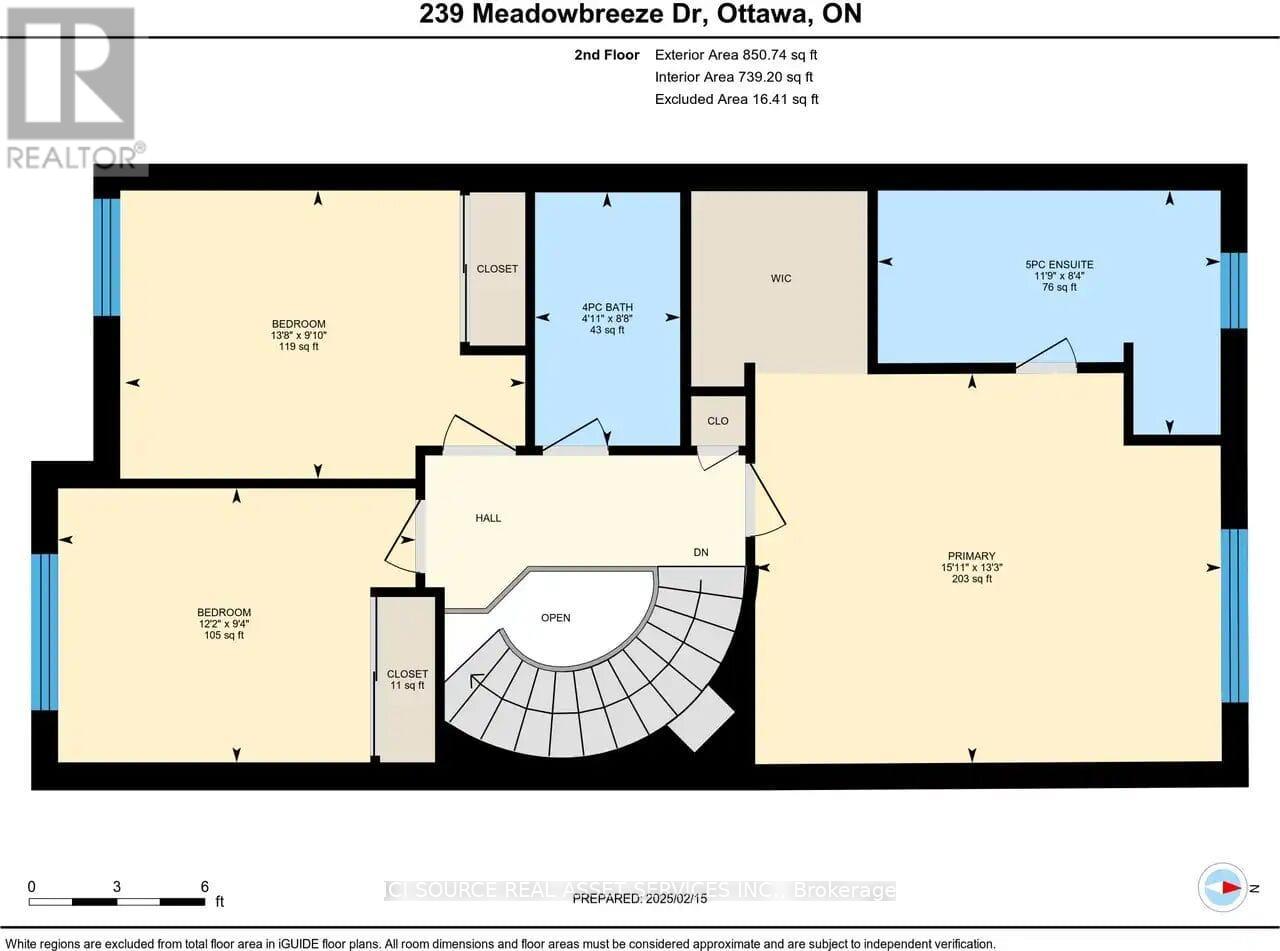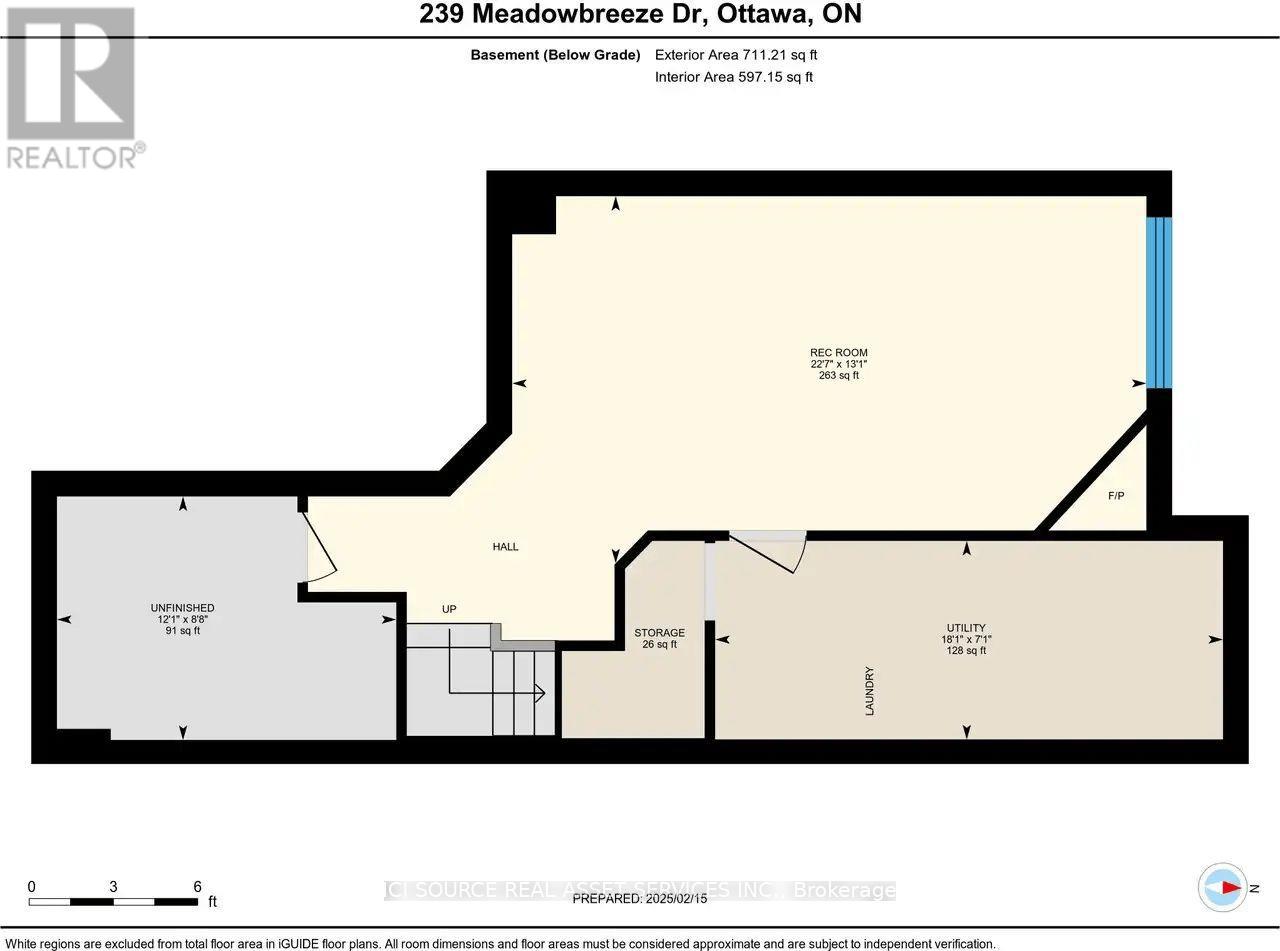239 Meadowbreeze Drive Ottawa, Ontario K2M 3A6
$2,525 Monthly
AVAILABLE NOW!!!STUNNINGLY RENOVATED TOWNHOME IN KANATA! Discover your next home at 239 Meadowbreeze Drive, where modern comfort meets unbeatable location in the heart of Kanata's most sought-after family-friendly community. With fresh renovations, stylish finishes, and spacious design, this townhome is the perfect blend of elegance, functionality, and convenience. Features: 3 bedrooms 2.5 bathrooms Finished basement Private patio 2 parking spaces including garage Updated flooring throughout Freshly painted interior All utilities extra This beautifully updated 1,700 sq. ft. townhome offers a bright and open-concept living space designed for modern family living. The main floor features a sun-filled living and dining area, complemented by new flooring and a refreshed kitchen with sleek finishes. A convenient powder room completes this level. Upstairs, the spacious primary bedroom includes a walk-in closet and private ensuite bathroom, while two additional bedrooms and a full bath provide plenty of space for everyone. The finished basement offers additional flexibility - ideal for a home office, recreation area, or playroom. Criteria: All pets considered (small pets preferred) Non-smoking unit/premises Minimum one-year lease First and last month's rent required*For Additional Property Details Click The Brochure Icon Below* (id:24801)
Property Details
| MLS® Number | X12482167 |
| Property Type | Single Family |
| Community Name | 9010 - Kanata - Emerald Meadows/Trailwest |
| Features | In Suite Laundry |
| Parking Space Total | 2 |
Building
| Bathroom Total | 3 |
| Bedrooms Above Ground | 3 |
| Bedrooms Total | 3 |
| Basement Development | Finished |
| Basement Type | N/a (finished) |
| Construction Style Attachment | Attached |
| Cooling Type | Central Air Conditioning |
| Exterior Finish | Brick |
| Fireplace Present | Yes |
| Foundation Type | Concrete |
| Half Bath Total | 1 |
| Heating Fuel | Natural Gas |
| Heating Type | Forced Air |
| Stories Total | 2 |
| Size Interior | 1,500 - 2,000 Ft2 |
| Type | Row / Townhouse |
| Utility Water | Municipal Water |
Parking
| Attached Garage | |
| Garage |
Land
| Acreage | Yes |
| Sewer | Sanitary Sewer |
| Size Irregular | 101.3 |
| Size Total | 101.3000 |
| Size Total Text | 101.3000 |
Rooms
| Level | Type | Length | Width | Dimensions |
|---|---|---|---|---|
| Second Level | Bedroom | 4.85 m | 4.04 m | 4.85 m x 4.04 m |
| Second Level | Bedroom 2 | 4.17 m | 3 m | 4.17 m x 3 m |
| Second Level | Bedroom 3 | 3.71 m | 2.84 m | 3.71 m x 2.84 m |
| Second Level | Bathroom | 3.58 m | 2.54 m | 3.58 m x 2.54 m |
| Second Level | Bathroom | 2.64 m | 1.5 m | 2.64 m x 1.5 m |
| Basement | Recreational, Games Room | 6.88 m | 4.24 m | 6.88 m x 4.24 m |
| Basement | Utility Room | 5.51 m | 2.16 m | 5.51 m x 2.16 m |
| Main Level | Bathroom | 2.08 m | 0.89 m | 2.08 m x 0.89 m |
| Main Level | Living Room | 4.8 m | 4.85 m | 4.8 m x 4.85 m |
| Main Level | Dining Room | 2.95 m | 2.9 m | 2.95 m x 2.9 m |
| Main Level | Kitchen | 5.51 m | 3.07 m | 5.51 m x 3.07 m |
Contact Us
Contact us for more information
James Tasca
Broker of Record
(800) 253-1787
(855) 517-6424
(855) 517-6424
www.icisource.ca/


