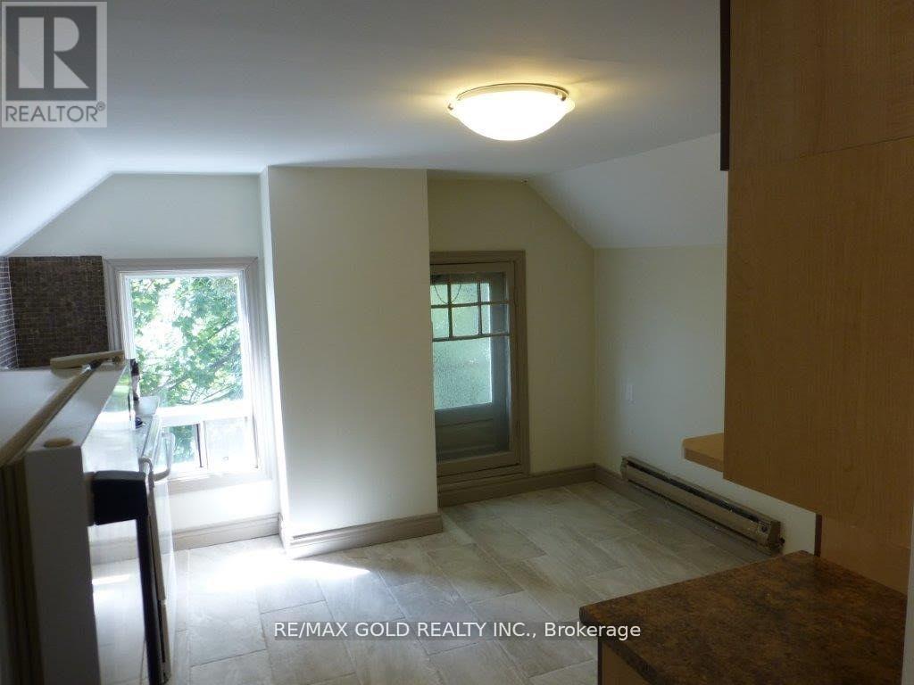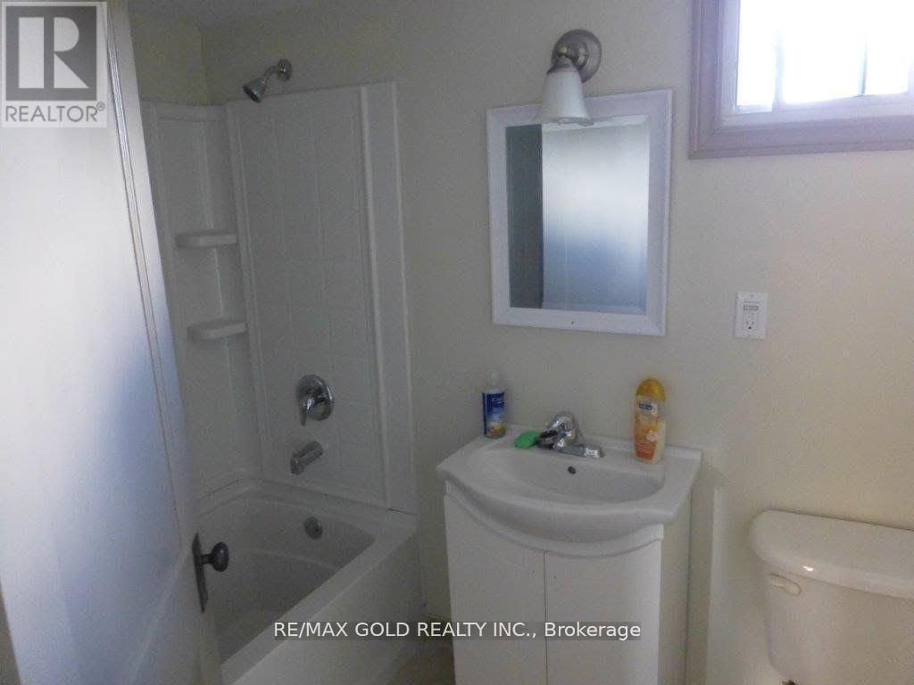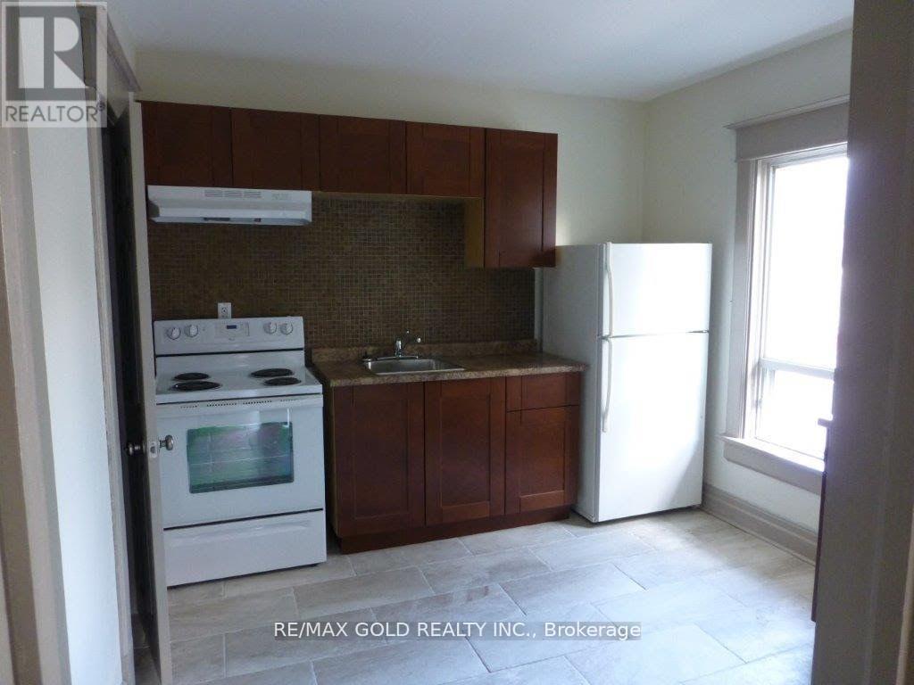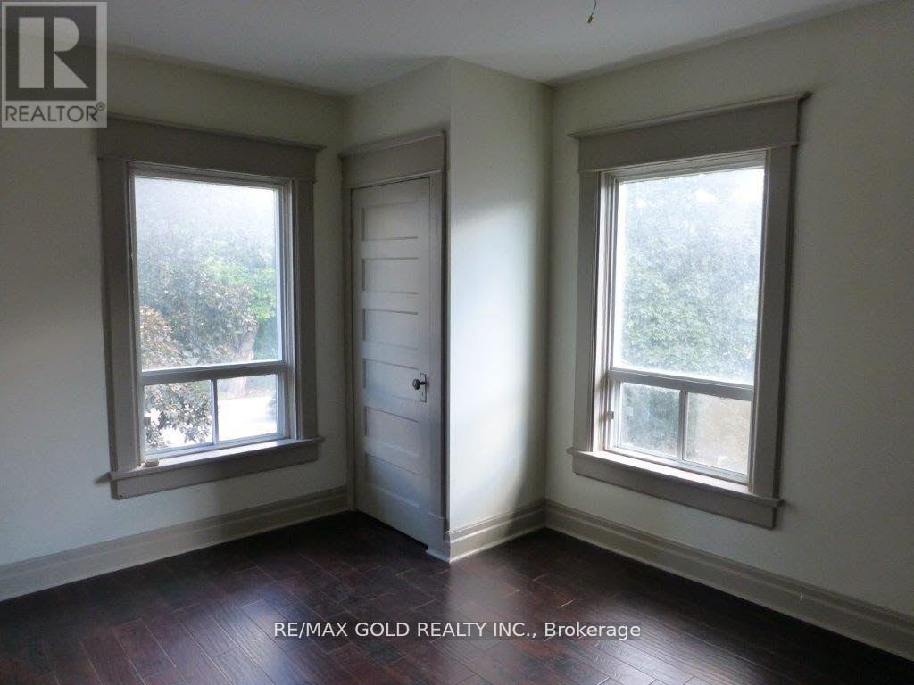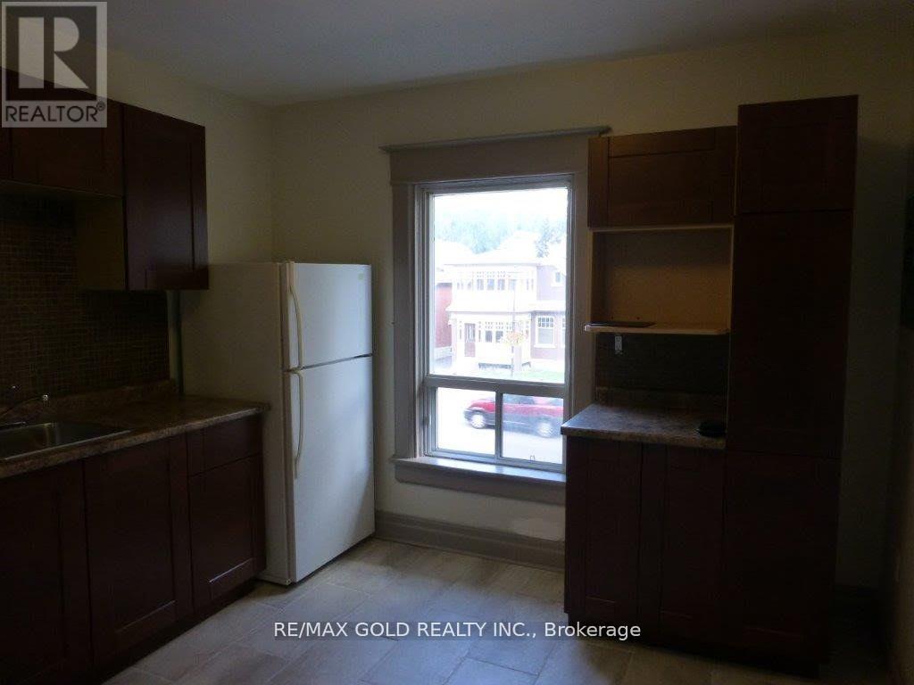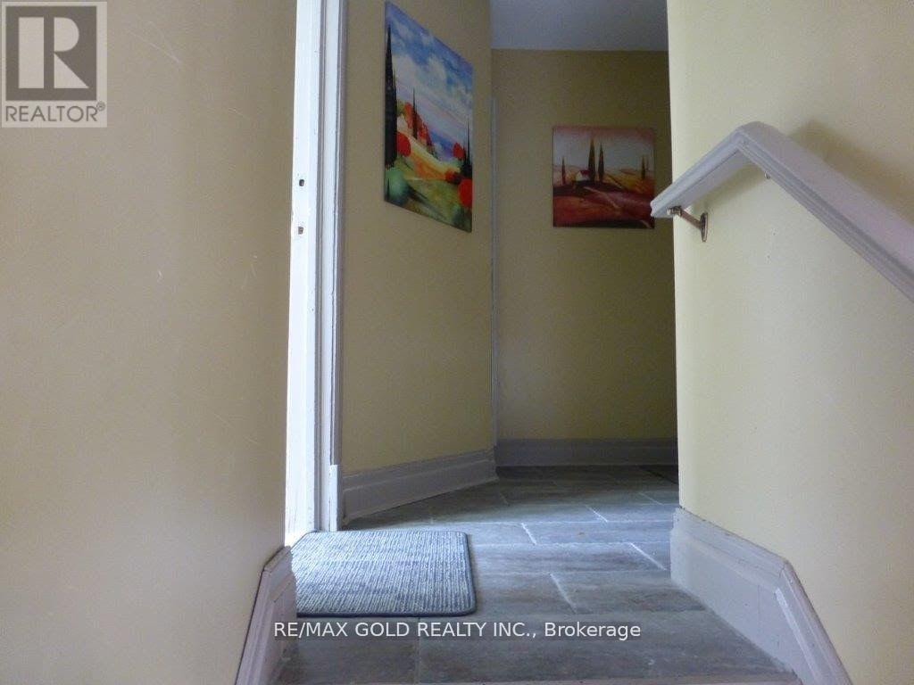239 Main Street N Brampton, Ontario L6X 1N3
$1,699,000
Prime Brampton Downtown Location, Legal 5-PLEX, 5INDIVIDUAL 1 BEDROOM APARTMENTS. This very well maintained 5-plexproperty offering convenience and accessibility to GO STATION, transit, and entertainment options. Investment Opportunity, Explore the potential of this income-generating 5-plex property located in one of Brampton. VACANTPOSSESSION. 3 APARFTMENTS ARE ALREADY VACANT FOR VIEWINGS. A Unique Opportunity For Builders, Investors. ZONING HAS MANY POTENTIAL TOCONVERT THIS BUILDING FOR ANY COMMERCIAL USE LIKE MEDICALOFFICE & PHARMACY, DENTAL,LAW OFFICE, INSURANCE. Many more commercial Usages; Art Gallery; Bed & Breakfast; Children's or Seniors Activity Centre; Commercial School; Community Club; Custom Workshop; DAYCARE &Nursery; Dining Room Restaurant; Hotel; Medical Office; Personal Service Shop; Religious Institute; Service Shop; Alternate School Use and Adult Learning Centers; Multiple Residential Dwelling; Duplex Dwelling; Street Townhouse are also available via CMU3/DPS Zoning By-Law. With limited inventory and high demand for rental housing, this property is sure to attract strong interest from investors and renters alike. Close To All Amenities Including; Go Station, Rose Theater, Universities, Gage Park, Stores, Banks, Restaurants. **** EXTRAS **** One Huge BASEMENT UNIT FOR STORAGE, SEPARATE COIN LAUNDRY AND SERVER ROOM, 5 Independent MAILBOXES ASSIGNED FOR EACH UNIT. TOTAL 8 CAR PARKING WITH 5 RESERVED. , VERY BIG LOTSIZE HAS A DETACHED 1.5 CAR GARAGE FOR EXTRA STORAGE. (id:24801)
Property Details
| MLS® Number | W10431429 |
| Property Type | Single Family |
| Community Name | Downtown Brampton |
| Parking Space Total | 6 |
Building
| Bathroom Total | 5 |
| Bedrooms Above Ground | 5 |
| Bedrooms Total | 5 |
| Appliances | Refrigerator, Stove |
| Basement Development | Finished |
| Basement Features | Separate Entrance |
| Basement Type | N/a (finished) |
| Construction Style Attachment | Detached |
| Cooling Type | Central Air Conditioning |
| Exterior Finish | Brick |
| Foundation Type | Poured Concrete |
| Heating Fuel | Natural Gas |
| Heating Type | Forced Air |
| Stories Total | 3 |
| Type | House |
| Utility Water | Municipal Water |
Parking
| Detached Garage |
Land
| Acreage | No |
| Sewer | Sanitary Sewer |
| Size Depth | 99 Ft ,11 In |
| Size Frontage | 52 Ft ,11 In |
| Size Irregular | 52.99 X 99.993 Ft |
| Size Total Text | 52.99 X 99.993 Ft |
Contact Us
Contact us for more information
Jaswinder Kalra
Broker
(416) 873-3337
www.jkalra.com/
2720 North Park Drive #201
Brampton, Ontario L6S 0E9
(905) 456-1010
(905) 673-8900




