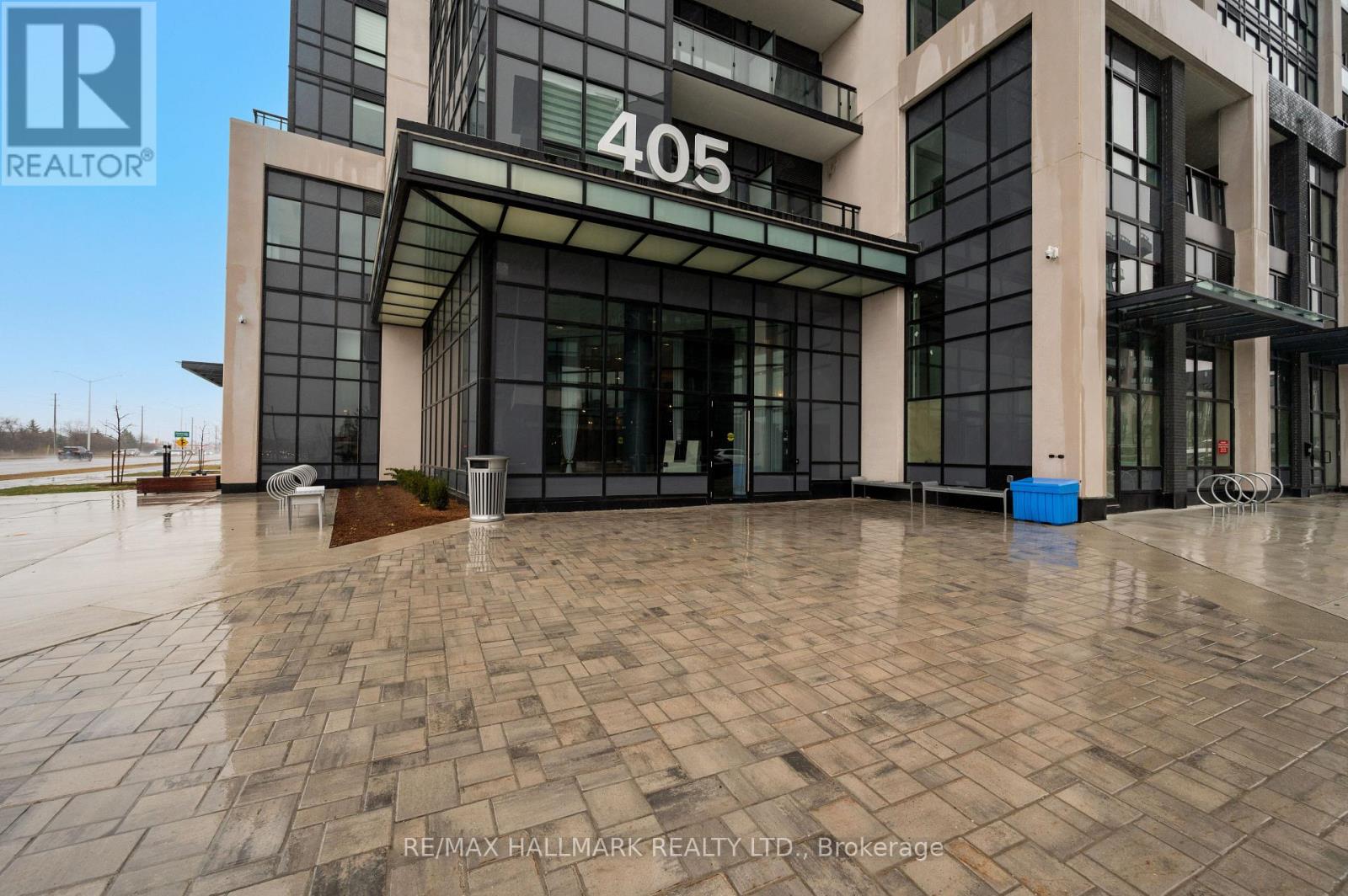239 - 405 Dundas Street W Oakville, Ontario L6M 5P9
$2,450 Monthly
Welcome to Distrikt Trailside, Oakville's premier modern condominium offering upscale living in a vibrant community. This 2-bedroom, 2-bathroom suite boasts 12 ft ceilings, upgraded finishes, and a spacious terrace with greenbelt views. Enjoy an Italian-crafted kitchen with built-in Fulgor Milano appliances, center island, and sleek cabinetry. The primary bedroom features balcony access, ample closet space, and a 3-piece ensuite. The second bedroom is ideal for kids, or a home office. Building amenities include a gym, rooftop terrace, party and yoga rooms, BBQ area, and 24-hour concierge. Luxury, comfort, and convenience - all in one exceptional Oakville location. (id:24801)
Property Details
| MLS® Number | W12472416 |
| Property Type | Single Family |
| Community Name | 1008 - GO Glenorchy |
| Community Features | Pets Allowed With Restrictions |
| Parking Space Total | 1 |
Building
| Bathroom Total | 2 |
| Bedrooms Above Ground | 2 |
| Bedrooms Total | 2 |
| Amenities | Storage - Locker |
| Appliances | Blinds, Cooktop, Dishwasher, Dryer, Microwave, Oven, Washer, Refrigerator |
| Basement Type | None |
| Cooling Type | Central Air Conditioning |
| Exterior Finish | Concrete |
| Flooring Type | Laminate |
| Heating Fuel | Natural Gas |
| Heating Type | Forced Air |
| Size Interior | 700 - 799 Ft2 |
| Type | Apartment |
Parking
| Underground | |
| No Garage |
Land
| Acreage | No |
Rooms
| Level | Type | Length | Width | Dimensions |
|---|---|---|---|---|
| Main Level | Living Room | 3.69 m | 3.08 m | 3.69 m x 3.08 m |
| Main Level | Dining Room | 3.69 m | 3.07 m | 3.69 m x 3.07 m |
| Main Level | Kitchen | 3.51 m | 3.07 m | 3.51 m x 3.07 m |
| Main Level | Bedroom | 3.07 m | 2.46 m | 3.07 m x 2.46 m |
| Main Level | Bedroom 2 | 2.74 m | 2.54 m | 2.74 m x 2.54 m |
| Main Level | Bathroom | Measurements not available | ||
| Main Level | Bathroom | Measurements not available |
Contact Us
Contact us for more information
Zarina Girach
Salesperson
(416) 821-4669
www.gotsold.ca/
630 Danforth Ave
Toronto, Ontario M4K 1R3
(416) 462-1888
(416) 462-3135

















