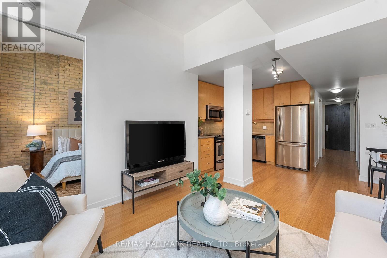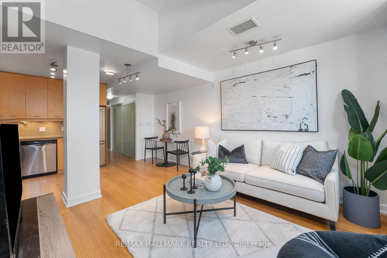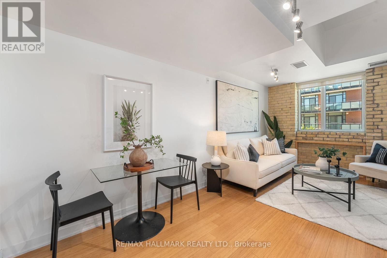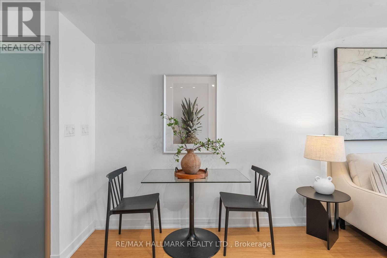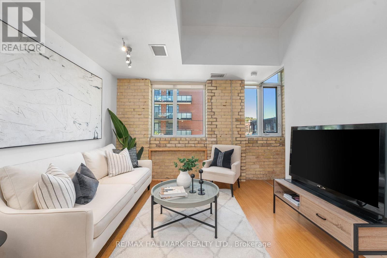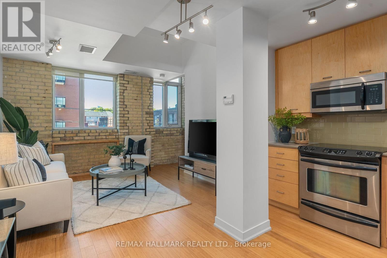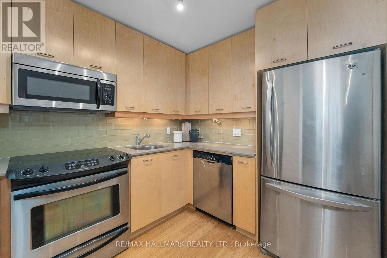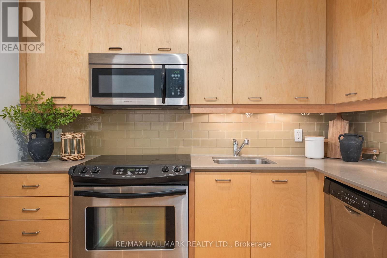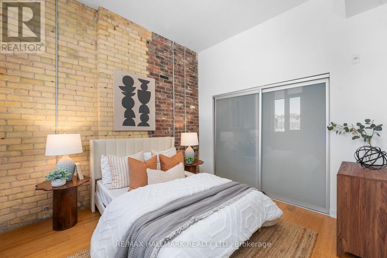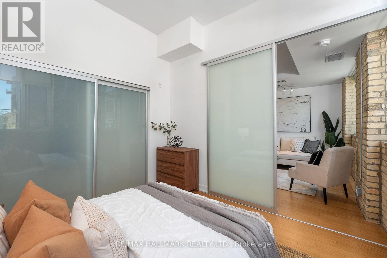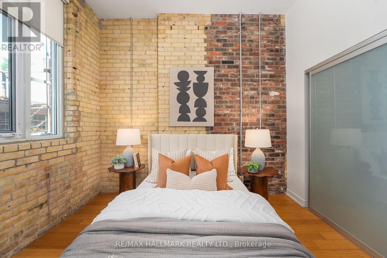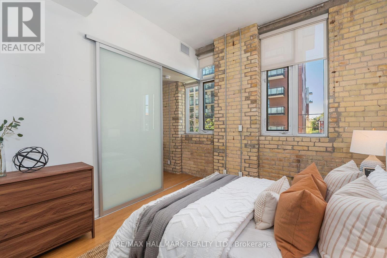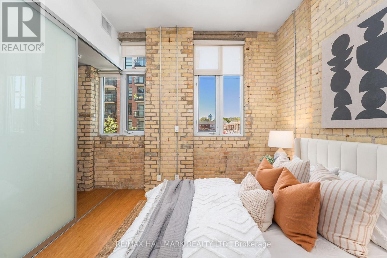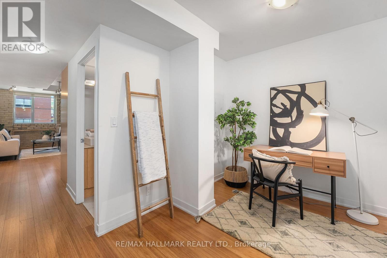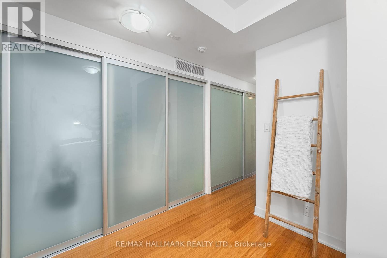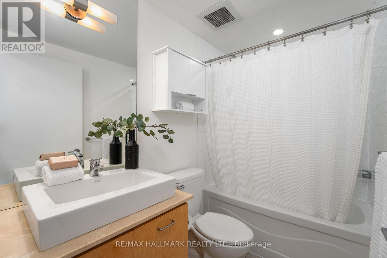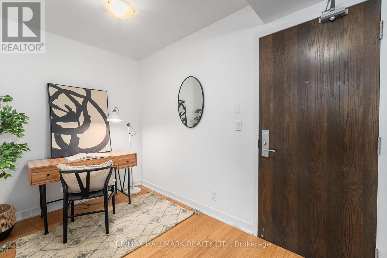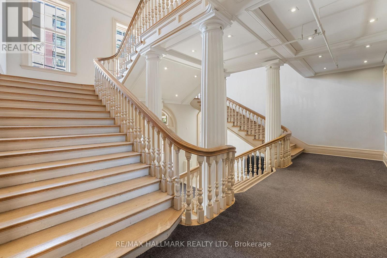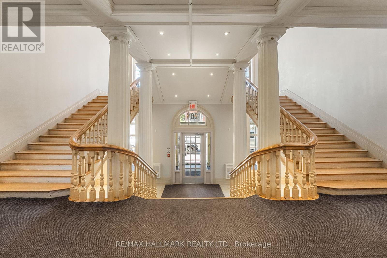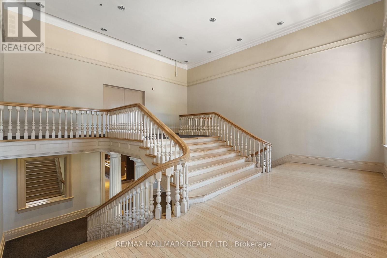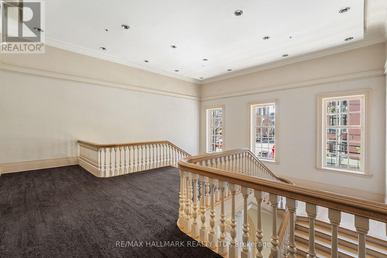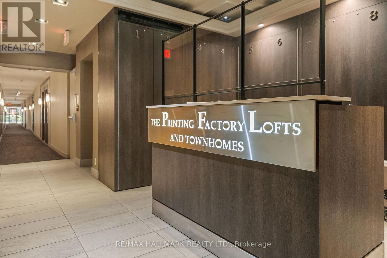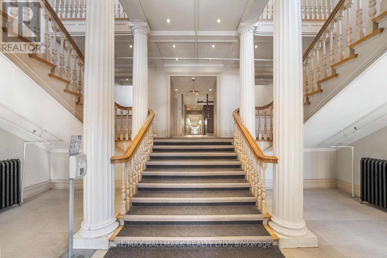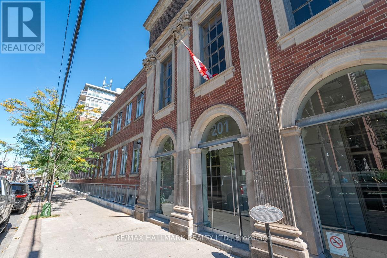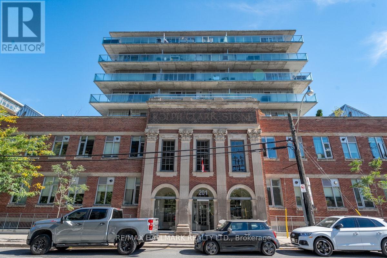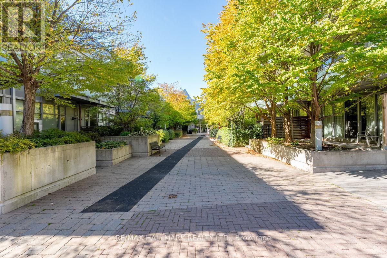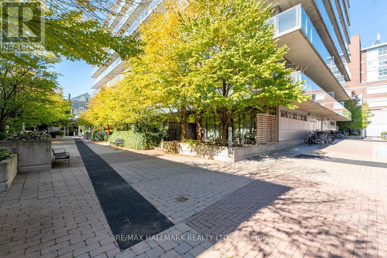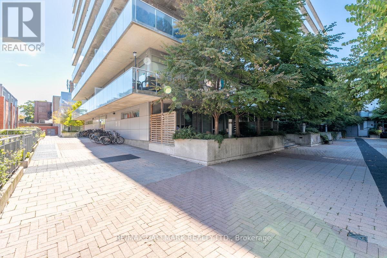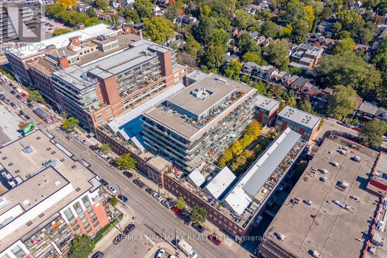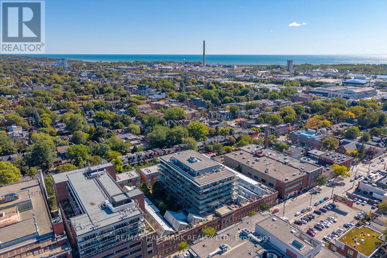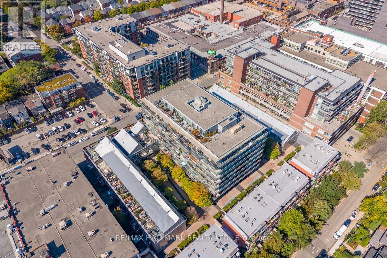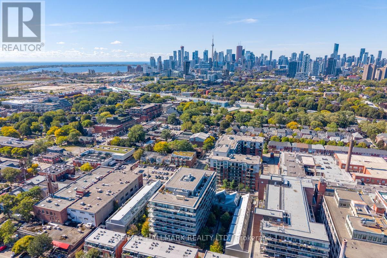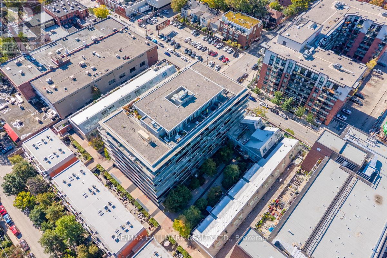239 - 201 Carlaw Avenue Toronto, Ontario M4M 2S1
$634,900Maintenance, Common Area Maintenance, Insurance, Parking, Water
$501.92 Monthly
Maintenance, Common Area Maintenance, Insurance, Parking, Water
$501.92 MonthlyThis is the real deal - an authentic conversion loft that checks all the boxes! 1+ Den w/ owned parking and locker included! This prime Leslieville loft in The Printing Factory features original exposed brick, bamboo floors, sunny western exposure, and a completely separate office/den perfect for the busy professional! The layout is smart and functional, featuring an open-concept kitchen with quartz counters and stainless steel appliances, A stacked washer/dryer, and lots of ensuite storage (plus a locker!). Set in the heart of Leslieville at Carlaw and Queen, you'll enjoy vibrant cafés, restaurants, shops, and easy transit at your doorstep, with quick access to downtown, the DVP, and the Beaches. This is authentic loft living, industrial roots blended seamlessly with modern design. (id:24801)
Property Details
| MLS® Number | E12439882 |
| Property Type | Single Family |
| Community Name | South Riverdale |
| Community Features | Pet Restrictions |
| Parking Space Total | 1 |
Building
| Bathroom Total | 1 |
| Bedrooms Above Ground | 1 |
| Bedrooms Below Ground | 1 |
| Bedrooms Total | 2 |
| Age | 11 To 15 Years |
| Amenities | Security/concierge, Party Room, Visitor Parking, Storage - Locker |
| Appliances | Dishwasher, Dryer, Microwave, Stove, Washer, Window Coverings, Refrigerator |
| Architectural Style | Loft |
| Cooling Type | Central Air Conditioning |
| Exterior Finish | Brick |
| Heating Fuel | Natural Gas |
| Heating Type | Forced Air |
| Size Interior | 600 - 699 Ft2 |
| Type | Apartment |
Parking
| Underground | |
| Garage |
Land
| Acreage | No |
Rooms
| Level | Type | Length | Width | Dimensions |
|---|---|---|---|---|
| Main Level | Living Room | 3.41 m | 3.34 m | 3.41 m x 3.34 m |
| Main Level | Kitchen | 3.97 m | 2.5 m | 3.97 m x 2.5 m |
| Main Level | Bedroom | 3.13 m | 3.25 m | 3.13 m x 3.25 m |
| Main Level | Den | 3.34 m | 2.38 m | 3.34 m x 2.38 m |
| Main Level | Bathroom | 2.28 m | 1.44 m | 2.28 m x 1.44 m |
Contact Us
Contact us for more information
Matthew Casselman
Salesperson
785 Queen St East
Toronto, Ontario M4M 1H5
(416) 465-7850
(416) 463-7850
Benjamin Ferguson
Salesperson
www.mattandben.ca/
www.facebook.com/torontomattandben
www.twitter.com/torontoben
785 Queen St East
Toronto, Ontario M4M 1H5
(416) 465-7850
(416) 463-7850
Pavel Shaganenko
Salesperson
(416) 276-7979
www.paveltherealest.ca/
m.facebook.com/RealPavel.TO/
twitter.com/RealPavel_TO
ca.linkedin.com/in/pavel-shaganenko-195578215
785 Queen St East
Toronto, Ontario M4M 1H5
(416) 465-7850
(416) 463-7850


