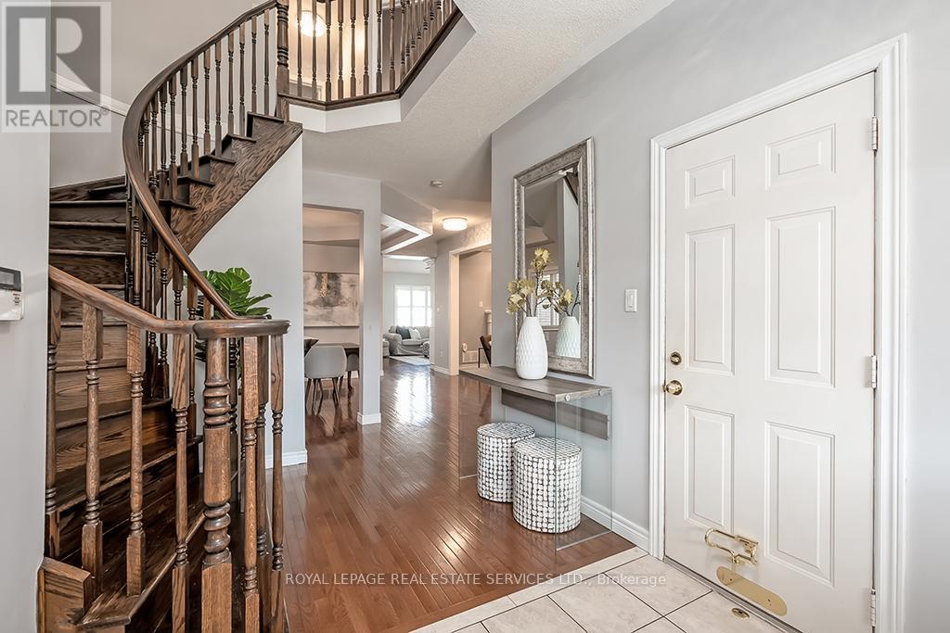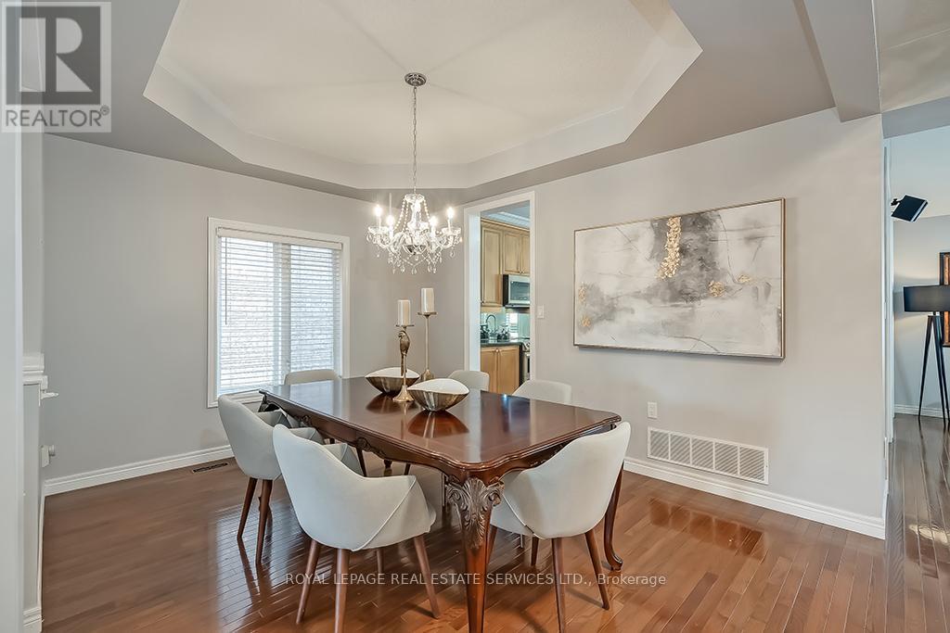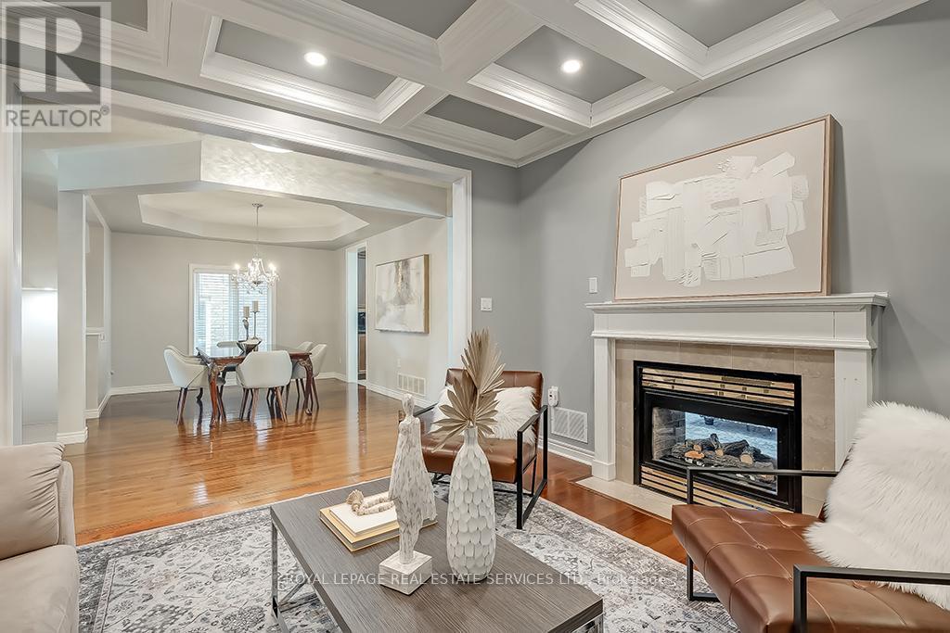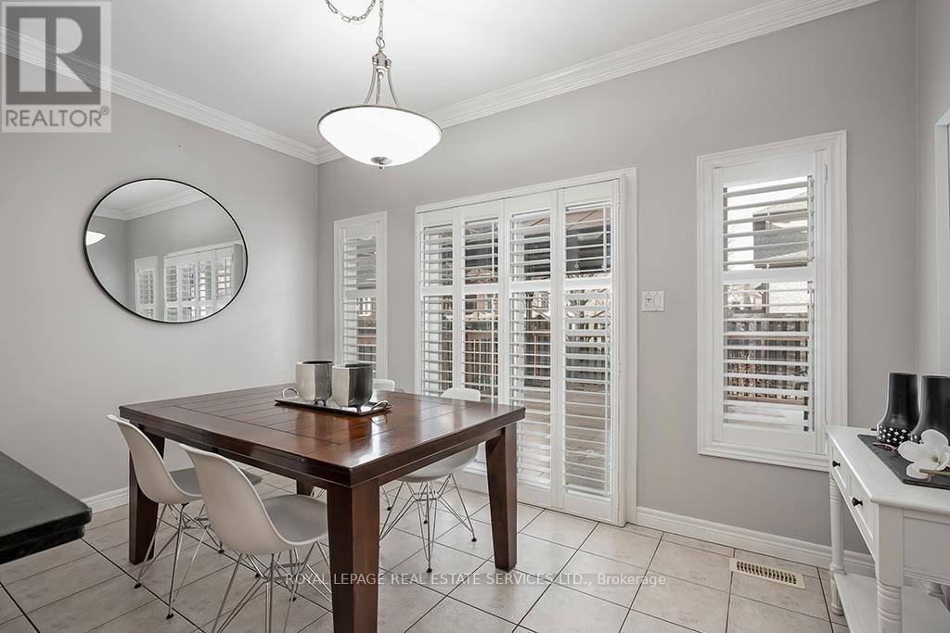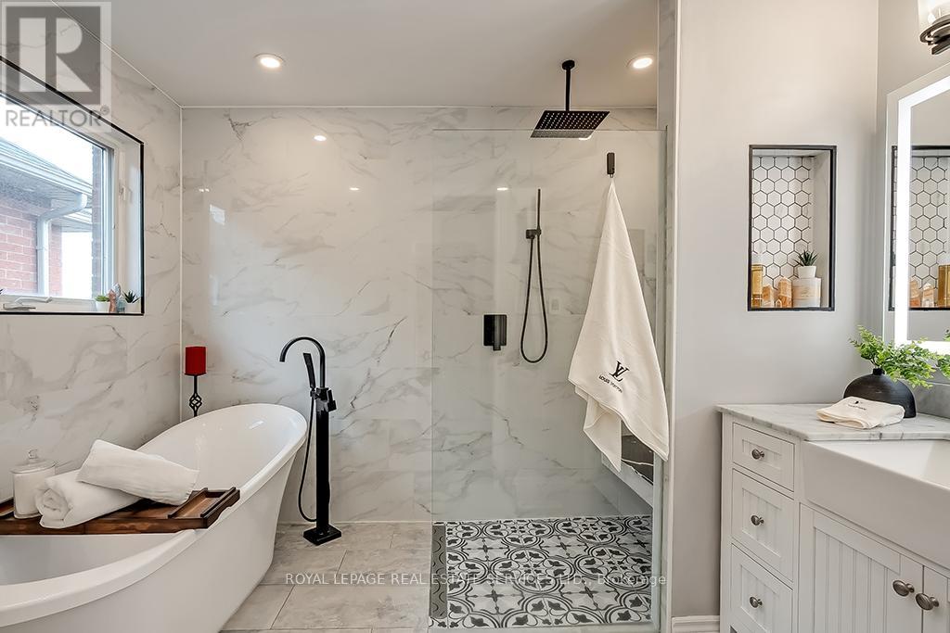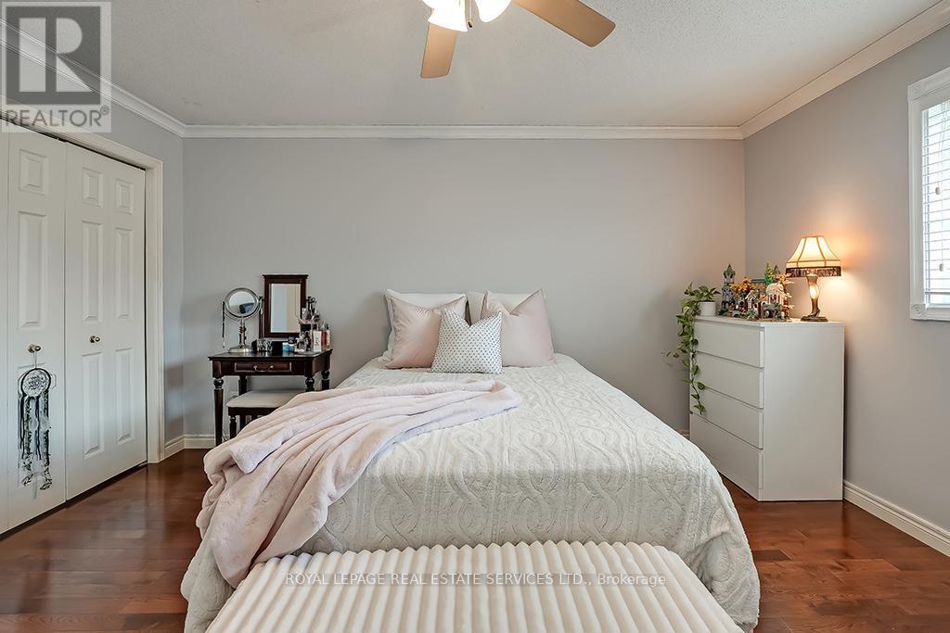2385 Sequoia Way Oakville, Ontario L6M 4V5
$1,659,900
Westmount beckons, offering a lifestyle that effortlessly blends convenience, comfort & elegance. From this prime location, walk to highly-rated schools, serene parks, vibrant playgrounds & endless trails for family adventures, yet it is just a 3-minute drive to Oakville Hospital & 5-minutes to major highways. This Crystal-built home boasts 4 bedrooms, 3.5 bathrooms & approximately 2426sq. ft. of thoughtfully designed living space, plus more room in the professionally finished lower level. Lustrous hardwood floors grace 2 levels, renovated ensuite & basement baths, pot lights & 9-ft, vaulted, tray & coffered main floor ceilings imbue the home with style & functionality. The private rear yard is a summer haven, featuring a large upper deck shaded by a charming gazebo & a spacious interlocking stone lower patio perfect for relaxing or entertaining. Inside, host intimate gatherings by the glow of the fireplace in the private living room & elegant formal celebrations in the separate dining room. The eat-in kitchen impresses with ample cabinetry, granite counters, an island with a breakfast bar, stainless steel appliances, & the adjacent breakfast room with California shutters opens to the outdoor retreat with sliding doors approximately 3-4 yrs old.. A vaulted ceiling & built-in cabinetry surrounding the family room fireplace create a cozy yet airy setting for quality time with loved ones. Upstairs, 4 spacious bedrooms with hardwood floors, a second-floor laundry, & two 4-pce bathrooms await, including the primary suite with its outstanding ensuite featuring a freestanding soaker tub & a zero-clearance walk-in rain shower. The lower level extends the living space with a generous open concept recreation room, complete with a kitchenette & a stunning 3-pce bathroom with heated floor. A/C approximately 3-4 yrs old. A remarkable offering seamlessly blending the coveted Westmount lifestyle with a beautiful family residence, creating a cherished harmony of elegance & comfort. (id:24801)
Property Details
| MLS® Number | W11909662 |
| Property Type | Single Family |
| Community Name | 1019 - WM Westmount |
| AmenitiesNearBy | Hospital, Park, Schools |
| CommunityFeatures | Community Centre |
| EquipmentType | Water Heater |
| Features | Conservation/green Belt, Level |
| ParkingSpaceTotal | 4 |
| RentalEquipmentType | Water Heater |
| Structure | Deck, Patio(s) |
Building
| BathroomTotal | 4 |
| BedroomsAboveGround | 4 |
| BedroomsTotal | 4 |
| Amenities | Fireplace(s) |
| Appliances | Dishwasher, Dryer, Microwave, Refrigerator, Stove, Washer, Window Coverings |
| BasementDevelopment | Finished |
| BasementType | Full (finished) |
| ConstructionStyleAttachment | Detached |
| CoolingType | Central Air Conditioning |
| ExteriorFinish | Brick, Stone |
| FireplacePresent | Yes |
| FireplaceTotal | 1 |
| FlooringType | Hardwood, Laminate, Tile |
| FoundationType | Unknown |
| HalfBathTotal | 1 |
| HeatingFuel | Natural Gas |
| HeatingType | Forced Air |
| StoriesTotal | 2 |
| SizeInterior | 1999.983 - 2499.9795 Sqft |
| Type | House |
| UtilityWater | Municipal Water |
Parking
| Attached Garage |
Land
| Acreage | No |
| LandAmenities | Hospital, Park, Schools |
| Sewer | Sanitary Sewer |
| SizeDepth | 99 Ft ,8 In |
| SizeFrontage | 39 Ft ,4 In |
| SizeIrregular | 39.4 X 99.7 Ft |
| SizeTotalText | 39.4 X 99.7 Ft|under 1/2 Acre |
| ZoningDescription | Rl8 |
Rooms
| Level | Type | Length | Width | Dimensions |
|---|---|---|---|---|
| Second Level | Primary Bedroom | 5.92 m | 3.71 m | 5.92 m x 3.71 m |
| Second Level | Bedroom 2 | 4.29 m | 3.94 m | 4.29 m x 3.94 m |
| Second Level | Bedroom 3 | 3.96 m | 3.35 m | 3.96 m x 3.35 m |
| Second Level | Bedroom 4 | 3.35 m | 3.05 m | 3.35 m x 3.05 m |
| Basement | Other | 5.18 m | 3.96 m | 5.18 m x 3.96 m |
| Basement | Recreational, Games Room | 8.53 m | 3.35 m | 8.53 m x 3.35 m |
| Main Level | Living Room | 3.99 m | 3.66 m | 3.99 m x 3.66 m |
| Main Level | Dining Room | 4.39 m | 3.35 m | 4.39 m x 3.35 m |
| Main Level | Kitchen | 3.96 m | 3.05 m | 3.96 m x 3.05 m |
| Main Level | Eating Area | 3.96 m | 3.05 m | 3.96 m x 3.05 m |
| Main Level | Family Room | 4.98 m | 4.27 m | 4.98 m x 4.27 m |
Interested?
Contact us for more information
Rina Di Risio
Salesperson
251 North Service Road Ste #101
Oakville, Ontario L6M 3E7





