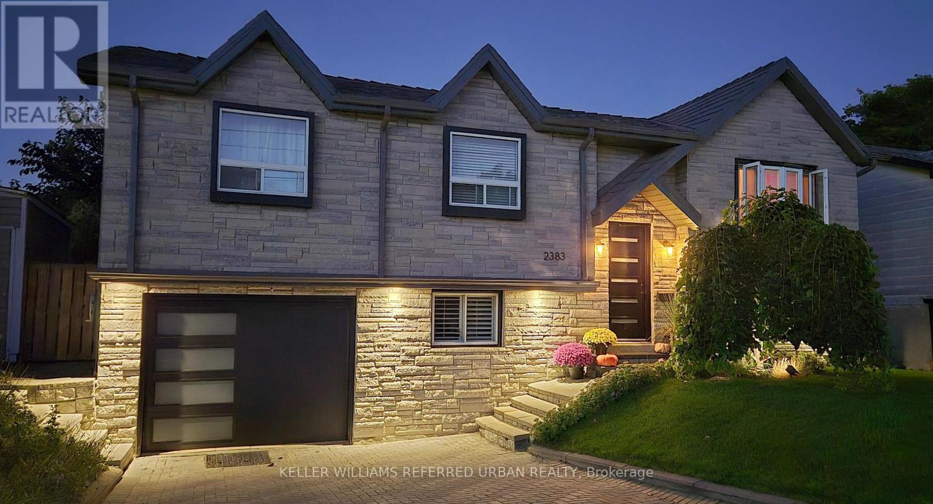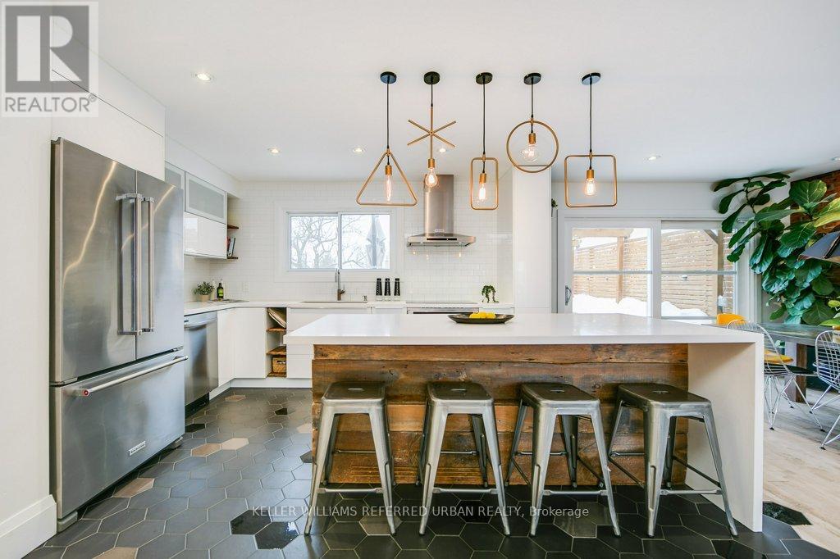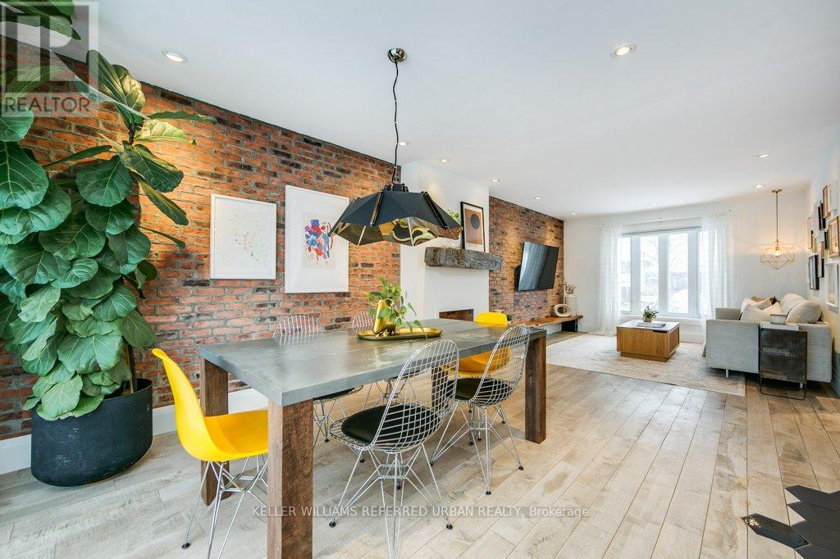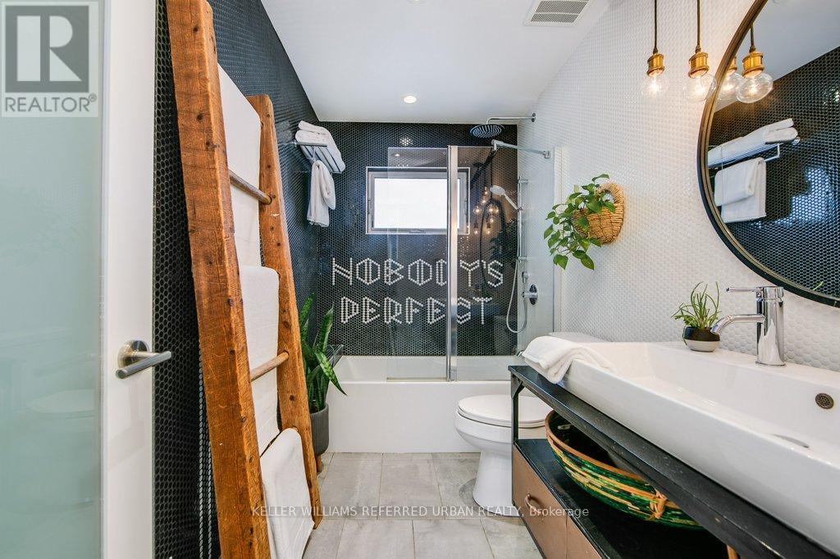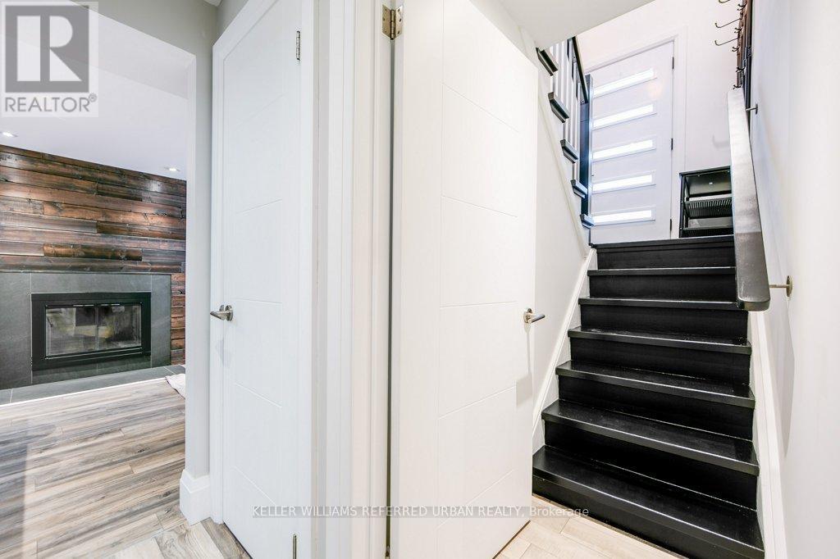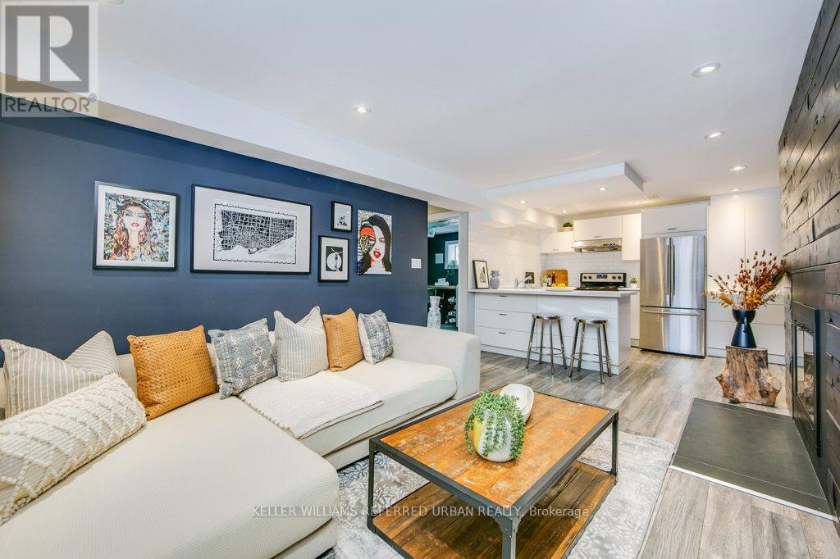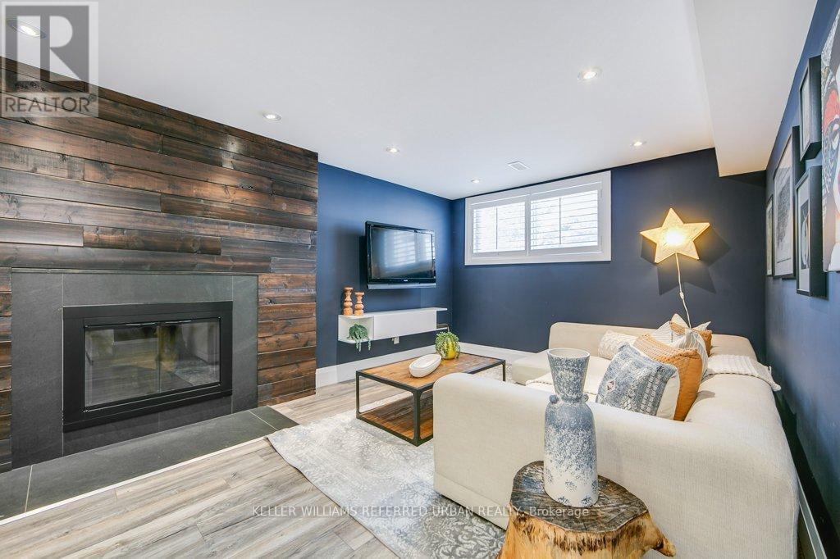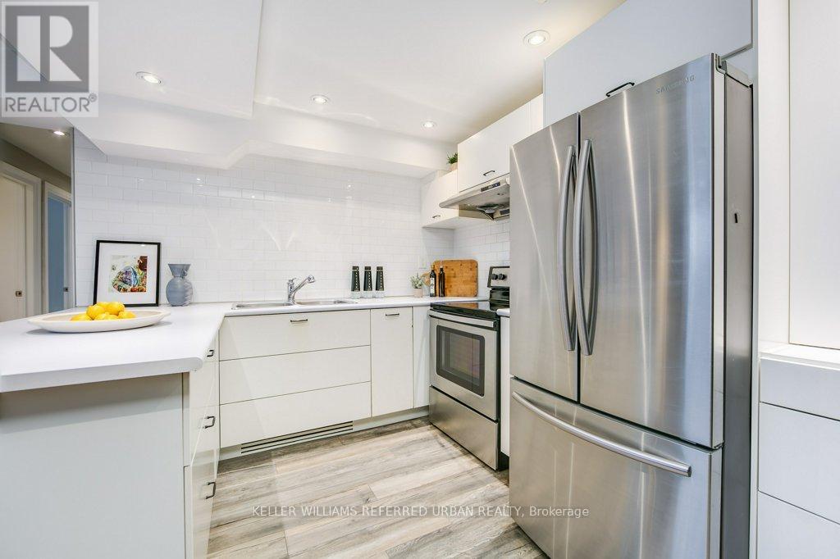2383 Stillmeadow Road Mississauga, Ontario L5B 2A8
$1,199,000
Welcome to this one-of-a-kind custom designed stunning bungalow, where urban living meets suburban lifestyle, set on a generous 50 x 120 lot in Mississauga's prestigious Cooksville neighbourhood, where nature meets design in the most exquisite way. Enveloped by beautiful mature trees, this property is a sanctuary that blooms with vibrant cherry blossoms every spring and offers an abundance of fruit throughout the summer, making it the perfect place to enjoy the changing seasons without the need for a cottage. Completely renovated from top to bottom by a professional designer, every detail has been thoughtfully curated for style and function. The open-concept, light-filled Scandinavian kitchen, living, and dining area is a showstopper, with clean lines, warm tones, and an effortless flow. The space boasts three well-appointed bedrooms, perfect for family gatherings or quiet relaxation. The impressive backyard is a true extension of the home, featuring a stunning deck with built-in seating ideal for outdoor entertaining or peaceful moments in nature. For the kids: A secret under-the-deck bunker house/play area with a collapsible table and benches for kids entertainment. A fully private nanny suite or potential rental income option with a second modern kitchen, large living space and dedicated 4th bedroom and it's own modern bathroom, offers versatility to suit your needs, whether its for family or an income-generating opportunity. With three-car parking, this home offers everything you need: a peaceful retreat, stylish living spaces, and room to grow. It's not just a home, it's a lifestyle. Ready to move in and enjoy for years to come! Home Inspection Available. Open House Sat & Sun 2-4pm. (id:24801)
Open House
This property has open houses!
2:00 pm
Ends at:4:00 pm
Property Details
| MLS® Number | W11975382 |
| Property Type | Single Family |
| Community Name | Cooksville |
| Amenities Near By | Hospital |
| Features | Carpet Free |
| Parking Space Total | 3 |
Building
| Bathroom Total | 2 |
| Bedrooms Above Ground | 3 |
| Bedrooms Below Ground | 1 |
| Bedrooms Total | 4 |
| Amenities | Fireplace(s) |
| Appliances | Garage Door Opener Remote(s) |
| Architectural Style | Bungalow |
| Basement Development | Finished |
| Basement Type | N/a (finished) |
| Construction Style Attachment | Detached |
| Cooling Type | Central Air Conditioning |
| Exterior Finish | Stucco, Brick Veneer |
| Fireplace Present | Yes |
| Flooring Type | Hardwood, Laminate |
| Foundation Type | Poured Concrete |
| Heating Fuel | Natural Gas |
| Heating Type | Forced Air |
| Stories Total | 1 |
| Size Interior | 1,100 - 1,500 Ft2 |
| Type | House |
| Utility Water | Municipal Water |
Parking
| Garage |
Land
| Acreage | No |
| Fence Type | Fenced Yard |
| Land Amenities | Hospital |
| Sewer | Sanitary Sewer |
| Size Depth | 120 Ft |
| Size Frontage | 50 Ft |
| Size Irregular | 50 X 120 Ft |
| Size Total Text | 50 X 120 Ft |
Rooms
| Level | Type | Length | Width | Dimensions |
|---|---|---|---|---|
| Basement | Recreational, Games Room | 3.33 m | 7.3 m | 3.33 m x 7.3 m |
| Basement | Bedroom 4 | 3.32 m | 3.44 m | 3.32 m x 3.44 m |
| Basement | Utility Room | 3.3 m | 2.55 m | 3.3 m x 2.55 m |
| Ground Level | Living Room | 3.48 m | 5.14 m | 3.48 m x 5.14 m |
| Ground Level | Dining Room | 3.27 m | 2.89 m | 3.27 m x 2.89 m |
| Ground Level | Kitchen | 4.06 m | 2.9 m | 4.06 m x 2.9 m |
| Ground Level | Primary Bedroom | 3.61 m | 3.51 m | 3.61 m x 3.51 m |
| Ground Level | Bedroom 2 | 3.04 m | 3.52 m | 3.04 m x 3.52 m |
| Ground Level | Bedroom 3 | 2.98 m | 2.93 m | 2.98 m x 2.93 m |
https://www.realtor.ca/real-estate/27921894/2383-stillmeadow-road-mississauga-cooksville-cooksville
Contact Us
Contact us for more information
Emily Stupar
Salesperson
www.homesweethometoronto.ca/
www.facebook.com/HomeSweetHomeToronto/
156 Duncan Mill Rd Unit 1
Toronto, Ontario M3B 3N2
(416) 572-1016
(416) 572-1017
www.whykwru.ca/




