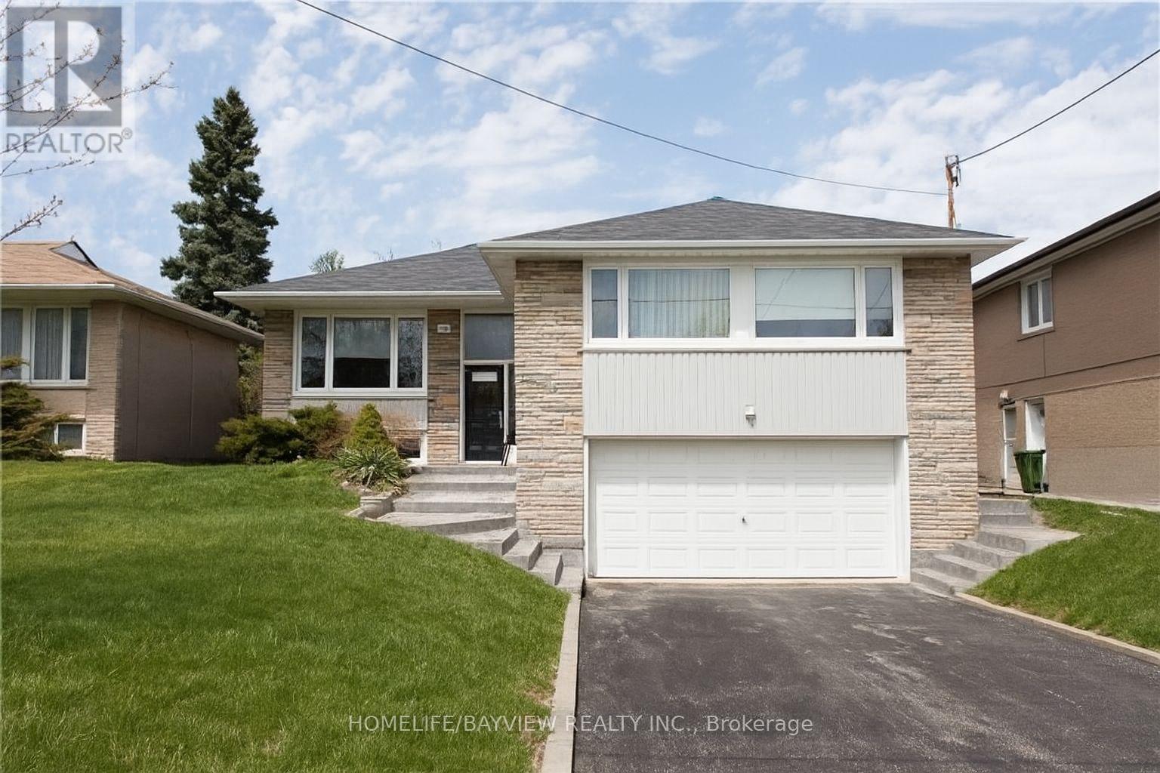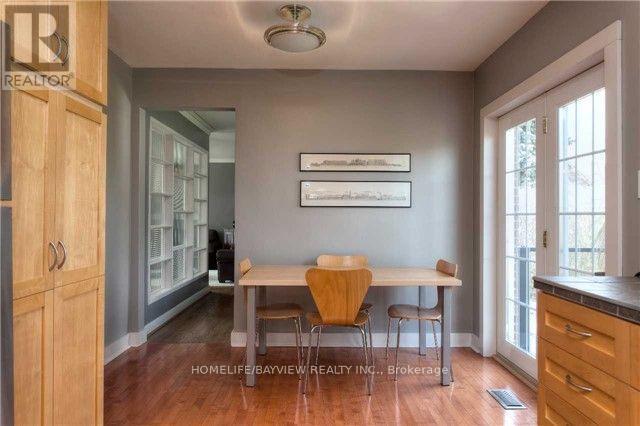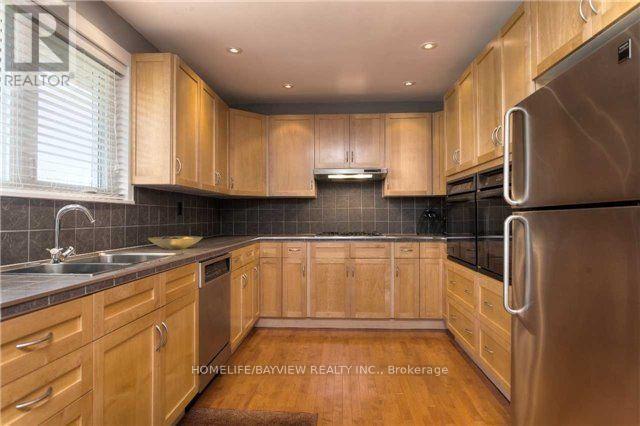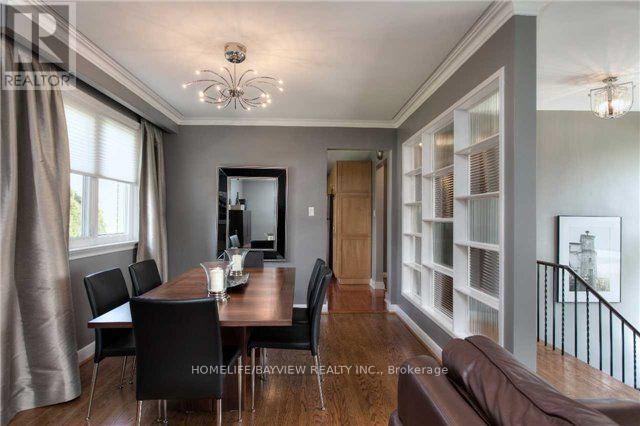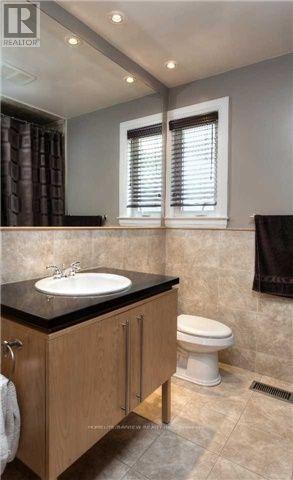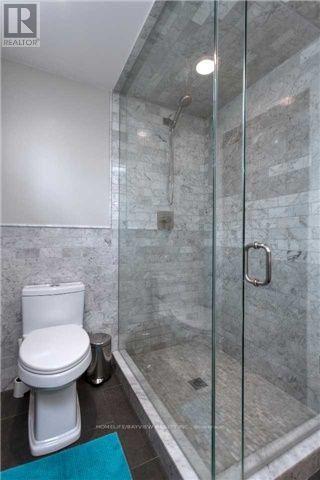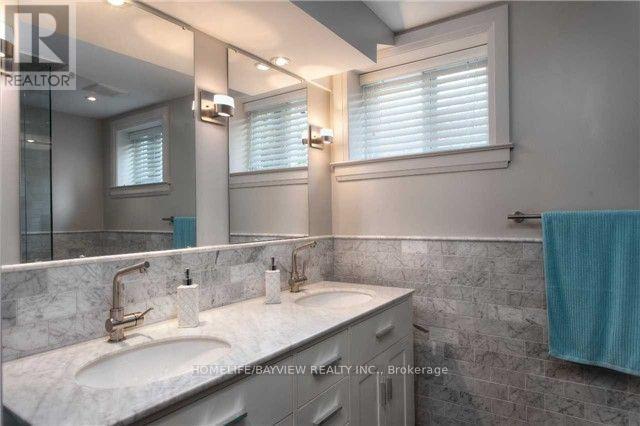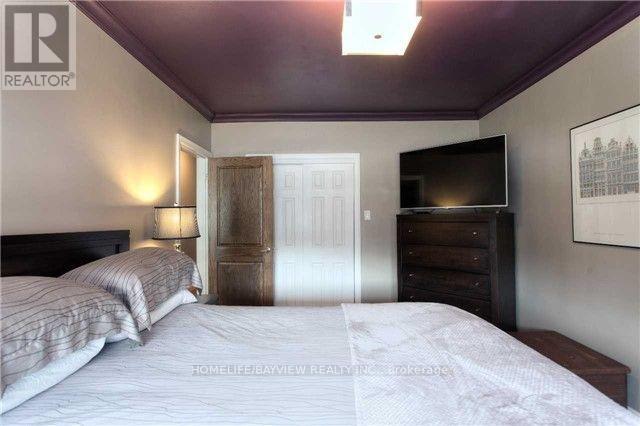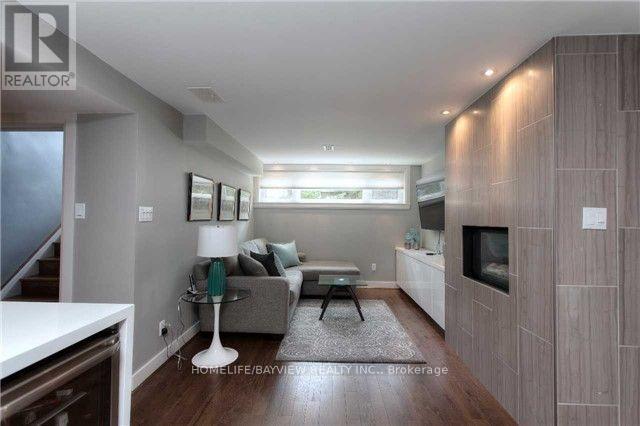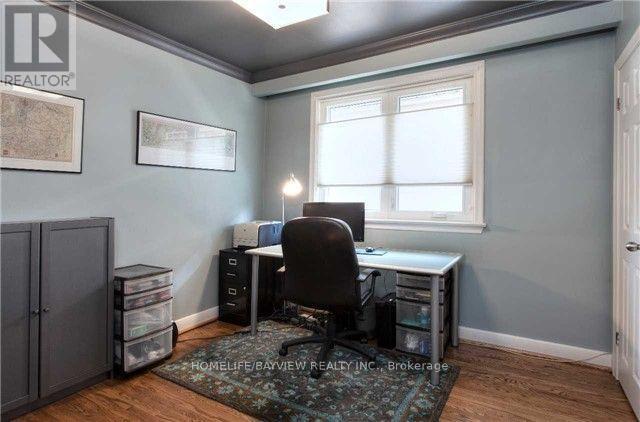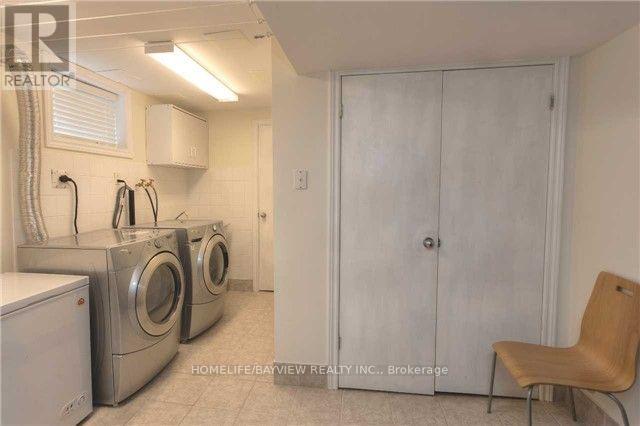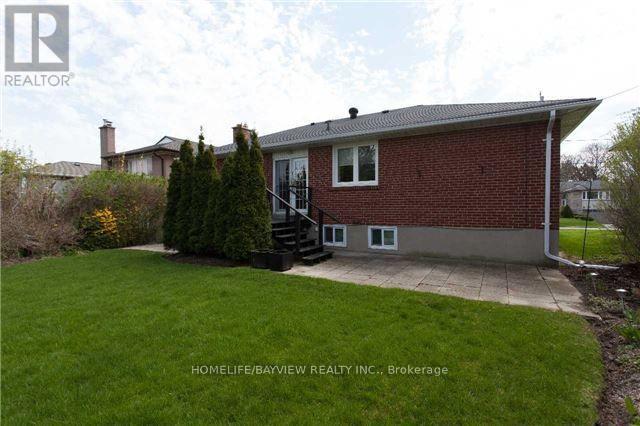238 Searle Avenue Toronto, Ontario M3H 4B9
4 Bedroom
2 Bathroom
1,100 - 1,500 ft2
Bungalow
Fireplace
Central Air Conditioning, Ventilation System
Forced Air
$4,300 Monthly
Beautiful and Spacious Fully Renovated & Maintained House Located in the Heart of Bathurst Manor. 3 Spacious bedrooms, Renovated kitchen with walkout to backyard deck, hardwood flooring throughout on main floor and basement, renovated bathrooms, fabulous basement rex area with fireplace and kitchenette/bar...show to impress, close to subway, TTC, shopping and schools. (id:24801)
Property Details
| MLS® Number | C12499676 |
| Property Type | Single Family |
| Community Name | Bathurst Manor |
| Parking Space Total | 6 |
Building
| Bathroom Total | 2 |
| Bedrooms Above Ground | 3 |
| Bedrooms Below Ground | 1 |
| Bedrooms Total | 4 |
| Appliances | Oven - Built-in, Water Heater |
| Architectural Style | Bungalow |
| Basement Development | Finished |
| Basement Type | N/a (finished) |
| Construction Style Attachment | Detached |
| Cooling Type | Central Air Conditioning, Ventilation System |
| Exterior Finish | Brick |
| Fireplace Present | Yes |
| Flooring Type | Hardwood |
| Foundation Type | Block |
| Heating Fuel | Natural Gas |
| Heating Type | Forced Air |
| Stories Total | 1 |
| Size Interior | 1,100 - 1,500 Ft2 |
| Type | House |
| Utility Water | Municipal Water |
Parking
| Attached Garage | |
| Garage |
Land
| Acreage | No |
| Sewer | Sanitary Sewer |
| Size Depth | 115 Ft |
| Size Frontage | 52 Ft |
| Size Irregular | 52 X 115 Ft |
| Size Total Text | 52 X 115 Ft |
Rooms
| Level | Type | Length | Width | Dimensions |
|---|---|---|---|---|
| Basement | Recreational, Games Room | 3.04 m | 5.78 m | 3.04 m x 5.78 m |
| Ground Level | Living Room | 3.06 m | 6.34 m | 3.06 m x 6.34 m |
| Ground Level | Dining Room | 3.06 m | 2.78 m | 3.06 m x 2.78 m |
| Ground Level | Kitchen | 2.13 m | 1.21 m | 2.13 m x 1.21 m |
| Ground Level | Eating Area | 2.92 m | 2.06 m | 2.92 m x 2.06 m |
| Ground Level | Primary Bedroom | 4.39 m | 3.11 m | 4.39 m x 3.11 m |
| Ground Level | Bedroom 2 | 3.11 m | 3.11 m | 3.11 m x 3.11 m |
| Ground Level | Bedroom 3 | 2.96 m | 2.78 m | 2.96 m x 2.78 m |
Utilities
| Cable | Installed |
| Electricity | Installed |
| Sewer | Installed |
https://www.realtor.ca/real-estate/29057160/238-searle-avenue-toronto-bathurst-manor-bathurst-manor
Contact Us
Contact us for more information
Soroosh Sharifpoor
Salesperson
Homelife/bayview Realty Inc.
505 Hwy 7 Suite 201
Thornhill, Ontario L3T 7T1
505 Hwy 7 Suite 201
Thornhill, Ontario L3T 7T1
(905) 889-2200
(905) 889-3322


