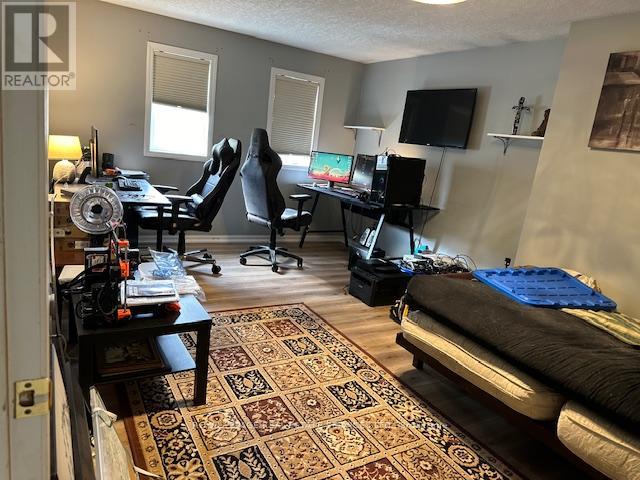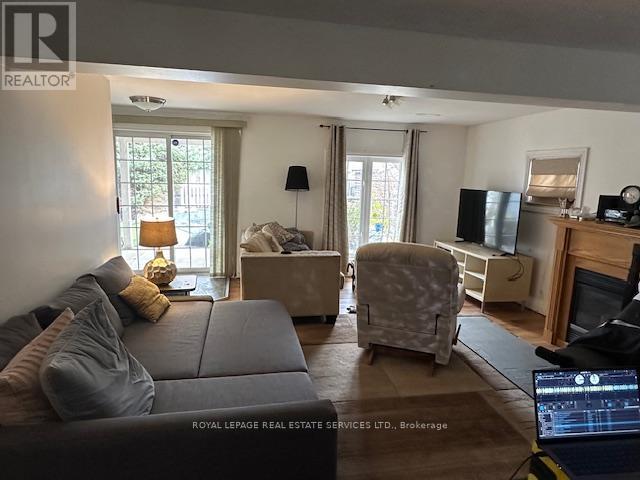238 Briarmeadow Drive Kitchener, Ontario N2A 4C4
$1,099,000
Welcome To 238 Briarmeadow Dr., In The Heart Of Kitchener. Gorgeous 2 Storey Home Located In The Very Desirable Lackner Woods Area. Features Eat-In Kitchen, Living Room/Dining Room With Gas Fireplace, 3+ Bedrooms And 3 Baths, Rec Room With Fireplace And Walk-Out To Patio And Pool,3 years old AC and Furnace. The fully finished basement provides endless entertainment with a Office, recreation room, additional room and a bathroom. Escape to the backyard oasis, featuring an in-ground pool with a sitting area, and green space. Close To 401, Expressway, Shopping, Parks, Walking Trails, Gold And Much More! The property is rented till June 2025 for $3500/month, The buyer should assume the tenant till the end of the term! **** EXTRAS **** The property is rented till June 2025 for 3500/month, The buyer should assume the tenant till the end of the term (id:24801)
Property Details
| MLS® Number | X10442706 |
| Property Type | Single Family |
| Parking Space Total | 4 |
| Pool Type | Inground Pool |
Building
| Bathroom Total | 3 |
| Bedrooms Above Ground | 3 |
| Bedrooms Below Ground | 2 |
| Bedrooms Total | 5 |
| Appliances | Dishwasher, Dryer, Refrigerator, Stove, Washer |
| Basement Development | Finished |
| Basement Features | Walk Out |
| Basement Type | N/a (finished) |
| Construction Style Attachment | Detached |
| Cooling Type | Central Air Conditioning |
| Exterior Finish | Brick |
| Fireplace Present | Yes |
| Flooring Type | Hardwood, Laminate, Carpeted |
| Foundation Type | Poured Concrete |
| Half Bath Total | 1 |
| Heating Fuel | Natural Gas |
| Heating Type | Forced Air |
| Stories Total | 2 |
| Size Interior | 1,500 - 2,000 Ft2 |
| Type | House |
| Utility Water | Municipal Water |
Parking
| Attached Garage |
Land
| Acreage | No |
| Sewer | Sanitary Sewer |
| Size Depth | 108 Ft ,7 In |
| Size Frontage | 42 Ft ,4 In |
| Size Irregular | 42.4 X 108.6 Ft |
| Size Total Text | 42.4 X 108.6 Ft |
Rooms
| Level | Type | Length | Width | Dimensions |
|---|---|---|---|---|
| Second Level | Primary Bedroom | 6.9 m | 3.44 m | 6.9 m x 3.44 m |
| Second Level | Bedroom 2 | 3.13 m | 3.1 m | 3.13 m x 3.1 m |
| Second Level | Bedroom 3 | 3.13 m | 3.4 m | 3.13 m x 3.4 m |
| Second Level | Den | 2.62 m | 1.85 m | 2.62 m x 1.85 m |
| Basement | Recreational, Games Room | 6.73 m | 4.6 m | 6.73 m x 4.6 m |
| Basement | Office | 4.14 m | 1.85 m | 4.14 m x 1.85 m |
| Main Level | Kitchen | 6.7 m | 3.29 m | 6.7 m x 3.29 m |
| Main Level | Living Room | 5.76 m | 3.15 m | 5.76 m x 3.15 m |
| Main Level | Dining Room | 5.76 m | 3.15 m | 5.76 m x 3.15 m |
https://www.realtor.ca/real-estate/27677321/238-briarmeadow-drive-kitchener
Contact Us
Contact us for more information
Tamer Hosny Darwish
Salesperson
2520 Eglinton Ave West #207b
Mississauga, Ontario L5M 0Y4
(905) 828-1122
(905) 828-7925

























