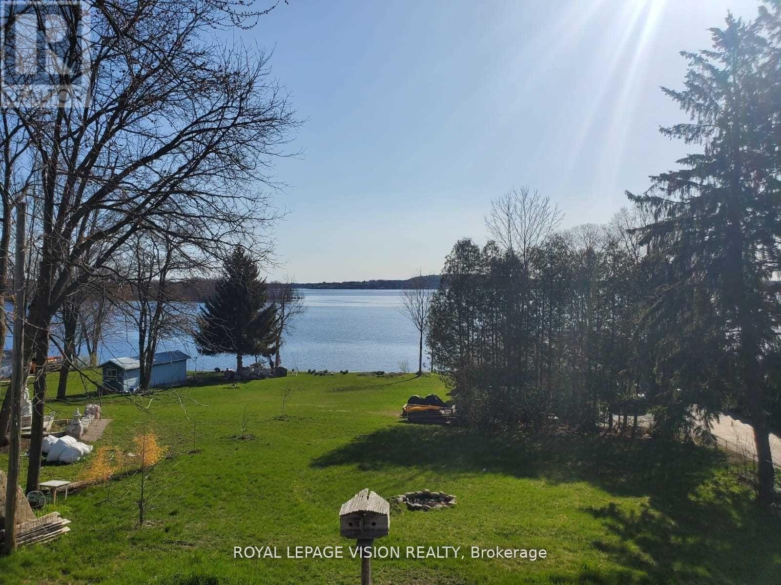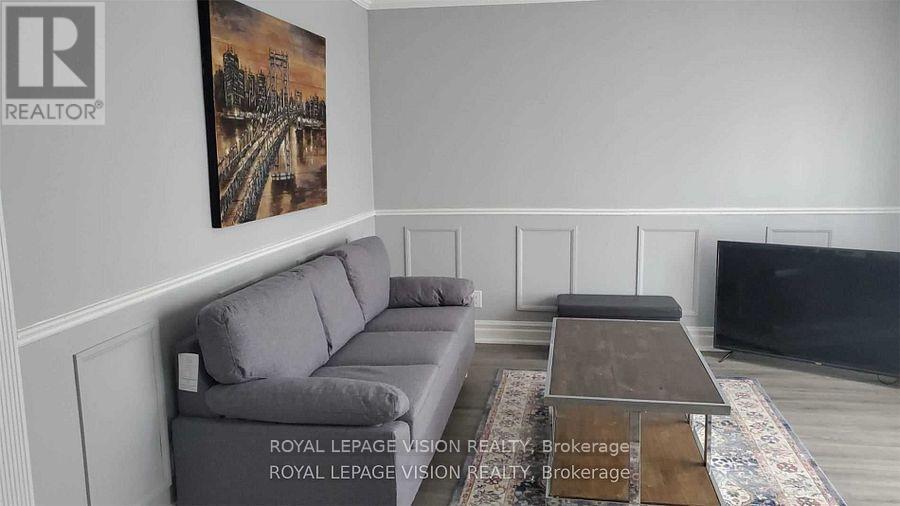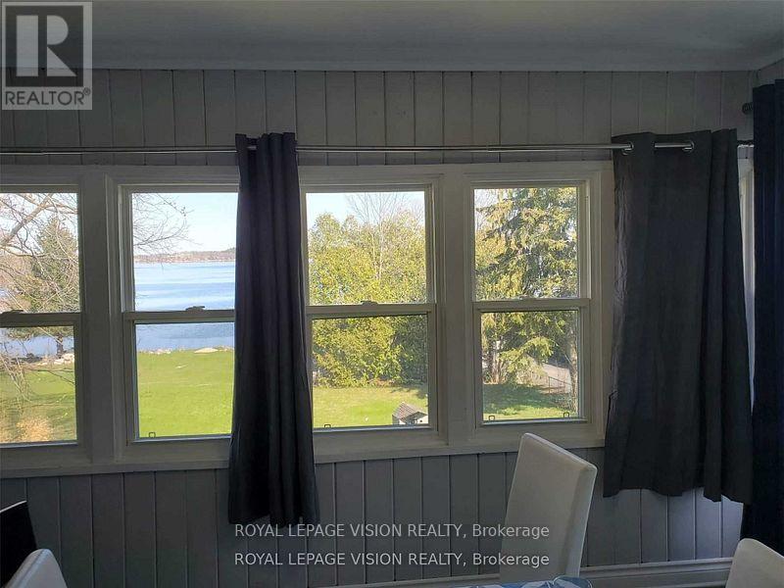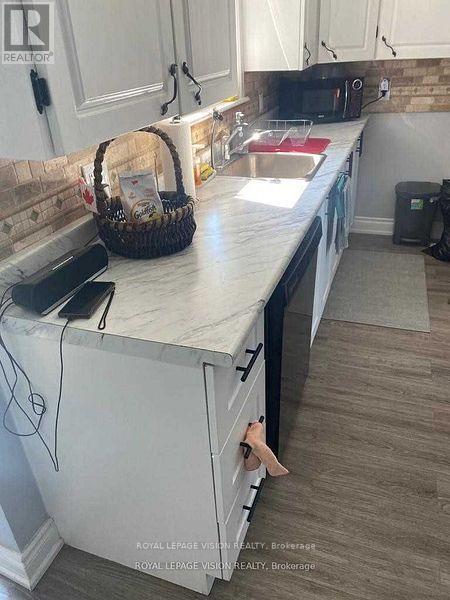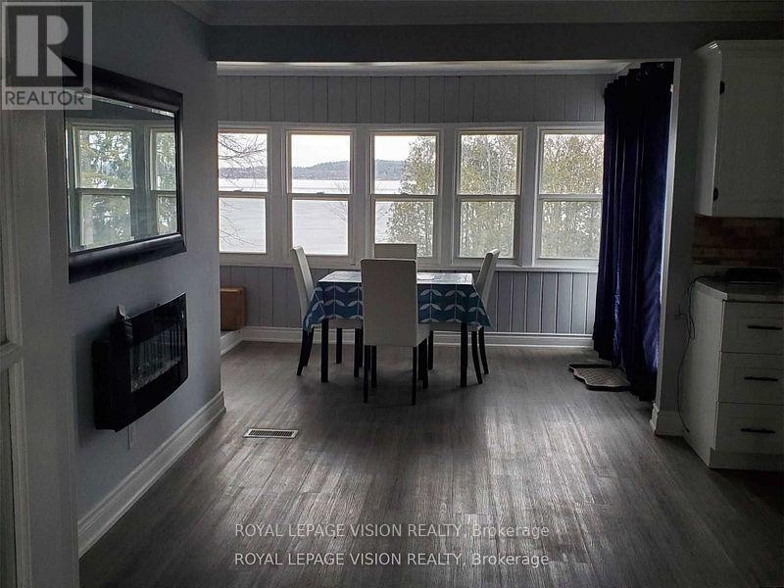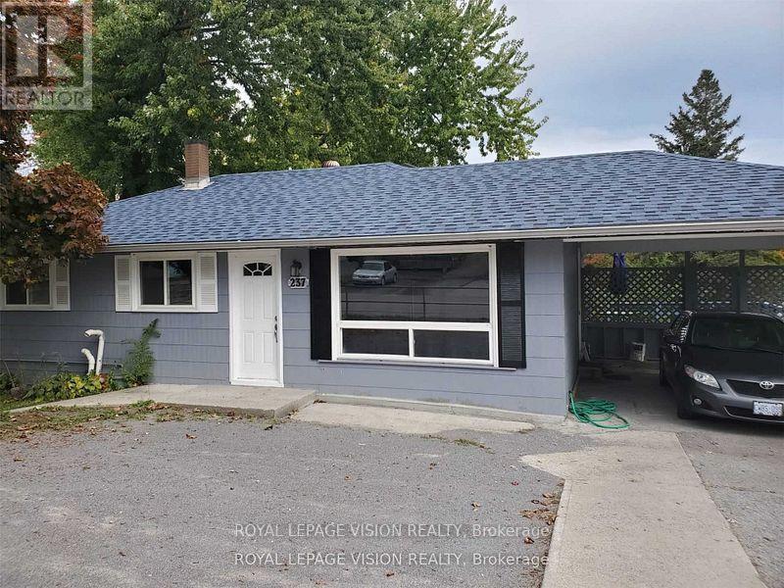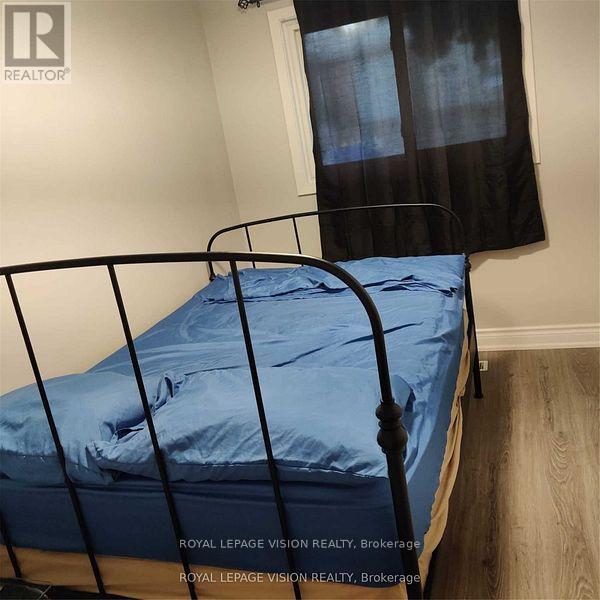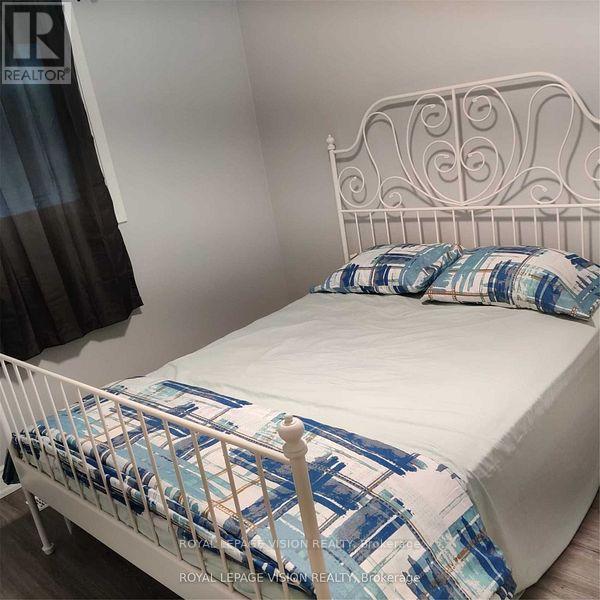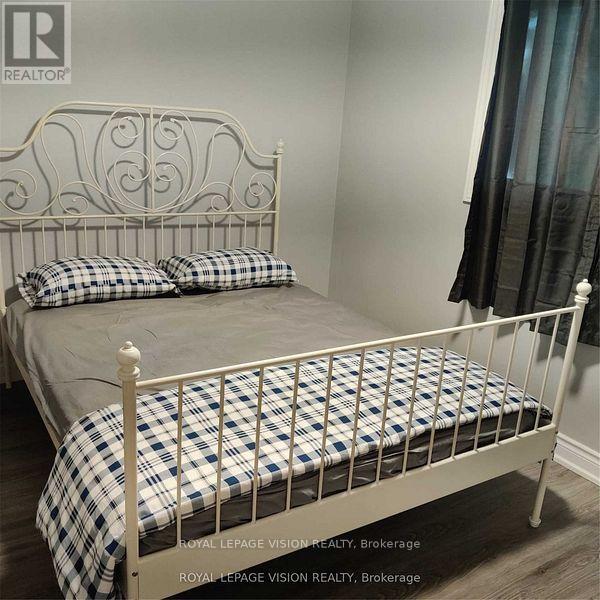237 Victoria Street S Tweed, Ontario K0K 3J0
5 Bedroom
2 Bathroom
1,100 - 1,500 ft2
Bungalow
Central Air Conditioning
Forced Air
Waterfront
$608,888
Amazing view of the lake from Upstairs and above ground walk out from basement!! Property Renovated $$$ Spent All Renovations Done And Completed In 2022!! 2022 Flooring For Entire Property - Vinyl Floor! 2022 Finished Basement With 2 Br/Living Room And 1 Full Washroom!1 2022 Pot Lights For Entire Property!12022 Deck & Bbq! 2022 Ac / Heating System! Wifi Temperature Control!!Roof 2022! Currently rented short-term weekly! (id:24801)
Property Details
| MLS® Number | X12453801 |
| Property Type | Single Family |
| Community Name | Tweed (Village) |
| Amenities Near By | Beach |
| Parking Space Total | 4 |
| Water Front Type | Waterfront |
Building
| Bathroom Total | 2 |
| Bedrooms Above Ground | 3 |
| Bedrooms Below Ground | 2 |
| Bedrooms Total | 5 |
| Age | 51 To 99 Years |
| Appliances | Water Heater - Tankless, Window Coverings |
| Architectural Style | Bungalow |
| Basement Development | Finished |
| Basement Features | Walk Out |
| Basement Type | N/a, N/a (finished) |
| Construction Style Attachment | Detached |
| Cooling Type | Central Air Conditioning |
| Flooring Type | Vinyl |
| Foundation Type | Unknown |
| Heating Fuel | Natural Gas |
| Heating Type | Forced Air |
| Stories Total | 1 |
| Size Interior | 1,100 - 1,500 Ft2 |
| Type | House |
| Utility Water | Municipal Water |
Parking
| Attached Garage | |
| Garage |
Land
| Acreage | No |
| Land Amenities | Beach |
| Sewer | Sanitary Sewer |
| Size Depth | 399 Ft |
| Size Frontage | 62 Ft |
| Size Irregular | 62 X 399 Ft |
| Size Total Text | 62 X 399 Ft |
| Surface Water | Lake/pond |
Rooms
| Level | Type | Length | Width | Dimensions |
|---|---|---|---|---|
| Lower Level | Living Room | 4.95 m | 2.36 m | 4.95 m x 2.36 m |
| Lower Level | Bedroom 4 | 3.33 m | 2.77 m | 3.33 m x 2.77 m |
| Lower Level | Bedroom 5 | 3.33 m | 2.77 m | 3.33 m x 2.77 m |
| Main Level | Dining Room | 4.3 m | 2.33 m | 4.3 m x 2.33 m |
| Main Level | Kitchen | Measurements not available | ||
| Main Level | Living Room | 5.44 m | 3.52 m | 5.44 m x 3.52 m |
| Main Level | Bedroom | 3.5 m | 2.2 m | 3.5 m x 2.2 m |
| Main Level | Bedroom | 3.56 m | 3.23 m | 3.56 m x 3.23 m |
| Main Level | Bedroom | 2.81 m | 3.02 m | 2.81 m x 3.02 m |
Utilities
| Cable | Available |
| Electricity | Installed |
| Sewer | Available |
https://www.realtor.ca/real-estate/28970878/237-victoria-street-s-tweed-tweed-village-tweed-village
Contact Us
Contact us for more information
Denzil Alexander Fernandes
Broker
Royal LePage Vision Realty
1051 Tapscott Rd #1b
Toronto, Ontario M1X 1A1
1051 Tapscott Rd #1b
Toronto, Ontario M1X 1A1
(416) 321-2228
(416) 321-0002
royallepagevision.com/


