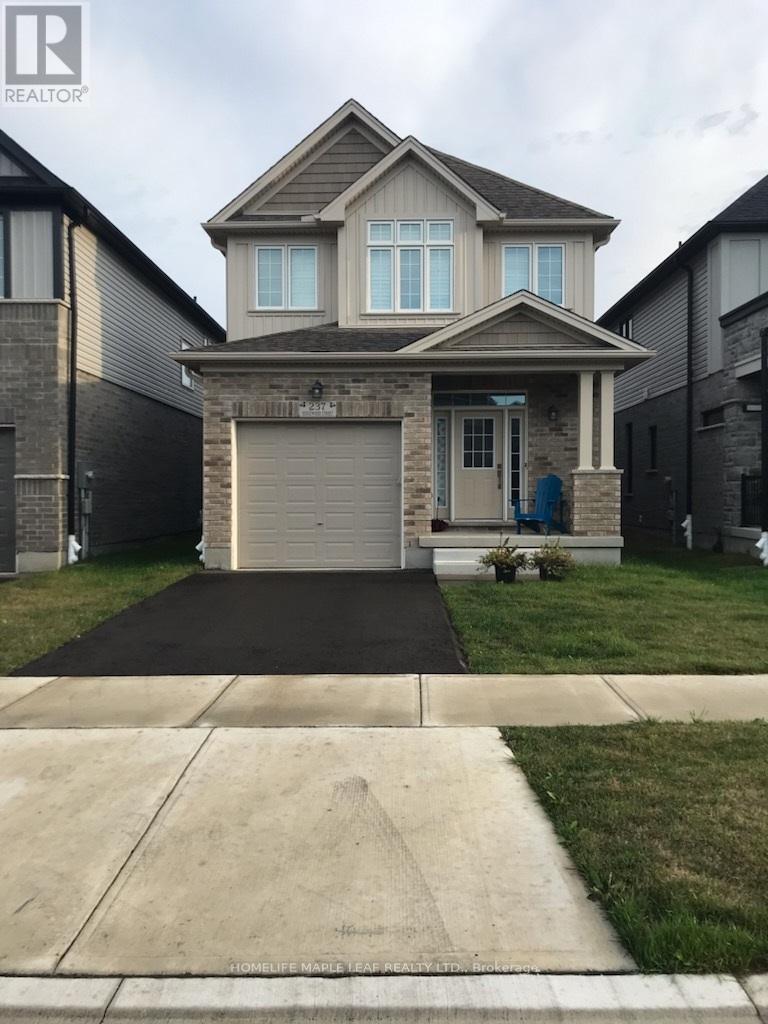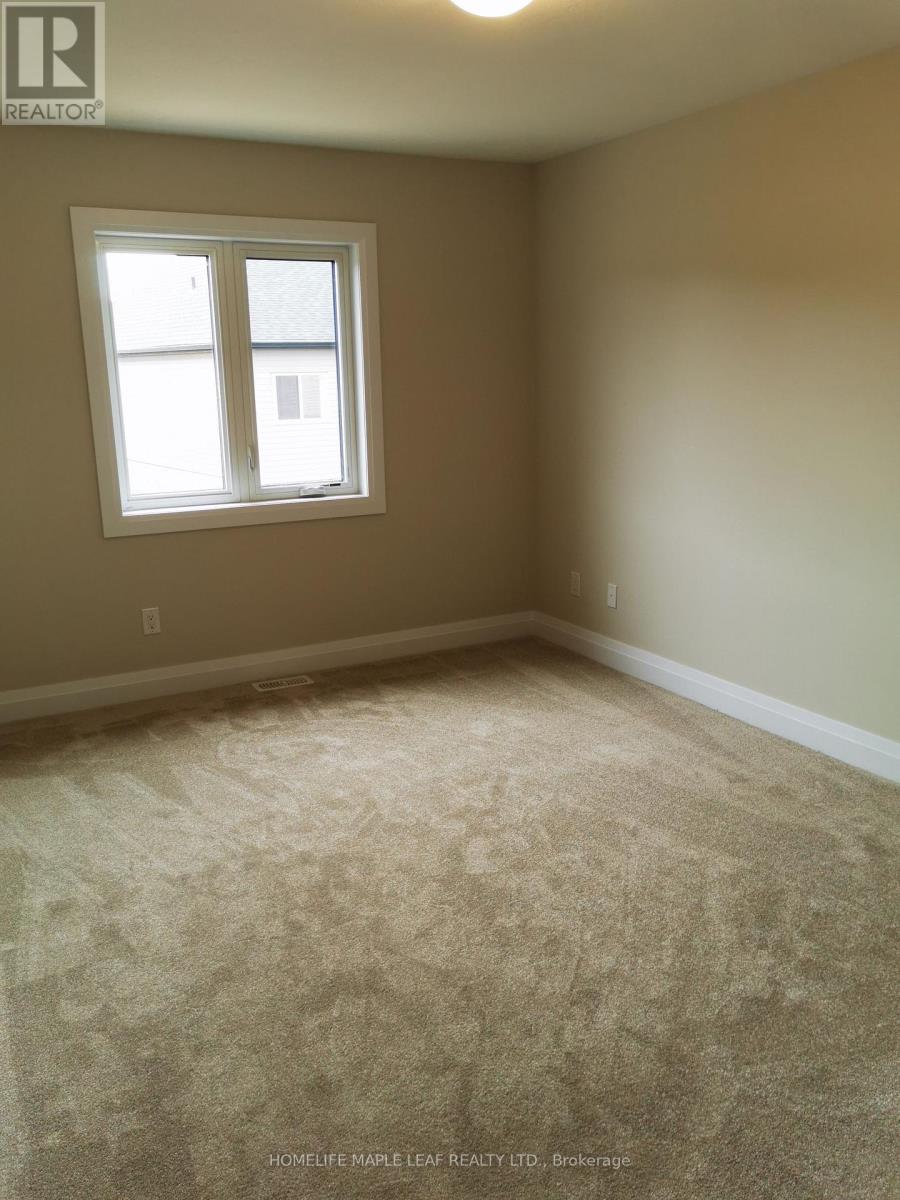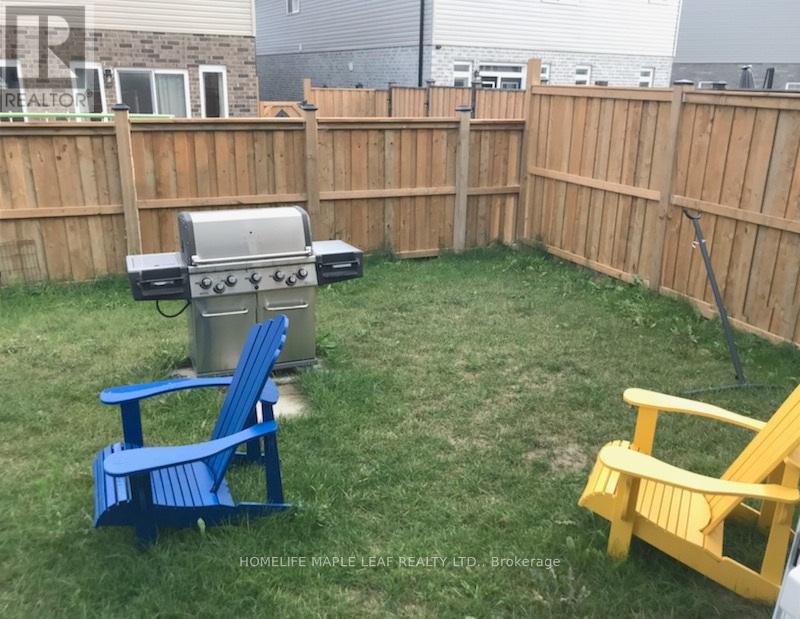237 Sedgewood Street Kitchener, Ontario N2P 0H9
$2,850 Monthly
This Absolutely Stunning and Modern Detached home, built in 2020, is located in Kitchener shighly desirable Doon South area. Featuring 3 Spacious Bedrooms 3 well-appointed Bathrooms, this home is perfect for Families or professionals. The Open-Concept design boasts a modern kitchen with an island, and Stainless Steel appliances, flowing seamlessly into the Bright Dining area and Great room. Most Windows on the main and Second Floor are Fitted with Stylish California shutters, and the home includes the convenience of a second-floor laundry room. The Master Suite offers a Walk-in Closet and an Ensuite bathroom with a Standing shower, while two additional Bedrooms Complete the upper level. The Main Floor Showcases Hardwood Flooring, High Ceilings, and Sun-Filled Rooms that Enhance the home's welcoming atmosphere. Ideally located near Highway 401. **** EXTRAS **** ALL SS APPLIANCES (id:24801)
Property Details
| MLS® Number | X11914772 |
| Property Type | Single Family |
| AmenitiesNearBy | Park, Schools |
| ParkingSpaceTotal | 2 |
Building
| BathroomTotal | 3 |
| BedroomsAboveGround | 3 |
| BedroomsTotal | 3 |
| BasementType | Full |
| ConstructionStyleAttachment | Detached |
| CoolingType | Central Air Conditioning |
| ExteriorFinish | Brick |
| FlooringType | Ceramic, Hardwood, Carpeted |
| FoundationType | Concrete |
| HalfBathTotal | 1 |
| HeatingFuel | Natural Gas |
| HeatingType | Forced Air |
| StoriesTotal | 2 |
| SizeInterior | 1499.9875 - 1999.983 Sqft |
| Type | House |
| UtilityWater | Municipal Water |
Parking
| Garage |
Land
| Acreage | No |
| LandAmenities | Park, Schools |
| Sewer | Sanitary Sewer |
| SizeDepth | 100 Ft ,1 In |
| SizeFrontage | 30 Ft |
| SizeIrregular | 30 X 100.1 Ft |
| SizeTotalText | 30 X 100.1 Ft |
Rooms
| Level | Type | Length | Width | Dimensions |
|---|---|---|---|---|
| Second Level | Primary Bedroom | 4.57 m | 4.6 m | 4.57 m x 4.6 m |
| Second Level | Bedroom 2 | 3.04 m | 3.96 m | 3.04 m x 3.96 m |
| Second Level | Bedroom 3 | 3.04 m | 4.28 m | 3.04 m x 4.28 m |
| Main Level | Kitchen | 3.06 m | 3.37 m | 3.06 m x 3.37 m |
| Main Level | Dining Room | 2.47 m | 3.37 m | 2.47 m x 3.37 m |
| Main Level | Great Room | 5.06 m | 3.37 m | 5.06 m x 3.37 m |
| Main Level | Laundry Room | Measurements not available |
https://www.realtor.ca/real-estate/27782631/237-sedgewood-street-kitchener
Interested?
Contact us for more information
Arjun Ahuja
Salesperson
80 Eastern Avenue #3
Brampton, Ontario L6W 1X9



















