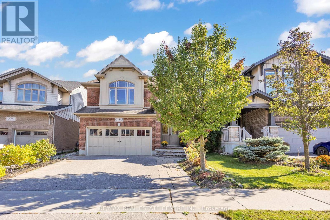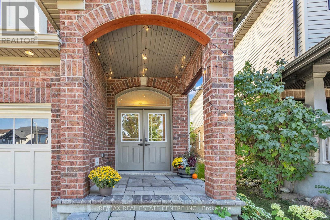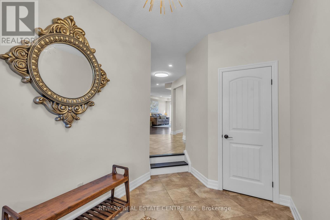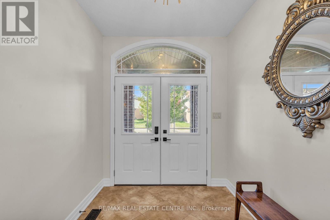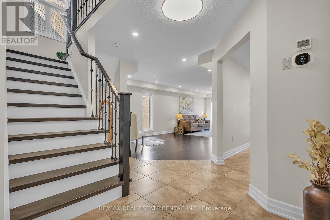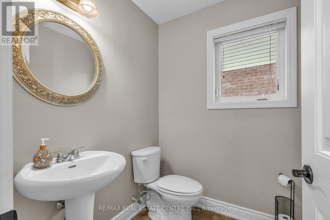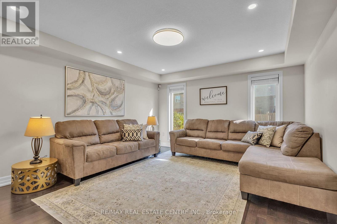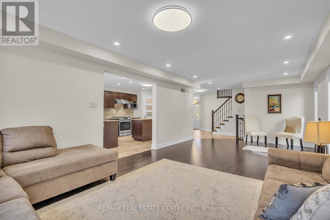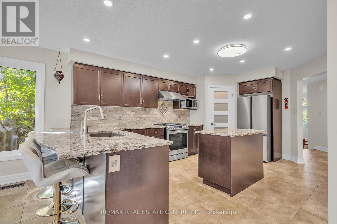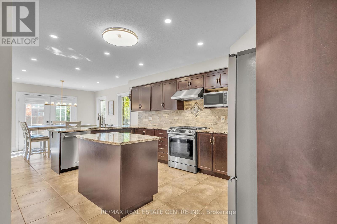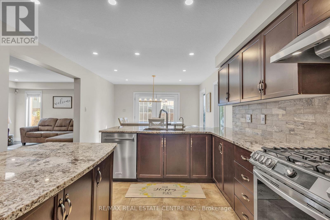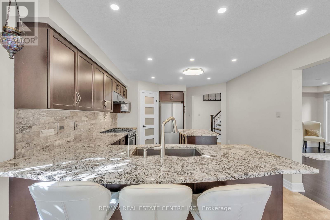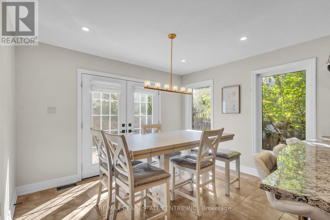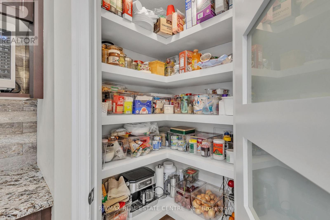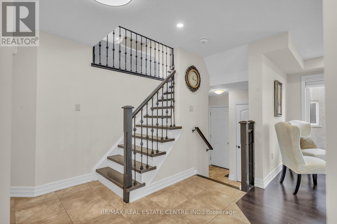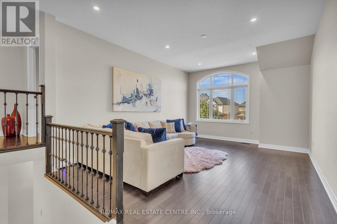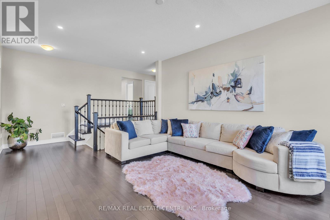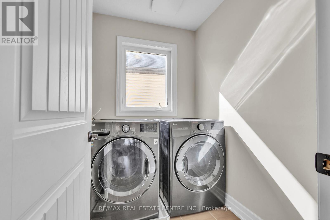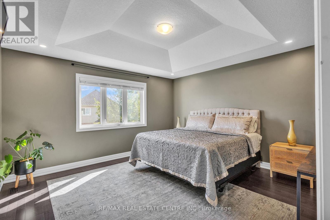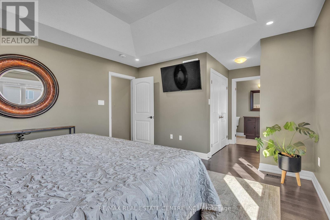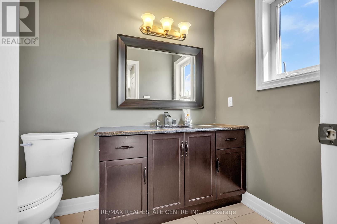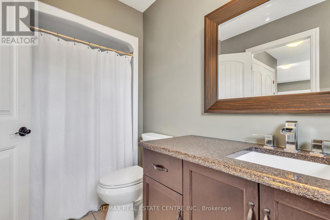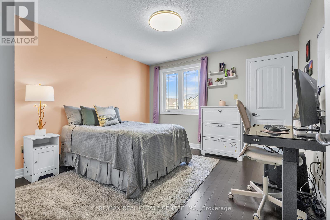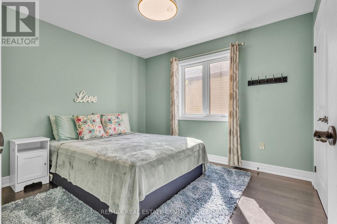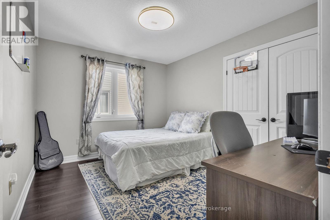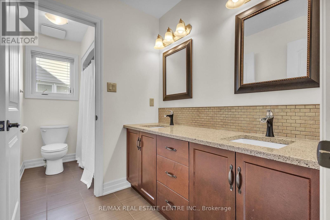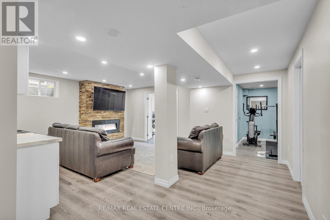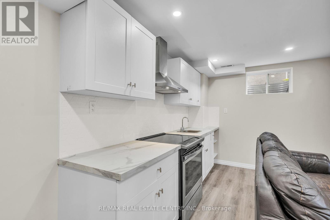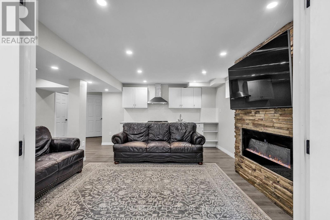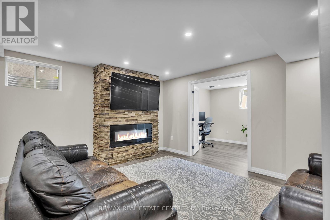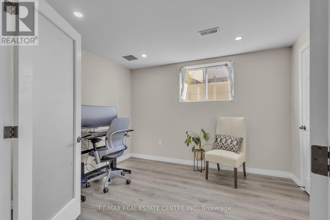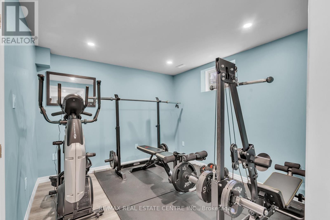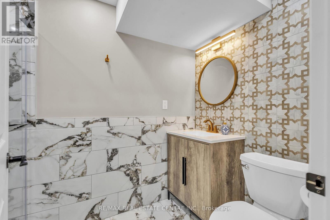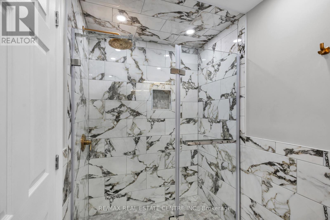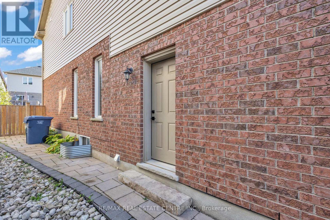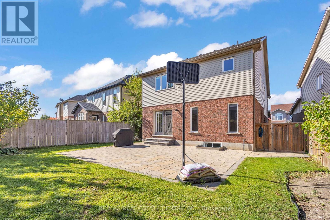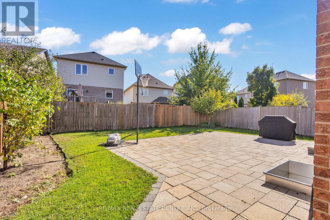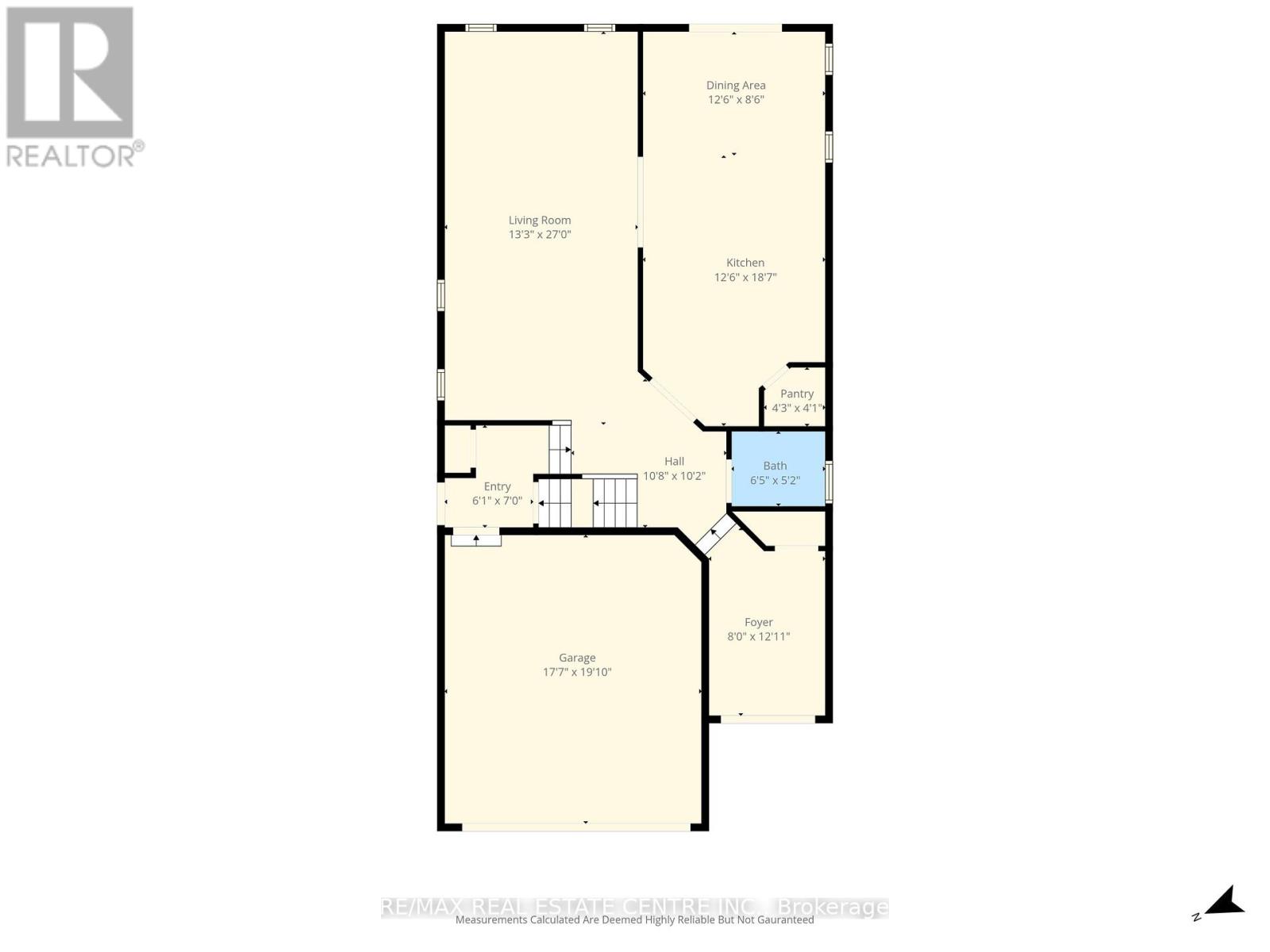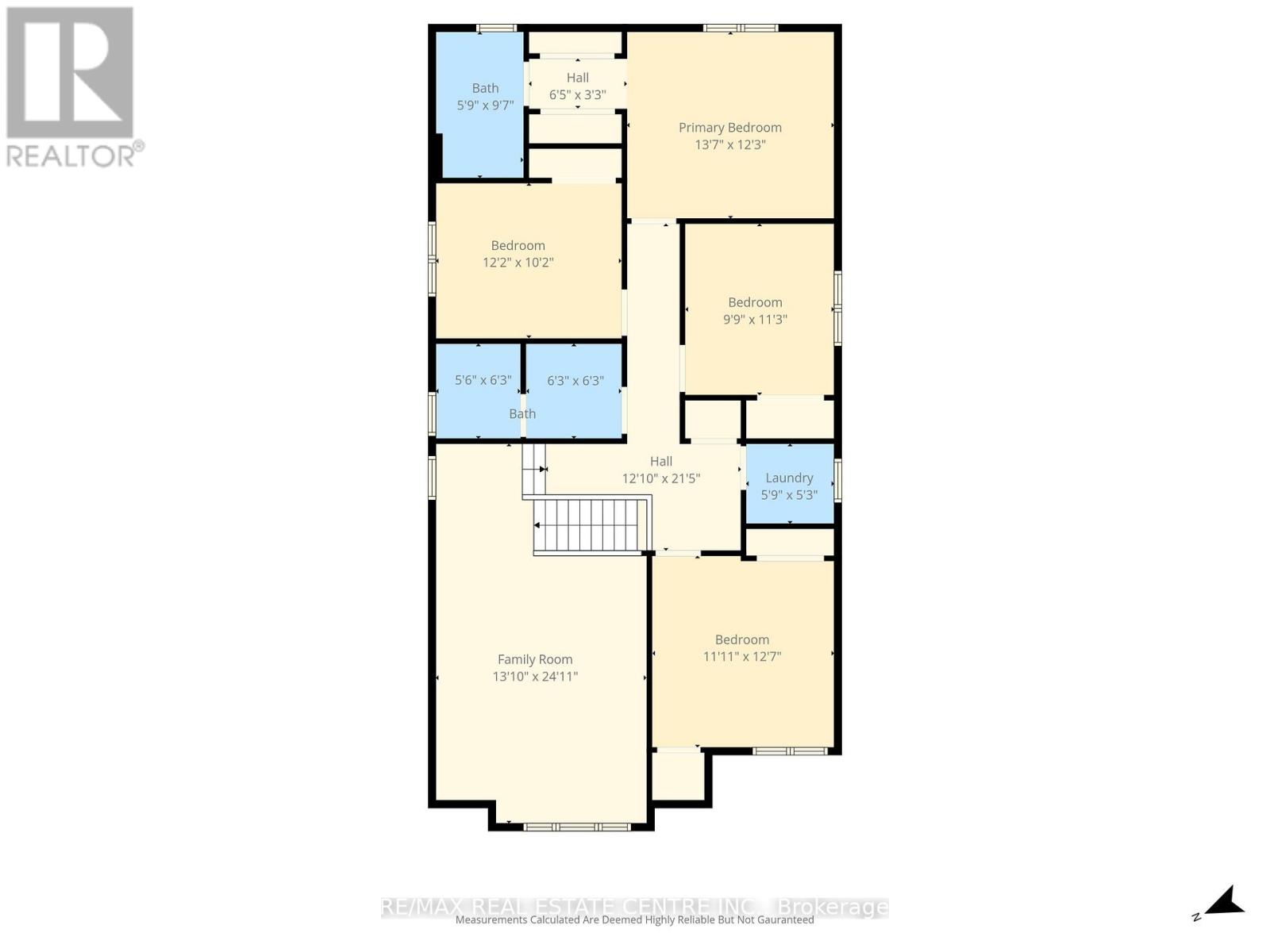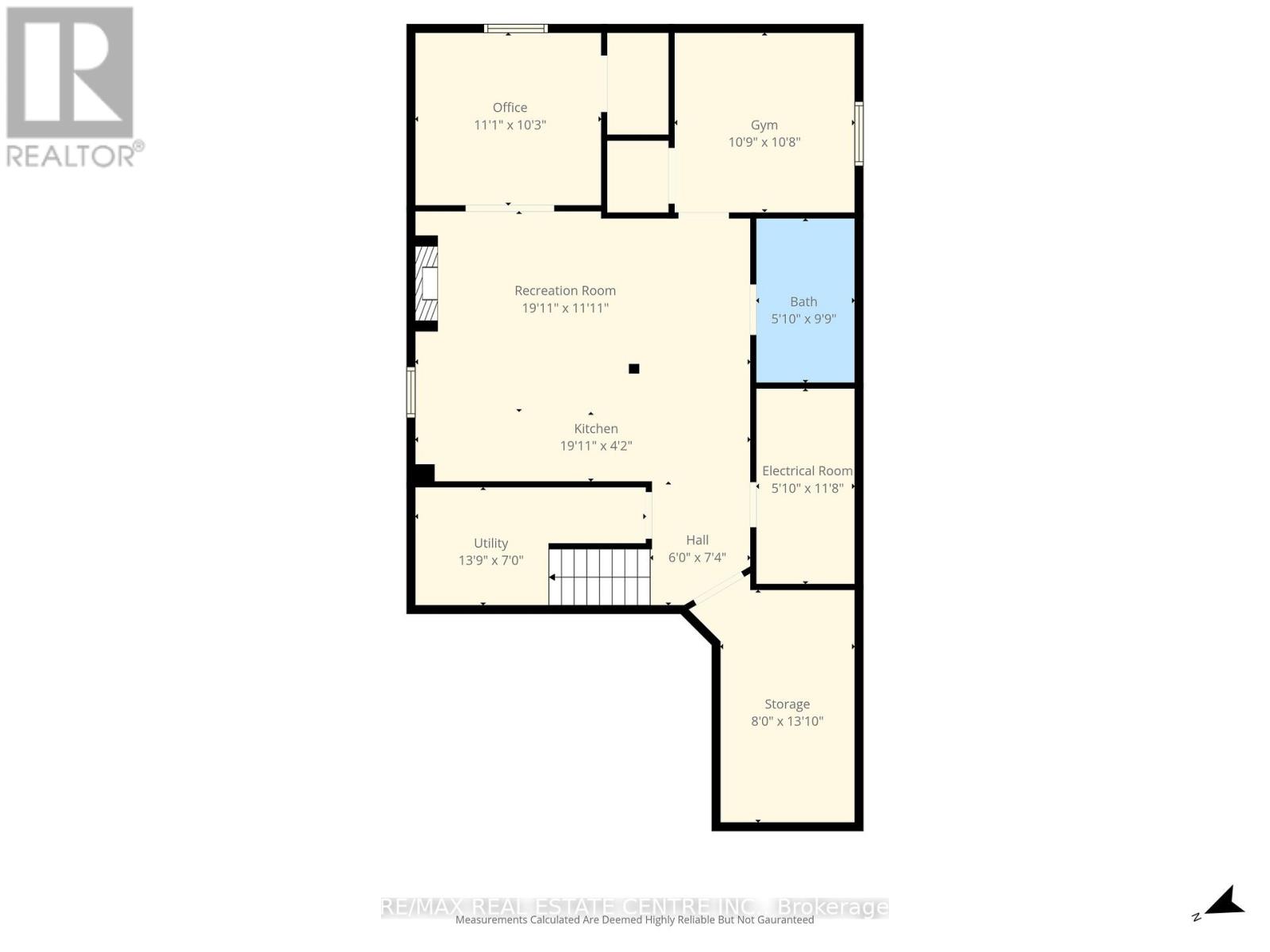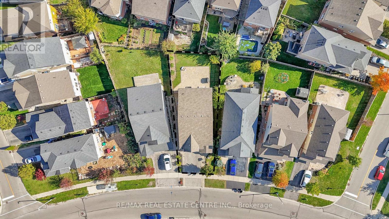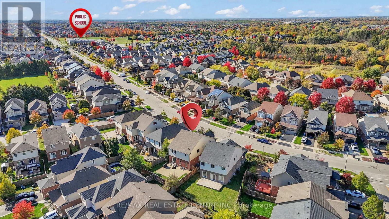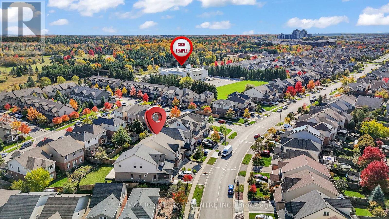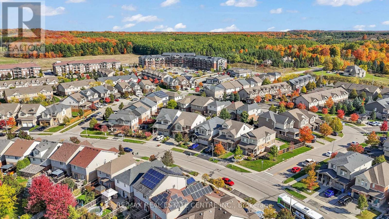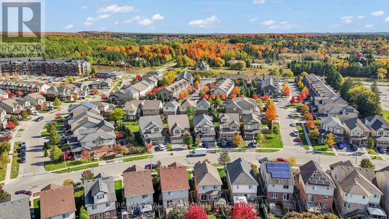237 Goodwin Drive Guelph, Ontario N1L 0K1
$1,294,900Maintenance, Parcel of Tied Land
$18.34 Monthly
Maintenance, Parcel of Tied Land
$18.34 Monthly*** LEGAL ACCESSORY APARTMENT - FULL RENTAL BASEMENT POTENTIAL *** Welcome to this stunning 4-bedroom, 4-bathroom home in one of Guelph's most sought-after neighborhoods, Westminster Woods. Offering the perfect blend of modern comfort, functional design, and a prime location, this home is ideal for families and investors alike.Step through the elegant double doors into a bright, open-concept main floor featuring hardwood floors, large windows, and seamless flow between the living, dining, and kitchen areas. The kitchen truly stands out with built-in pantry space, granite countertops, a stainless-steel gas stove, and other sleek stainless-steel appliances. A spacious center island adds extra prep space and is perfect for casual meals or entertaining guests.Upstairs, you'll find a large family room - a great spot for relaxation or a kids' play area. The primary suite offers a peaceful retreat with a walk-in closet and private ensuite bath. Three additional bedrooms provide plenty of room for family, guests, or a home office.The fully finished basement is a major highlight, featuring a separate side entrance, full bathroom, and a generous recreation area. Already registered as a legal accessory apartment, it's ideal for generating rental income or accommodating multi-generational living.Outside, enjoy the beautifully landscaped front and backyard. The interlock patio is perfect for summer barbecues or quiet evenings outdoors.Located just minutes from top-rated schools, scenic parks, walking trails, shopping centers, and Highway 401, this home truly offers comfort and convenience. (id:24801)
Property Details
| MLS® Number | X12475587 |
| Property Type | Single Family |
| Community Name | Pineridge/Westminster Woods |
| Equipment Type | Water Heater, Water Heater - Tankless |
| Features | In-law Suite |
| Parking Space Total | 4 |
| Rental Equipment Type | Water Heater, Water Heater - Tankless |
Building
| Bathroom Total | 4 |
| Bedrooms Above Ground | 4 |
| Bedrooms Below Ground | 2 |
| Bedrooms Total | 6 |
| Age | 6 To 15 Years |
| Amenities | Fireplace(s) |
| Appliances | Blinds, Dishwasher, Garage Door Opener, Stove, Water Softener, Window Coverings, Refrigerator |
| Basement Features | Apartment In Basement, Separate Entrance |
| Basement Type | N/a, N/a |
| Construction Style Attachment | Detached |
| Cooling Type | Central Air Conditioning |
| Exterior Finish | Brick, Vinyl Siding |
| Fireplace Present | Yes |
| Fireplace Total | 1 |
| Flooring Type | Ceramic, Vinyl, Hardwood |
| Foundation Type | Concrete |
| Half Bath Total | 1 |
| Heating Fuel | Natural Gas |
| Heating Type | Forced Air |
| Stories Total | 2 |
| Size Interior | 2,000 - 2,500 Ft2 |
| Type | House |
| Utility Water | Municipal Water |
Parking
| Detached Garage | |
| Garage |
Land
| Acreage | No |
| Sewer | Sanitary Sewer |
| Size Depth | 110 Ft ,9 In |
| Size Frontage | 33 Ft ,4 In |
| Size Irregular | 33.4 X 110.8 Ft |
| Size Total Text | 33.4 X 110.8 Ft|under 1/2 Acre |
Rooms
| Level | Type | Length | Width | Dimensions |
|---|---|---|---|---|
| Second Level | Family Room | 7.8 m | 4.33 m | 7.8 m x 4.33 m |
| Second Level | Primary Bedroom | 3.99 m | 4.3 m | 3.99 m x 4.3 m |
| Second Level | Bedroom 2 | 3.38 m | 2.78 m | 3.38 m x 2.78 m |
| Second Level | Bedroom 3 | 3.04 m | 3.66 m | 3.04 m x 3.66 m |
| Second Level | Bedroom 4 | 3.93 m | 3.66 m | 3.93 m x 3.66 m |
| Second Level | Laundry Room | 1.59 m | 2.04 m | 1.59 m x 2.04 m |
| Basement | Kitchen | 4.99 m | 6.03 m | 4.99 m x 6.03 m |
| Basement | Bedroom 5 | 2.89 m | 3.41 m | 2.89 m x 3.41 m |
| Basement | Exercise Room | 2.78 m | 3.07 m | 2.78 m x 3.07 m |
| Basement | Recreational, Games Room | 4.99 m | 6.03 m | 4.99 m x 6.03 m |
| Main Level | Kitchen | 5.21 m | 3.39 m | 5.21 m x 3.39 m |
| Main Level | Eating Area | 2.99 m | 3.39 m | 2.99 m x 3.39 m |
| Main Level | Living Room | 8.01 m | 4.05 m | 8.01 m x 4.05 m |
Contact Us
Contact us for more information
Shakaib Ahmad Khan
Salesperson
(647) 401-9786
shakaibkhan.remaxrecentre.ca/
345 Steeles Ave East Suite B
Milton, Ontario L9T 3G6
(905) 878-7777


