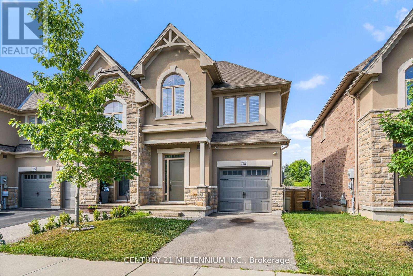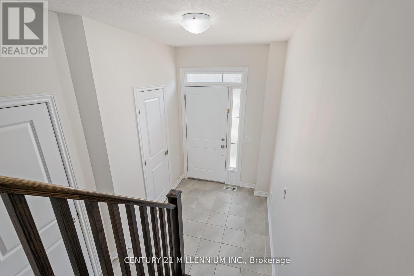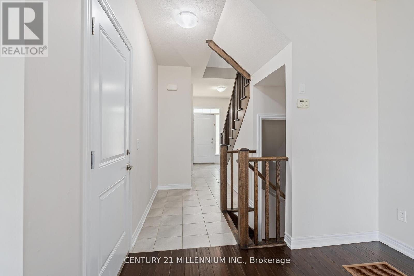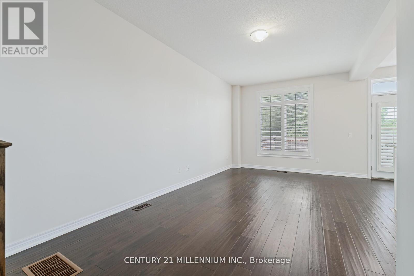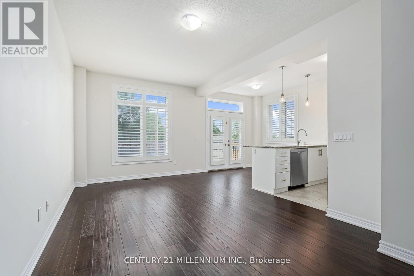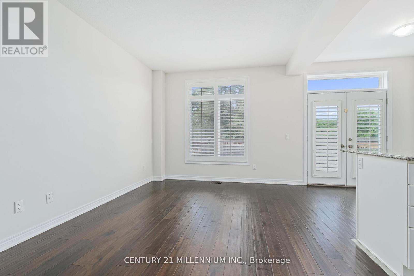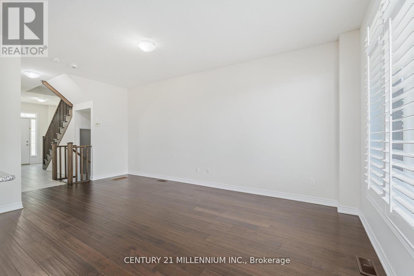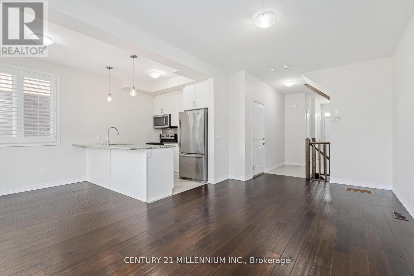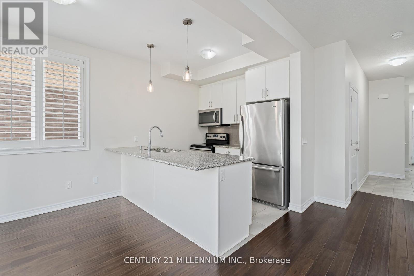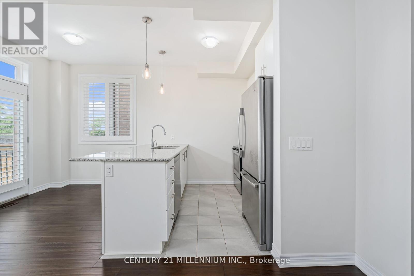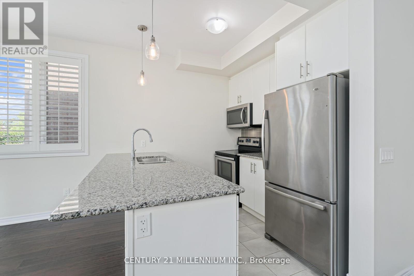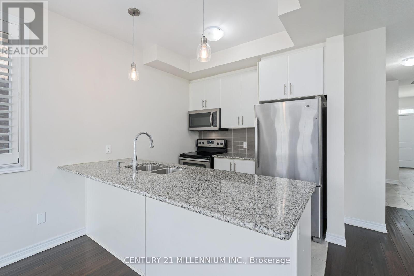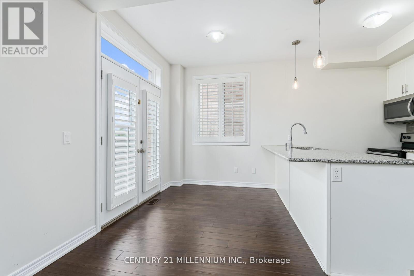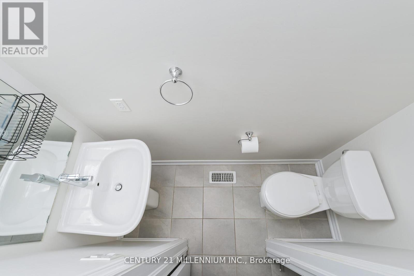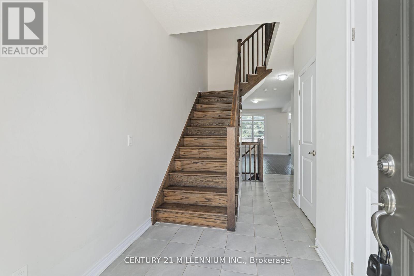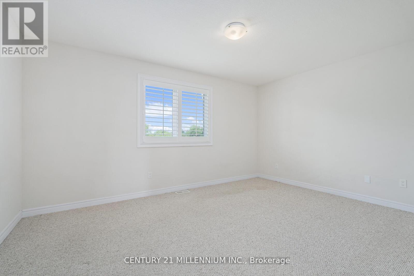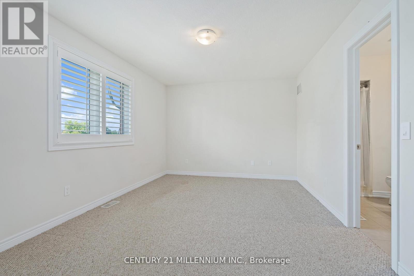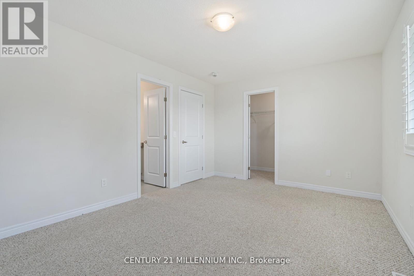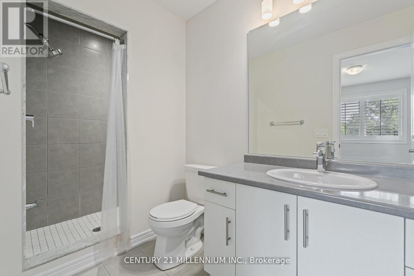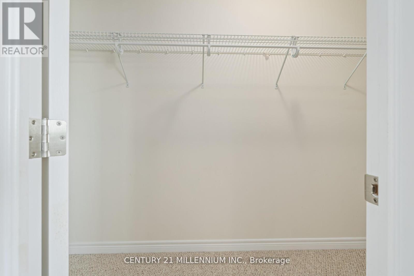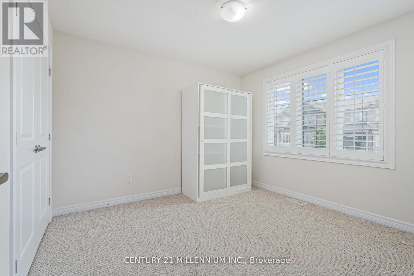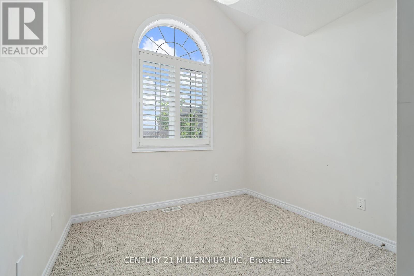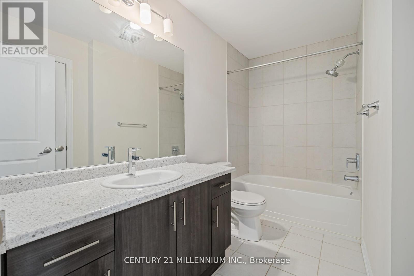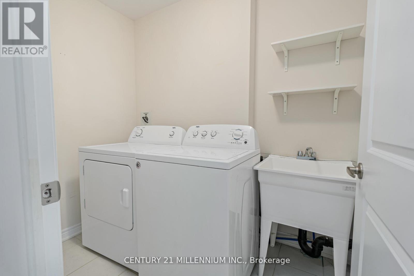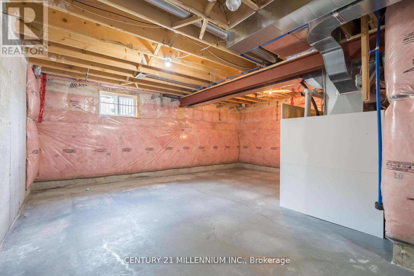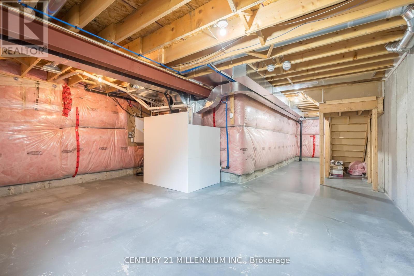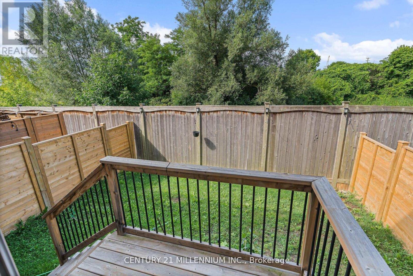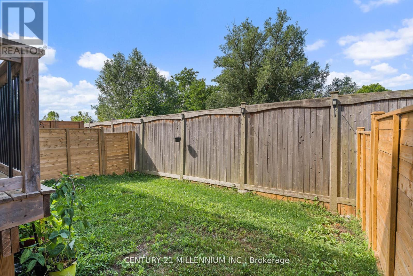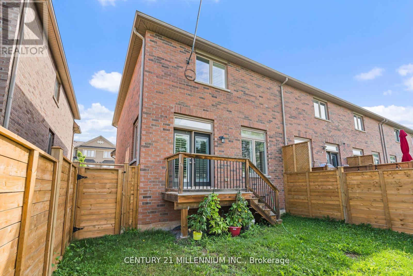2368 Natasha Circle Oakville, Ontario L6M 1N9
3 Bedroom
3 Bathroom
1,100 - 1,500 ft2
Central Air Conditioning
Forced Air
$3,500 Monthly
Not your average lease - this Bronte Creek home delivers a lifestyle. Backing directly onto green space, it gives you that rare mix of privacy and openness. Inside, 3 bedrooms and 3 bathrooms keep things practical, while California shutters add a touch of polish. The oversized basement windows let in an unexpected amount of light - so you don't feel "basement vibes" at all. It's the kind of place where morning coffee tastes better and evenings feel quieter. (id:24801)
Property Details
| MLS® Number | W12428555 |
| Property Type | Single Family |
| Community Name | 1000 - BC Bronte Creek |
| Equipment Type | Water Heater |
| Features | In Suite Laundry, Sump Pump |
| Parking Space Total | 2 |
| Rental Equipment Type | Water Heater |
Building
| Bathroom Total | 3 |
| Bedrooms Above Ground | 3 |
| Bedrooms Total | 3 |
| Age | 6 To 15 Years |
| Appliances | Water Heater, All, Window Coverings |
| Basement Development | Unfinished |
| Basement Type | Full (unfinished) |
| Construction Style Attachment | Attached |
| Cooling Type | Central Air Conditioning |
| Exterior Finish | Brick |
| Flooring Type | Ceramic, Hardwood |
| Foundation Type | Concrete |
| Half Bath Total | 1 |
| Heating Fuel | Natural Gas |
| Heating Type | Forced Air |
| Stories Total | 2 |
| Size Interior | 1,100 - 1,500 Ft2 |
| Type | Row / Townhouse |
| Utility Water | Municipal Water |
Parking
| Attached Garage | |
| Garage |
Land
| Acreage | No |
| Sewer | Sanitary Sewer |
| Size Depth | 77 Ft ,8 In |
| Size Frontage | 25 Ft ,10 In |
| Size Irregular | 25.9 X 77.7 Ft |
| Size Total Text | 25.9 X 77.7 Ft|under 1/2 Acre |
Rooms
| Level | Type | Length | Width | Dimensions |
|---|---|---|---|---|
| Second Level | Primary Bedroom | 4.3 m | 3.4 m | 4.3 m x 3.4 m |
| Second Level | Bedroom 2 | 3.5 m | 3.2 m | 3.5 m x 3.2 m |
| Second Level | Bedroom 3 | 2.74 m | 2.74 m | 2.74 m x 2.74 m |
| Second Level | Laundry Room | Measurements not available | ||
| Main Level | Foyer | 1.9 m | 1.5 m | 1.9 m x 1.5 m |
| Main Level | Living Room | 6.1 m | 3.7 m | 6.1 m x 3.7 m |
| Main Level | Kitchen | 4.1 m | 2.6 m | 4.1 m x 2.6 m |
| Main Level | Eating Area | 4.1 m | 2.6 m | 4.1 m x 2.6 m |
Contact Us
Contact us for more information
Sheri Lyn Paoletti
Salesperson
Century 21 Millennium Inc.
181 Queen St East
Brampton, Ontario L6W 2B3
181 Queen St East
Brampton, Ontario L6W 2B3
(905) 450-8300
www.c21m.ca/


