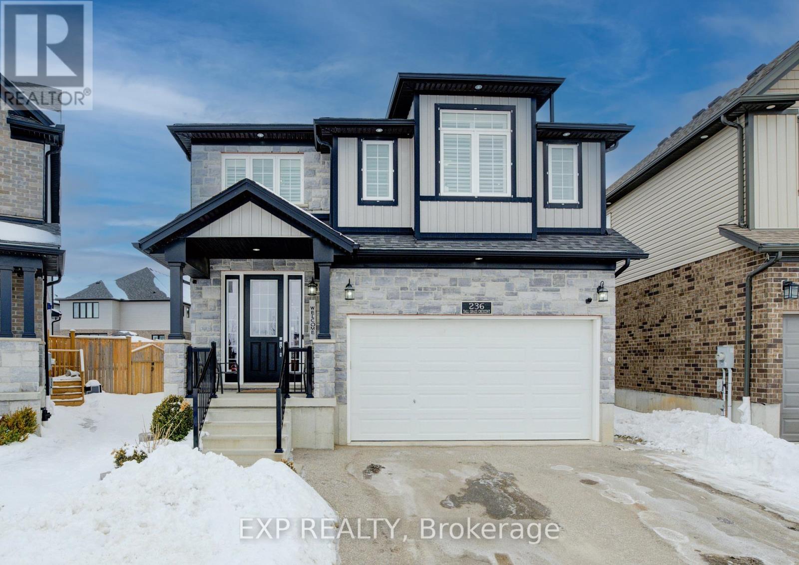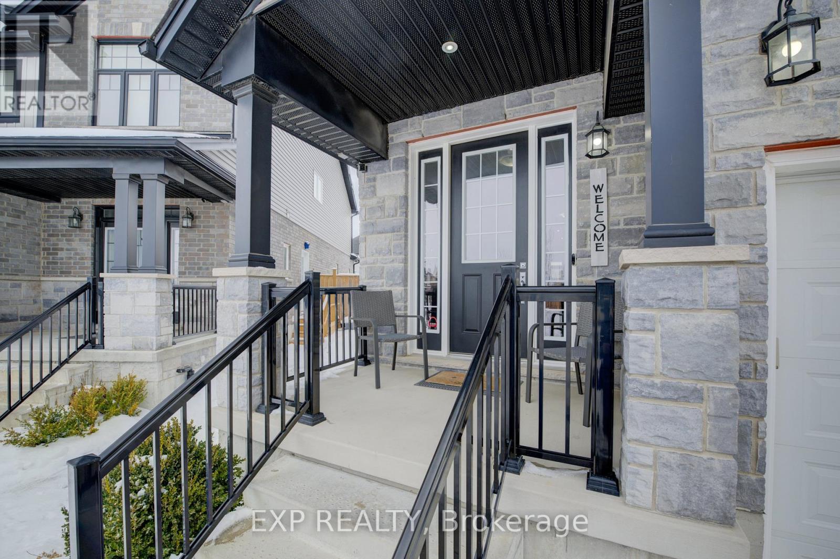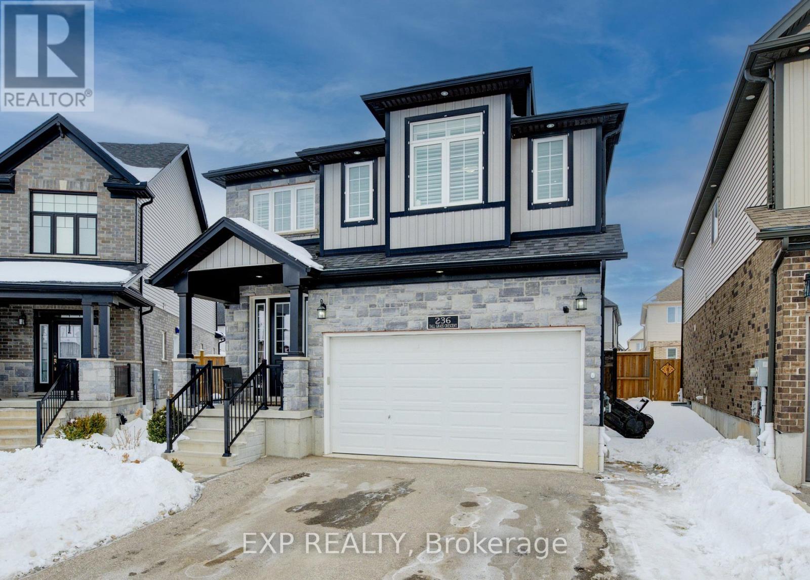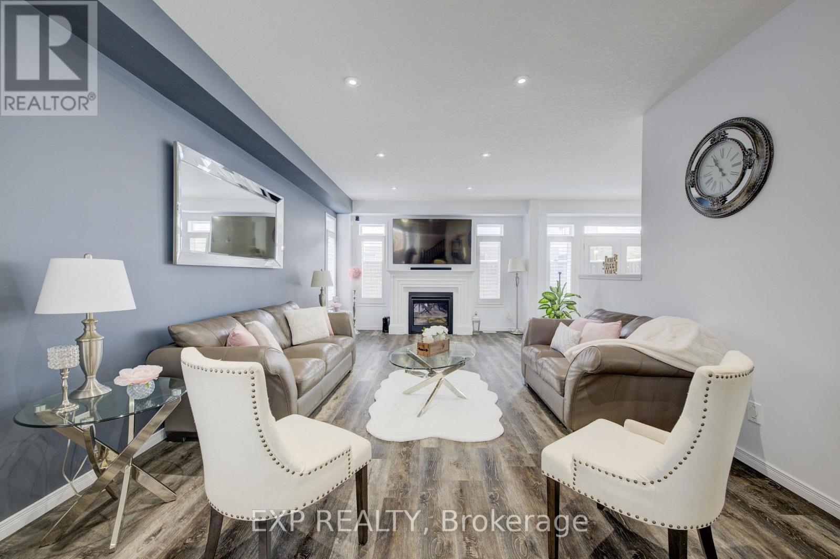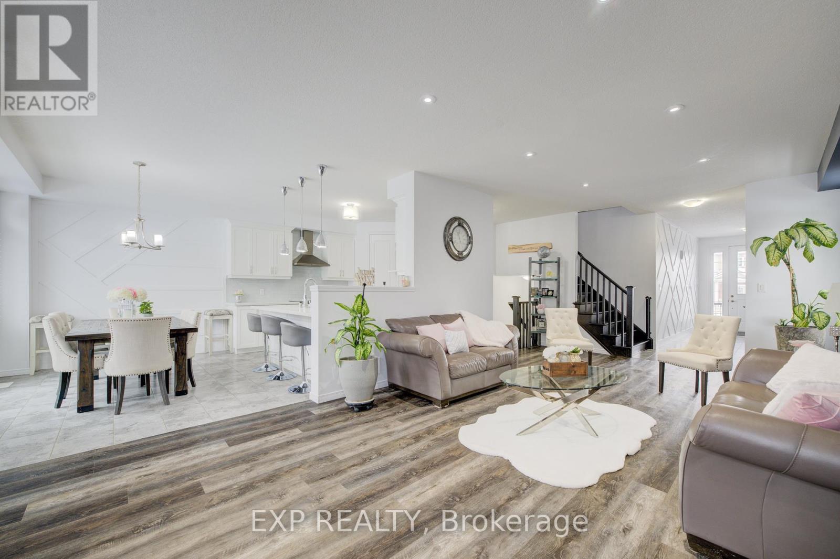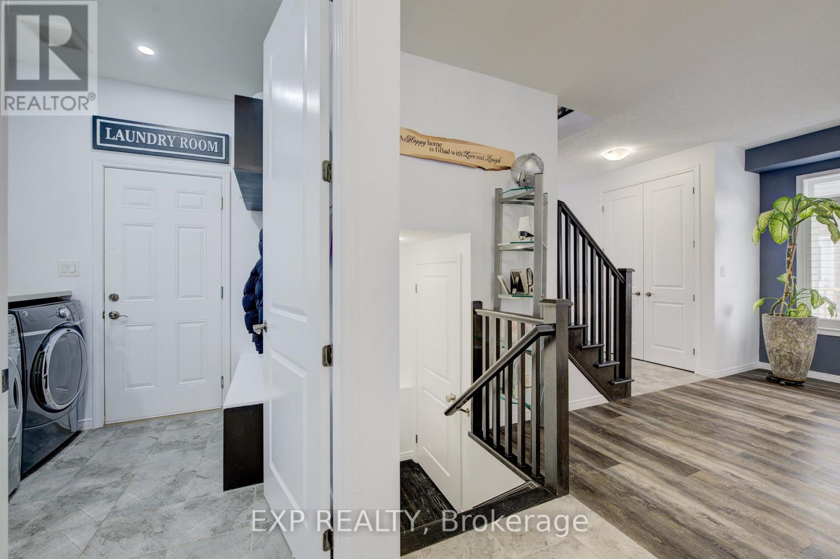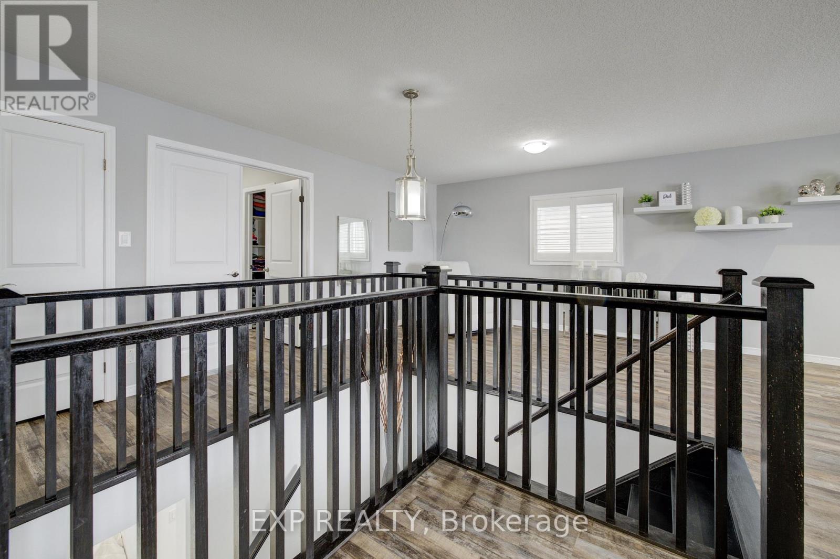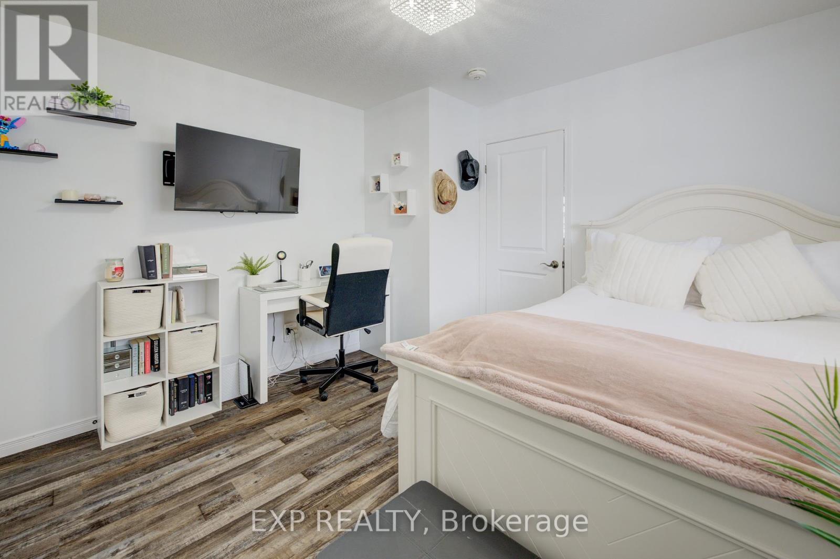236 Tall Grass Crescent Kitchener, Ontario N2P 0G8
$1,189,900
elcome to 236 Tall Grass Crescent, a beautifully designed two-story home in the heart of Kitchener, offering over 3,000 square feet of total living space. Thoughtfully upgraded with modern finishes, this home is perfect for families seeking style, comfort, and convenience. Step inside to a bright and inviting front foyer, leading to an open-concept main floor adorned with elegant pot lights throughout interior and exterior spaces and engineered hardwood and 9 foot ceilings. The spacious living room features a cozy fireplace, perfect for relaxing evenings. The large eat-in kitchen is a chefs dream, boasting quartz countertops, a breakfast bar, and ample cabinetry. Convenient main-floor laundry and a stylish powder room complete this level. Upstairs, you'll find a generous family room ideal for movie nights or entertaining. Three spacious bedrooms provide plenty of storage, including the luxurious primary suite with a walk-in closet and a private ensuite bath featuring rainfall shower. With potential for a fourth bedroom creating extra space for larger families. Step outside to your fully fenced backyard oasis, complete with a sparkling salt water pool, perfect for summer gatherings. Located in a desirable neighborhood close to parks, schools, and amenities, this home truly has it all. (id:24801)
Property Details
| MLS® Number | X11967605 |
| Property Type | Single Family |
| Amenities Near By | Place Of Worship, Park, Schools |
| Equipment Type | Water Heater |
| Parking Space Total | 4 |
| Pool Features | Salt Water Pool |
| Pool Type | Inground Pool |
| Rental Equipment Type | Water Heater |
Building
| Bathroom Total | 3 |
| Bedrooms Above Ground | 3 |
| Bedrooms Total | 3 |
| Amenities | Fireplace(s) |
| Appliances | Central Vacuum, Water Heater, Water Softener |
| Basement Development | Unfinished |
| Basement Type | Full (unfinished) |
| Construction Style Attachment | Detached |
| Cooling Type | Central Air Conditioning |
| Exterior Finish | Brick |
| Fireplace Present | Yes |
| Fireplace Total | 1 |
| Foundation Type | Concrete |
| Half Bath Total | 1 |
| Heating Fuel | Natural Gas |
| Heating Type | Forced Air |
| Stories Total | 2 |
| Type | House |
| Utility Water | Municipal Water |
Parking
| Attached Garage |
Land
| Acreage | No |
| Land Amenities | Place Of Worship, Park, Schools |
| Sewer | Sanitary Sewer |
| Size Depth | 105 Ft |
| Size Frontage | 34 Ft ,1 In |
| Size Irregular | 34.15 X 105 Ft |
| Size Total Text | 34.15 X 105 Ft |
Rooms
| Level | Type | Length | Width | Dimensions |
|---|---|---|---|---|
| Second Level | Bedroom | 4.52 m | 6.73 m | 4.52 m x 6.73 m |
| Second Level | Bathroom | 3.58 m | 2.51 m | 3.58 m x 2.51 m |
| Second Level | Bedroom 2 | 3.58 m | 3.33 m | 3.58 m x 3.33 m |
| Second Level | Bedroom 3 | 3 m | 3.66 m | 3 m x 3.66 m |
| Second Level | Bathroom | 1.52 m | 2.9 m | 1.52 m x 2.9 m |
| Second Level | Family Room | 5.16 m | 8.84 m | 5.16 m x 8.84 m |
| Basement | Recreational, Games Room | 7.85 m | 9.17 m | 7.85 m x 9.17 m |
| Main Level | Kitchen | 3.86 m | 4.52 m | 3.86 m x 4.52 m |
| Main Level | Dining Room | 3.96 m | 2.67 m | 3.96 m x 2.67 m |
| Main Level | Living Room | 4.29 m | 7.92 m | 4.29 m x 7.92 m |
| Main Level | Bathroom | 0.91 m | 2.13 m | 0.91 m x 2.13 m |
https://www.realtor.ca/real-estate/27903134/236-tall-grass-crescent-kitchener
Contact Us
Contact us for more information
Will Yohana
Salesperson
7- 871 Victoria St N Unit 355a
Kitchener, Ontario N2B 3S4
(866) 530-7737
(647) 849-3180


