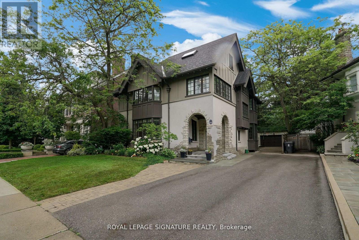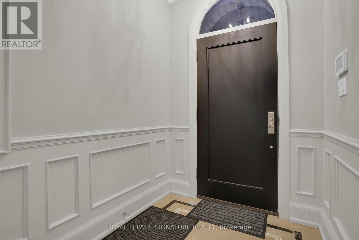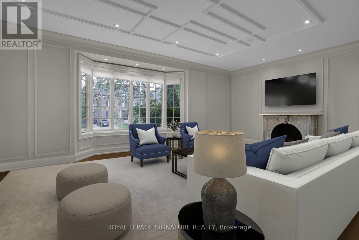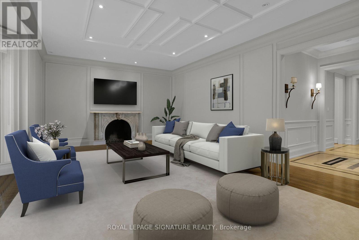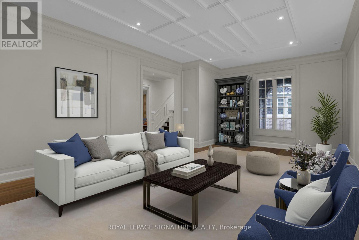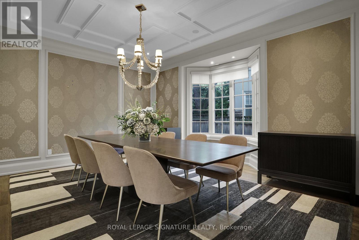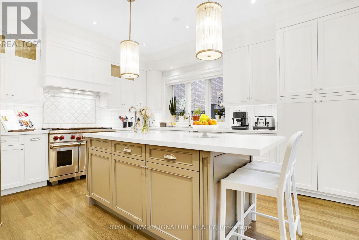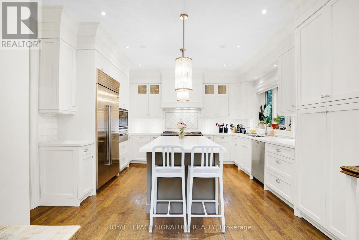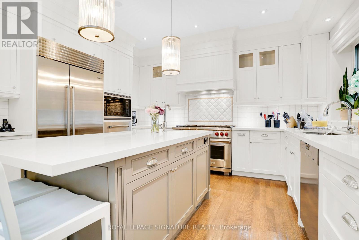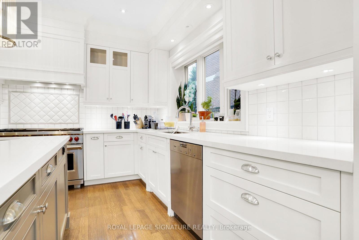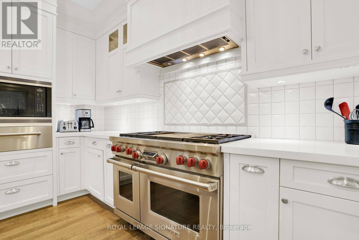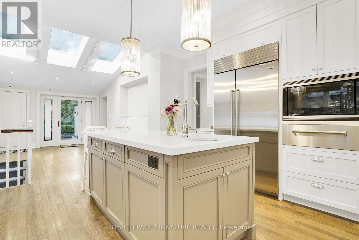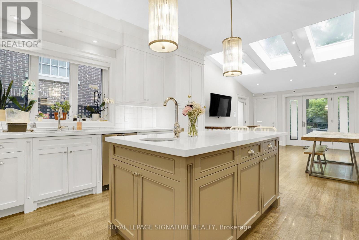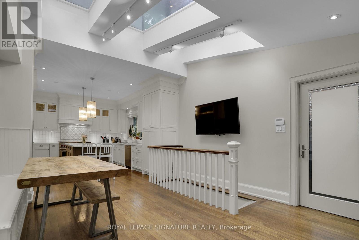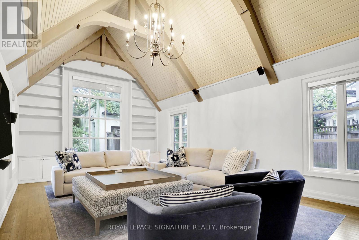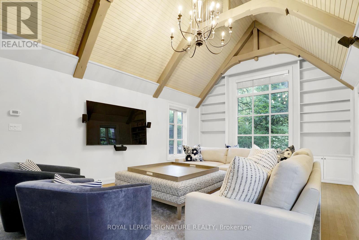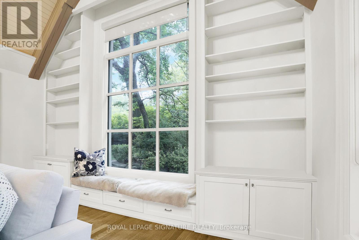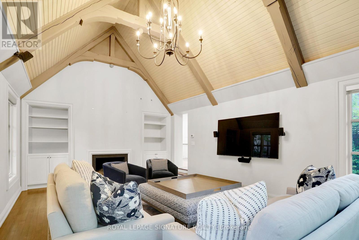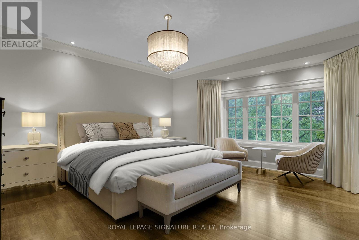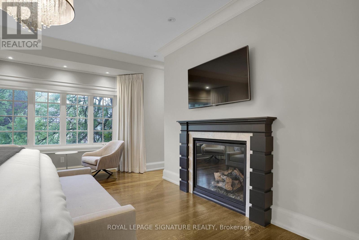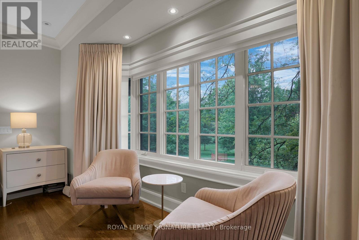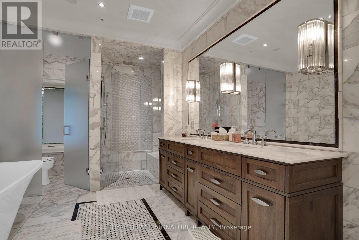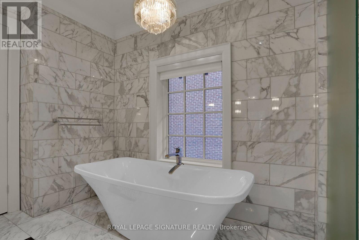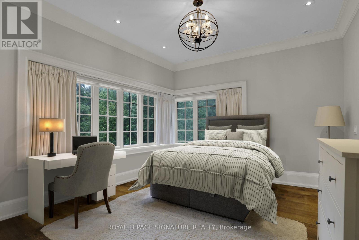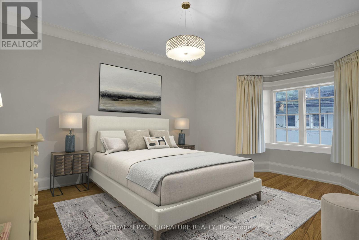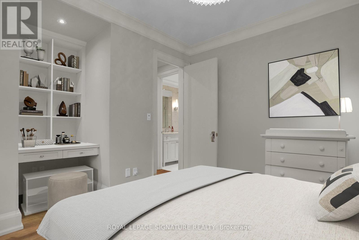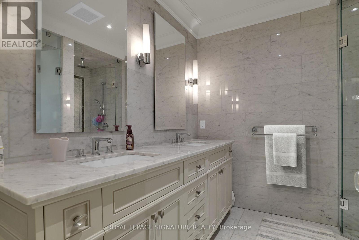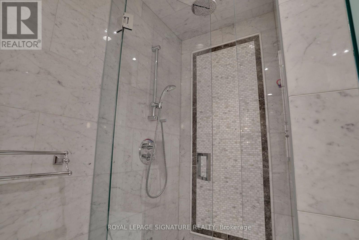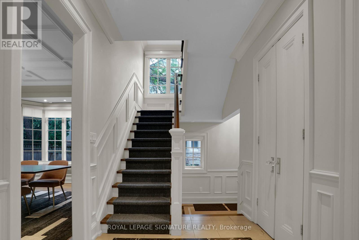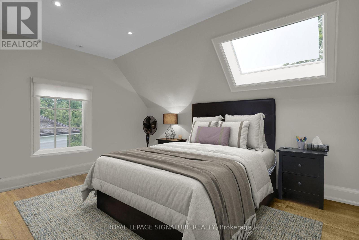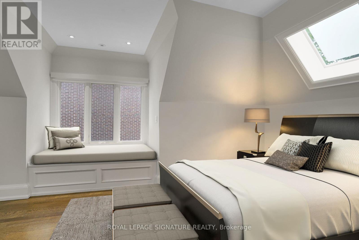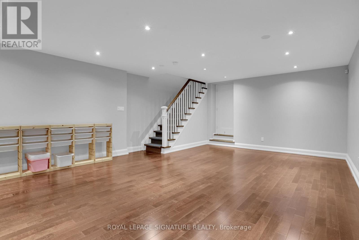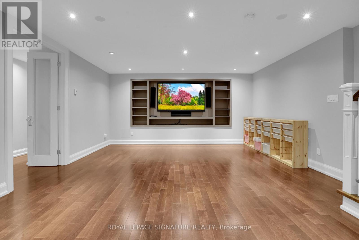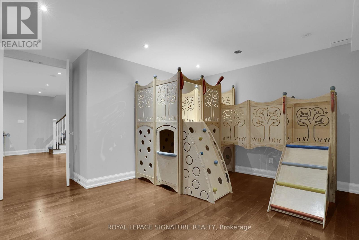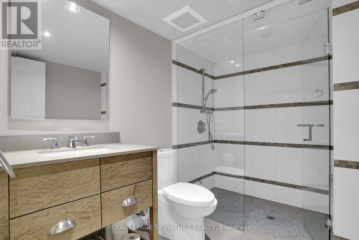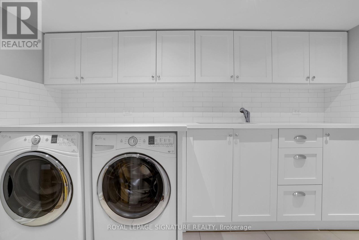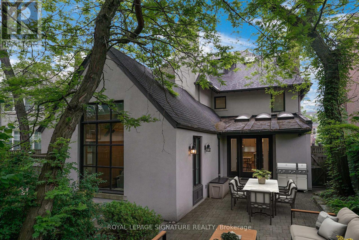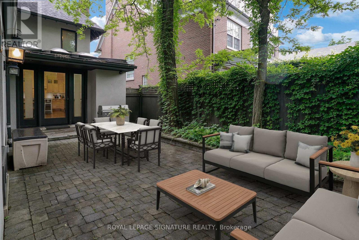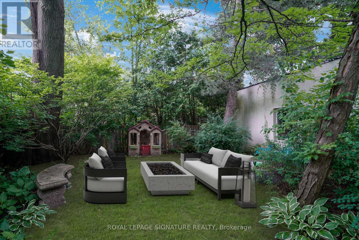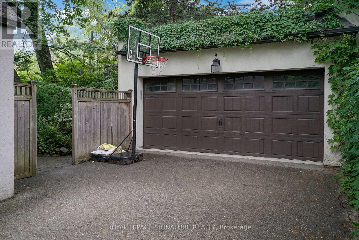236 Douglas Drive Toronto, Ontario M4W 2C1
$16,900 Monthly
Welcome to 236 Douglas Dr, a harmonious blend of classic allure and modern luxury in Toronto's prime area. Fully updated, this home features a main floor with formal and informal living rooms, an oversized kitchen with dining space, and a powder room. Delight in a lower-level movie theater, gym, and kids' playroom. The second floor hosts the primary bedroom with ensuite, walk-in closet, two more bedrooms, and a washroom. The third floor adds two bedrooms and another bath. Dual laundry setups on two levels and a majestic family room with a cathedral ceiling and fireplace enhance this move-in-ready gem. **** EXTRAS **** Experience the best of luxury living in Toronto's Rosedale-More Park neighborhood - a perfect balance of historic charm, green spaces, and modern amenities. (id:24801)
Property Details
| MLS® Number | C8149560 |
| Property Type | Single Family |
| Community Name | Rosedale-Moore Park |
| Amenities Near By | Park, Public Transit, Schools |
| Parking Space Total | 4 |
Building
| Bathroom Total | 5 |
| Bedrooms Above Ground | 5 |
| Bedrooms Total | 5 |
| Appliances | Window Coverings |
| Basement Development | Finished |
| Basement Type | N/a (finished) |
| Construction Style Attachment | Detached |
| Cooling Type | Central Air Conditioning |
| Exterior Finish | Stone, Stucco |
| Fireplace Present | Yes |
| Heating Fuel | Natural Gas |
| Heating Type | Forced Air |
| Stories Total | 3 |
| Type | House |
| Utility Water | Municipal Water |
Parking
| Detached Garage |
Land
| Acreage | No |
| Land Amenities | Park, Public Transit, Schools |
| Sewer | Sanitary Sewer |
| Size Irregular | 50 X 134 Ft |
| Size Total Text | 50 X 134 Ft|under 1/2 Acre |
Rooms
| Level | Type | Length | Width | Dimensions |
|---|---|---|---|---|
| Second Level | Primary Bedroom | 4.29 m | 5.2 m | 4.29 m x 5.2 m |
| Second Level | Bedroom 2 | 3.44 m | 4.84 m | 3.44 m x 4.84 m |
| Second Level | Bedroom 3 | 4.75 m | 6.19 m | 4.75 m x 6.19 m |
| Third Level | Bedroom 4 | 3.98 m | 6.19 m | 3.98 m x 6.19 m |
| Third Level | Bedroom 5 | 3.93 m | 3 m | 3.93 m x 3 m |
| Lower Level | Recreational, Games Room | 4.87 m | 6.41 m | 4.87 m x 6.41 m |
| Lower Level | Exercise Room | 5.31 m | 3.96 m | 5.31 m x 3.96 m |
| Main Level | Living Room | 7.69 m | 5.09 m | 7.69 m x 5.09 m |
| Main Level | Kitchen | 4.23 m | 4.69 m | 4.23 m x 4.69 m |
| Main Level | Eating Area | 3.76 m | 4.25 m | 3.76 m x 4.25 m |
| Main Level | Dining Room | 4.87 m | 4.82 m | 4.87 m x 4.82 m |
| Main Level | Family Room | 4.49 m | 8.08 m | 4.49 m x 8.08 m |
Utilities
| Cable | Available |
https://www.realtor.ca/real-estate/26633878/236-douglas-drive-toronto-rosedale-moore-park
Interested?
Contact us for more information
Elena Saradidis
Salesperson
(416) 871-1334
https://www.elenasaradidis.com/
https://www.facebook.com/BuySellToronto/?ref=aymt_homepage_panel&eid=ARCitQ0yiHBvgUwtb7Ekm038p6QJDir

495 Wellington St W #100
Toronto, Ontario M5V 1G1
(416) 205-0355
(416) 205-0360
Ekaterina Lininskaia
Salesperson

495 Wellington St W #100
Toronto, Ontario M5V 1G1
(416) 205-0355
(416) 205-0360


