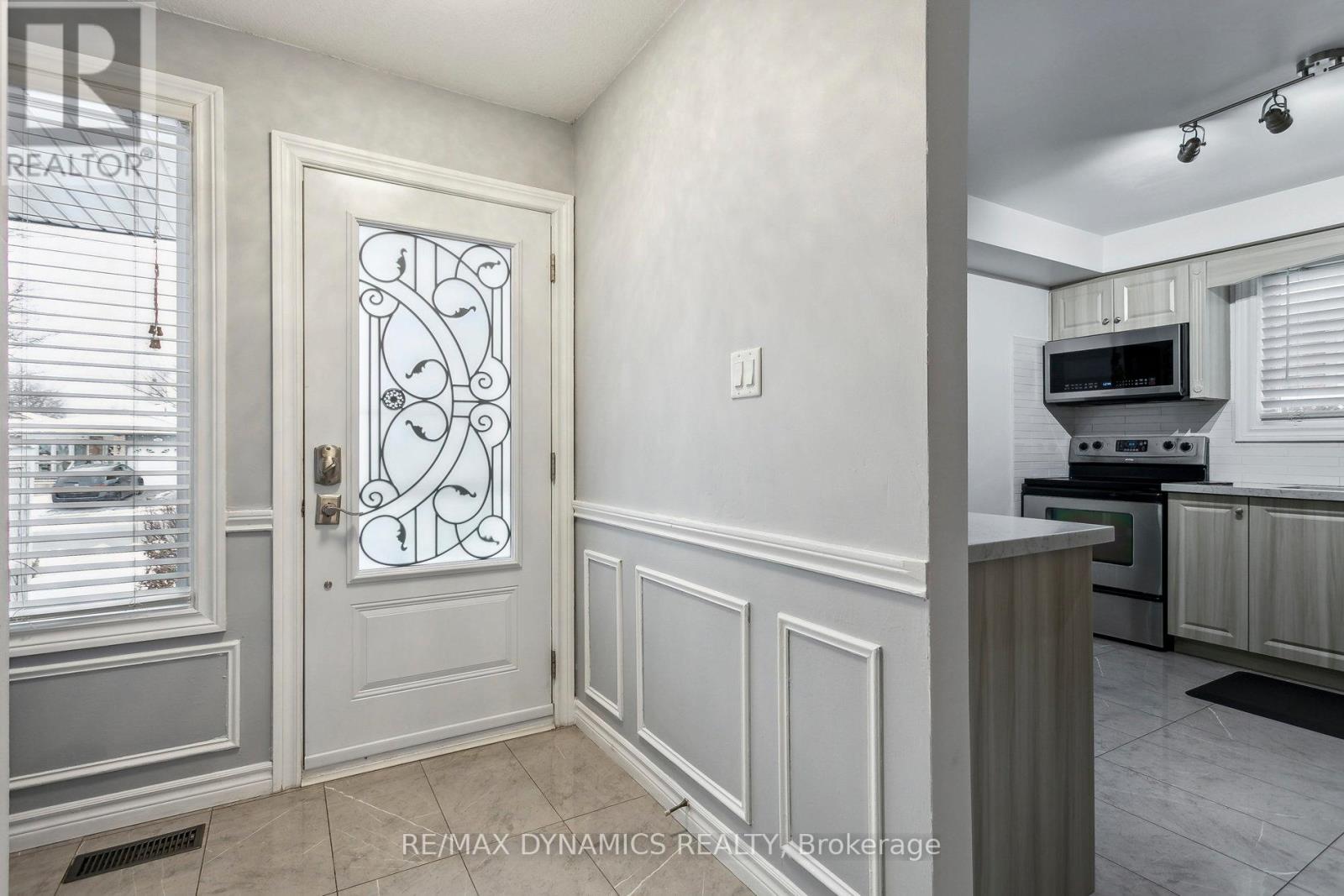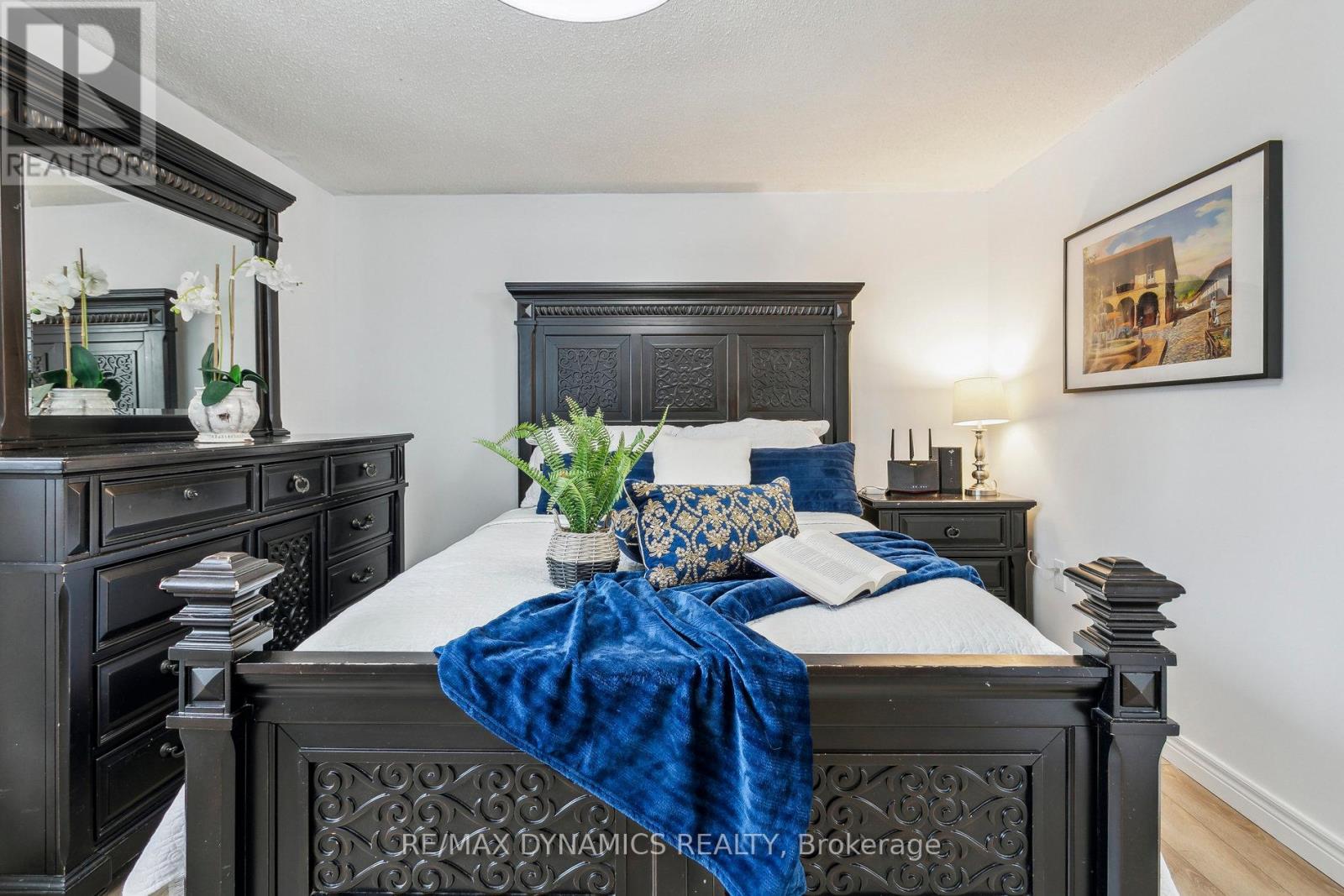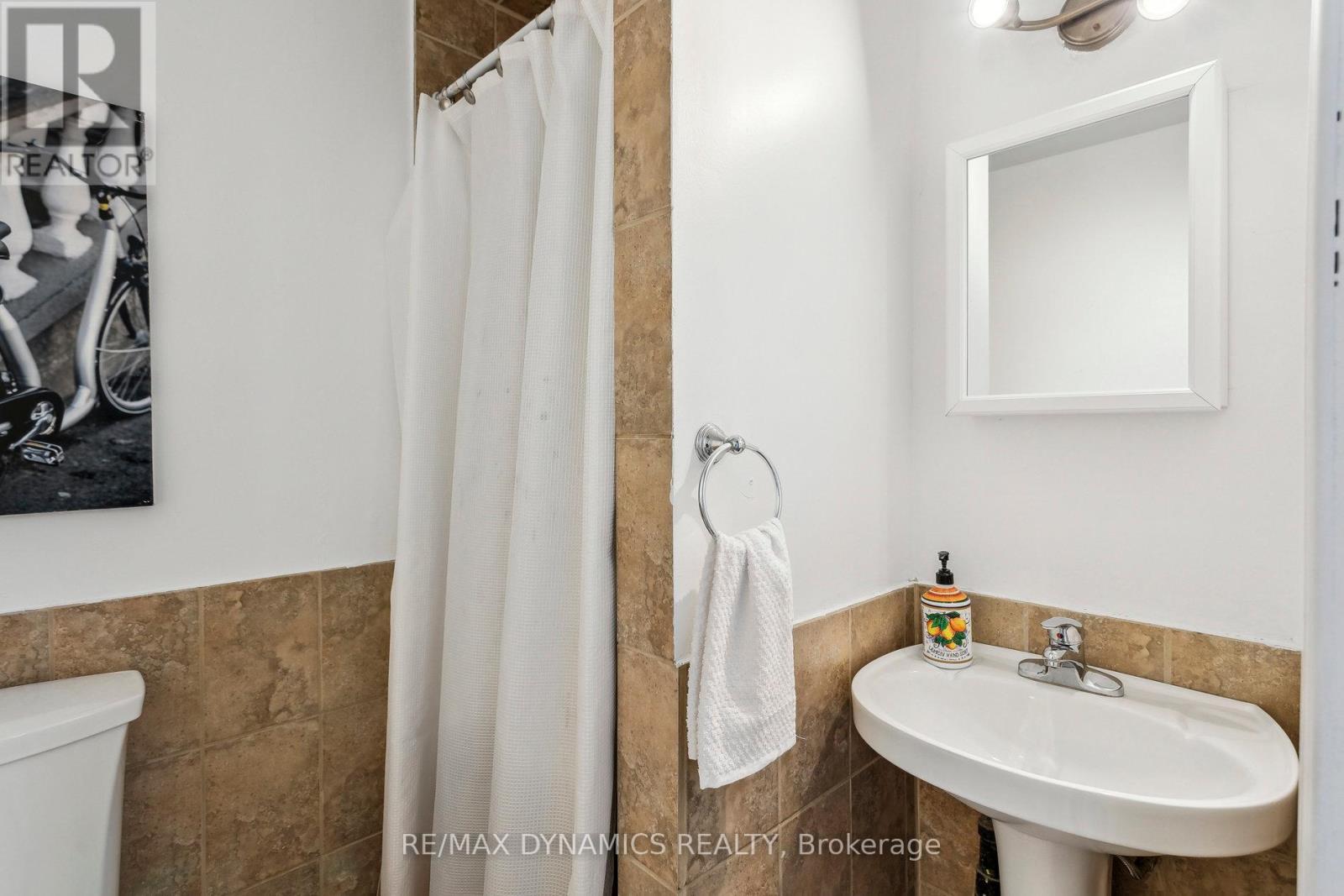2359 Malcolm Crescent Burlington, Ontario L7P 4H1
$999,999
Welcome home to 2359 Malcolm Cres. Located in the highly sought-after community of Brant Hills. This lovely family home features 3 good sized bedrooms, 3 bathrooms, finished basement w/ recreation room, separate laundry room & den. Modern kitchen offers plenty of natural light, quartz countertops, stainless steel appliances, ceramic backsplash & large stainless-steel sink. Cozy living room walks-out to interlocked patio with gazebo, perfect for outdoor gatherings. Enjoy the fully fenced backyard with an impressive 149 ft deep lot & no rear neighbours! Master bedroom features a 3-pc ensuite, walk-in closet & a large window overlooking the escarpment. garage w/side door, garage door opener & remote. Updates include roof & eaves (2020), patio interlock (2021), kitchen (2019) furnace & A/C (2016) windows (2021), front door, garage door & garage door opener (2021)Conveniently located close to all amenities, schools, parks, shopping & Hwy access within minutes. ** This is a linked property.** **** EXTRAS **** Stainless steel kitchen appliances: fridge, stove, built-in microwave, built-in dishwasher, garage door opener, window blinds, washer, dryer, existing electrical light fixtures, gazebo. (id:24801)
Property Details
| MLS® Number | W11905595 |
| Property Type | Single Family |
| Community Name | Brant Hills |
| Amenities Near By | Park, Place Of Worship, Public Transit, Schools |
| Parking Space Total | 3 |
| Structure | Shed |
Building
| Bathroom Total | 3 |
| Bedrooms Above Ground | 3 |
| Bedrooms Total | 3 |
| Basement Development | Finished |
| Basement Type | N/a (finished) |
| Construction Style Attachment | Detached |
| Cooling Type | Central Air Conditioning |
| Exterior Finish | Brick, Vinyl Siding |
| Flooring Type | Hardwood, Laminate, Ceramic |
| Foundation Type | Poured Concrete |
| Half Bath Total | 1 |
| Heating Fuel | Natural Gas |
| Heating Type | Forced Air |
| Stories Total | 2 |
| Size Interior | 1,100 - 1,500 Ft2 |
| Type | House |
| Utility Water | Municipal Water |
Parking
| Attached Garage |
Land
| Acreage | No |
| Fence Type | Fenced Yard |
| Land Amenities | Park, Place Of Worship, Public Transit, Schools |
| Sewer | Sanitary Sewer |
| Size Depth | 149 Ft ,2 In |
| Size Frontage | 29 Ft ,1 In |
| Size Irregular | 29.1 X 149.2 Ft |
| Size Total Text | 29.1 X 149.2 Ft |
Rooms
| Level | Type | Length | Width | Dimensions |
|---|---|---|---|---|
| Second Level | Primary Bedroom | 4.29 m | 3.44 m | 4.29 m x 3.44 m |
| Second Level | Bedroom 2 | 4.29 m | 2.77 m | 4.29 m x 2.77 m |
| Second Level | Bedroom 3 | 3.36 m | 3.05 m | 3.36 m x 3.05 m |
| Basement | Recreational, Games Room | 5.5 m | 4 m | 5.5 m x 4 m |
| Basement | Den | 2.9 m | 2.15 m | 2.9 m x 2.15 m |
| Basement | Laundry Room | 2.44 m | 3.97 m | 2.44 m x 3.97 m |
| Ground Level | Kitchen | 3.2 m | 3.51 m | 3.2 m x 3.51 m |
| Ground Level | Dining Room | 3.51 m | 2.71 m | 3.51 m x 2.71 m |
| Ground Level | Living Room | 5.79 m | 3.41 m | 5.79 m x 3.41 m |
https://www.realtor.ca/real-estate/27763440/2359-malcolm-crescent-burlington-brant-hills-brant-hills
Contact Us
Contact us for more information
Sylvia Lopez
Broker
www.greatertorontohomes.ca/
https//www.facebook.com/SLopezRealEstate/
1739 Bayview Ave Unit 102
Toronto, Ontario M4G 3C1
(905) 518-7777
(289) 217-5188









































