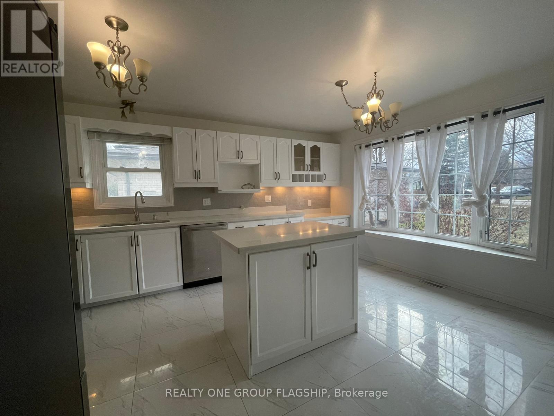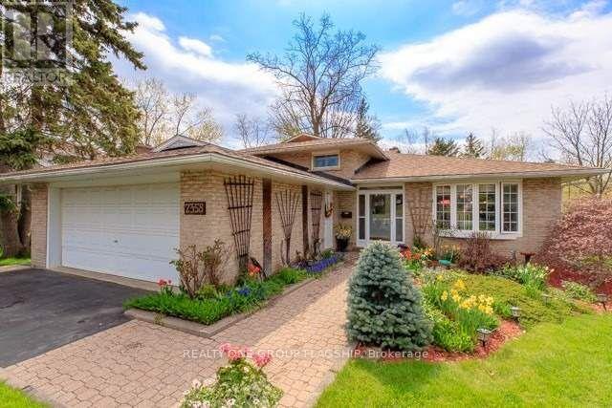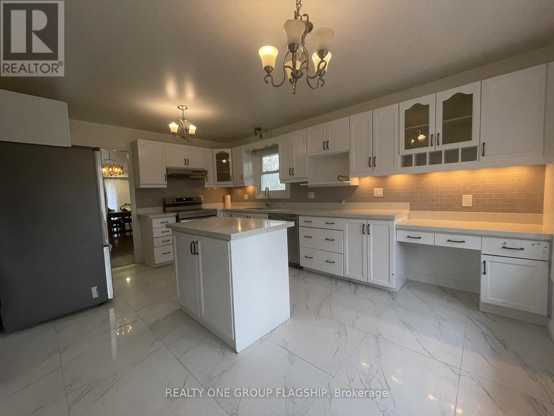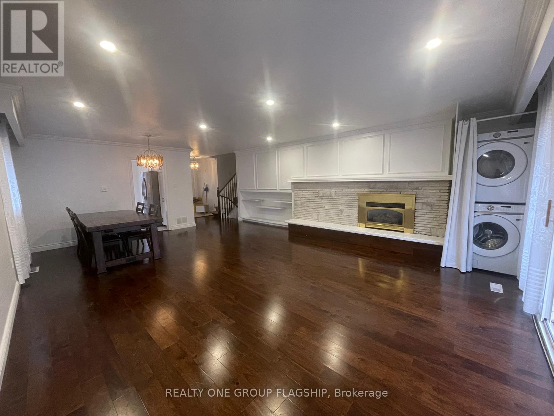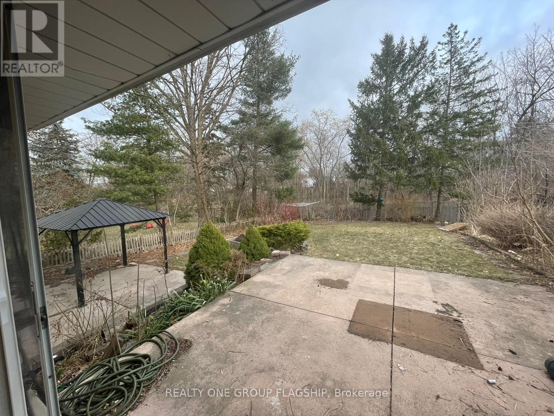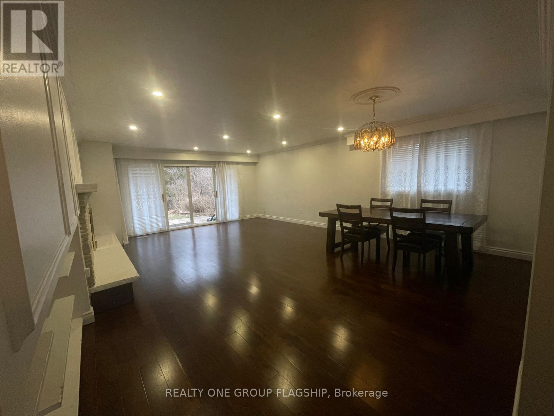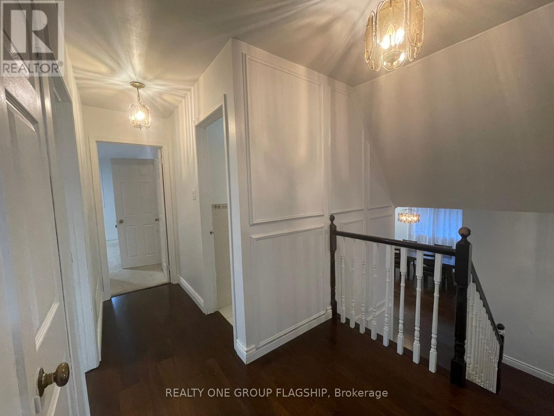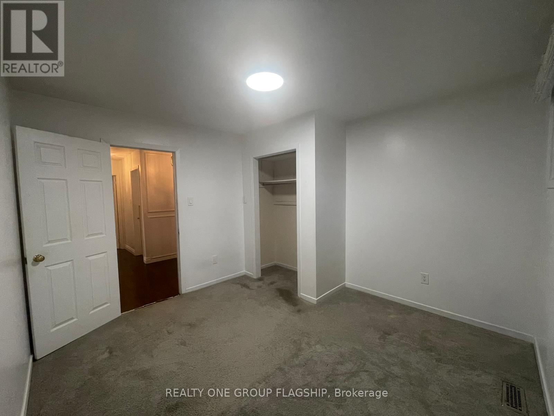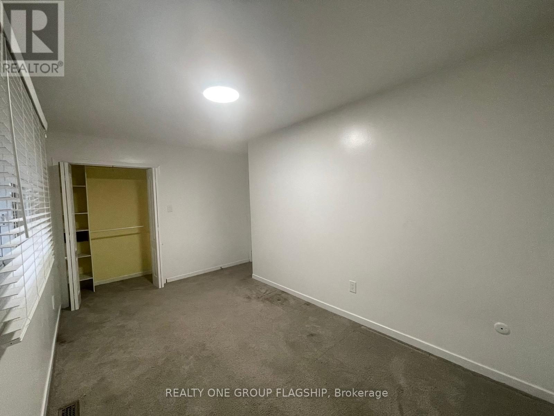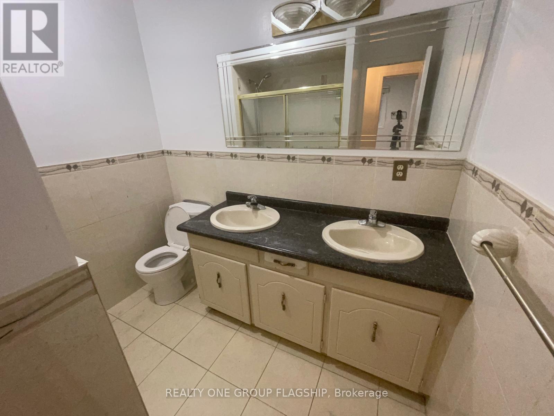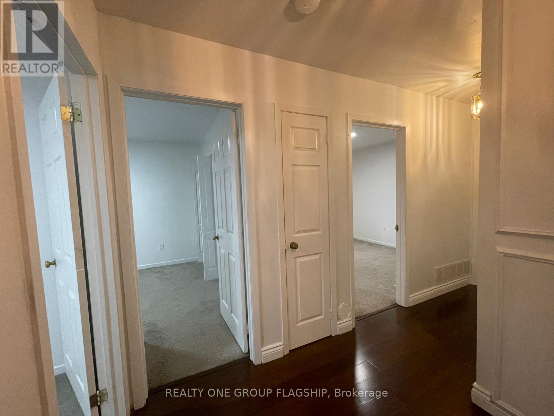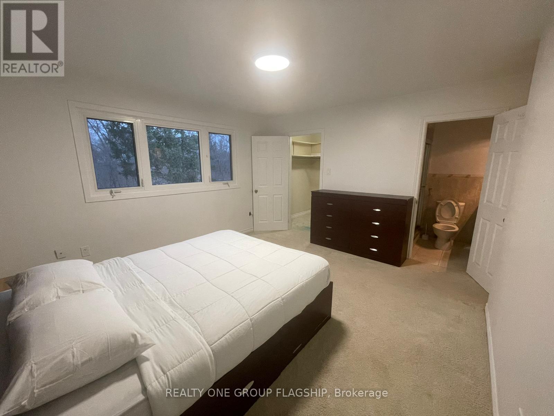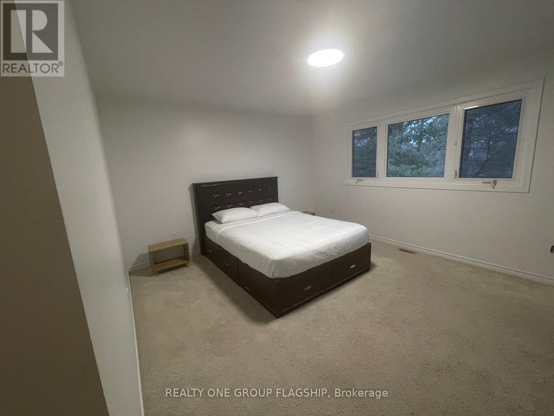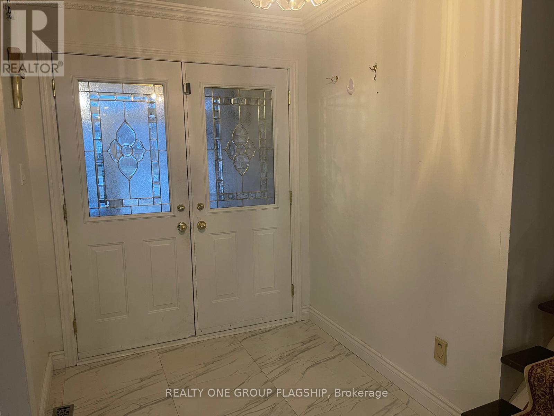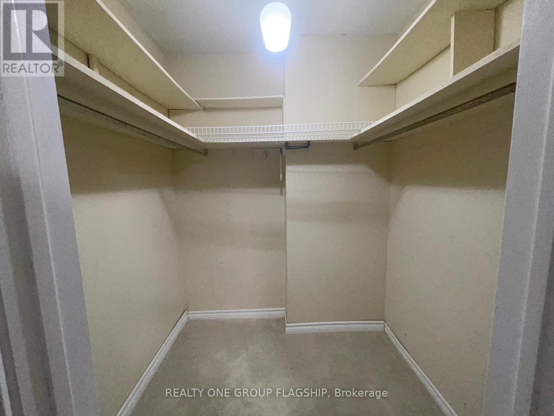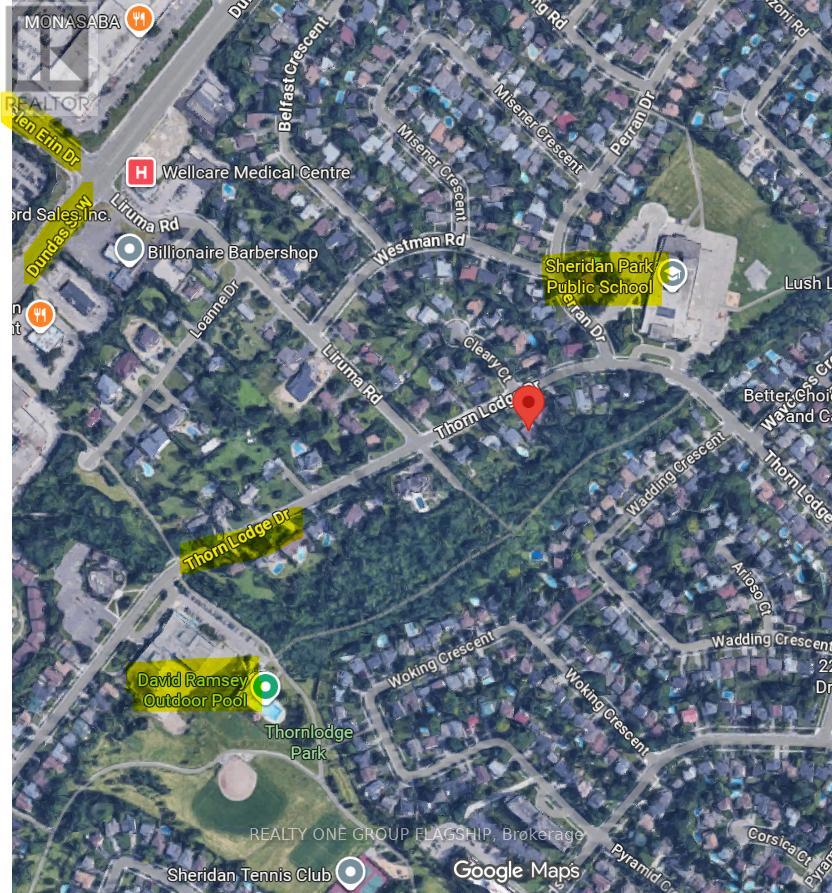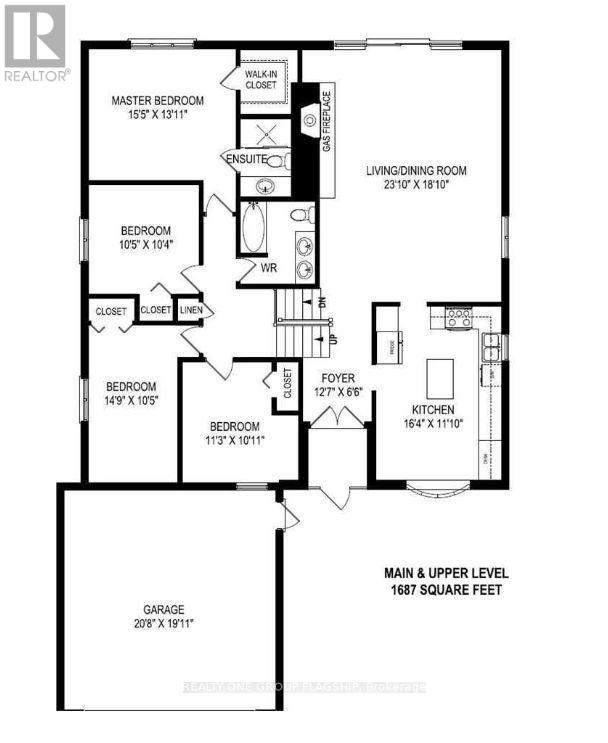2358 Thorn Lodge Dr Drive Mississauga, Ontario L5K 1K5
$3,500 Monthly
This 4 Bedroom, 2 Full Bathrooms Home Offers missive Square footage Of Living Space! You Will Find An Eat-In Kitchen With Quartz Counters, Stainless Steel Appliances, Rolling Island And Marble Tile. The Main Floor Living And Dining Rooms Have Engineered Hardwood And Walk Out To A Upper Patio. The Lower Level Area is omitted ( No one lives there, the owner reserves it for his use). The family room has floor-to-ceiling windows and a walkout on a lower patio. The Backyard Is A Private Oasis that Backs On To A Creek is Perfect For Entertaining. (id:24801)
Property Details
| MLS® Number | W12417871 |
| Property Type | Single Family |
| Community Name | Sheridan |
| Parking Space Total | 6 |
Building
| Bathroom Total | 3 |
| Bedrooms Above Ground | 4 |
| Bedrooms Total | 4 |
| Basement Features | Separate Entrance |
| Basement Type | N/a |
| Construction Style Split Level | Sidesplit |
| Cooling Type | Central Air Conditioning |
| Exterior Finish | Brick |
| Fireplace Present | Yes |
| Heating Fuel | Natural Gas |
| Heating Type | Forced Air |
| Size Interior | 1,500 - 2,000 Ft2 |
| Type | Other |
| Utility Water | Municipal Water |
Parking
| Attached Garage | |
| No Garage |
Land
| Acreage | No |
| Sewer | Septic System |
Rooms
| Level | Type | Length | Width | Dimensions |
|---|---|---|---|---|
| Main Level | Family Room | 7.25 m | 5.75 m | 7.25 m x 5.75 m |
| Main Level | Dining Room | Measurements not available | ||
| Main Level | Kitchen | 5 m | 3.6 m | 5 m x 3.6 m |
| Upper Level | Primary Bedroom | 4.7 m | 4.25 m | 4.7 m x 4.25 m |
| Upper Level | Bedroom 2 | 3.2 m | 3.15 m | 3.2 m x 3.15 m |
| Upper Level | Bedroom 3 | 4.5 m | 3.2 m | 4.5 m x 3.2 m |
| Upper Level | Bedroom 4 | 3.4 m | 3.3 m | 3.4 m x 3.3 m |
https://www.realtor.ca/real-estate/28893761/2358-thorn-lodge-dr-drive-mississauga-sheridan-sheridan
Contact Us
Contact us for more information
Ibaa Aljabri
Salesperson
1377 The Queensway #101
Toronto, Ontario M8Z 1T1
(647) 715-1111
www.realtyonegroupflagship.com/


