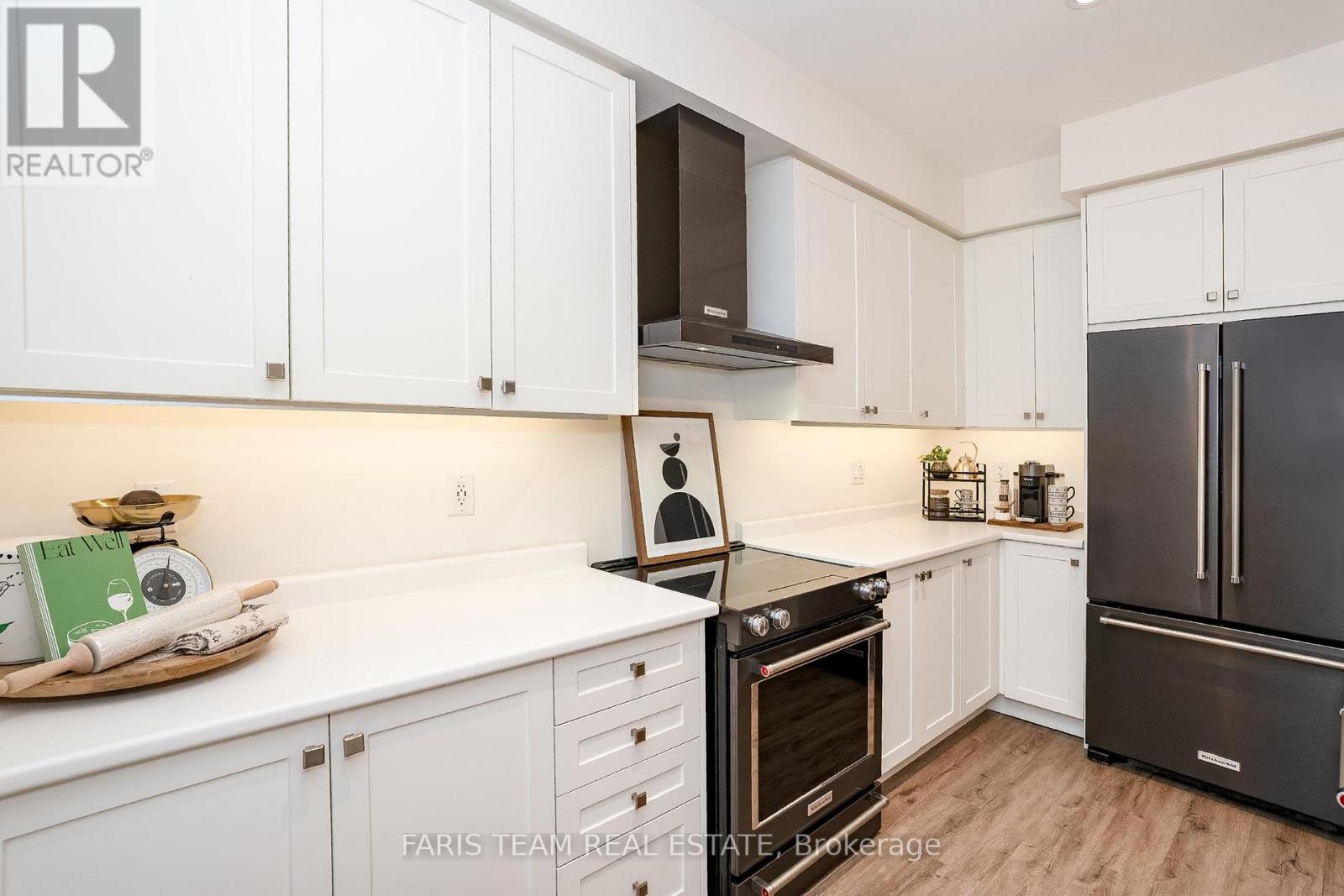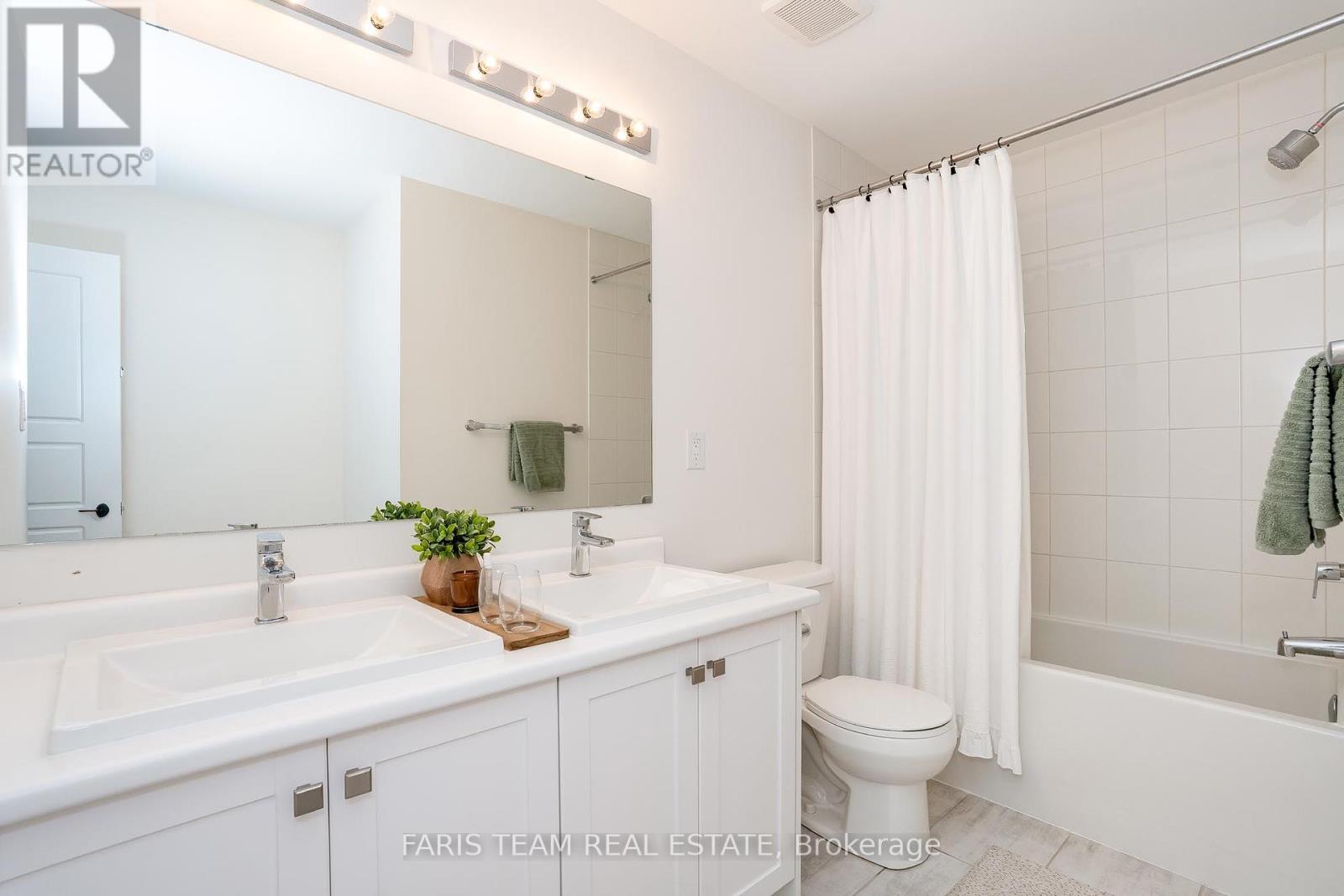235 Vivant Street Newmarket, Ontario L3X 0K9
$799,000
Top 5 Reasons You Will Love This Home: 1) Three year old townhome nestled in a highly sought-after Newmarket neighbourhood, delivering a modern sunlit interior 2) Beautiful interior featuring tall 9' ceilings, spacious bedrooms, a custom-stained oak staircase with iron pickets, vinyl flooring throughout, and a luxurious ensuite with double vanities and a soaker tub for ultimate relaxation 3) Gourmet kitchen equipped with sleek black KitchenAid appliances, under-cabinet lighting, and upgraded fixtures and lighting that enhance the homes contemporary feel 4) Smooth ceilings and custom closet organizers in the bedrooms adding a polished touch to this thoughtfully designed home 5) Ideally located near top-tier amenities including parks, recreation, schools, shopping, Highway 404 and 400 access, Bruce Trails, Southlake Regional Health Centre, and easy access to public transit. 1,708 fin.sq.ft. Age 2. Visit our website for more detailed information. (id:24801)
Property Details
| MLS® Number | N11945032 |
| Property Type | Single Family |
| Community Name | Woodland Hill |
| Amenities Near By | Hospital, Park, Public Transit |
| Features | Conservation/green Belt |
| Parking Space Total | 3 |
Building
| Bathroom Total | 3 |
| Bedrooms Above Ground | 3 |
| Bedrooms Total | 3 |
| Appliances | Dishwasher, Dryer, Refrigerator, Stove, Washer, Window Coverings |
| Basement Development | Unfinished |
| Basement Type | N/a (unfinished) |
| Construction Style Attachment | Attached |
| Cooling Type | Central Air Conditioning |
| Exterior Finish | Brick, Stucco |
| Flooring Type | Vinyl, Ceramic |
| Foundation Type | Poured Concrete |
| Half Bath Total | 1 |
| Heating Fuel | Natural Gas |
| Heating Type | Forced Air |
| Stories Total | 3 |
| Size Interior | 1,500 - 2,000 Ft2 |
| Type | Row / Townhouse |
| Utility Water | Municipal Water |
Parking
| Attached Garage |
Land
| Acreage | No |
| Land Amenities | Hospital, Park, Public Transit |
| Sewer | Sanitary Sewer |
| Size Depth | 45 Ft ,3 In |
| Size Frontage | 20 Ft |
| Size Irregular | 20 X 45.3 Ft |
| Size Total Text | 20 X 45.3 Ft|under 1/2 Acre |
| Zoning Description | R4-r-125 |
Rooms
| Level | Type | Length | Width | Dimensions |
|---|---|---|---|---|
| Second Level | Kitchen | 4.08 m | 2.89 m | 4.08 m x 2.89 m |
| Second Level | Dining Room | 3.5 m | 3 m | 3.5 m x 3 m |
| Second Level | Living Room | 3 m | 2.88 m | 3 m x 2.88 m |
| Second Level | Bedroom | 3.89 m | 2.94 m | 3.89 m x 2.94 m |
| Third Level | Primary Bedroom | 6.01 m | 3.06 m | 6.01 m x 3.06 m |
| Third Level | Bedroom | 5.39 m | 2.77 m | 5.39 m x 2.77 m |
| Third Level | Laundry Room | 1.63 m | 0.79 m | 1.63 m x 0.79 m |
| Main Level | Recreational, Games Room | 4.28 m | 2.65 m | 4.28 m x 2.65 m |
https://www.realtor.ca/real-estate/27853048/235-vivant-street-newmarket-woodland-hill-woodland-hill
Contact Us
Contact us for more information
Mark Faris
Broker
443 Bayview Drive
Barrie, Ontario L4N 8Y2
(705) 797-8485
(705) 797-8486
HTTP://www.FarisTeam.ca
Shaker Srouji
Salesperson
443 Bayview Drive
Barrie, Ontario L4N 8Y2
(705) 797-8485
(705) 797-8486
HTTP://www.FarisTeam.ca

























