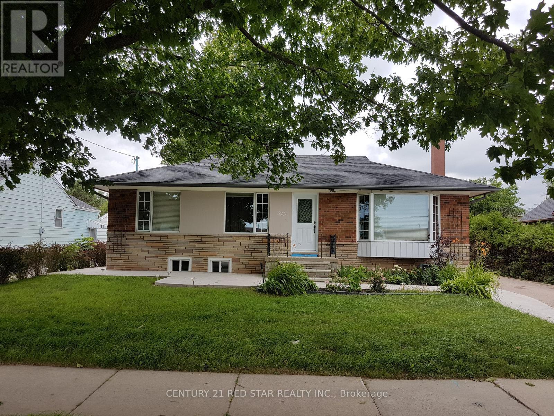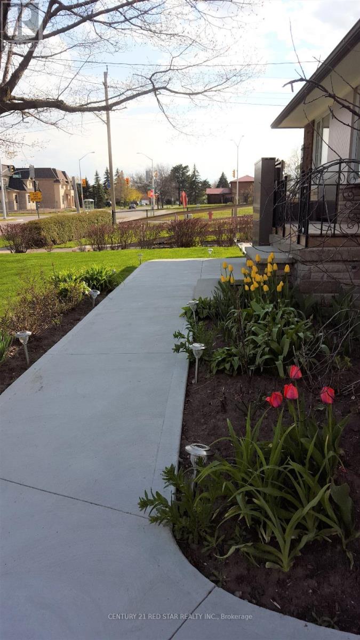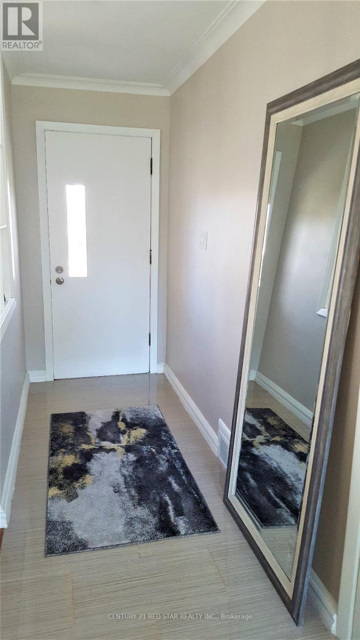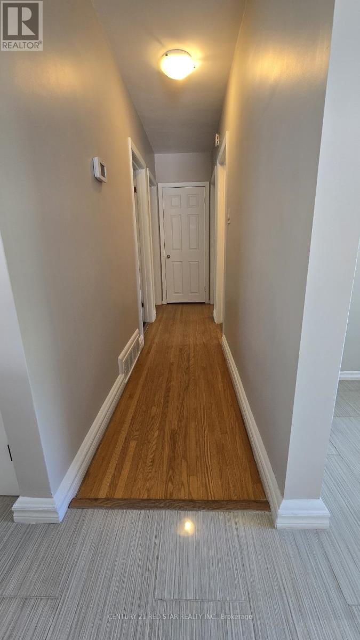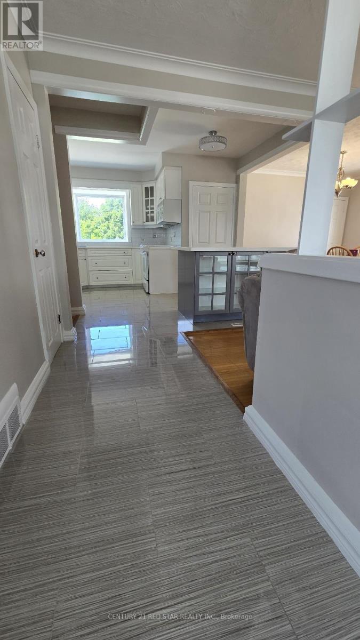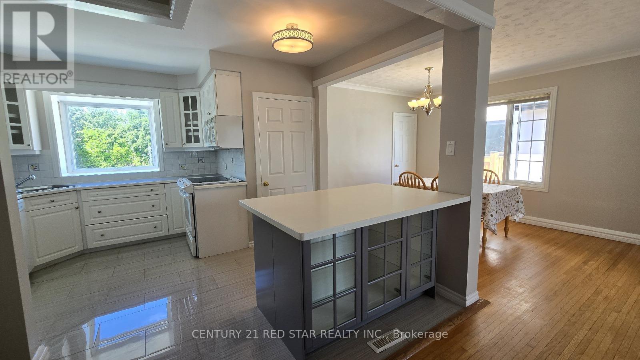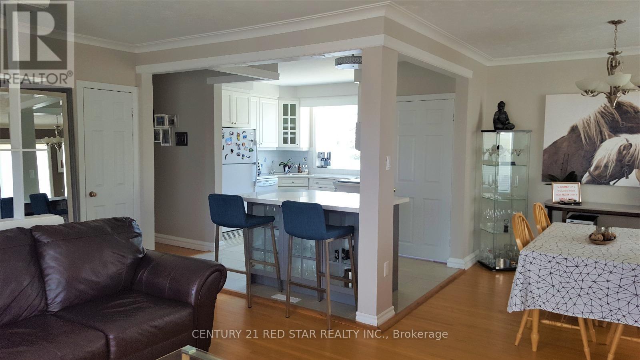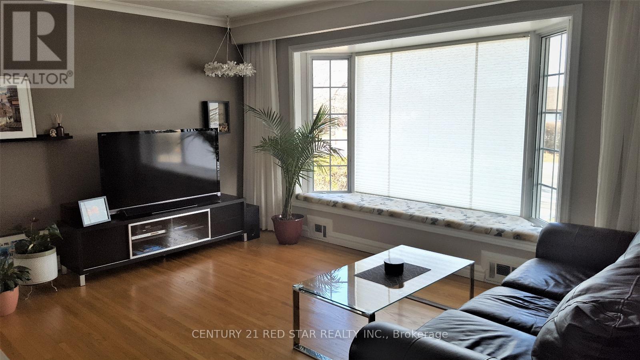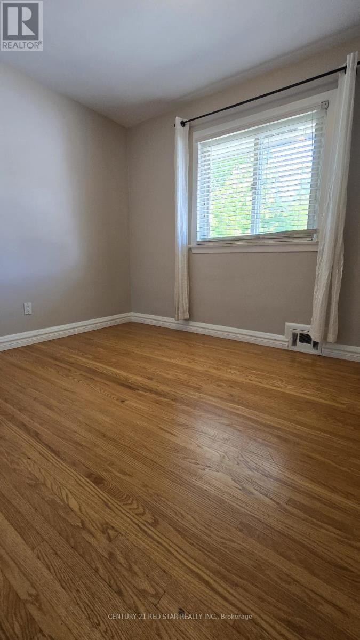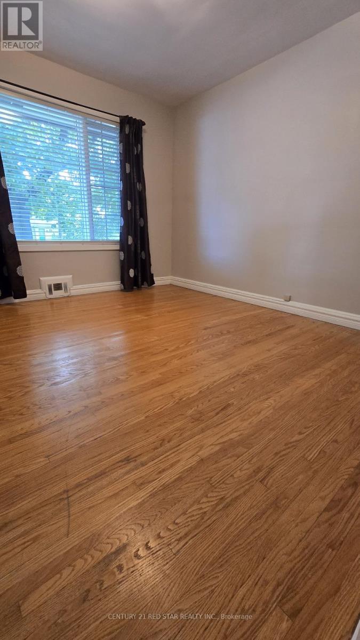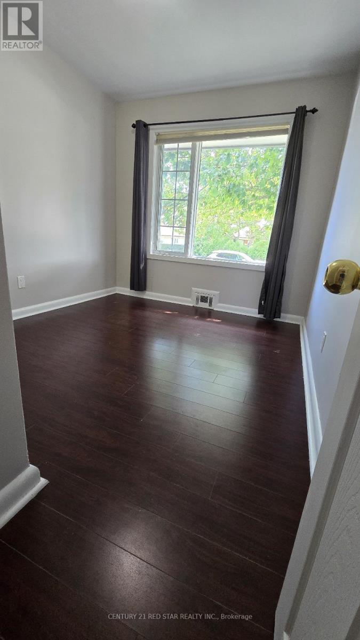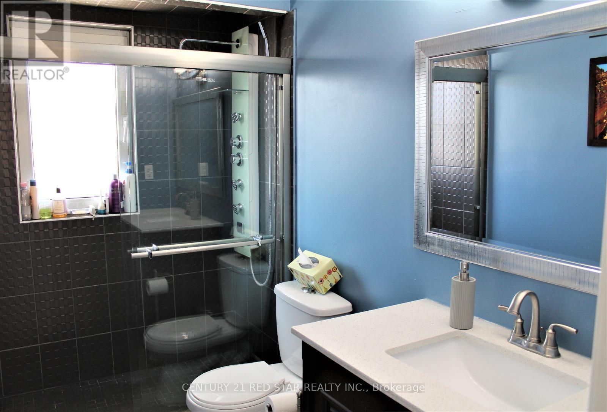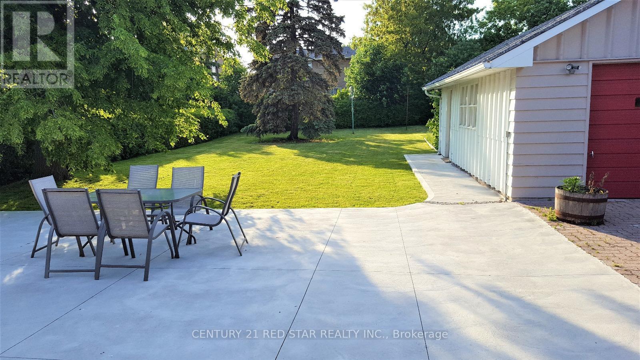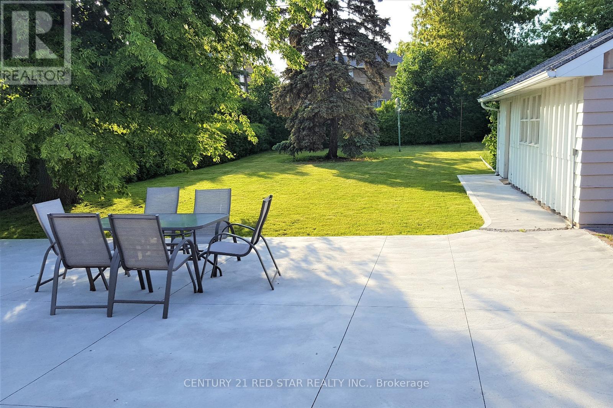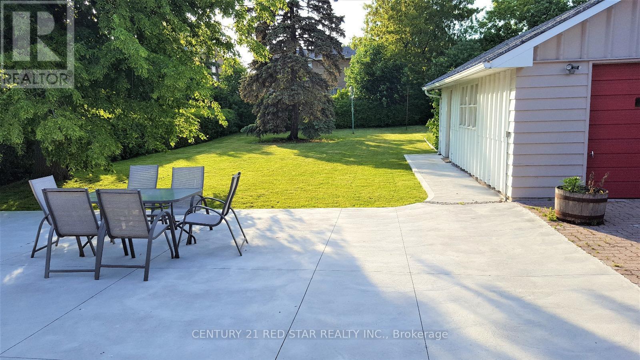235 Mary Street Oakville, Ontario L6K 1S5
$2,950 Monthly
Discover this stunning 3-bedroom with 2- Parking rental gem in the heart of Oakville comes with two parking, situated in the heart of Oakville, offering both comfort and convenience. This bright and welcoming residence is ideal for those seeking a vibrant lifestyle with easy access to top amenities. Bright and Spacious. Enjoy abundant natural light with large, bright windows throughout the home, the serene shores of Lake Ontario. Walking dstance to schools, perfect for families. Conveniently close to bus stops and GO/Via Rail stations for easy commuting. Grocery stores, shops, and all essential amenities within a short stroll. Nearby YMCA for fitness and community activities. Excellent Connectivity: Quick access to major highways (QEW, 403, and 407) for seamless travel-schedule your viewing today and claim this oakville oasis as your own! (id:24801)
Property Details
| MLS® Number | W12445894 |
| Property Type | Single Family |
| Community Name | 1002 - CO Central |
| Amenities Near By | Park, Public Transit, Schools |
| Parking Space Total | 2 |
Building
| Bathroom Total | 1 |
| Bedrooms Above Ground | 3 |
| Bedrooms Total | 3 |
| Appliances | Blinds, Dishwasher, Dryer, Stove, Washer, Window Coverings, Refrigerator |
| Architectural Style | Bungalow |
| Basement Features | Apartment In Basement |
| Basement Type | N/a |
| Construction Style Attachment | Detached |
| Cooling Type | Central Air Conditioning |
| Exterior Finish | Brick |
| Fireplace Present | Yes |
| Foundation Type | Concrete |
| Heating Fuel | Natural Gas |
| Heating Type | Forced Air |
| Stories Total | 1 |
| Size Interior | 1,100 - 1,500 Ft2 |
| Type | House |
| Utility Water | Municipal Water |
Parking
| Garage |
Land
| Acreage | No |
| Land Amenities | Park, Public Transit, Schools |
| Sewer | Sanitary Sewer |
Rooms
| Level | Type | Length | Width | Dimensions |
|---|---|---|---|---|
| Main Level | Primary Bedroom | 3.53 m | 3.28 m | 3.53 m x 3.28 m |
| Main Level | Bedroom 2 | 3.38 m | 3.02 m | 3.38 m x 3.02 m |
| Main Level | Bedroom 3 | 3.68 m | 2.69 m | 3.68 m x 2.69 m |
| Main Level | Kitchen | 3.35 m | 3.1 m | 3.35 m x 3.1 m |
| Main Level | Living Room | 3.48 m | 2.97 m | 3.48 m x 2.97 m |
| Main Level | Dining Room | 6.4 m | 3.52 m | 6.4 m x 3.52 m |
https://www.realtor.ca/real-estate/28953876/235-mary-street-oakville-co-central-1002-co-central
Contact Us
Contact us for more information
Parveen Dalal
Salesperson
(844) 740-5100
www.parveendalal.ca/
239 Queen St East #27
Brampton, Ontario L6W 2B6
(416) 740-5100
(416) 740-5101
www.c21redstar.ca/


