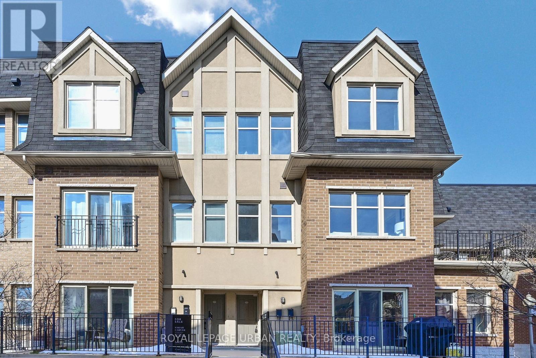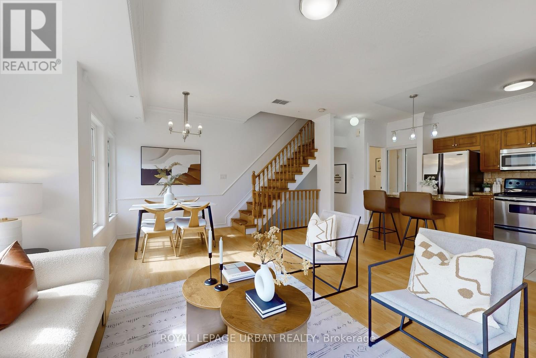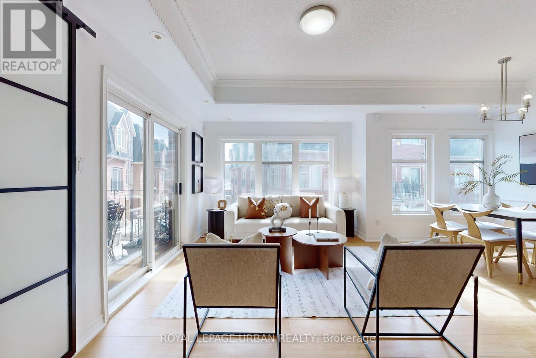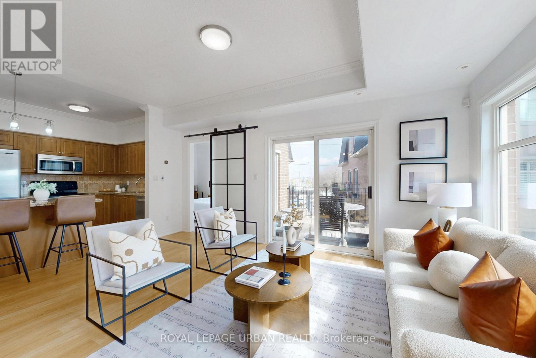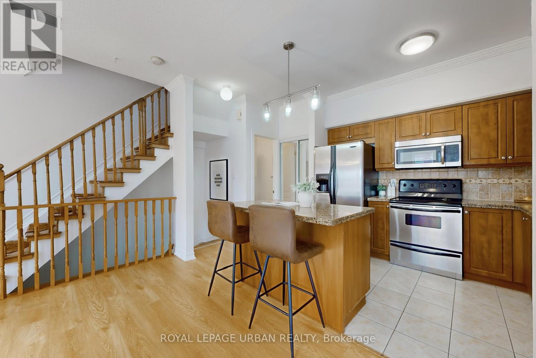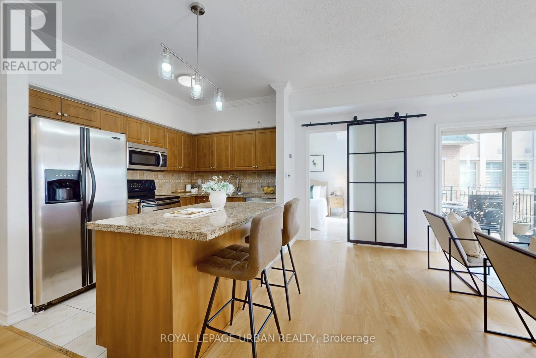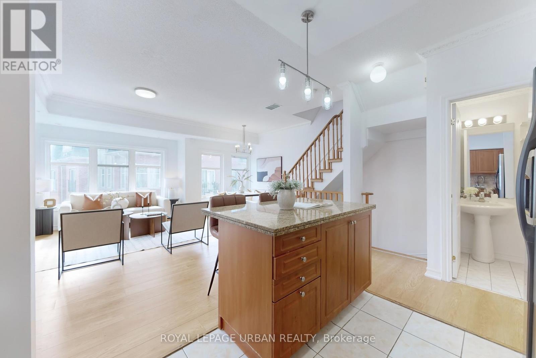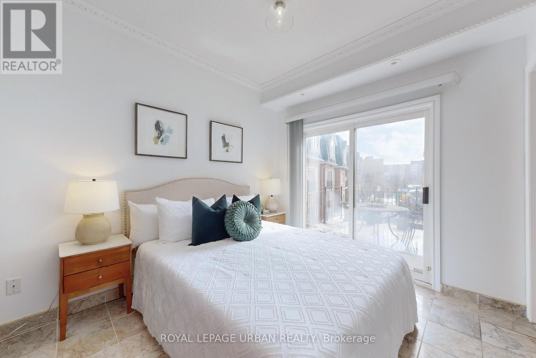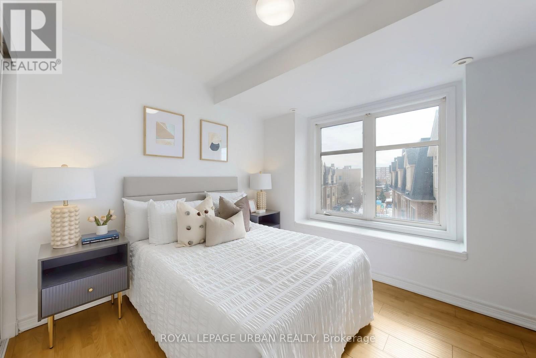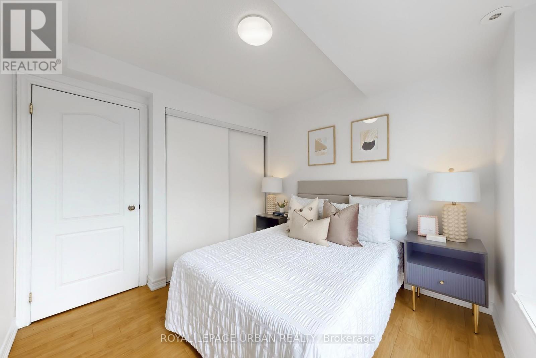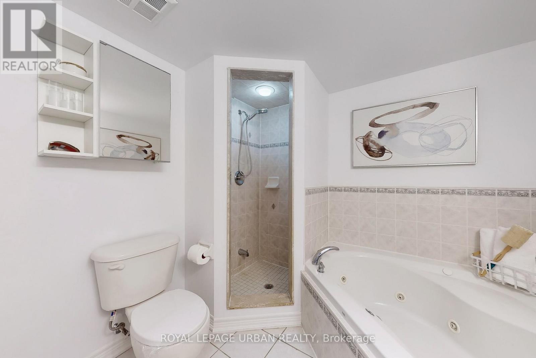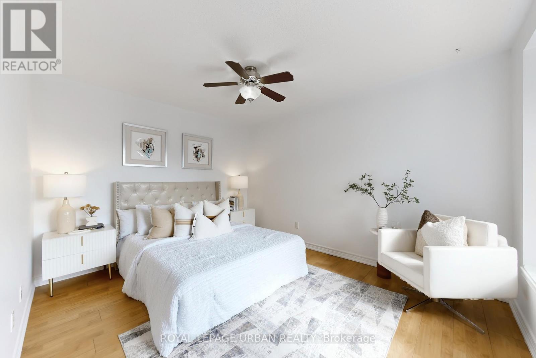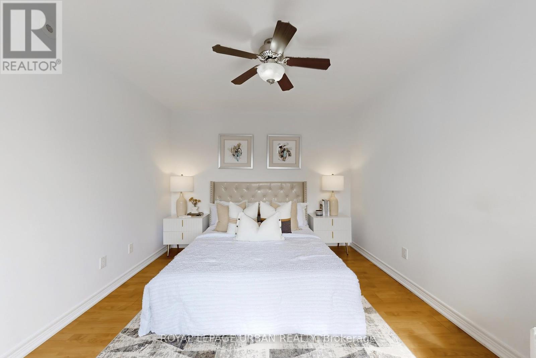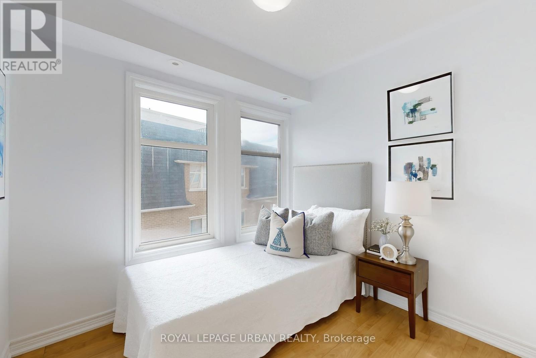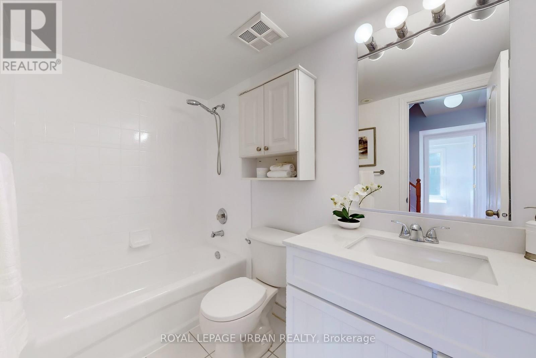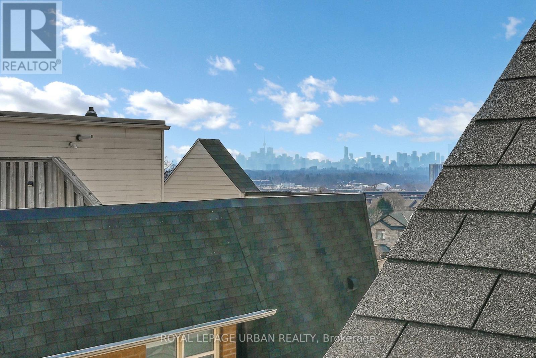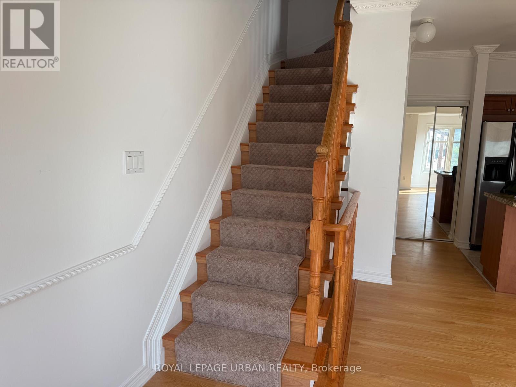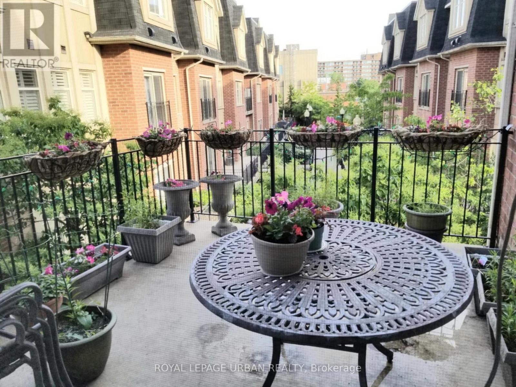235 - 1837 Eglinton Avenue E Toronto, Ontario M4A 2Y4
$728,900Maintenance, Water, Common Area Maintenance, Parking, Insurance
$769.69 Monthly
Maintenance, Water, Common Area Maintenance, Parking, Insurance
$769.69 MonthlyYour Dream Home Awaits! Step into this bright and spacious 3+1 bedroom corner townhome offering a thoughtfully designed open concept layout, perfect for both everyday living and entertaining. The versatile den doubles as a home office or fourth bedroom, comfortably fitting a queen-size bed. Enjoy not one but two private terraces including a spectacular rooftop oasis with sweeping city skyline and CN Tower views. Nestled in the highly desirable Victoria Village community, you will love the convenience of quick access to the DVP, transit, shopping, dining, and everyday essentials.A rare opportunity in a sought after neighbourhood this home is a must-see! (id:24801)
Property Details
| MLS® Number | C12418646 |
| Property Type | Single Family |
| Community Name | Victoria Village |
| Community Features | Pet Restrictions |
| Equipment Type | Water Heater |
| Parking Space Total | 2 |
| Rental Equipment Type | Water Heater |
Building
| Bathroom Total | 3 |
| Bedrooms Above Ground | 3 |
| Bedrooms Below Ground | 1 |
| Bedrooms Total | 4 |
| Age | 16 To 30 Years |
| Amenities | Storage - Locker |
| Cooling Type | Central Air Conditioning |
| Exterior Finish | Brick |
| Half Bath Total | 1 |
| Heating Fuel | Natural Gas |
| Heating Type | Forced Air |
| Size Interior | 1,400 - 1,599 Ft2 |
| Type | Row / Townhouse |
Parking
| Underground | |
| Garage |
Land
| Acreage | No |
| Zoning Description | Residential |
Rooms
| Level | Type | Length | Width | Dimensions |
|---|---|---|---|---|
| Second Level | Primary Bedroom | 3.71 m | 2.84 m | 3.71 m x 2.84 m |
| Second Level | Bedroom 2 | 2.77 m | 2.7 m | 2.77 m x 2.7 m |
| Second Level | Bedroom 3 | 2.57 m | 2.24 m | 2.57 m x 2.24 m |
| Main Level | Kitchen | 3.12 m | 2.57 m | 3.12 m x 2.57 m |
| Main Level | Living Room | 5.16 m | 4.37 m | 5.16 m x 4.37 m |
| Main Level | Dining Room | 5.51 m | 2.24 m | 5.51 m x 2.24 m |
| Main Level | Den | 3.73 m | 2.83 m | 3.73 m x 2.83 m |
Contact Us
Contact us for more information
Camila Aivalis
Salesperson
840 Pape Avenue
Toronto, Ontario M4K 3T6
(416) 461-9900
(416) 461-9270


