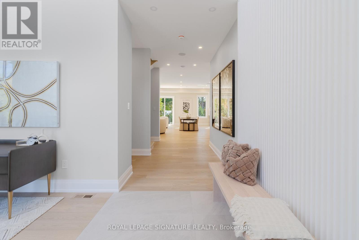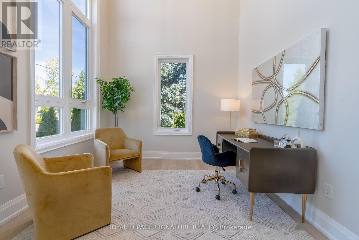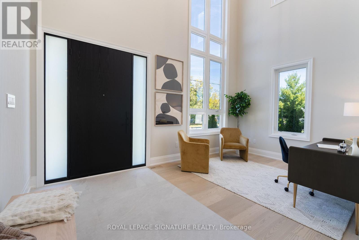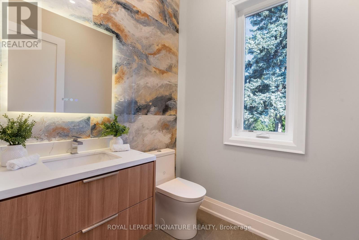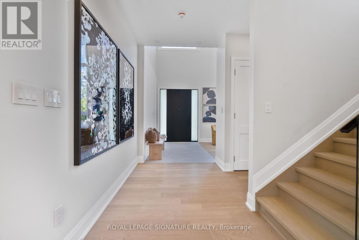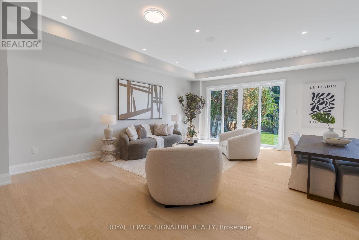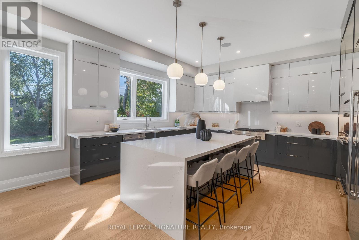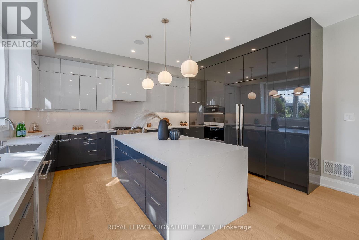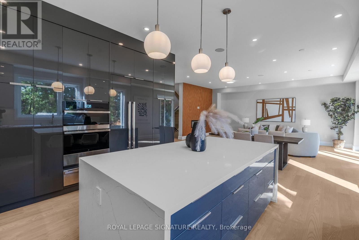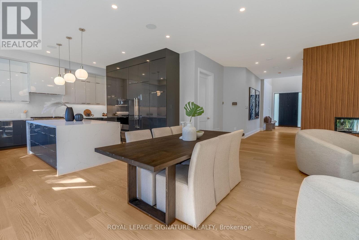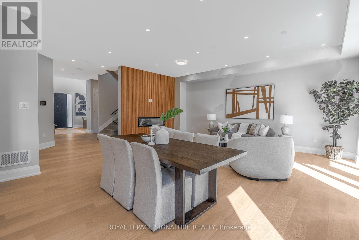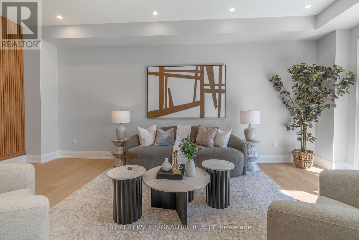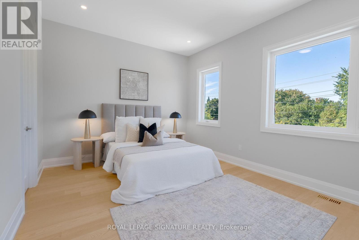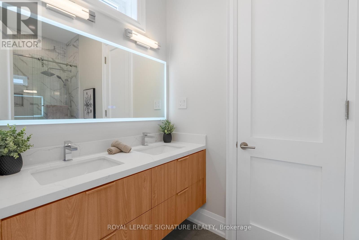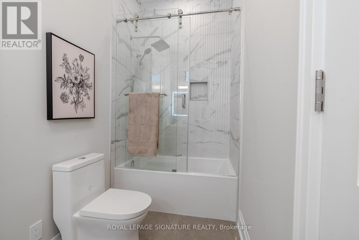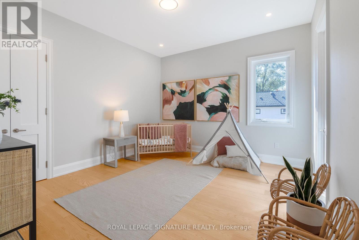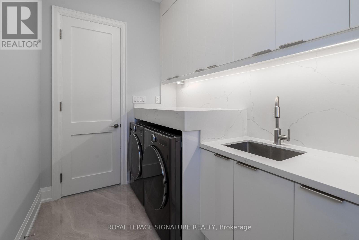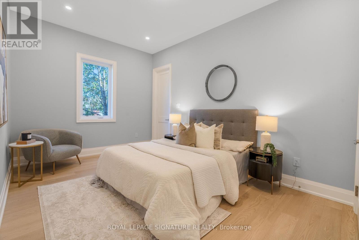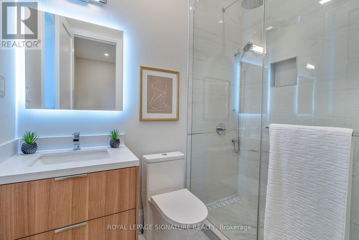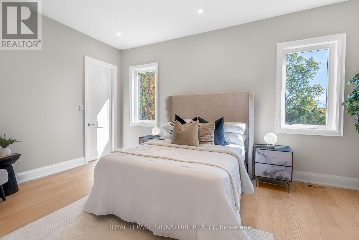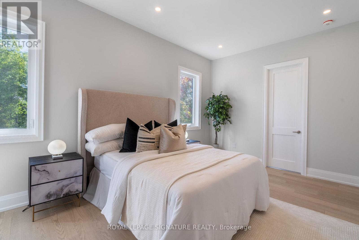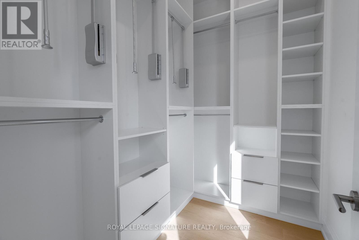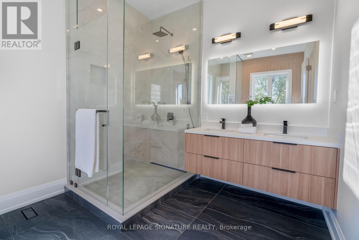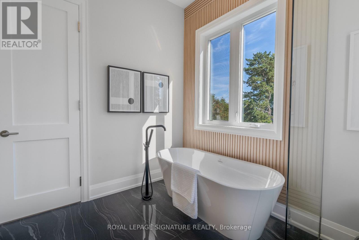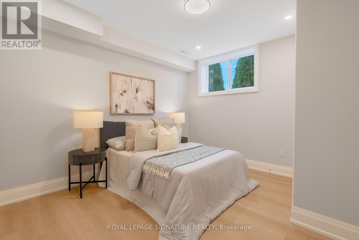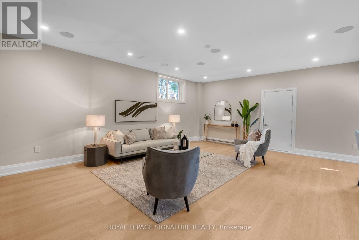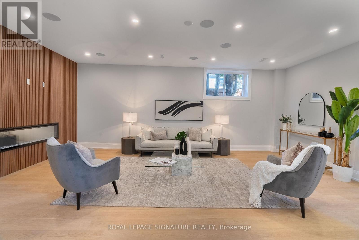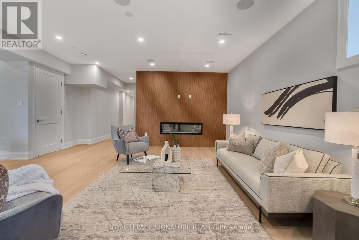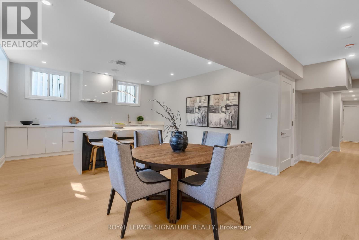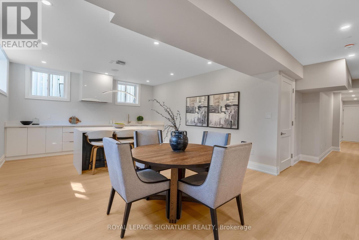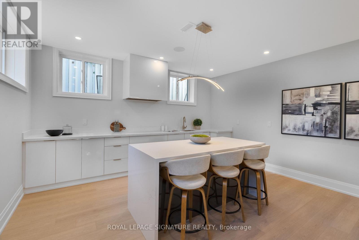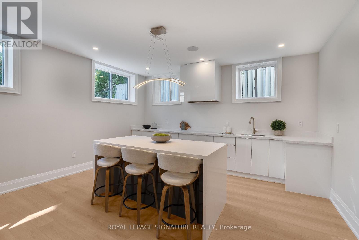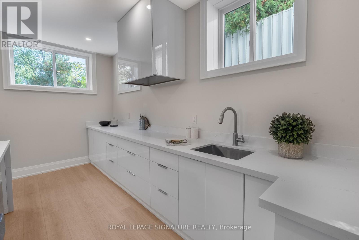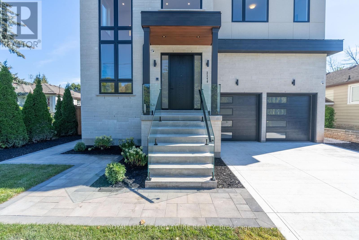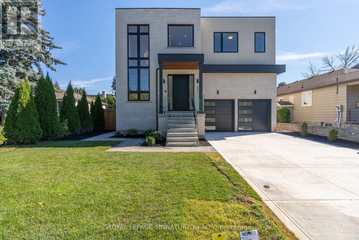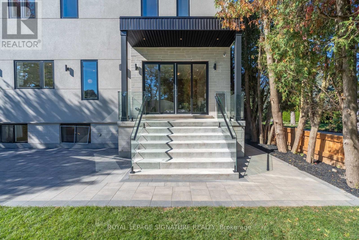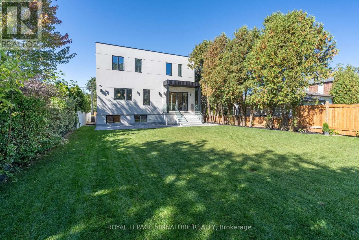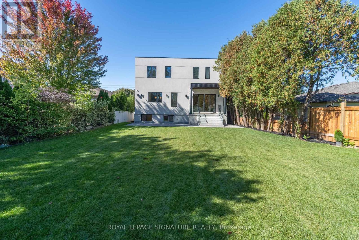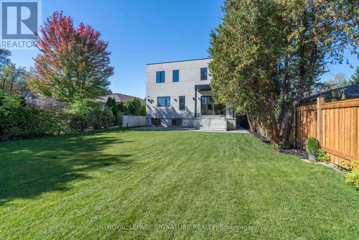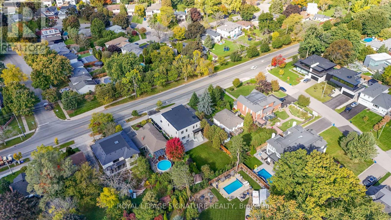2346 Rebecca Street Oakville, Ontario L6L 2A9
$2,980,000
Step into your dream home in Oakville, just minutes from Bronte West Village. This brand-new,never-lived-in residence offers 4+1 bedrooms and 4.5 bathrooms across 4,500 sqft of luxurious living space. Highlights include two electric fireplaces, high-end stainless steel appliances (including a food warmer), and smart home features like a modern security system and Wi-Fi-enabled sprinkler system.The open-concept kitchen is a chefs dream, with a large island and sleek, modern cabinetry perfect for entertaining. The finished basement adds extra living space with a spare bedroom, spacious recreation area, wet bar, and room for a wine cellar.For seamless living, the home comes equipped with an integrated sound system, setting the perfect ambiance. Located just minutes from Bronte Harbour, Oakville GO, the QEW, Lake Ontario, top-tier schools (public, private), boutique shops, fine dining, luxury retail, walking trails, beaches, andmore, this stunning modern home offers the best of bot (id:24801)
Property Details
| MLS® Number | W11947848 |
| Property Type | Single Family |
| Community Name | Bronte West |
| Amenities Near By | Public Transit, Schools |
| Features | Tiled |
| Parking Space Total | 6 |
Building
| Bathroom Total | 5 |
| Bedrooms Above Ground | 4 |
| Bedrooms Below Ground | 1 |
| Bedrooms Total | 5 |
| Appliances | Central Vacuum, Dishwasher, Dryer, Humidifier, Microwave, Oven, Range, Refrigerator, Washer |
| Basement Development | Finished |
| Basement Type | N/a (finished) |
| Construction Style Attachment | Detached |
| Cooling Type | Central Air Conditioning |
| Exterior Finish | Stone, Stucco |
| Fireplace Present | Yes |
| Flooring Type | Hardwood, Tile, Laminate |
| Foundation Type | Unknown |
| Half Bath Total | 1 |
| Heating Fuel | Natural Gas |
| Heating Type | Forced Air |
| Stories Total | 2 |
| Size Interior | 3,500 - 5,000 Ft2 |
| Type | House |
| Utility Water | Municipal Water |
Parking
| Garage |
Land
| Acreage | No |
| Land Amenities | Public Transit, Schools |
| Sewer | Sanitary Sewer |
| Size Depth | 150 Ft |
| Size Frontage | 50 Ft |
| Size Irregular | 50 X 150 Ft |
| Size Total Text | 50 X 150 Ft |
| Zoning Description | 150 |
Rooms
| Level | Type | Length | Width | Dimensions |
|---|---|---|---|---|
| Second Level | Primary Bedroom | 5.44 m | 3.58 m | 5.44 m x 3.58 m |
| Second Level | Bedroom 2 | 4.34 m | 3.73 m | 4.34 m x 3.73 m |
| Second Level | Bedroom 3 | 4.95 m | 3.71 m | 4.95 m x 3.71 m |
| Second Level | Bedroom 4 | 4.55 m | 3.25 m | 4.55 m x 3.25 m |
| Basement | Bedroom 5 | 3.33 m | 2.95 m | 3.33 m x 2.95 m |
| Main Level | Family Room | 6.96 m | 6.05 m | 6.96 m x 6.05 m |
| Main Level | Kitchen | 5.21 m | 495 m | 5.21 m x 495 m |
| Main Level | Office | 3.2 m | 2.44 m | 3.2 m x 2.44 m |
| Main Level | Mud Room | 2.01 m | 1.98 m | 2.01 m x 1.98 m |
Utilities
| Cable | Available |
| Sewer | Installed |
https://www.realtor.ca/real-estate/27859658/2346-rebecca-street-oakville-bronte-west-bronte-west
Contact Us
Contact us for more information
Ana Ubrani
Salesperson
8 Sampson Mews Suite 201 The Shops At Don Mills
Toronto, Ontario M3C 0H5
(416) 443-0300
(416) 443-8619


