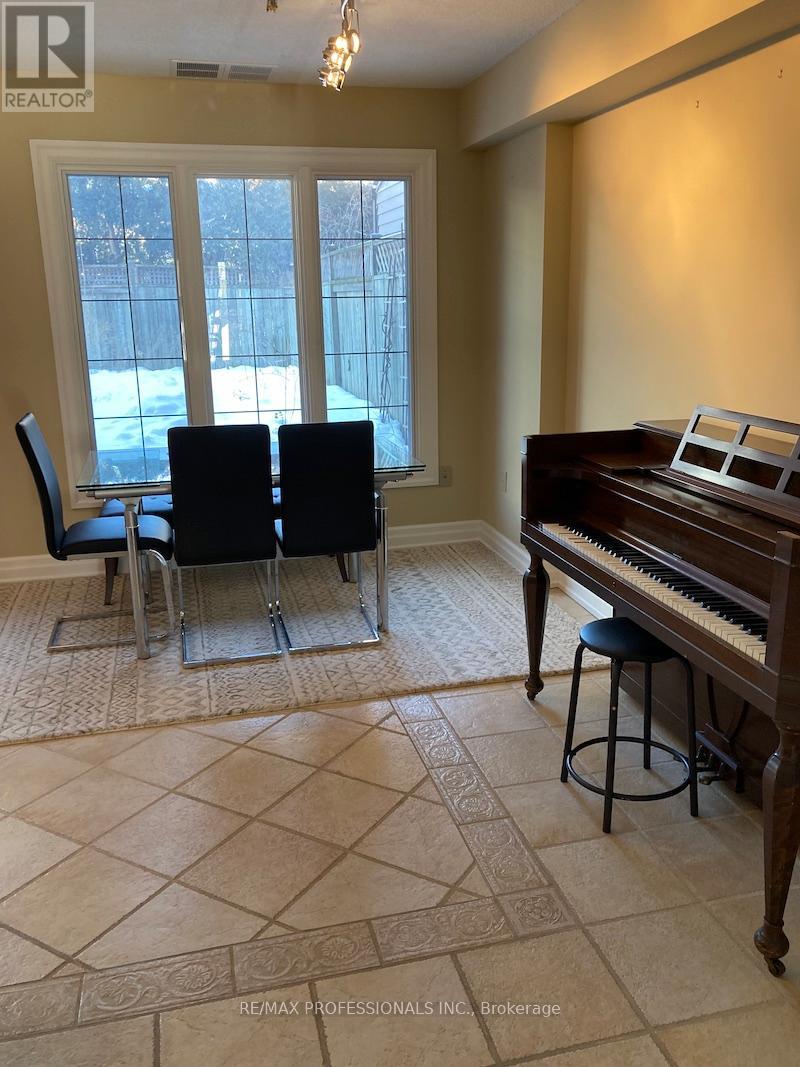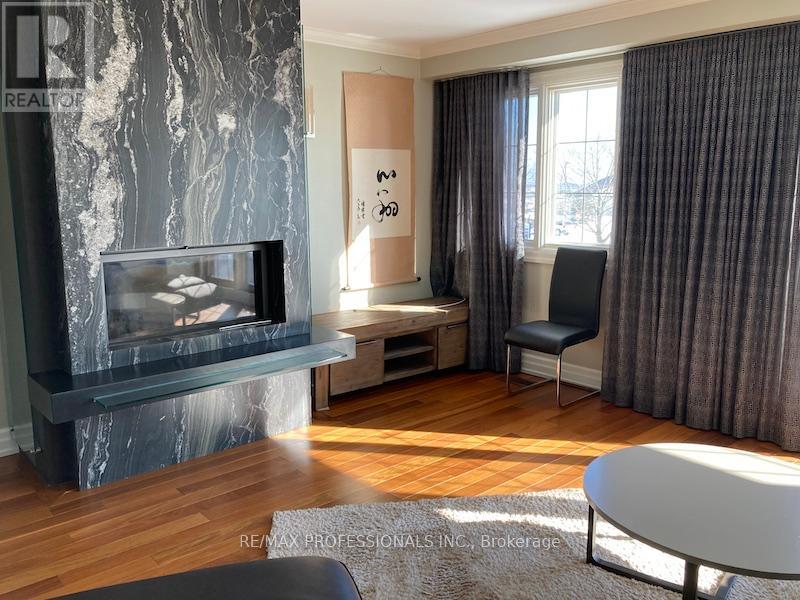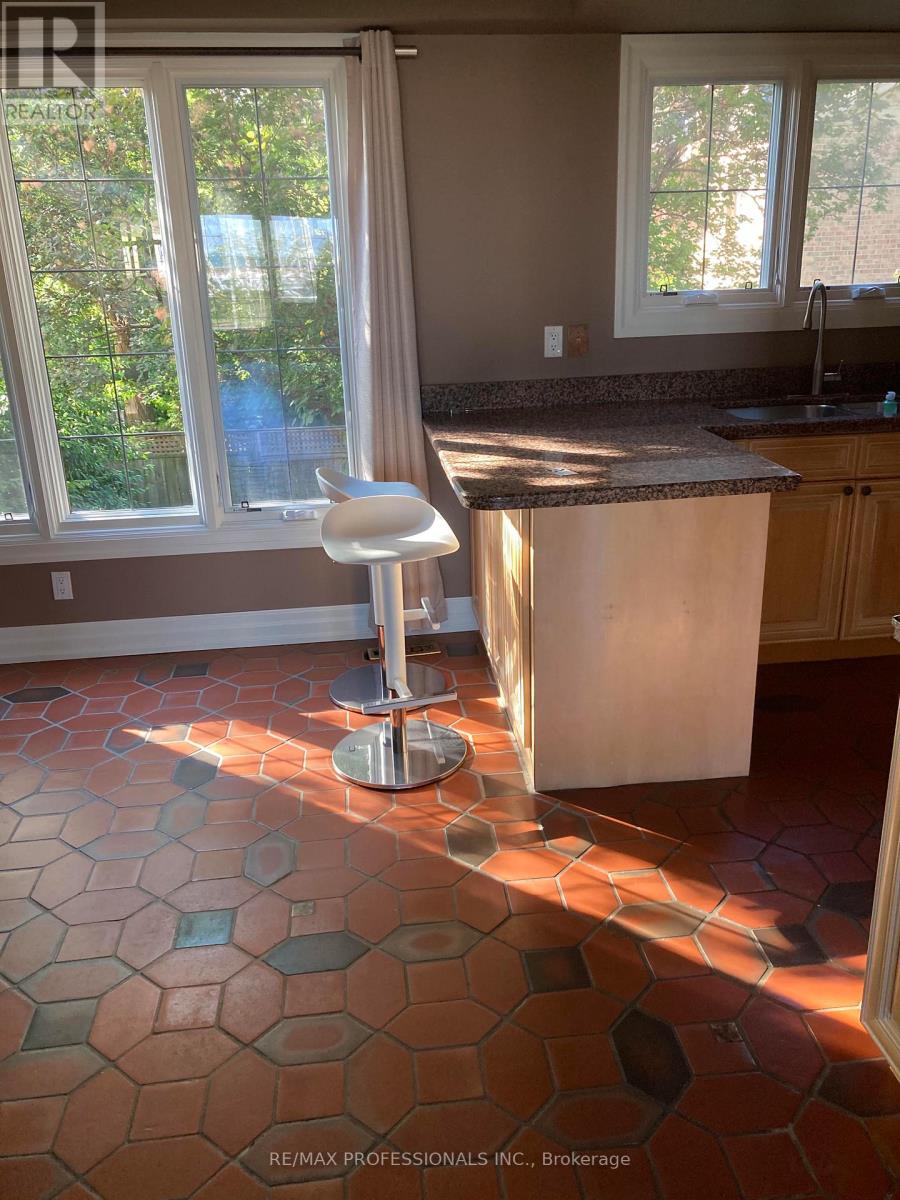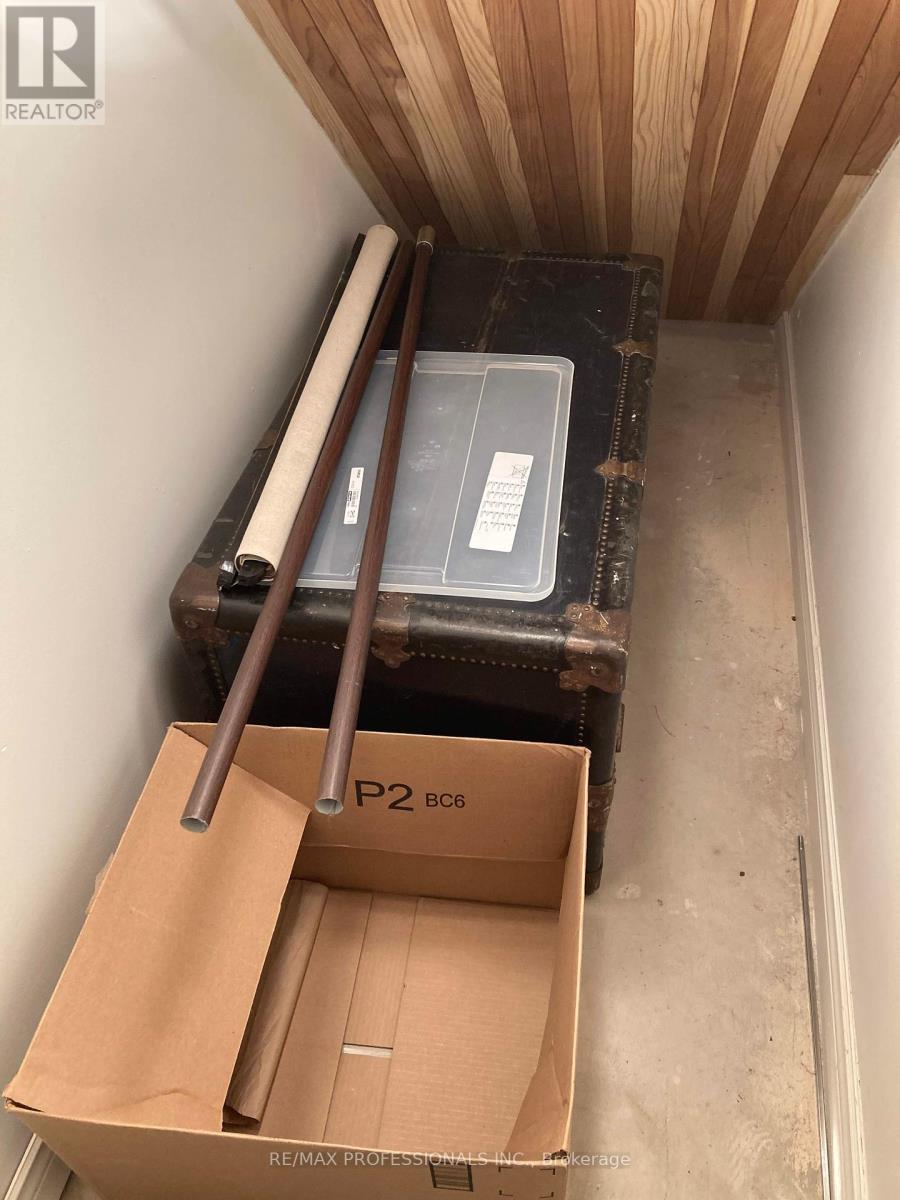2345 Ontario Street Oakville, Ontario L6L 1A6
$4,650 Monthly
Beautiful And Spacious Home Over Looking Bronte Marina And Lake Ontario. Modern And Elegant Finishes And Furnishings Throughout. Main Floor Family Room With Fireplace And A Walk Out To Serene Fenced Yard. Main Floor Laundry Room. 2nd Floor Has Open Concept Living/Dining Rooms With Large Balcony Over Looking Lake, Fire Place, Washroom, Family Sized Eat In Kitchen With Plenty Of Cabinets And High Quality Appliances. Good Sized Bedrooms On 2nd Floor. Large Master With 4 Piece En-Suite And Walk In Closet. 4th Floor Room In Attic Can Be An Office Or Den Or Play Area. Lovely Location Surrounded By Parks And Marina. Minutes To All Amenities And Hwy 403. 1 Car Garage. 2 Parking On Driveway (id:24801)
Property Details
| MLS® Number | W11963412 |
| Property Type | Single Family |
| Community Name | Bronte West |
| Amenities Near By | Beach, Marina, Park |
| Parking Space Total | 3 |
| View Type | View |
Building
| Bathroom Total | 3 |
| Bedrooms Above Ground | 3 |
| Bedrooms Below Ground | 1 |
| Bedrooms Total | 4 |
| Construction Style Attachment | Semi-detached |
| Cooling Type | Central Air Conditioning |
| Exterior Finish | Brick |
| Fireplace Present | Yes |
| Flooring Type | Ceramic, Hardwood |
| Foundation Type | Unknown |
| Half Bath Total | 1 |
| Heating Fuel | Natural Gas |
| Heating Type | Forced Air |
| Stories Total | 3 |
| Size Interior | 2,000 - 2,500 Ft2 |
| Type | House |
| Utility Water | Municipal Water |
Parking
| Garage |
Land
| Acreage | No |
| Land Amenities | Beach, Marina, Park |
| Sewer | Sanitary Sewer |
| Surface Water | Lake/pond |
Rooms
| Level | Type | Length | Width | Dimensions |
|---|---|---|---|---|
| Second Level | Living Room | 5.8 m | 5.3 m | 5.8 m x 5.3 m |
| Second Level | Dining Room | 4.6 m | 3.3 m | 4.6 m x 3.3 m |
| Second Level | Eating Area | 3.6 m | 2.6 m | 3.6 m x 2.6 m |
| Second Level | Kitchen | 3 m | 2.6 m | 3 m x 2.6 m |
| Third Level | Bedroom | 3 m | 3 m | 3 m x 3 m |
| Third Level | Bedroom 2 | 3.3 m | 2.7 m | 3.3 m x 2.7 m |
| Third Level | Primary Bedroom | 6.2 m | 3.7 m | 6.2 m x 3.7 m |
| Upper Level | Den | 3 m | 3 m | 3 m x 3 m |
| Ground Level | Family Room | 5.8 m | 4.2 m | 5.8 m x 4.2 m |
https://www.realtor.ca/real-estate/27894010/2345-ontario-street-oakville-bronte-west-bronte-west
Contact Us
Contact us for more information
Marco Ottino
Salesperson
(416) 432-0812
www.marcoottinoteam.com/
(416) 232-9000
(416) 232-1281
Tony Guerreiro Bentes
Salesperson
(647) 221-5801
www.marcoottinoteam.com/
(416) 232-9000
(416) 232-1281







































