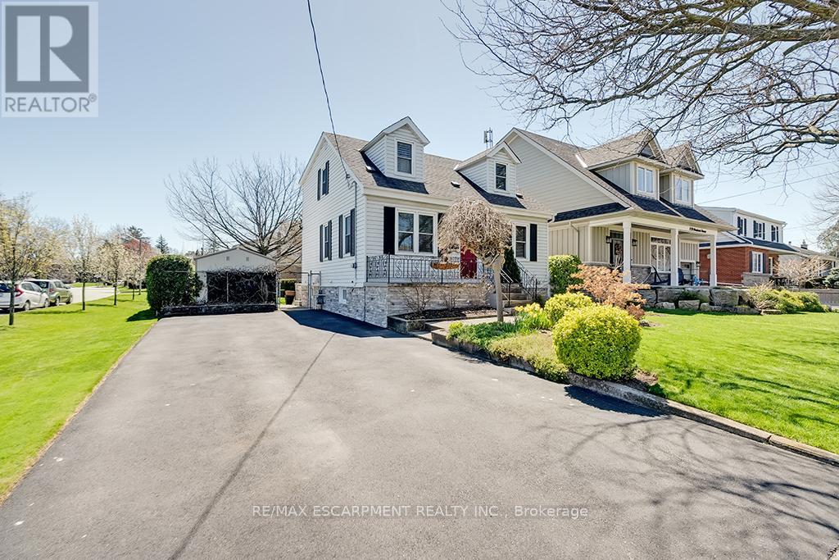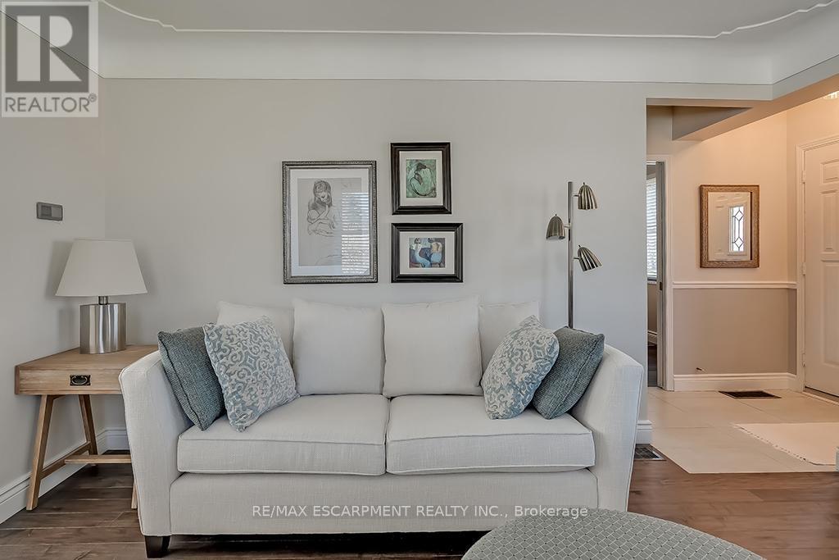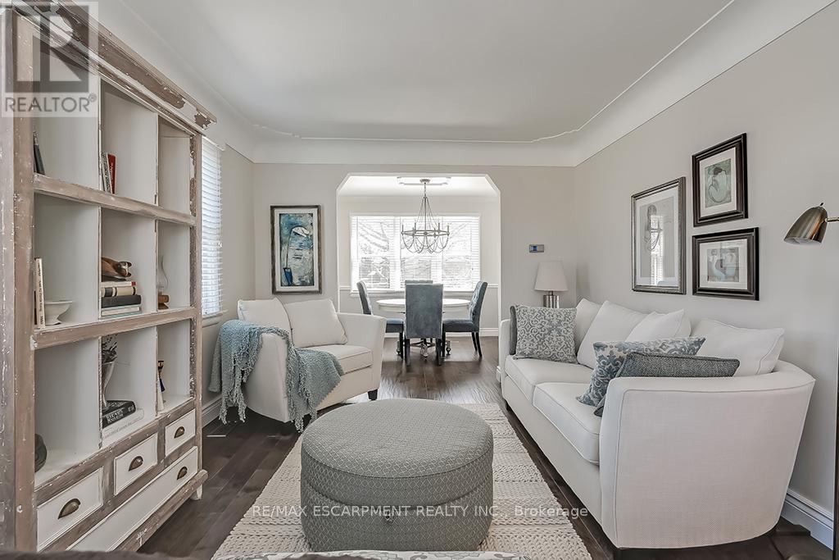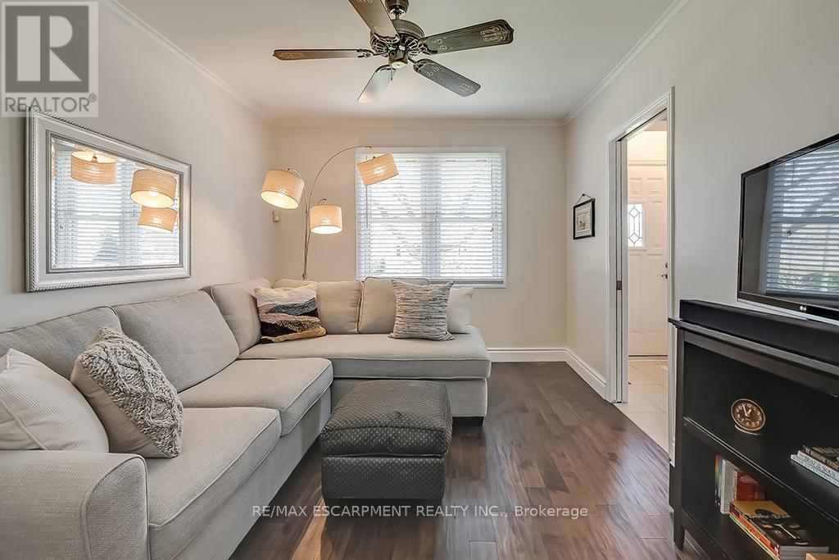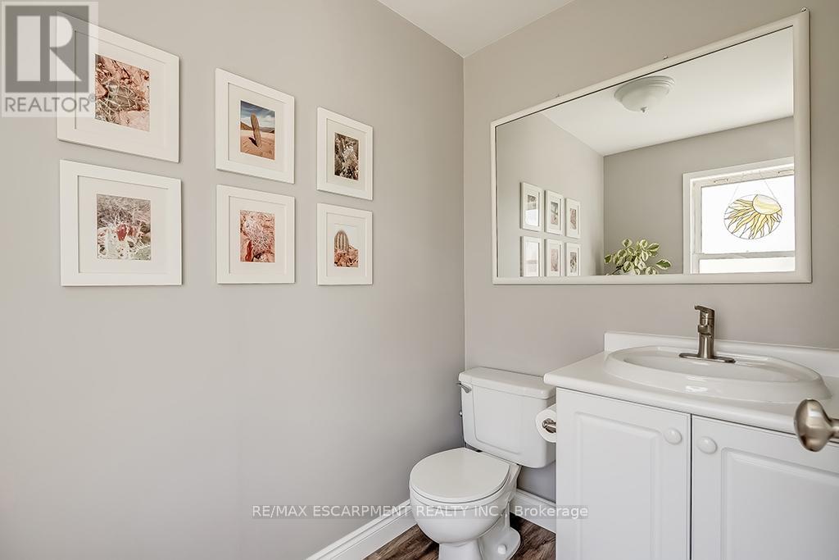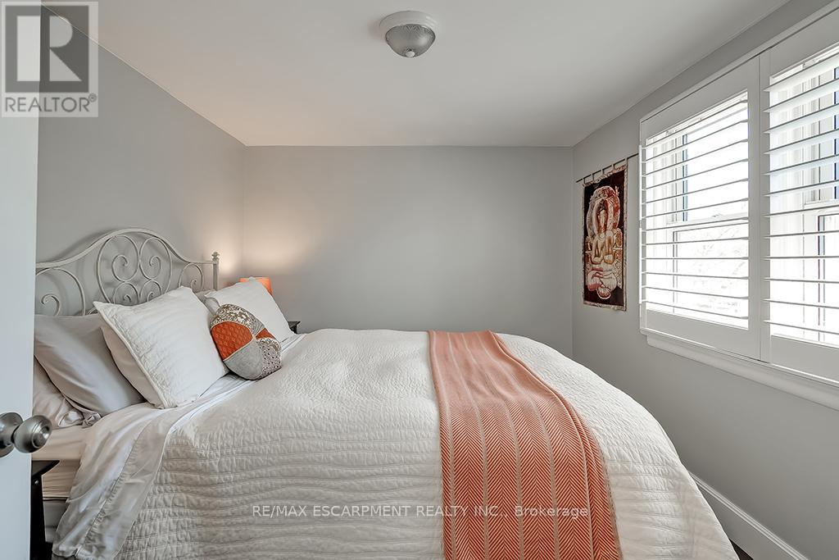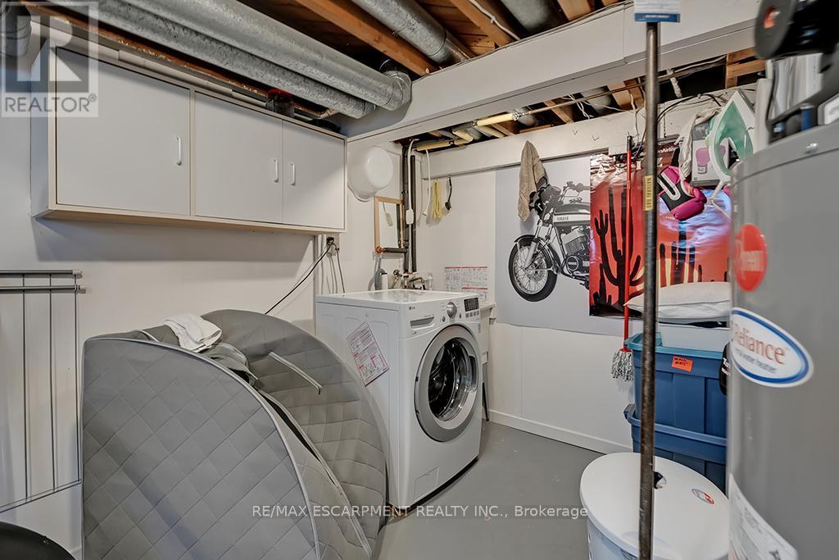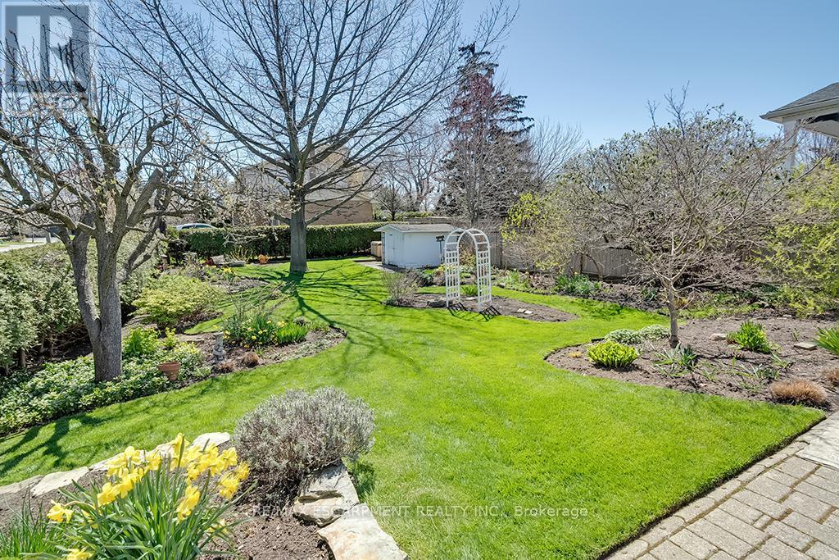2344 Woodward Avenue Burlington, Ontario L7R 1T9
$1,299,000
Amazing 2 story home in a fantastic south Burlington location! This 3-bedroom, 1.5 bath home is approximately 1,350 square feet and sits on an oversized 50 ft x 150 ft lot! This home has been beautifully maintained / updated inside and out. The main floor of the home boasts plenty of natural light with hardwood flooring throughout. The spacious living room leads to a well sized dining room. The spacious kitchen features white cabinetry, quartz countertops, a white tile backsplash and is completely open to the family room! The main level also has a spacious powder room and a mud room with access to the backyard oasis! The second floor of the home features 3 bedrooms and a 4-piece bathroom. The unfinished lower level includes laundry and plenty of storage space! The exterior of the home features a beautiful backyard with mature landscaping, a wood deck and 2 large storage sheds! There is parking for six vehicles on the driveway and there are no rear neighbours! This home is located close to all amenities, the GO station, highways and downtown Burlington! (id:24801)
Property Details
| MLS® Number | W11937134 |
| Property Type | Single Family |
| Community Name | Brant |
| Amenities Near By | Park |
| Parking Space Total | 4 |
| Structure | Shed |
Building
| Bathroom Total | 2 |
| Bedrooms Above Ground | 3 |
| Bedrooms Total | 3 |
| Appliances | Dishwasher, Dryer, Refrigerator, Stove, Washer, Window Coverings |
| Basement Development | Partially Finished |
| Basement Type | Full (partially Finished) |
| Construction Style Attachment | Detached |
| Cooling Type | Central Air Conditioning |
| Exterior Finish | Vinyl Siding, Stone |
| Foundation Type | Block |
| Half Bath Total | 1 |
| Heating Fuel | Natural Gas |
| Heating Type | Forced Air |
| Stories Total | 2 |
| Size Interior | 1,100 - 1,500 Ft2 |
| Type | House |
| Utility Water | Municipal Water |
Land
| Acreage | No |
| Land Amenities | Park |
| Sewer | Sanitary Sewer |
| Size Depth | 150 Ft ,3 In |
| Size Frontage | 50 Ft ,3 In |
| Size Irregular | 50.3 X 150.3 Ft |
| Size Total Text | 50.3 X 150.3 Ft |
Rooms
| Level | Type | Length | Width | Dimensions |
|---|---|---|---|---|
| Second Level | Primary Bedroom | 4.27 m | 3.1 m | 4.27 m x 3.1 m |
| Second Level | Bedroom | 3.84 m | 3.4 m | 3.84 m x 3.4 m |
| Second Level | Bedroom | 2.72 m | 3.4 m | 2.72 m x 3.4 m |
| Second Level | Bathroom | Measurements not available | ||
| Basement | Workshop | 3.28 m | 3.58 m | 3.28 m x 3.58 m |
| Basement | Laundry Room | 4.34 m | 4.34 m | 4.34 m x 4.34 m |
| Basement | Recreational, Games Room | 7.01 m | 3.05 m | 7.01 m x 3.05 m |
| Main Level | Kitchen | 4.06 m | 4.04 m | 4.06 m x 4.04 m |
| Main Level | Family Room | 5.33 m | 3.4 m | 5.33 m x 3.4 m |
| Main Level | Living Room | 3.96 m | 3.1 m | 3.96 m x 3.1 m |
| Main Level | Dining Room | 2.79 m | 3.4 m | 2.79 m x 3.4 m |
| Main Level | Bathroom | Measurements not available |
https://www.realtor.ca/real-estate/27834098/2344-woodward-avenue-burlington-brant-brant
Contact Us
Contact us for more information
Greg Kuchma
Broker
thekuchmateam.ca/
www.facebook.com/Thegregkuchmateam/
twitter.com/gregkuchma
www.linkedin.com/in/greg-kuchma-91227143/
502 Brant St #1a
Burlington, Ontario L7R 2G4
(905) 631-8118
(905) 631-5445



