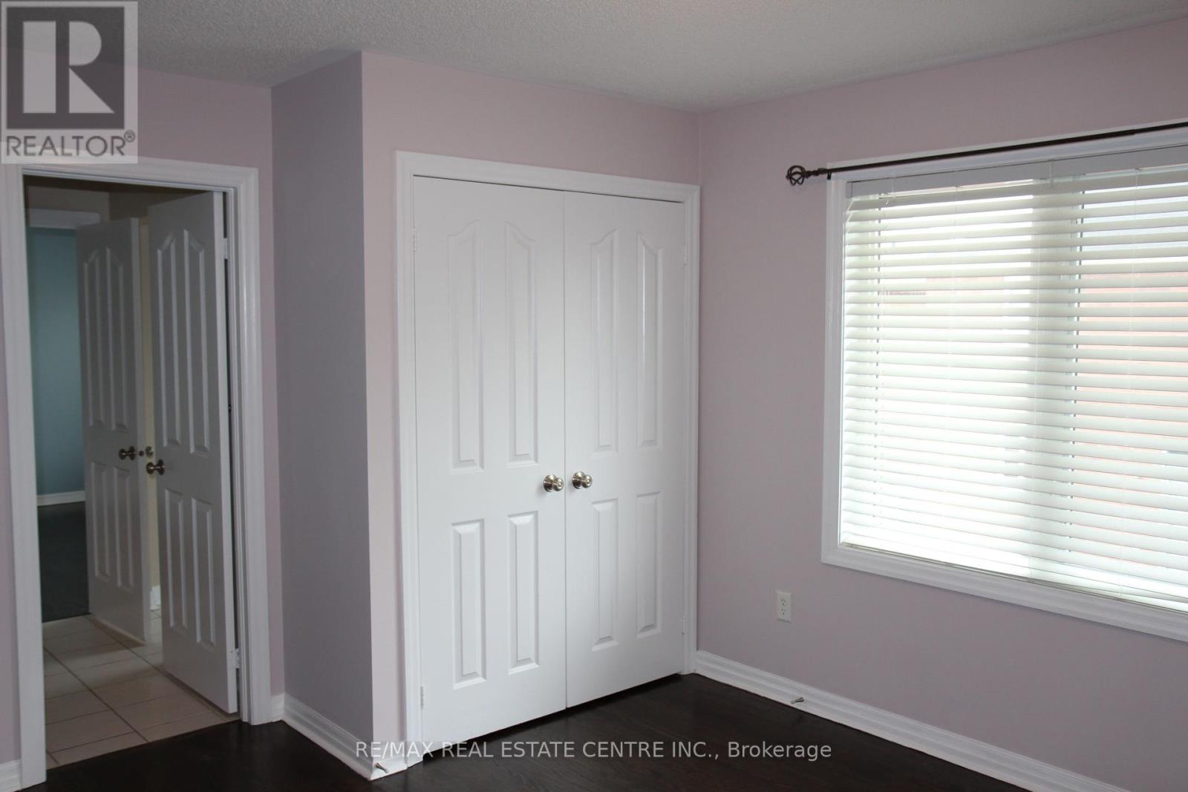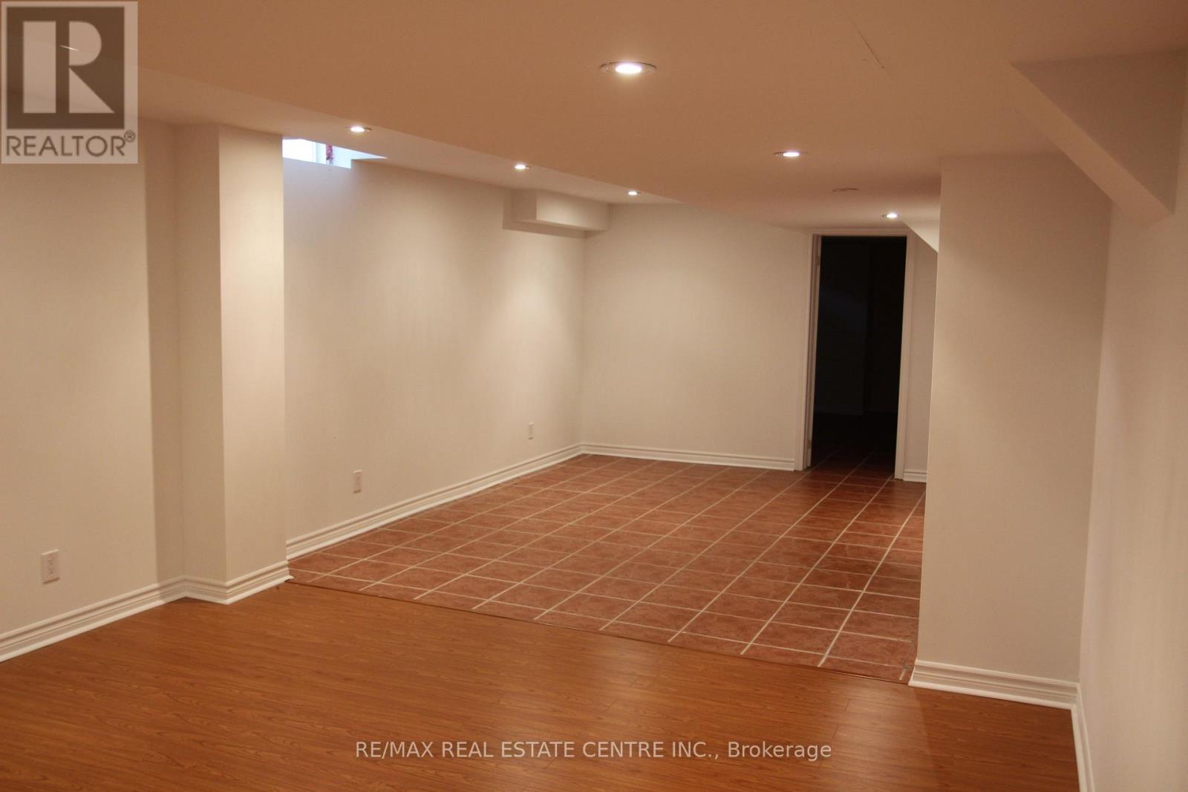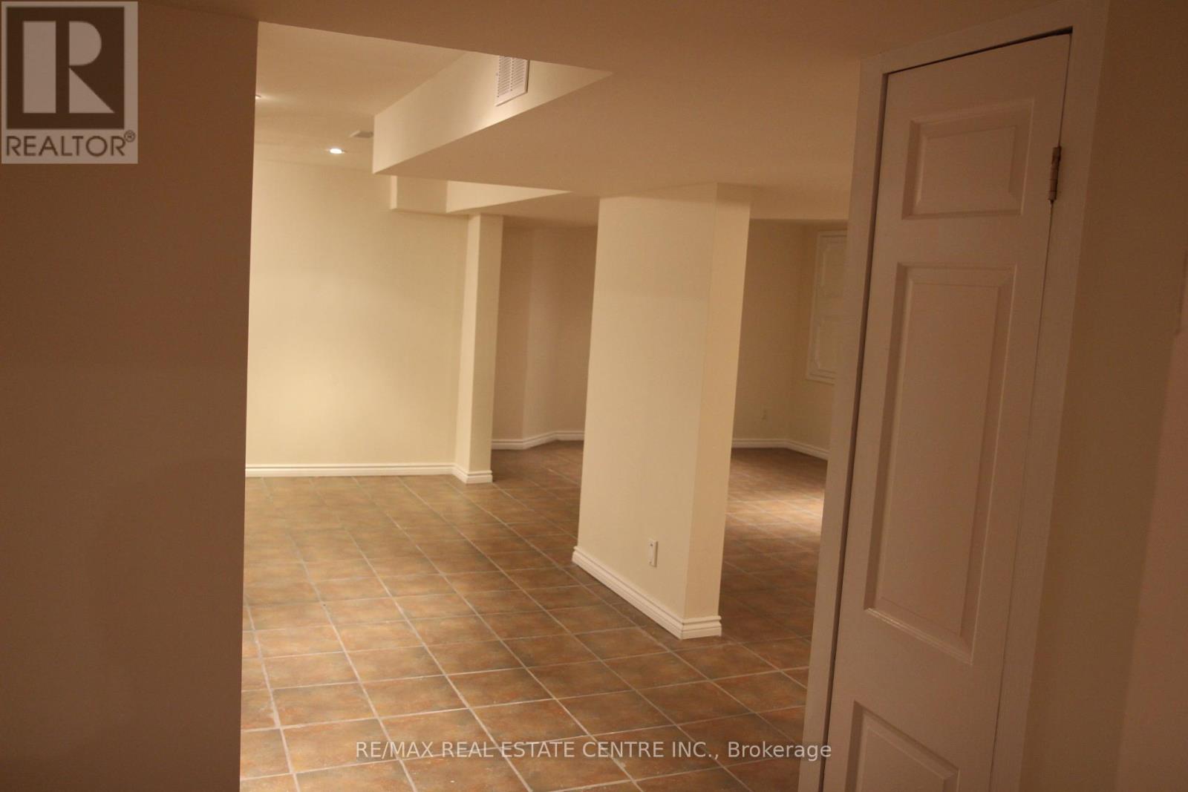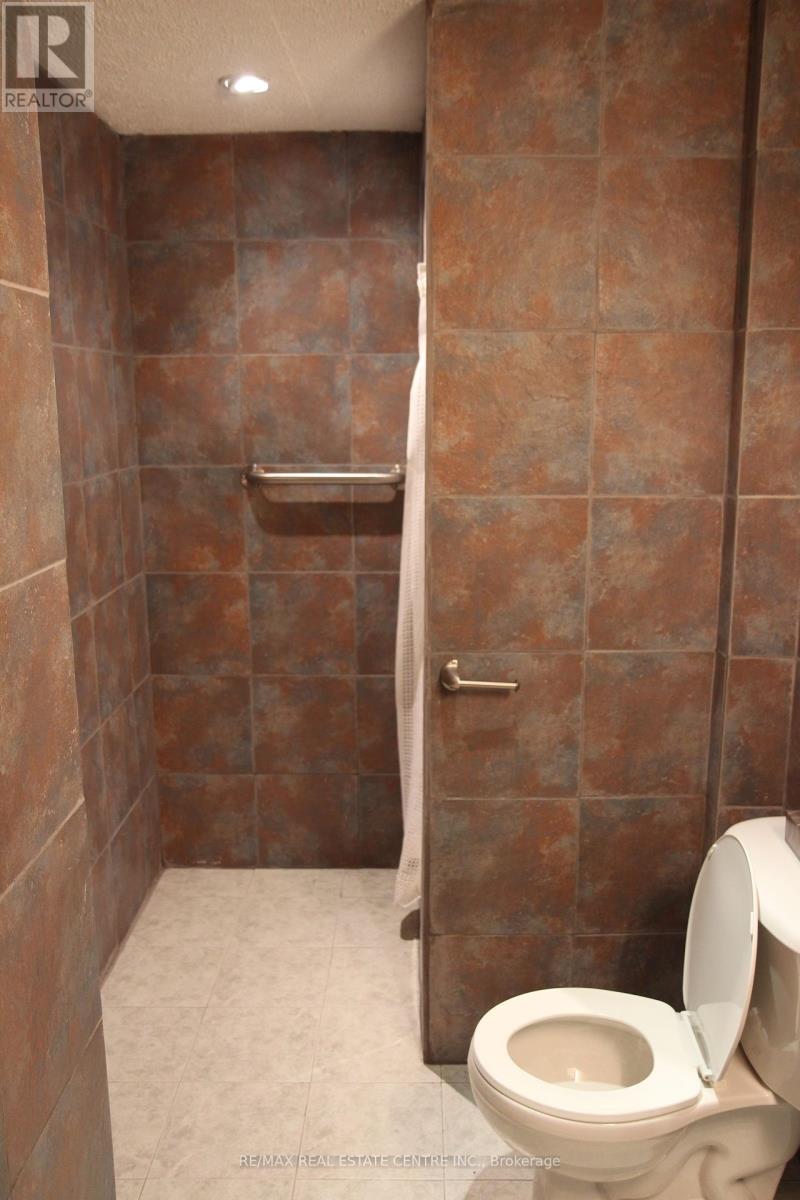2341 Canonridge Circle Oakville, Ontario L6M 4T9
$4,800 Monthly
Gorgeous 4 Bedroom 5 bathroom Detached located in a great neighborhood of Oakville. Huge Finished Basement with 2 Bedrooms and a 3 Pc. bathroom. Great lay out with 9 Ft. Ceiling on the main floor. Large Office on the Second Floor. Elegant Kitchen with High-end Sub-Zero Counter Depth Fridge and stone counters. Large breakfast area with patio door to the Backyard. Open Concept Family Room with gas Fireplace and Bay Window Overlooking the backyard. Laundry room annexed with kitchen with the door opening to the backyard. Upstairs is a separate master suite with 6 pc ensuite. 2 other bedrooms also share a full bathroom while the 4th bedroom comes with its own 4 pc ensuite bathroom. A separate office on the 2nd floor with a large window. Basement is very spacious and offers two bedrooms, large living and one full bathroom. Hardwood on the entire main and 2nd. floor. Tiles in the kitchen and Breakfast area. No Carpet in the entire house. Tonnes of pot lights. Large Backyard with concrete patio and a garden shed. Nestled in a quite the circle with all beautiful detached homes. Minutes to Dundas and 403. Close to schools, parks and all amenities. Available from April 1. **** EXTRAS **** 2 parking in garage and 2 on the driveway. Central Vacuum. Electric Garage Door. (id:24801)
Property Details
| MLS® Number | W11931969 |
| Property Type | Single Family |
| Community Name | 1019 - WM Westmount |
| Features | In-law Suite |
| Parking Space Total | 4 |
| Structure | Shed |
Building
| Bathroom Total | 5 |
| Bedrooms Above Ground | 4 |
| Bedrooms Below Ground | 2 |
| Bedrooms Total | 6 |
| Amenities | Fireplace(s) |
| Appliances | Central Vacuum, Water Heater, Blinds, Dishwasher, Dryer, Refrigerator, Stove, Washer, Window Coverings |
| Basement Development | Finished |
| Basement Type | N/a (finished) |
| Construction Style Attachment | Detached |
| Cooling Type | Central Air Conditioning |
| Exterior Finish | Brick |
| Fireplace Present | Yes |
| Foundation Type | Concrete |
| Half Bath Total | 1 |
| Heating Fuel | Natural Gas |
| Heating Type | Forced Air |
| Stories Total | 2 |
| Type | House |
| Utility Water | Municipal Water |
Parking
| Garage |
Land
| Acreage | No |
| Sewer | Sanitary Sewer |
| Size Depth | 80 Ft ,4 In |
| Size Frontage | 55 Ft ,8 In |
| Size Irregular | 55.7 X 80.38 Ft |
| Size Total Text | 55.7 X 80.38 Ft |
Contact Us
Contact us for more information
Aamir Abbasi
Broker
(416) 918-7911
www.homebazar.ca/
1140 Burnhamthorpe Rd W #141-A
Mississauga, Ontario L5C 4E9
(905) 270-2000
(905) 270-0047









































