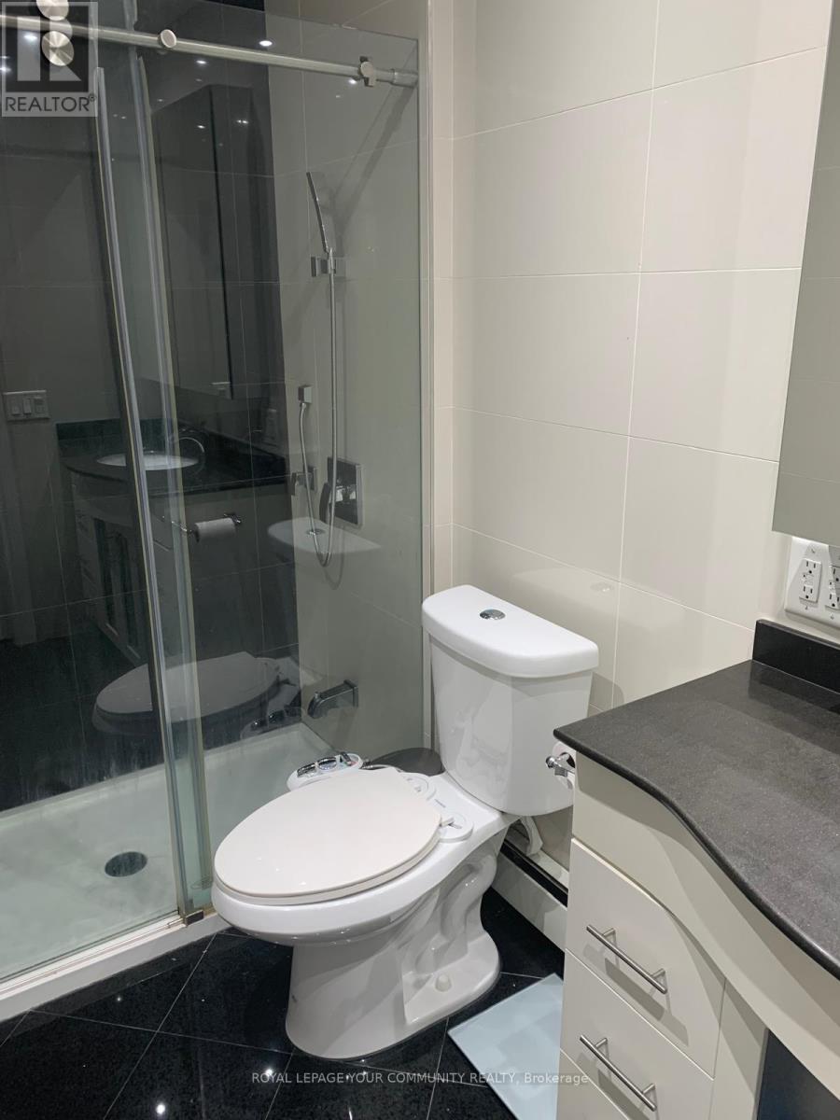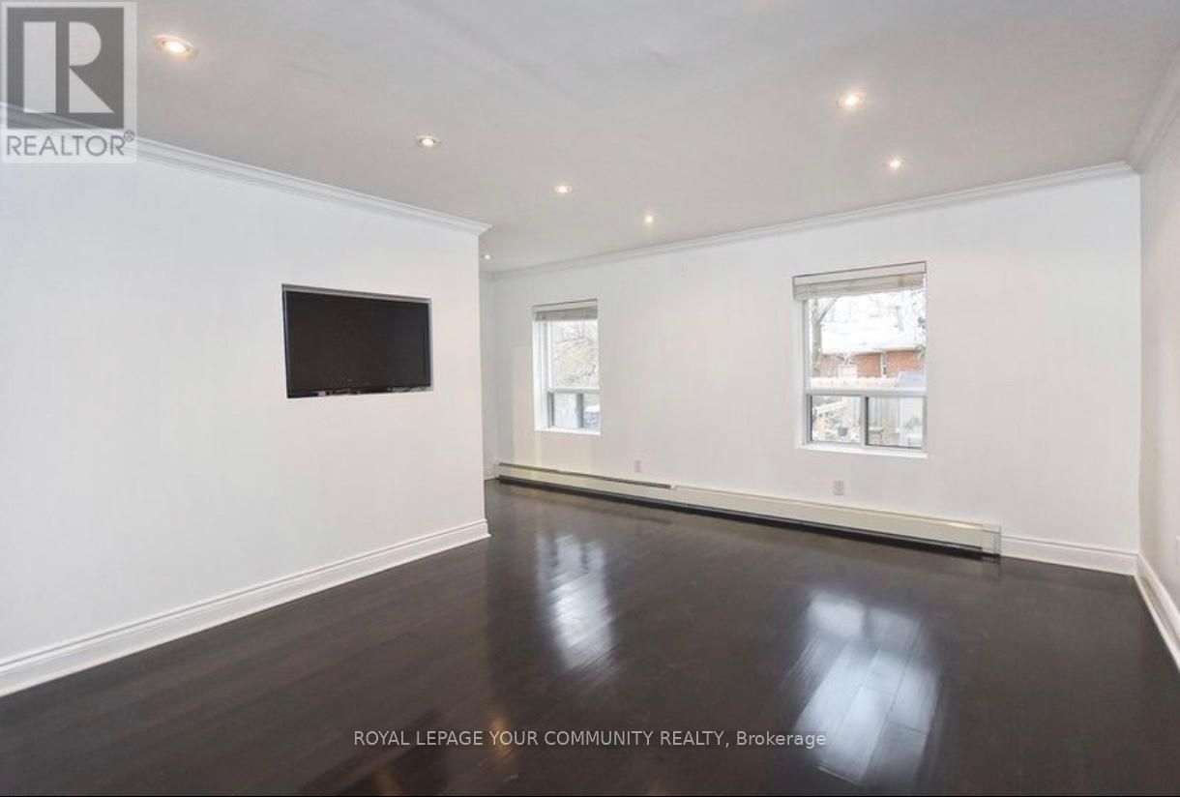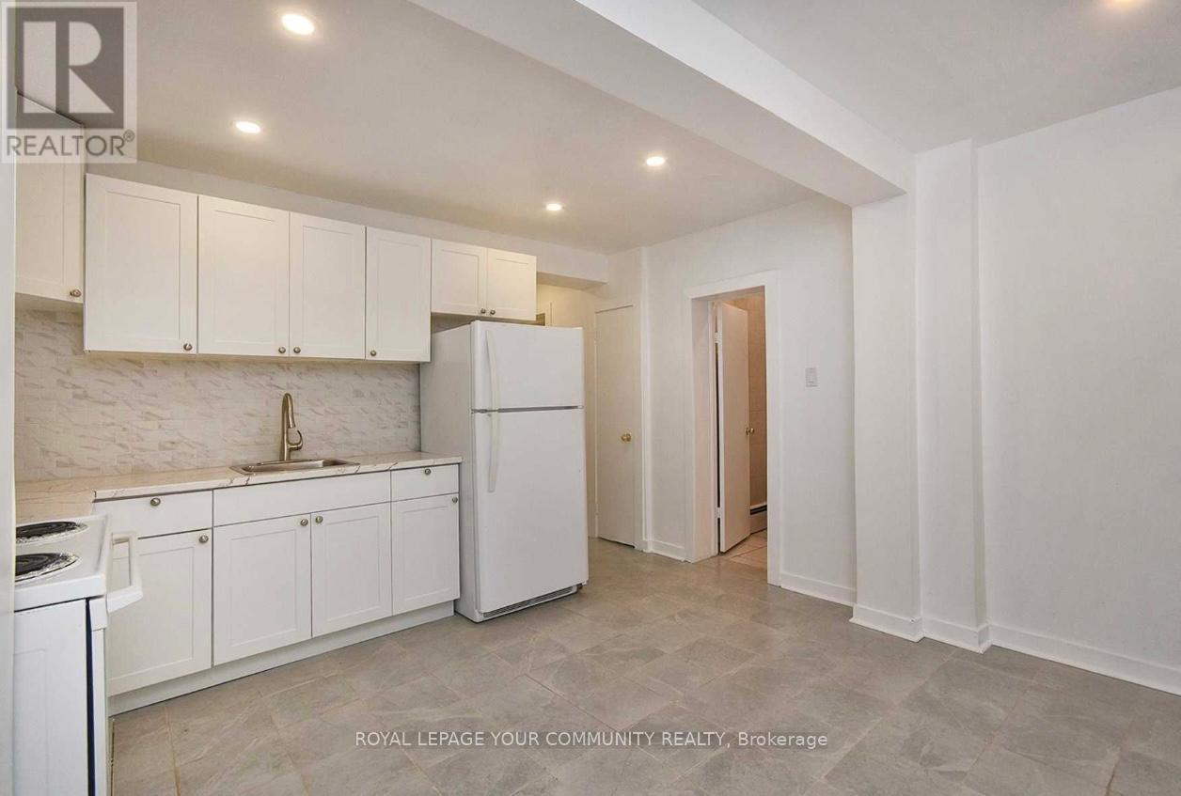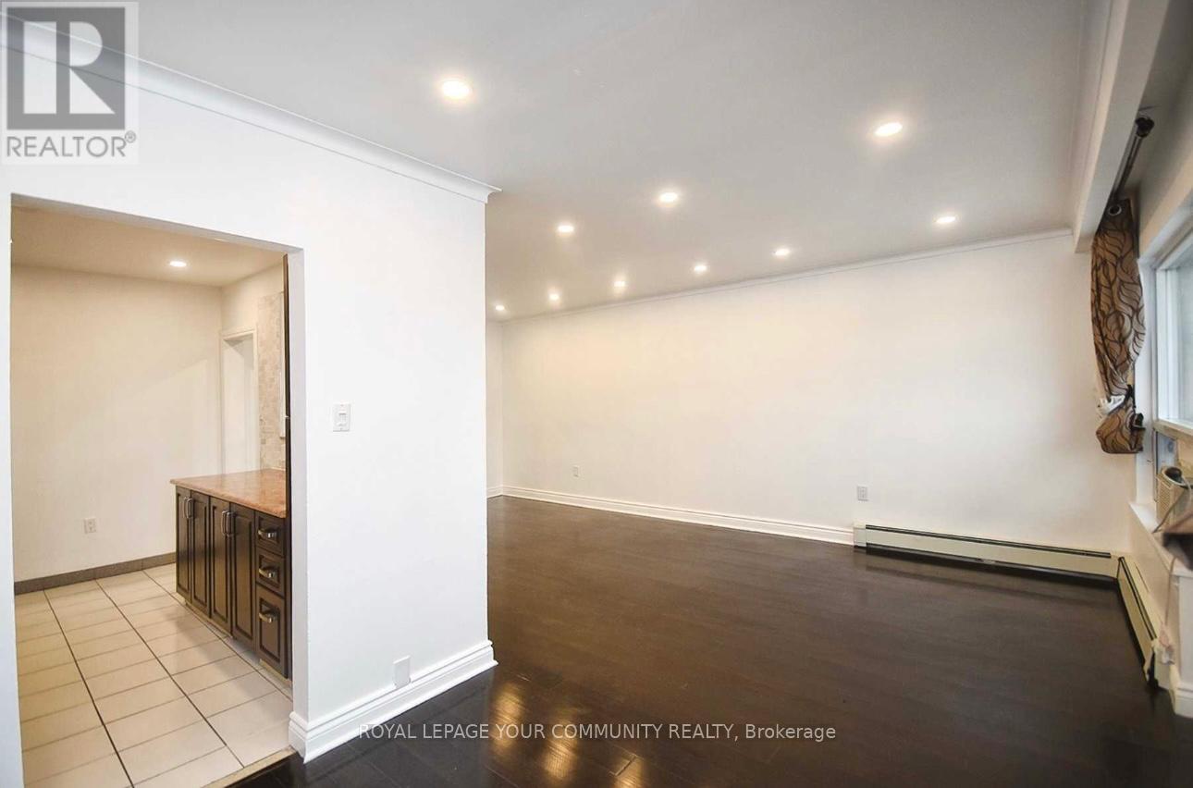234 Wilmington Avenue Toronto, Ontario M3H 5K2
$1,888,888
Investors, this a One-of-kind Newly Renovated Luxuriously Designed Triplex Located in Bathurst Manor For You! This property has a walk-up White Porch with 1-3Bdrm, 1-2Bdrm with luxury walk-in closet in master & 1-2Bdrm & 1-1Bdrm in the basement. 3 Fridges, 3 Stoves, 3 microwaves, 6 paid Parking Spaces & l-year old Nayax Credit Card Operated Washer/Dryer brings in additional revenue. Fully rented with profitable monthly income for all apartments. Tenant Pays Own Electricity, Cable, Phone & Internet. Large Fenced Backyard With a Planted Herb Garden, Patio & Huge Custom-made Shed. Very well Maintained Building. Close to TTC Tramsit, Major Hi-Ways, Schools, Groceries, Shopping Malls, Community Centre, Parks & Hospitals (id:24801)
Property Details
| MLS® Number | C9309993 |
| Property Type | Single Family |
| Community Name | Bathurst Manor |
| AmenitiesNearBy | Park, Public Transit, Schools |
| CommunityFeatures | School Bus |
| ParkingSpaceTotal | 6 |
Building
| BathroomTotal | 6 |
| BedroomsAboveGround | 8 |
| BedroomsTotal | 8 |
| BasementFeatures | Apartment In Basement, Walk-up |
| BasementType | N/a |
| CoolingType | Window Air Conditioner |
| ExteriorFinish | Brick, Shingles |
| FoundationType | Concrete |
| HalfBathTotal | 3 |
| HeatingFuel | Electric |
| HeatingType | Baseboard Heaters |
| StoriesTotal | 2 |
| SizeInterior | 3499.9705 - 4999.958 Sqft |
| Type | Triplex |
| UtilityWater | Municipal Water |
Land
| Acreage | No |
| LandAmenities | Park, Public Transit, Schools |
| Sewer | Sanitary Sewer |
| SizeDepth | 150 Ft |
| SizeFrontage | 30 Ft ,1 In |
| SizeIrregular | 30.1 X 150 Ft |
| SizeTotalText | 30.1 X 150 Ft |
| ZoningDescription | 120 |
Rooms
| Level | Type | Length | Width | Dimensions |
|---|
Utilities
| Cable | Available |
| Sewer | Installed |
Interested?
Contact us for more information
Isaac Rezk
Salesperson
8854 Yonge Street
Richmond Hill, Ontario L4C 0T4











































