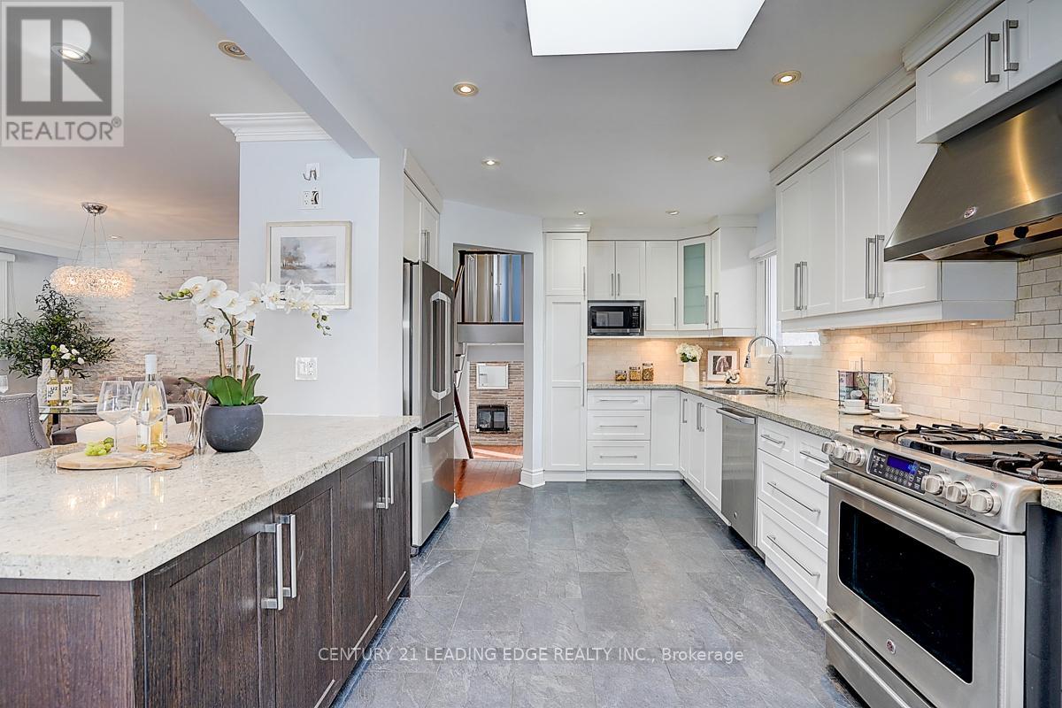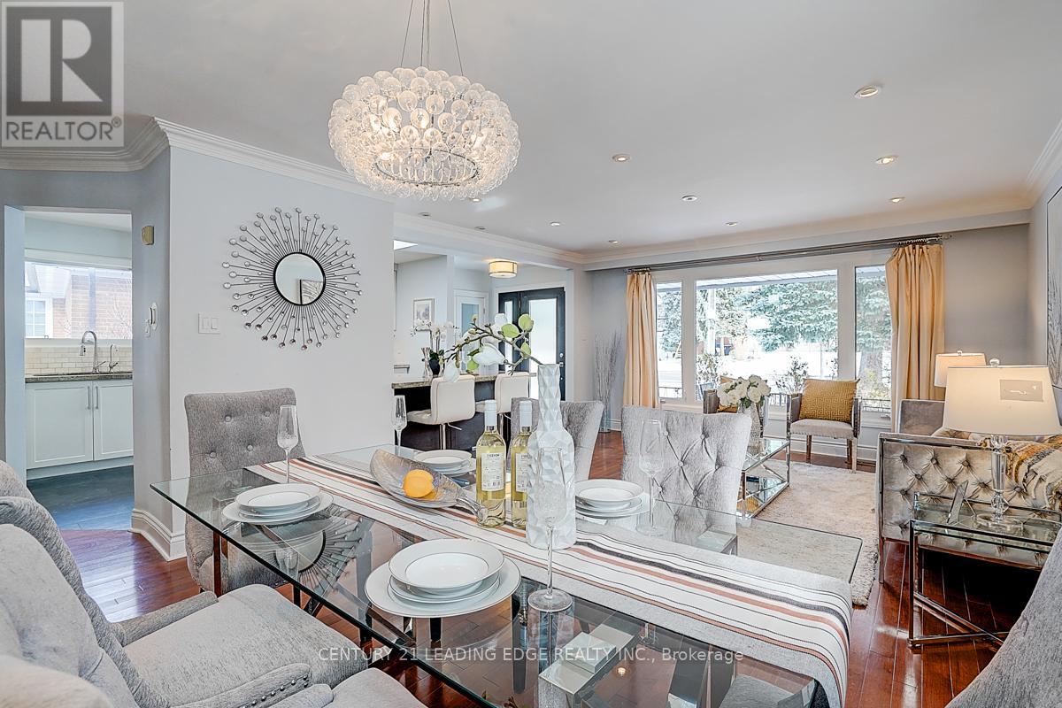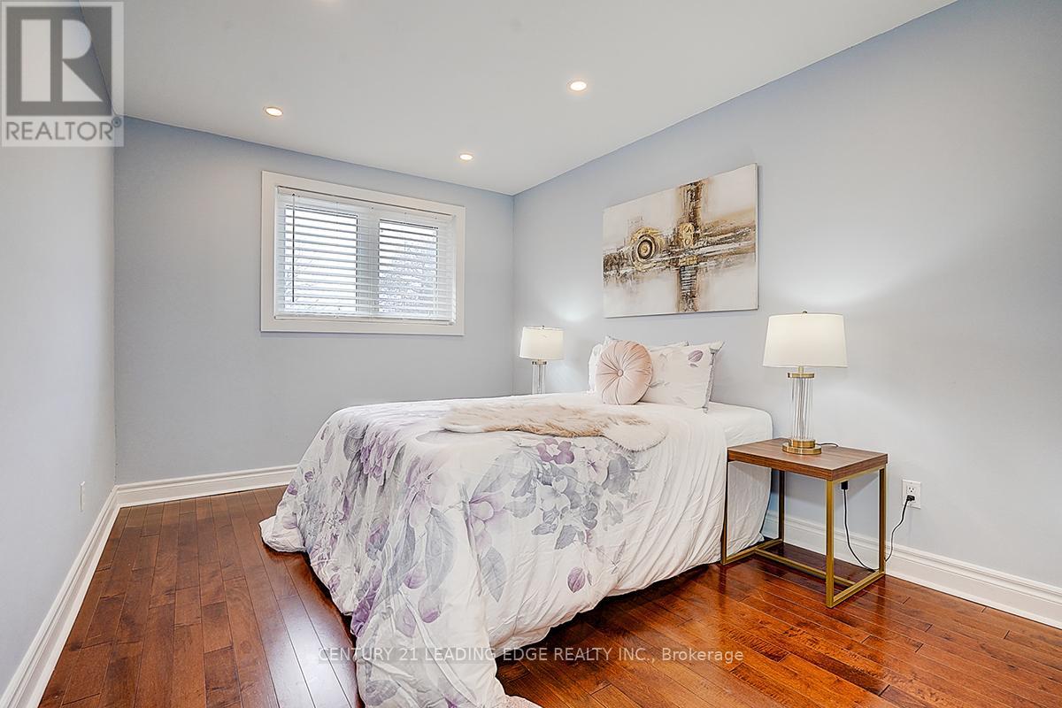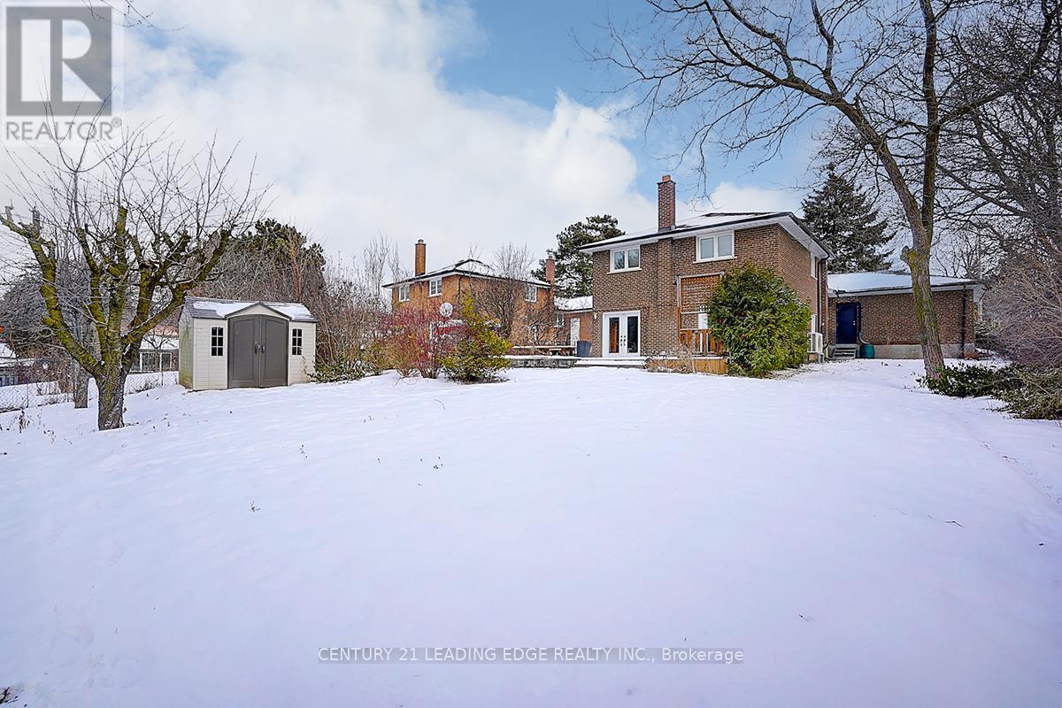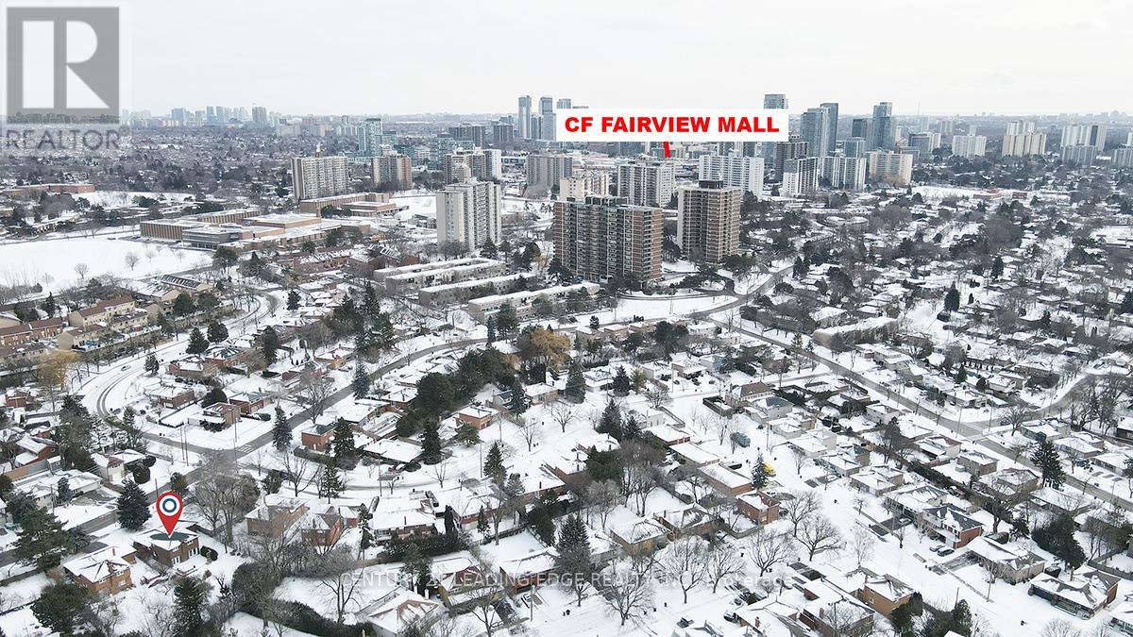234 Shaughnessy Boulevard Toronto, Ontario M2J 1K6
$1,950,000
Your Perfect Home Awaits! Dont Miss This Stunning Executive Home, Ideally Positioned On A Spacious And Private Lot (52' X 174', Expanding To 69' At The Back) In A Highly Desirable Location. Enjoy A Charming Front Porch And Ample Parking For Six Cars. Extensively Renovated, This Home Seamlessly Blends Modern Comfort And Sophisticated Style. The Functional Layout Features Gleaming Hardwood Floors, Elegant Pot Lights, A Skylight, And A Separate Entrance. Experience Year-Round Comfort With Central A/C, Heating, And A Water Softener & Filtration System. Located Within Top-Rated Public, Catholic, And French Immersion Schools, With Quick Access To Highways 401, 404, And The DVP. Enjoy The Convenience Of Walking Distance To Don Mills Subway, Fairview Mall, And Grocery Stores, With A Short Drive To Hospitals, Pharmacies, Banks, And Restaurants. A Must See! **** EXTRAS **** S/S Fridge, Gas Stove,B/I Dishwasher, Rangehood. Washer & Dryer. Garden Shed, Water Softener System. Garage Opener & Remotes. All Elfs, All Window Coverings. (id:24801)
Open House
This property has open houses!
2:00 pm
Ends at:4:00 pm
2:00 pm
Ends at:4:00 pm
Property Details
| MLS® Number | C11947372 |
| Property Type | Single Family |
| Community Name | Don Valley Village |
| Amenities Near By | Schools, Public Transit, Hospital |
| Parking Space Total | 6 |
| Structure | Porch, Deck, Shed |
Building
| Bathroom Total | 2 |
| Bedrooms Above Ground | 4 |
| Bedrooms Total | 4 |
| Basement Development | Finished |
| Basement Type | N/a (finished) |
| Construction Style Attachment | Detached |
| Construction Style Split Level | Backsplit |
| Cooling Type | Central Air Conditioning |
| Exterior Finish | Brick |
| Fireplace Present | Yes |
| Fireplace Total | 1 |
| Fireplace Type | Woodstove |
| Flooring Type | Hardwood, Porcelain Tile, Vinyl |
| Foundation Type | Unknown |
| Heating Fuel | Natural Gas |
| Heating Type | Forced Air |
| Size Interior | 1,500 - 2,000 Ft2 |
| Type | House |
| Utility Water | Municipal Water |
Parking
| Attached Garage |
Land
| Acreage | No |
| Land Amenities | Schools, Public Transit, Hospital |
| Sewer | Sanitary Sewer |
| Size Depth | 174 Ft ,3 In |
| Size Frontage | 52 Ft ,1 In |
| Size Irregular | 52.1 X 174.3 Ft ; Widens To 69.06 Ft At The Back |
| Size Total Text | 52.1 X 174.3 Ft ; Widens To 69.06 Ft At The Back |
Rooms
| Level | Type | Length | Width | Dimensions |
|---|---|---|---|---|
| Basement | Utility Room | 3.29 m | 3.02 m | 3.29 m x 3.02 m |
| Basement | Recreational, Games Room | 6.62 m | 3.99 m | 6.62 m x 3.99 m |
| Basement | Laundry Room | 4.67 m | 3.07 m | 4.67 m x 3.07 m |
| Lower Level | Bedroom 4 | 3.3 m | 3.17 m | 3.3 m x 3.17 m |
| Lower Level | Family Room | 3.78 m | 7.35 m | 3.78 m x 7.35 m |
| Main Level | Living Room | 3.81 m | 4.58 m | 3.81 m x 4.58 m |
| Main Level | Dining Room | 2.78 m | 3.95 m | 2.78 m x 3.95 m |
| Main Level | Kitchen | 4.95 m | 3.31 m | 4.95 m x 3.31 m |
| Upper Level | Primary Bedroom | 3.94 m | 4.27 m | 3.94 m x 4.27 m |
| Upper Level | Bedroom 2 | 3.87 m | 2.88 m | 3.87 m x 2.88 m |
| Upper Level | Bedroom 3 | 3.23 m | 3.11 m | 3.23 m x 3.11 m |
Contact Us
Contact us for more information
Wayne Yu
Broker
www.wayneyu.ca
1053 Mcnicoll Avenue
Toronto, Ontario M1W 3W6
(416) 494-5955
(416) 494-4977
leadingedgerealty.c21.ca











