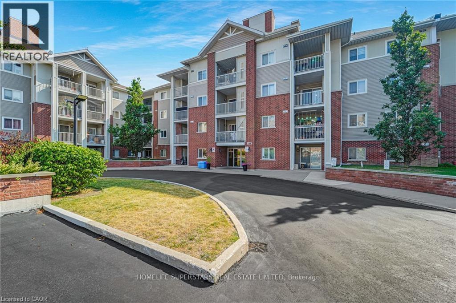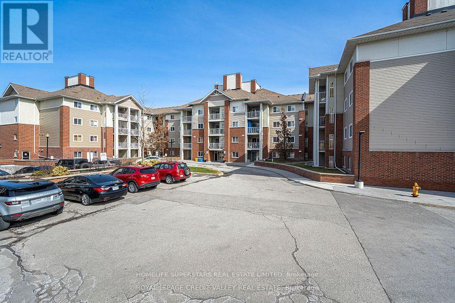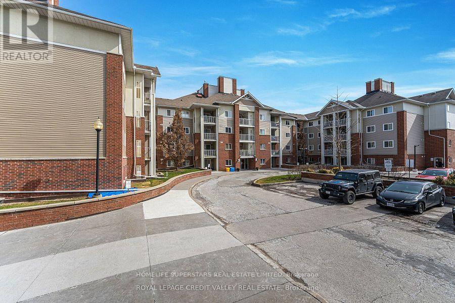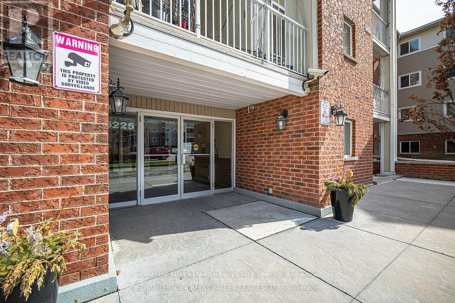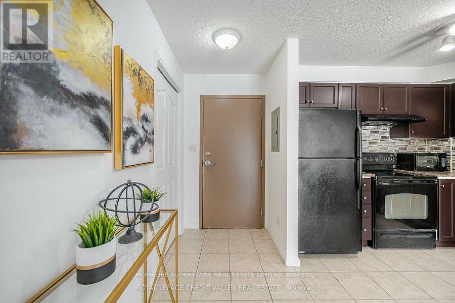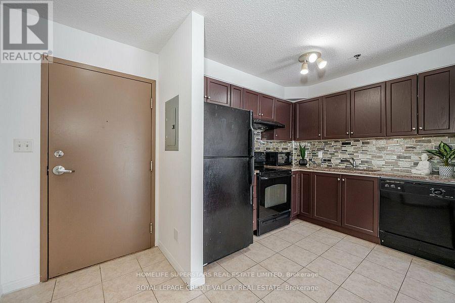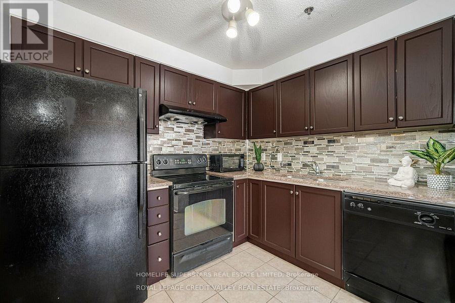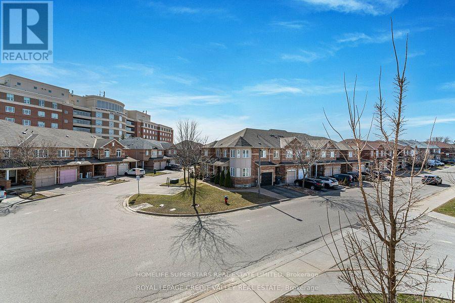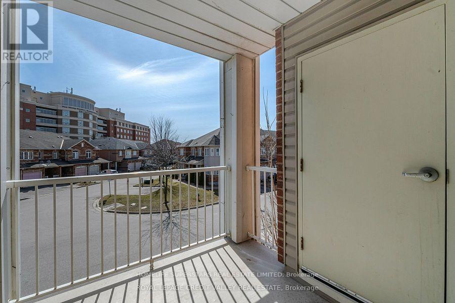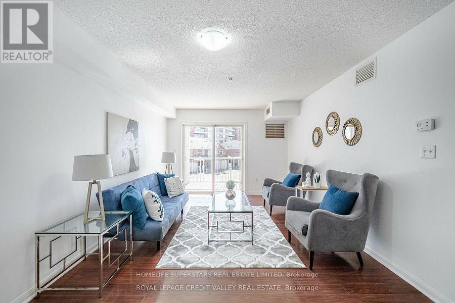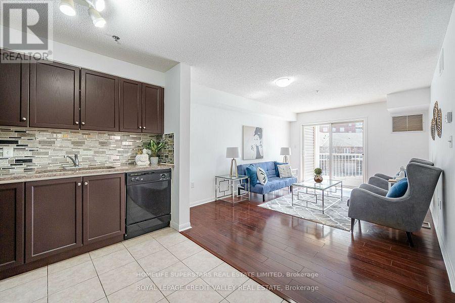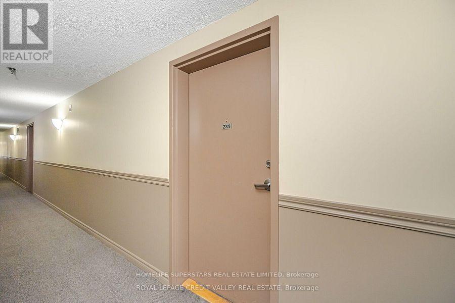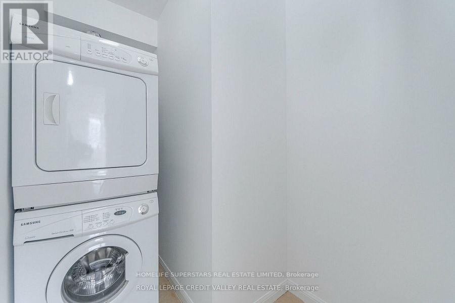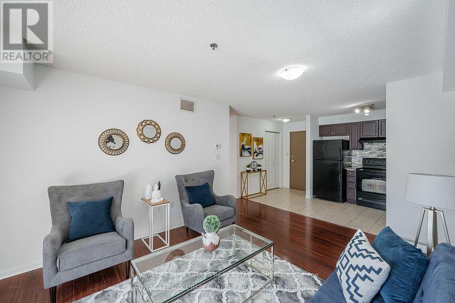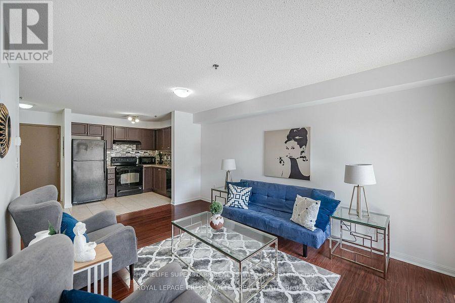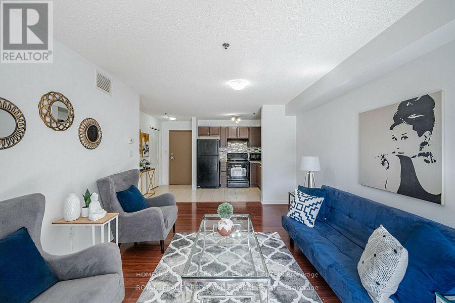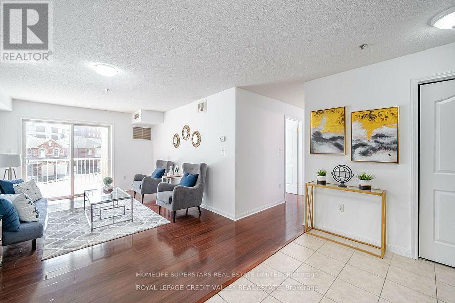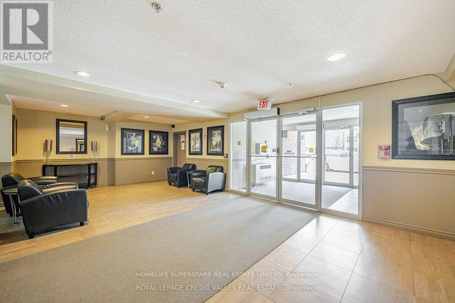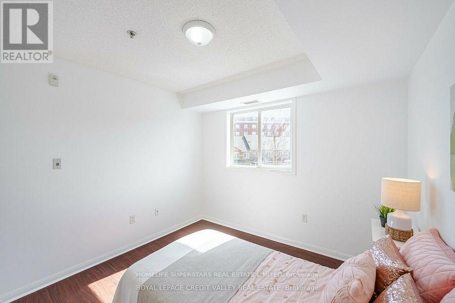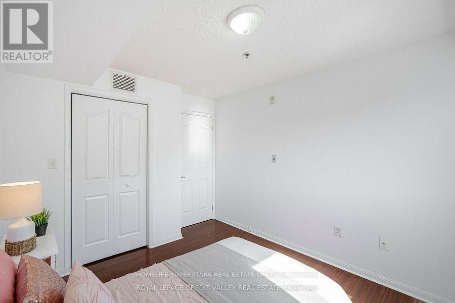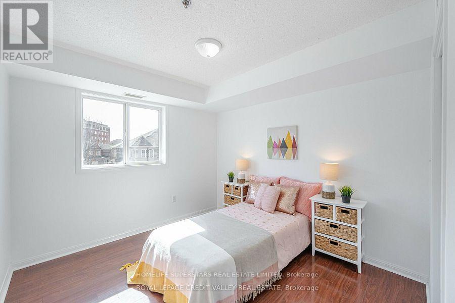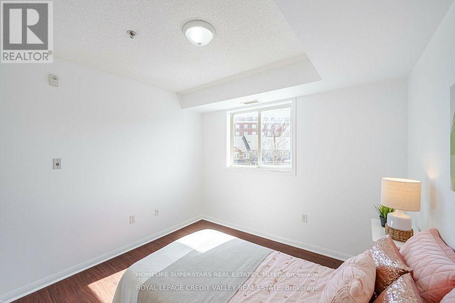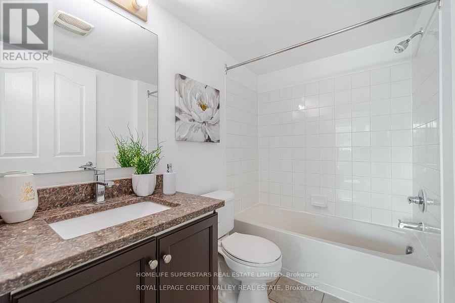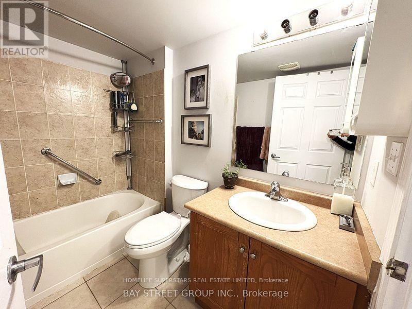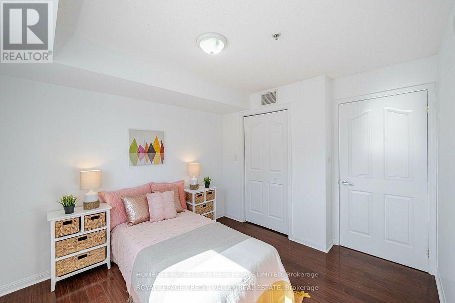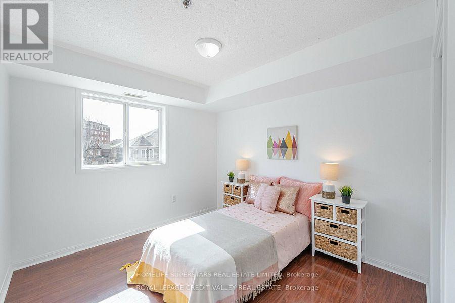234 - 5225 Finch Avenue E Toronto, Ontario M1S 5W8
$529,000Maintenance, Heat, Water, Common Area Maintenance, Parking
$567.14 Monthly
Maintenance, Heat, Water, Common Area Maintenance, Parking
$567.14 MonthlyRarely offered, this meticulously maintained 2bedroom,2bathroom suite features an openconceptlayout and is flooded with natural light from its large windows. The unit is complete with two highly-sought-after parking spots and a desirable enclosed balcony.The upgraded kitchen is a chef's delight, boasting quartz countertops, a stylish backsplash, and abundant cabinet space. A convenient insuite washer and dryer and fresh paint complete this turn-key home.Enjoy unparalleled convenience with TTCatyourdoorstep, easy access to Highway401, and an array of restaurantsandamenities all within reach. The community is welcoming, with a temple,mosque,church nearby.Building facilities include a party room, visitor parking, and a security system. This property offers incredible value for money and is an amazing opportunity for first-time buyers or investors. Vendortakebackfinancing may be available. (id:24801)
Property Details
| MLS® Number | E12459081 |
| Property Type | Single Family |
| Community Name | Agincourt North |
| Community Features | Pets Not Allowed |
| Features | Balcony, Carpet Free |
| Parking Space Total | 2 |
Building
| Bathroom Total | 2 |
| Bedrooms Above Ground | 2 |
| Bedrooms Total | 2 |
| Basement Type | None |
| Cooling Type | Central Air Conditioning |
| Exterior Finish | Brick, Vinyl Siding |
| Flooring Type | Laminate, Ceramic |
| Heating Fuel | Natural Gas |
| Heating Type | Forced Air |
| Size Interior | 700 - 799 Ft2 |
| Type | Apartment |
Parking
| Underground | |
| Garage |
Land
| Acreage | No |
Rooms
| Level | Type | Length | Width | Dimensions |
|---|---|---|---|---|
| Main Level | Family Room | 6.74 m | 3.44 m | 6.74 m x 3.44 m |
| Main Level | Dining Room | 6.74 m | 3.44 m | 6.74 m x 3.44 m |
| Main Level | Kitchen | 6.74 m | 3.44 m | 6.74 m x 3.44 m |
| Main Level | Primary Bedroom | 3.05 m | 3.21 m | 3.05 m x 3.21 m |
| Main Level | Bedroom 2 | 2.61 m | 2.75 m | 2.61 m x 2.75 m |
| Main Level | Laundry Room | 1.6 m | 1.5 m | 1.6 m x 1.5 m |
Contact Us
Contact us for more information
Sathi Sathiyanathan
Broker
www.isellpropertyplus.com/
102-23 Westmore Drive
Toronto, Ontario M9V 3Y7
(416) 740-4000
(416) 740-8314


