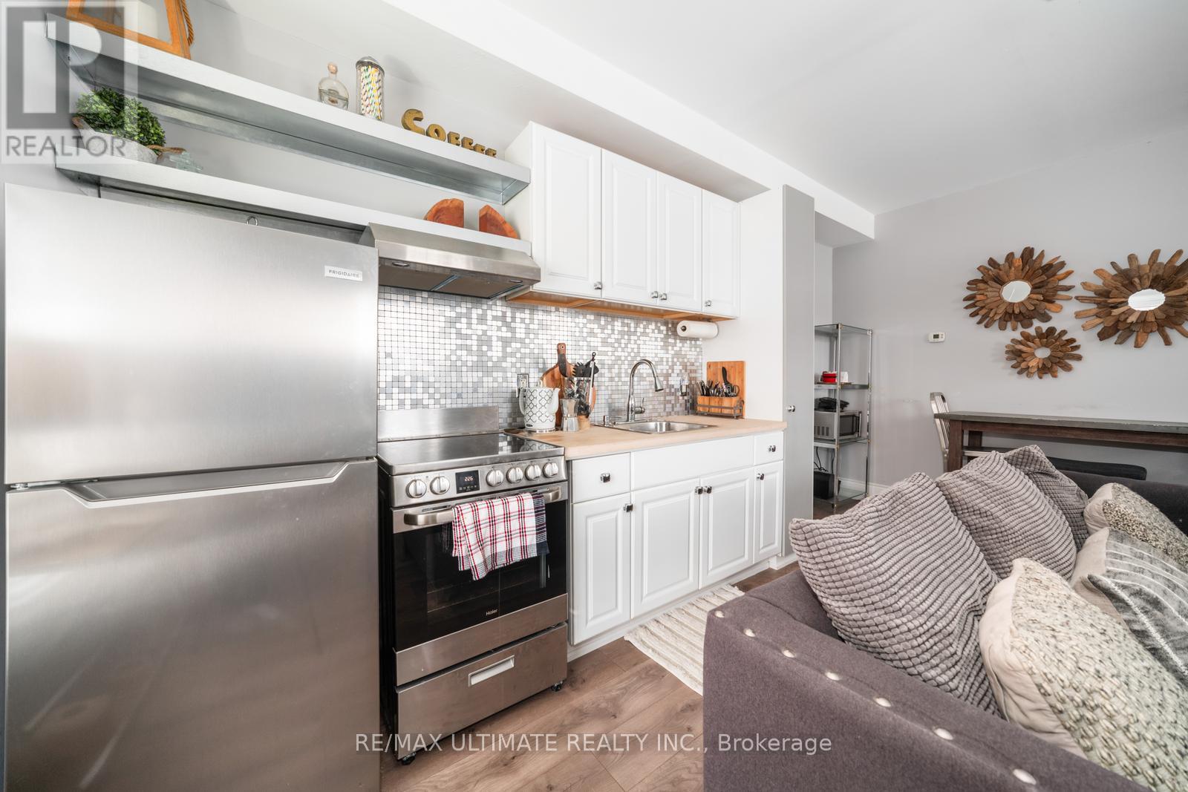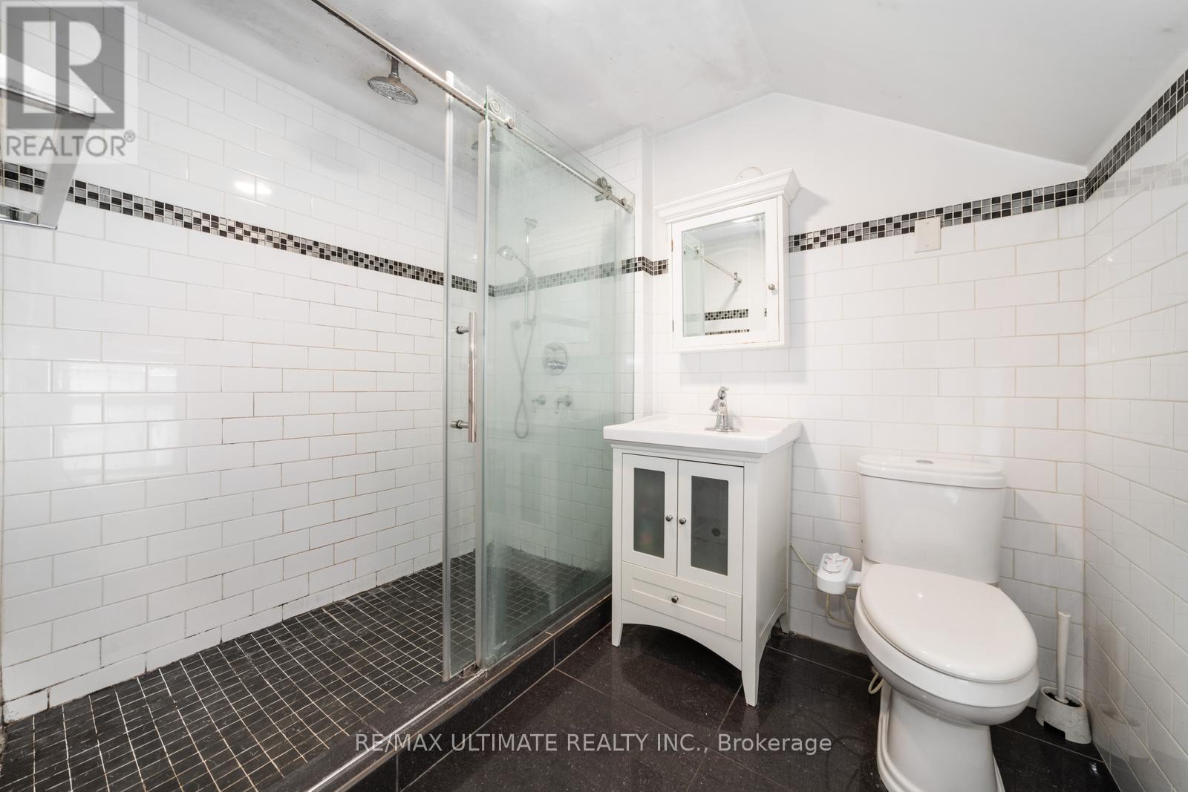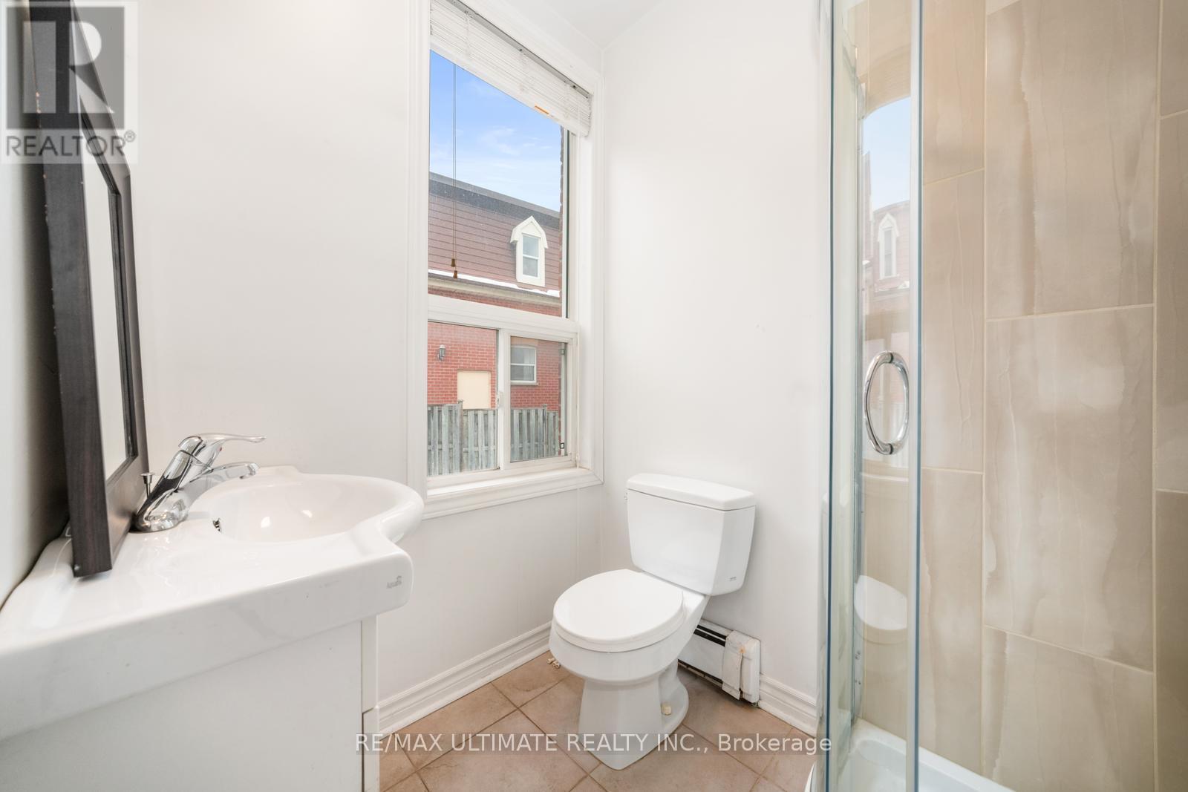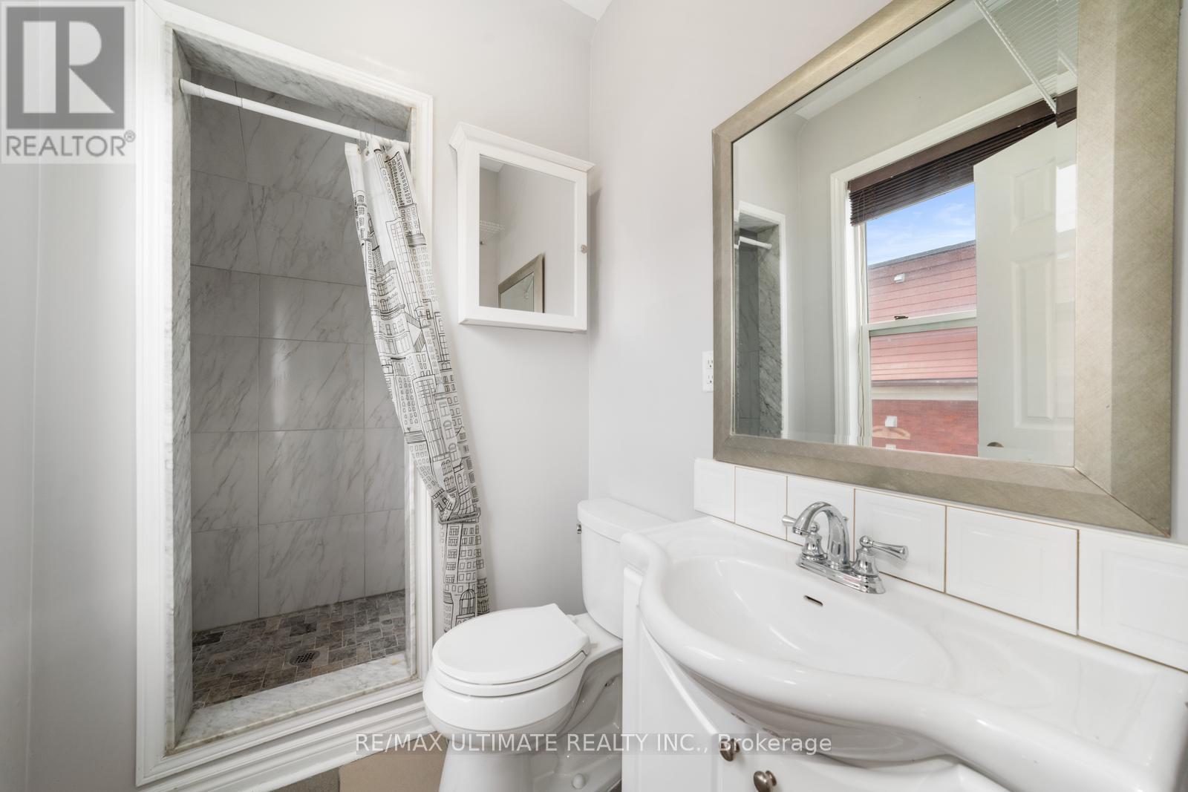2339 Major Mackenzie Drive Vaughan, Ontario L6A 3Z3
4 Bedroom
4 Bathroom
1,100 - 1,500 ft2
Window Air Conditioner
Baseboard Heaters
$1,898,000
An incredible opportunity to own this amazing property with over 50' frontage in the heart of Maple. Designated MMS zoning (Main Street Mixed Use) ranging from commercial, residential and community applications. Situated steps away from the Keele Street and Major Mackenzie Drive intersection, providing a fabulous opportunity for future commercial use. Pre-listing inspection on the property has been completed and available upon request. (id:24801)
Property Details
| MLS® Number | N11965409 |
| Property Type | Single Family |
| Community Name | Maple |
| Amenities Near By | Hospital, Schools |
| Equipment Type | Water Heater - Gas |
| Parking Space Total | 6 |
| Rental Equipment Type | Water Heater - Gas |
Building
| Bathroom Total | 4 |
| Bedrooms Above Ground | 4 |
| Bedrooms Total | 4 |
| Appliances | Water Heater, Window Coverings |
| Basement Development | Unfinished |
| Basement Type | N/a (unfinished) |
| Construction Style Attachment | Detached |
| Cooling Type | Window Air Conditioner |
| Exterior Finish | Brick |
| Foundation Type | Concrete |
| Heating Fuel | Natural Gas |
| Heating Type | Baseboard Heaters |
| Stories Total | 2 |
| Size Interior | 1,100 - 1,500 Ft2 |
| Type | House |
| Utility Water | Municipal Water |
Land
| Acreage | No |
| Fence Type | Fenced Yard |
| Land Amenities | Hospital, Schools |
| Sewer | Sanitary Sewer |
| Size Depth | 187 Ft ,9 In |
| Size Frontage | 54 Ft ,8 In |
| Size Irregular | 54.7 X 187.8 Ft ; 54.66 Ft X 186.58 Ft X 53.59 Ft X 187.82 |
| Size Total Text | 54.7 X 187.8 Ft ; 54.66 Ft X 186.58 Ft X 53.59 Ft X 187.82 |
| Zoning Description | Mms |
Rooms
| Level | Type | Length | Width | Dimensions |
|---|---|---|---|---|
| Second Level | Bedroom | 3.65 m | 2.57 m | 3.65 m x 2.57 m |
| Second Level | Bedroom 2 | 3.28 m | 2.99 m | 3.28 m x 2.99 m |
| Second Level | Living Room | 4.88 m | 4.57 m | 4.88 m x 4.57 m |
| Second Level | Kitchen | 4.88 m | 4.57 m | 4.88 m x 4.57 m |
| Main Level | Kitchen | 5.45 m | 4.81 m | 5.45 m x 4.81 m |
| Main Level | Bedroom | 3.65 m | 3.35 m | 3.65 m x 3.35 m |
| Main Level | Living Room | 5.45 m | 4.82 m | 5.45 m x 4.82 m |
| Ground Level | Kitchen | 5.49 m | 3.96 m | 5.49 m x 3.96 m |
| Ground Level | Bedroom | 3.63 m | 3.2 m | 3.63 m x 3.2 m |
| Ground Level | Living Room | 5.49 m | 3.96 m | 5.49 m x 3.96 m |
Utilities
| Sewer | Installed |
https://www.realtor.ca/real-estate/27897835/2339-major-mackenzie-drive-vaughan-maple-maple
Contact Us
Contact us for more information
Dino Genise
Salesperson
RE/MAX Ultimate Realty Inc.
1739 Bayview Ave.
Toronto, Ontario M4G 3C1
1739 Bayview Ave.
Toronto, Ontario M4G 3C1
(416) 487-5131
(416) 487-1750
www.remaxultimate.com



















































