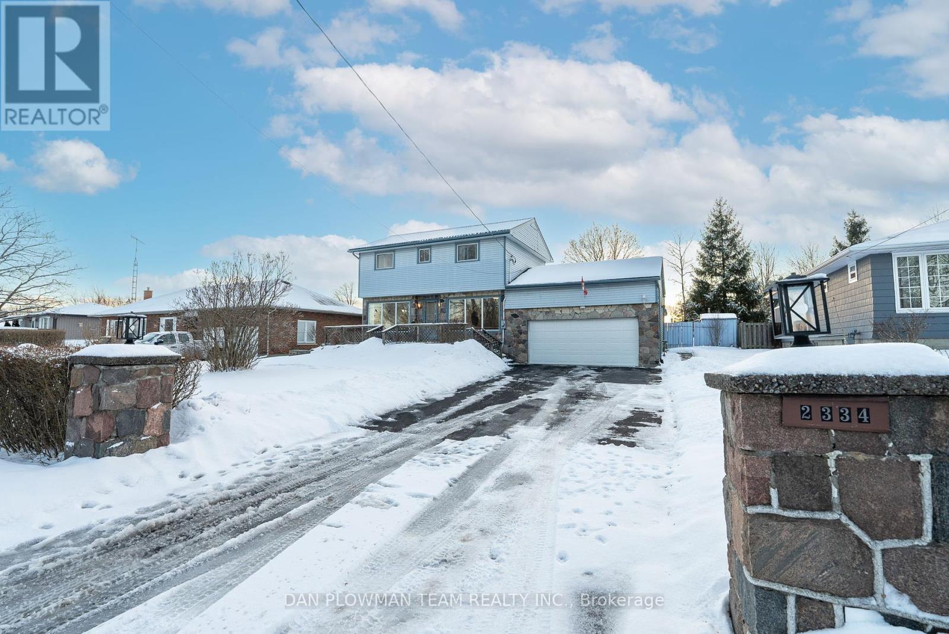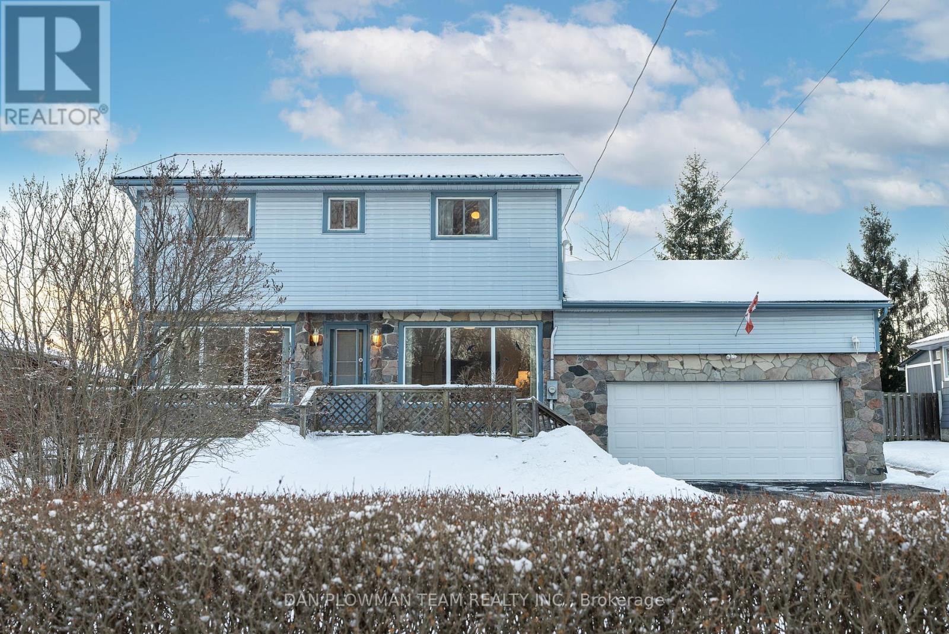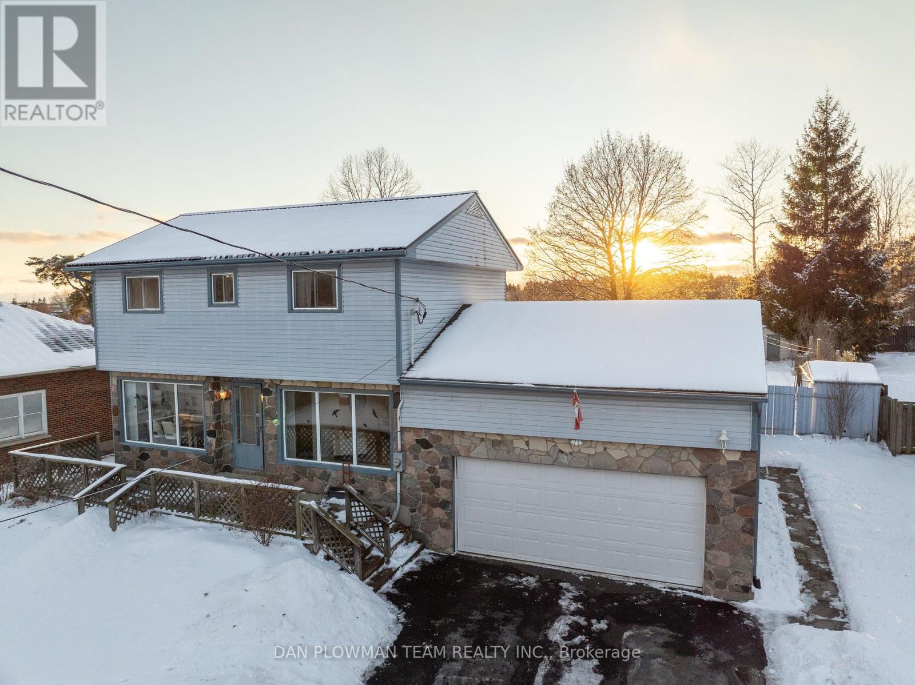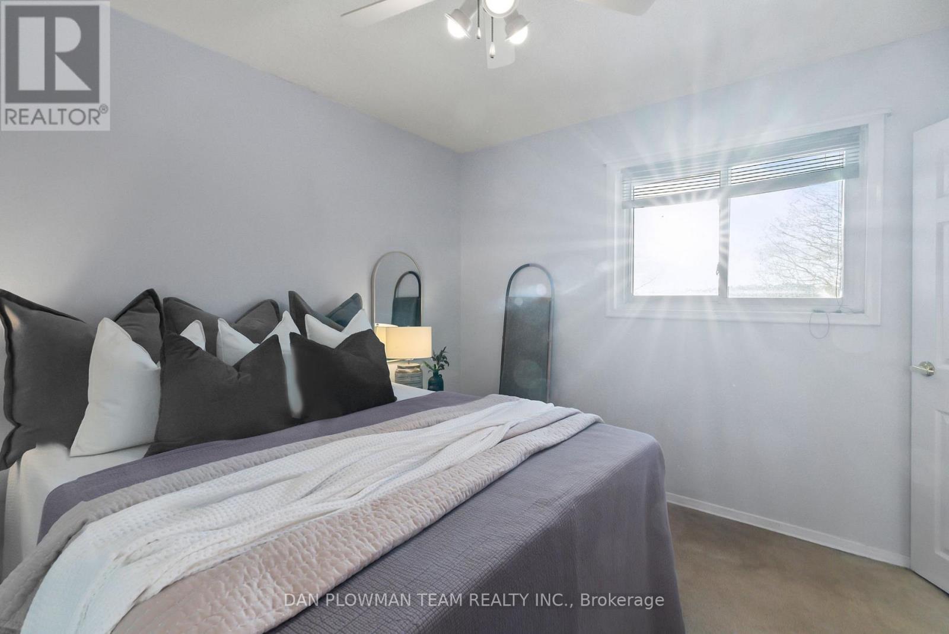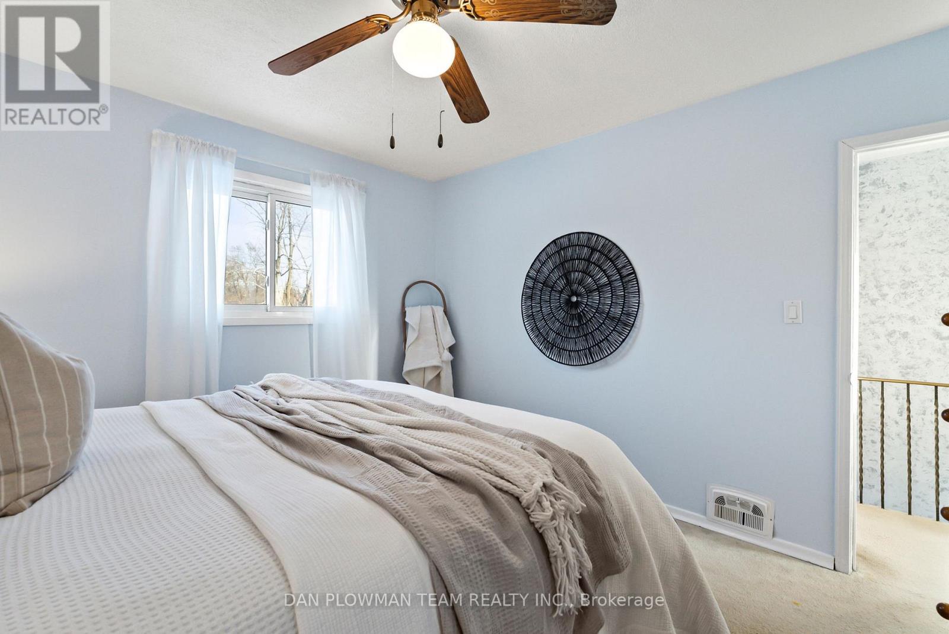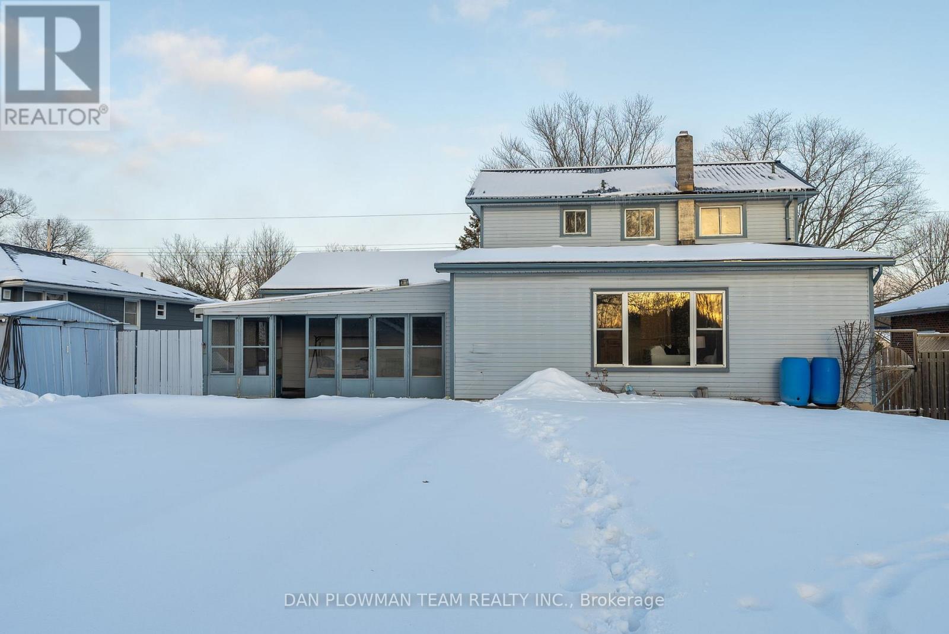2334 Maple Grove Road Clarington, Ontario L1C 3K7
$779,000
Have you ever dreamed of your backyard backing onto the greenbelt protected land? What about swimming in your very own inground pool after a beautiful day in the sun? Welcome to this charming 2-storey family home, perfectly situated in one of Claringtons most sought-after neighborhoods. This spacious and light-filled home boasts 3 large bedrooms, 2 bathrooms, a sunroom and a huge backyard backing onto protected greenbelt land, and an inground pool with a newer liner and pump -- offering both privacy and breathtaking views. The main floor is expansive, featuring a bright family room, formal dining room, spacious living room, and a well-appointed kitchen, all enhanced by natural light throughout. A convenient 2-piece bathroom, and huge sunroom overlooking the inground pool completes this level. Upstairs, you'll find three generously sized bedrooms, each with large windows for ample natural light, and a large 5-piece bathroom. The partially finished basement is a blank canvas awaiting your personal touch, with tons of space to design the ultimate entertainment area, home gym, or additional living space. With its prime location, incredible backyard oasis, and endless potential, this home is the perfect blend of comfort, space, and tranquility. Don't miss your chance to own this beautiful property! Schedule your viewing today. (id:24801)
Open House
This property has open houses!
2:00 pm
Ends at:4:00 pm
2:00 pm
Ends at:4:00 pm
Property Details
| MLS® Number | E11959982 |
| Property Type | Single Family |
| Community Name | Rural Clarington |
| Features | Sump Pump |
| Parking Space Total | 6 |
| Pool Type | Inground Pool |
Building
| Bathroom Total | 2 |
| Bedrooms Above Ground | 3 |
| Bedrooms Total | 3 |
| Appliances | Oven - Built-in, Water Heater, Water Softener |
| Basement Development | Partially Finished |
| Basement Type | Full (partially Finished) |
| Construction Style Attachment | Detached |
| Cooling Type | Central Air Conditioning |
| Exterior Finish | Aluminum Siding, Stone |
| Fireplace Present | Yes |
| Flooring Type | Carpeted |
| Foundation Type | Poured Concrete |
| Half Bath Total | 1 |
| Heating Fuel | Natural Gas |
| Heating Type | Forced Air |
| Stories Total | 2 |
| Type | House |
Parking
| Attached Garage |
Land
| Acreage | No |
| Sewer | Septic System |
| Size Depth | 200 Ft |
| Size Frontage | 75 Ft |
| Size Irregular | 75 X 200 Ft |
| Size Total Text | 75 X 200 Ft |
Rooms
| Level | Type | Length | Width | Dimensions |
|---|---|---|---|---|
| Second Level | Primary Bedroom | 3.74 m | 3.08 m | 3.74 m x 3.08 m |
| Second Level | Bedroom 2 | 2.77 m | 4.35 m | 2.77 m x 4.35 m |
| Second Level | Bedroom 3 | 3.56 m | 3.13 m | 3.56 m x 3.13 m |
| Basement | Recreational, Games Room | 8.35 m | 7.95 m | 8.35 m x 7.95 m |
| Basement | Utility Room | 5.51 m | 4.99 m | 5.51 m x 4.99 m |
| Basement | Other | 3.017 m | 5.12 m | 3.017 m x 5.12 m |
| Main Level | Living Room | 5.57 m | 5.51 m | 5.57 m x 5.51 m |
| Main Level | Sunroom | 4.41 m | 6.3 m | 4.41 m x 6.3 m |
| Main Level | Eating Area | 1.55 m | 2.77 m | 1.55 m x 2.77 m |
| Main Level | Dining Room | 5.57 m | 2.89 m | 5.57 m x 2.89 m |
| Main Level | Family Room | 5.85 m | 3.23 m | 5.85 m x 3.23 m |
| Main Level | Kitchen | 3.99 m | 2.77 m | 3.99 m x 2.77 m |
https://www.realtor.ca/real-estate/27885917/2334-maple-grove-road-clarington-rural-clarington
Contact Us
Contact us for more information
Dan Plowman
Salesperson
www.danplowman.com/?reweb
www.facebook.com/DanPlowmanTeam/
twitter.com/danplowmanteam
www.linkedin.com/in/dan-plowman/
800 King St West
Oshawa, Ontario L1J 2L5
(905) 668-1511
(905) 240-4037



