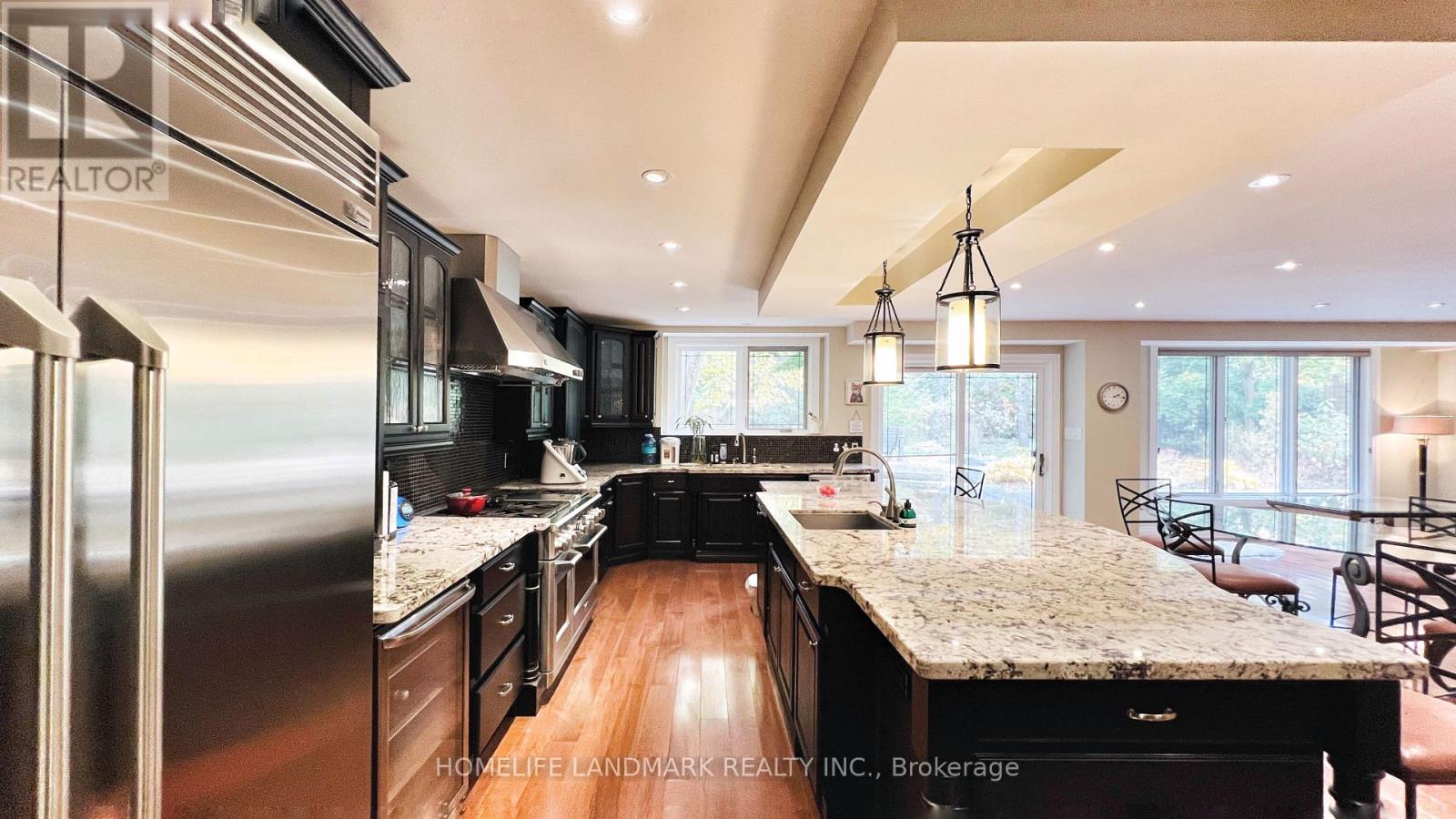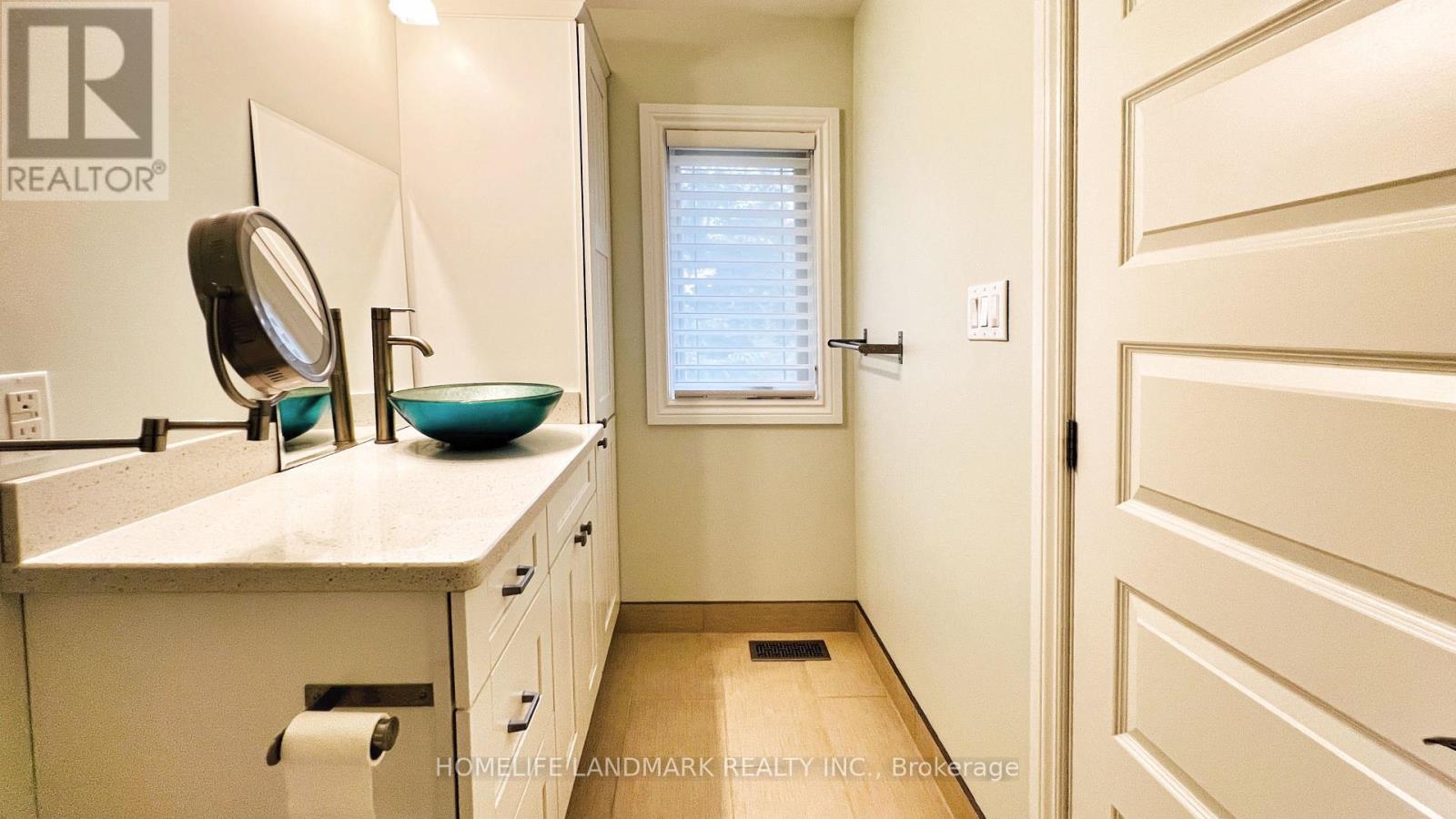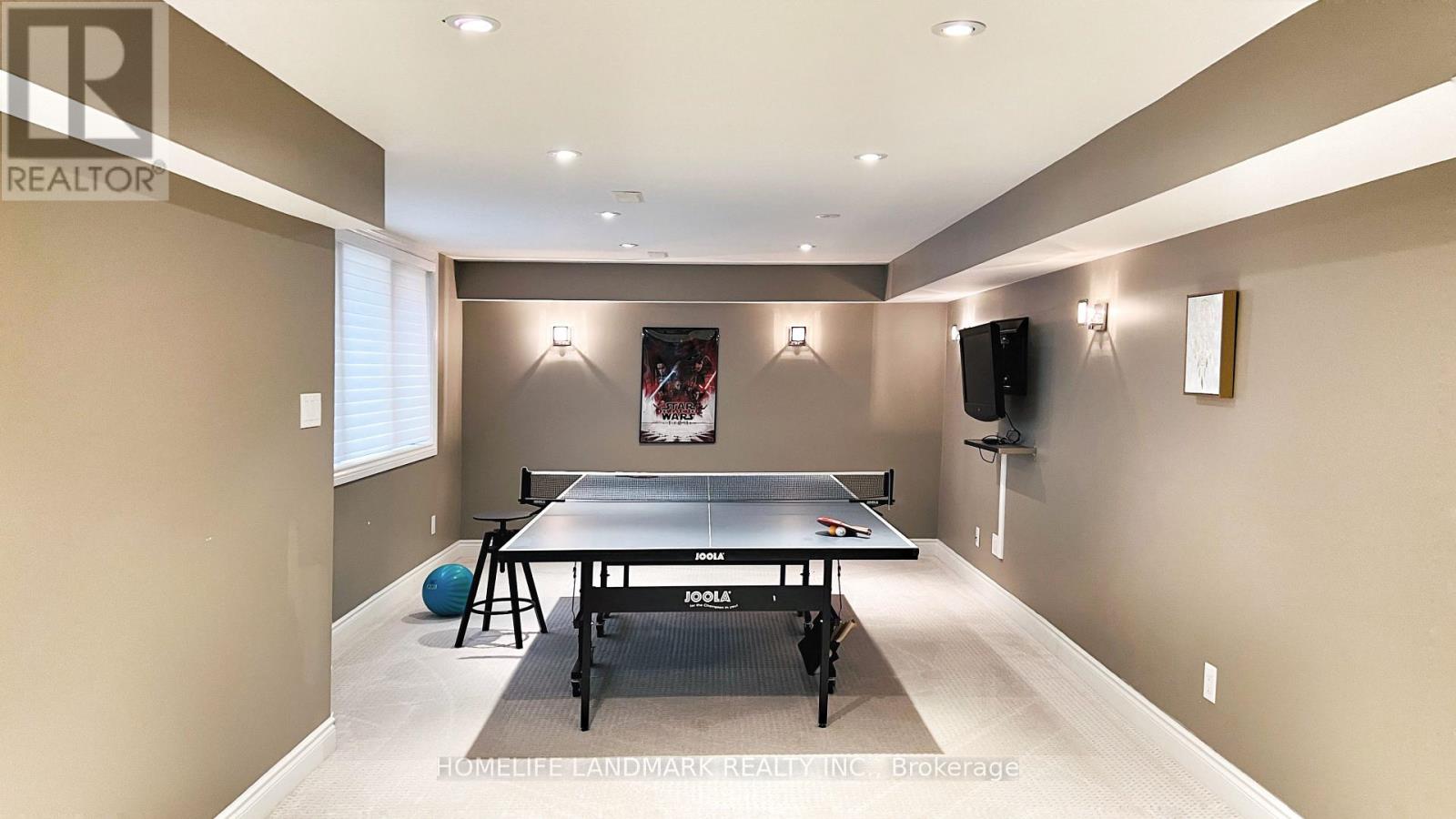2333 Bennington Gate Oakville, Ontario L6J 5N7
7 Bedroom
5 Bathroom
3499.9705 - 4999.958 sqft
Fireplace
Central Air Conditioning
Forced Air
$7,500 Monthly
Beautiful Family Home for Lease Now! 3 Fully Finished Levels Offer Over 5300 Sqft Living Space. Open Concept Kitchen, with Pro Grade Appliances, Gas Fireplace , Massive Island, B/I Cabinetry. Main Floor Laundry/Mud Rooms. 5Bedrooms On 2nd Level & 2 Bedrooms in Basement. Backyard Paradise. Mature Foliage. Walk To Lake. Great School District. Friendly, Quiet, Child Friendly Neighborhood. (id:24801)
Property Details
| MLS® Number | W9512830 |
| Property Type | Single Family |
| Community Name | Eastlake |
| AmenitiesNearBy | Park, Public Transit, Schools |
| ParkingSpaceTotal | 6 |
Building
| BathroomTotal | 5 |
| BedroomsAboveGround | 5 |
| BedroomsBelowGround | 2 |
| BedroomsTotal | 7 |
| Appliances | Garage Door Opener Remote(s), Water Heater, Cooktop, Dishwasher, Microwave, Oven, Range, Refrigerator |
| BasementDevelopment | Finished |
| BasementType | Full (finished) |
| ConstructionStyleAttachment | Detached |
| CoolingType | Central Air Conditioning |
| ExteriorFinish | Brick, Stucco |
| FireplacePresent | Yes |
| FoundationType | Concrete |
| HalfBathTotal | 1 |
| HeatingFuel | Natural Gas |
| HeatingType | Forced Air |
| StoriesTotal | 2 |
| SizeInterior | 3499.9705 - 4999.958 Sqft |
| Type | House |
| UtilityWater | Municipal Water |
Parking
| Garage |
Land
| Acreage | No |
| FenceType | Fenced Yard |
| LandAmenities | Park, Public Transit, Schools |
| Sewer | Sanitary Sewer |
| SizeDepth | 161 Ft |
| SizeFrontage | 65 Ft |
| SizeIrregular | 65 X 161 Ft |
| SizeTotalText | 65 X 161 Ft |
Rooms
| Level | Type | Length | Width | Dimensions |
|---|---|---|---|---|
| Second Level | Primary Bedroom | 5.16 m | 3.96 m | 5.16 m x 3.96 m |
| Second Level | Bedroom 2 | 5.38 m | 3.68 m | 5.38 m x 3.68 m |
| Second Level | Bedroom 3 | 6.25 m | 3.76 m | 6.25 m x 3.76 m |
| Second Level | Bedroom 4 | 4.22 m | 3.71 m | 4.22 m x 3.71 m |
| Second Level | Bedroom 5 | 3.91 m | 3.89 m | 3.91 m x 3.89 m |
| Basement | Bedroom | 4.55 m | 3.2 m | 4.55 m x 3.2 m |
| Basement | Recreational, Games Room | 8.61 m | 3.78 m | 8.61 m x 3.78 m |
| Basement | Bedroom | 9.65 m | 3.61 m | 9.65 m x 3.61 m |
| Main Level | Living Room | 8.71 m | 3.96 m | 8.71 m x 3.96 m |
| Main Level | Kitchen | 6.73 m | 3.07 m | 6.73 m x 3.07 m |
| Main Level | Family Room | 8.69 m | 3.61 m | 8.69 m x 3.61 m |
https://www.realtor.ca/real-estate/27585982/2333-bennington-gate-oakville-eastlake-eastlake
Interested?
Contact us for more information
Tony Xiao
Broker
Homelife Landmark Realty Inc.
7240 Woodbine Ave Unit 103
Markham, Ontario L3R 1A4
7240 Woodbine Ave Unit 103
Markham, Ontario L3R 1A4





























