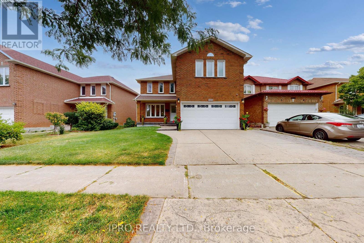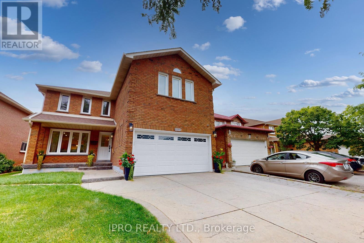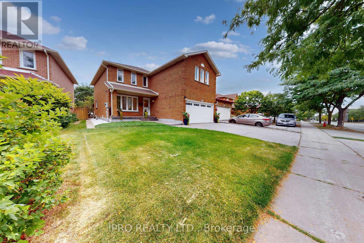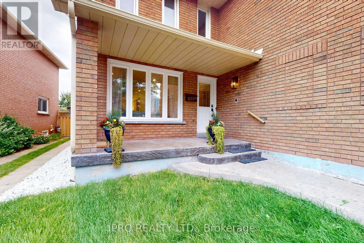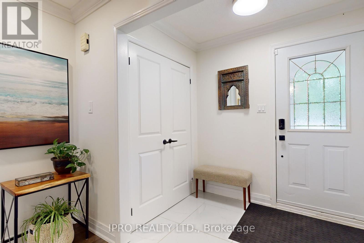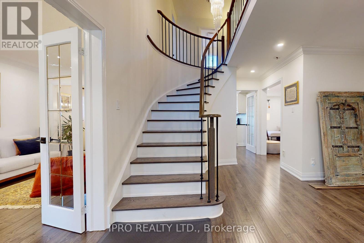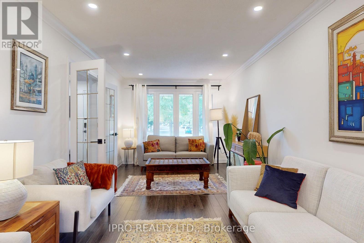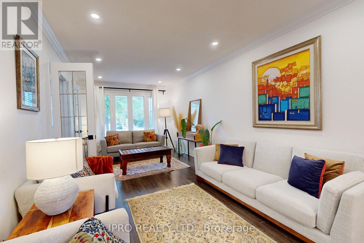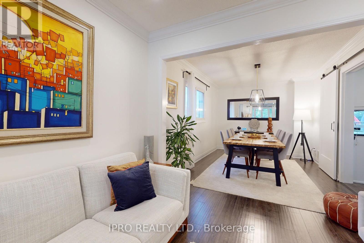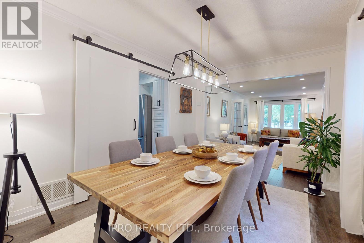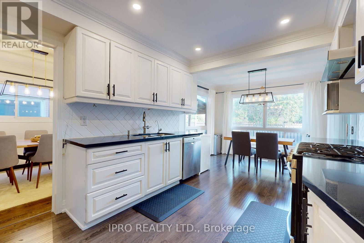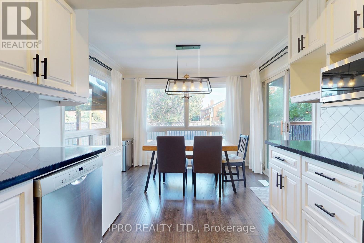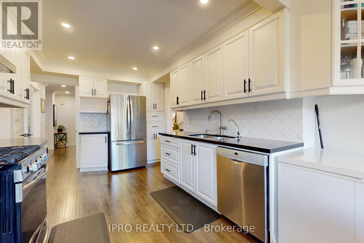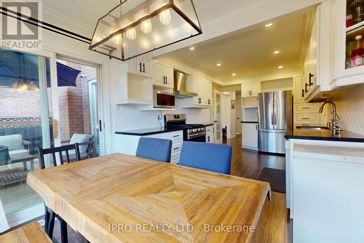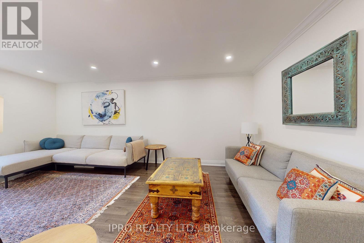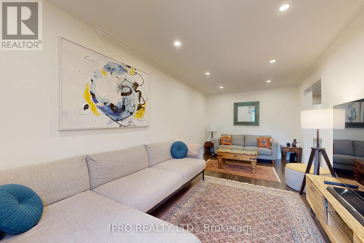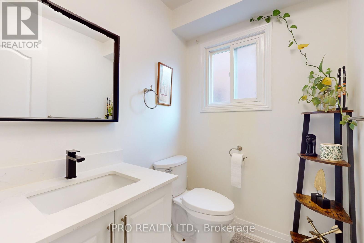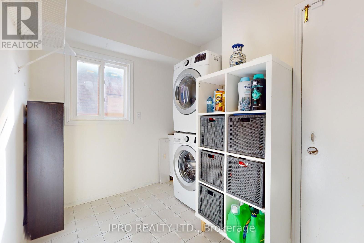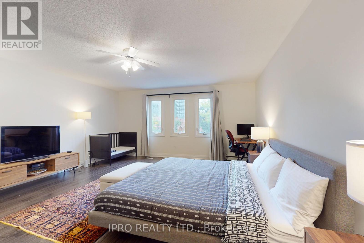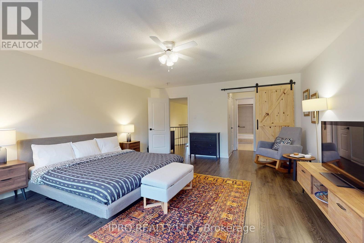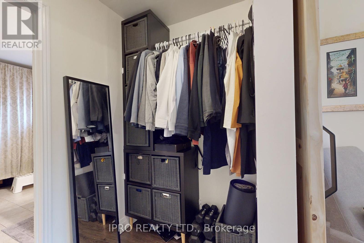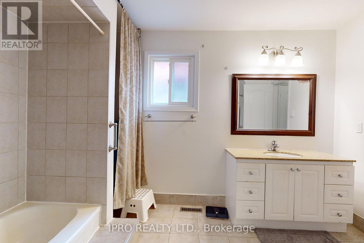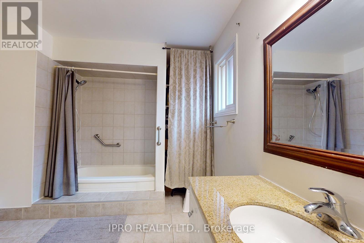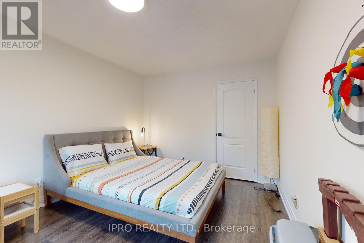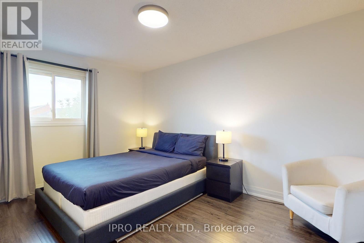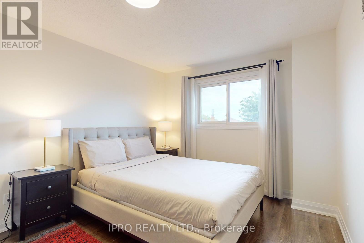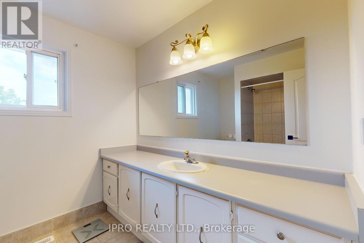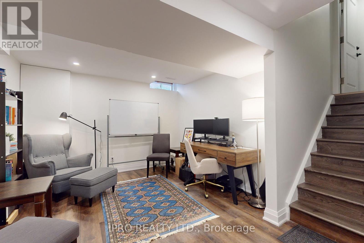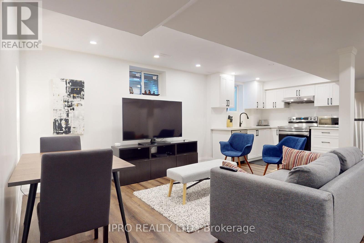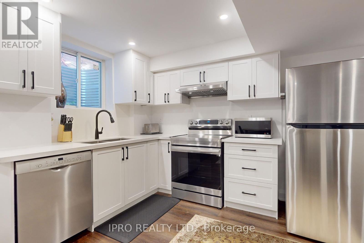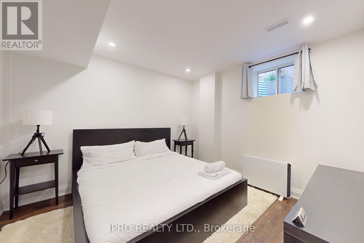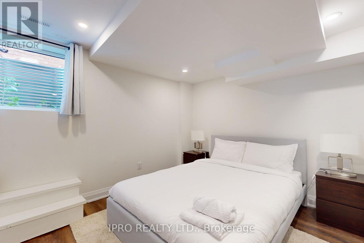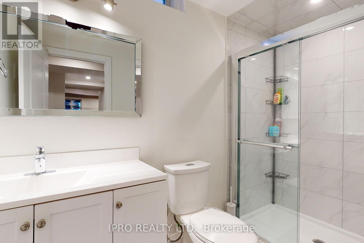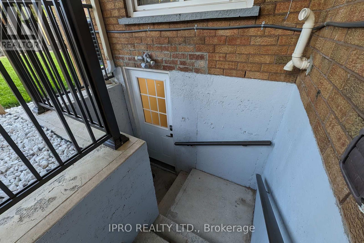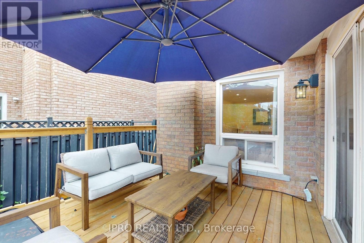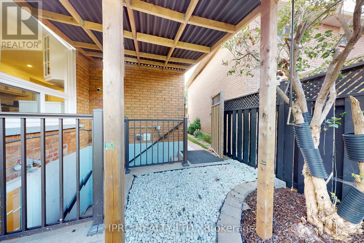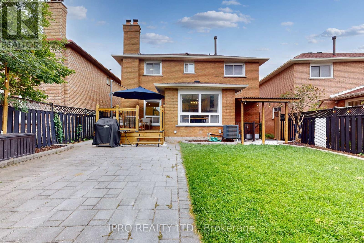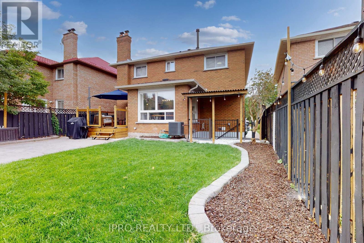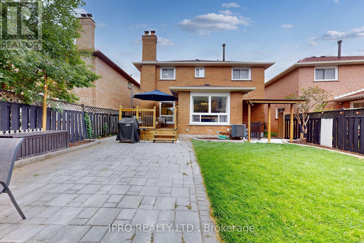2330 Credit Valley Rd Mississauga, Ontario L5M 4C9
$1,849,888
Rare opportunity to buy a recently renovated stunning home with 4000 sq ft of living space in highly desirable Central Erin Mills with Top-rated schools (Credit Valley PS, Thomas St MS & John Fraser HS) and right next to Credit Valley Hospital, Erin Mills Town Center, Parks and Hwy 403. Upstairs features 4 generously sized bedrooms with Large Closets & Lots Of Natural Light. Lower level offers a turnkey legal 3 bedroom apartment that can generate significant rental income. Tons of recent upgrades including new flooring, new staircase, potlights and many more. This property features a large backyard with a concrete patio and a recently built deck, perfect for outdoor entertaining. **** EXTRAS **** Appliances: Fridge (x2), Washer (x2), Dryer (x2), Gas Stove, Electric Stove. All ELFs, Window Coverings. See attachments for floor plans (inlcuding legal basement) and full list of upgrades (id:24801)
Property Details
| MLS® Number | W8248834 |
| Property Type | Single Family |
| Community Name | Central Erin Mills |
| Amenities Near By | Hospital, Park, Place Of Worship, Schools |
| Community Features | Community Centre |
| Parking Space Total | 4 |
Building
| Bathroom Total | 4 |
| Bedrooms Above Ground | 4 |
| Bedrooms Below Ground | 3 |
| Bedrooms Total | 7 |
| Basement Features | Apartment In Basement, Separate Entrance |
| Basement Type | N/a |
| Construction Style Attachment | Detached |
| Cooling Type | Central Air Conditioning |
| Exterior Finish | Brick |
| Heating Fuel | Natural Gas |
| Heating Type | Forced Air |
| Stories Total | 2 |
| Type | House |
Parking
| Attached Garage |
Land
| Acreage | No |
| Land Amenities | Hospital, Park, Place Of Worship, Schools |
| Size Irregular | 45.64 X 115.68 Ft |
| Size Total Text | 45.64 X 115.68 Ft |
Rooms
| Level | Type | Length | Width | Dimensions |
|---|---|---|---|---|
| Second Level | Primary Bedroom | 5.9 m | 4.88 m | 5.9 m x 4.88 m |
| Second Level | Bedroom 2 | 4.88 m | 3.17 m | 4.88 m x 3.17 m |
| Second Level | Bedroom 3 | 4.57 m | 3.18 m | 4.57 m x 3.18 m |
| Second Level | Bedroom 4 | 4.28 m | 3.11 m | 4.28 m x 3.11 m |
| Lower Level | Family Room | Measurements not available | ||
| Lower Level | Bedroom 5 | Measurements not available | ||
| Lower Level | Bedroom | Measurements not available | ||
| Lower Level | Study | Measurements not available | ||
| Main Level | Dining Room | 4.28 m | 2.99 m | 4.28 m x 2.99 m |
| Main Level | Living Room | 5.8 m | 3.1 m | 5.8 m x 3.1 m |
| Main Level | Kitchen | Measurements not available | ||
| Main Level | Family Room | 6.03 m | 3.1 m | 6.03 m x 3.1 m |
https://www.realtor.ca/real-estate/26771951/2330-credit-valley-rd-mississauga-central-erin-mills
Interested?
Contact us for more information
Saad Hussain
Salesperson

4145 Fairview St Unit A
Burlington, Ontario L7L 2A4
(905) 681-5700
(905) 681-5707


