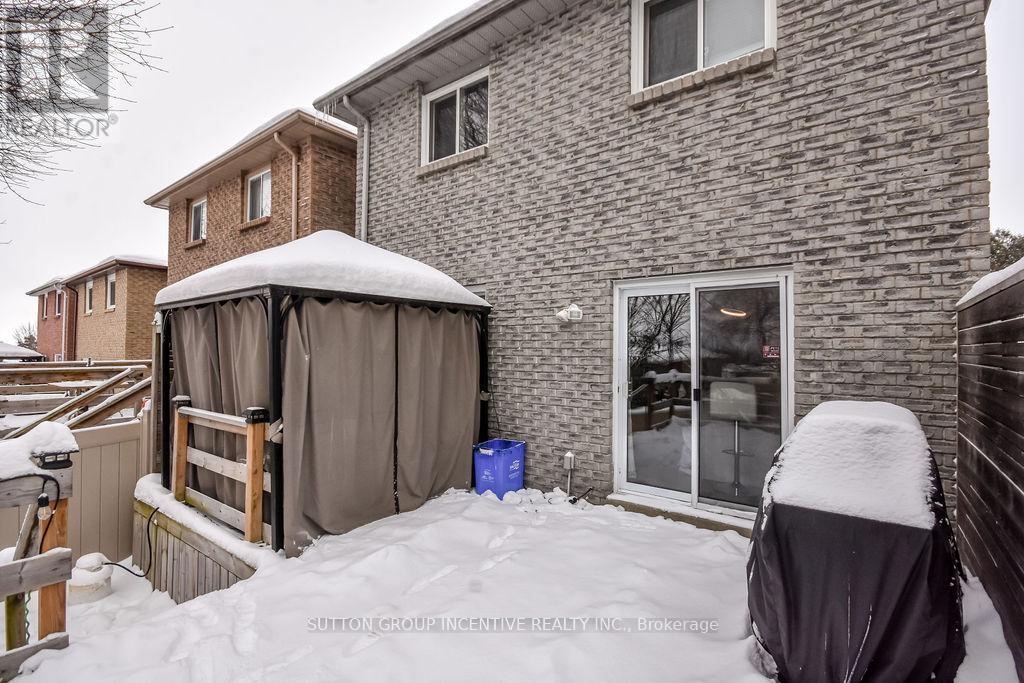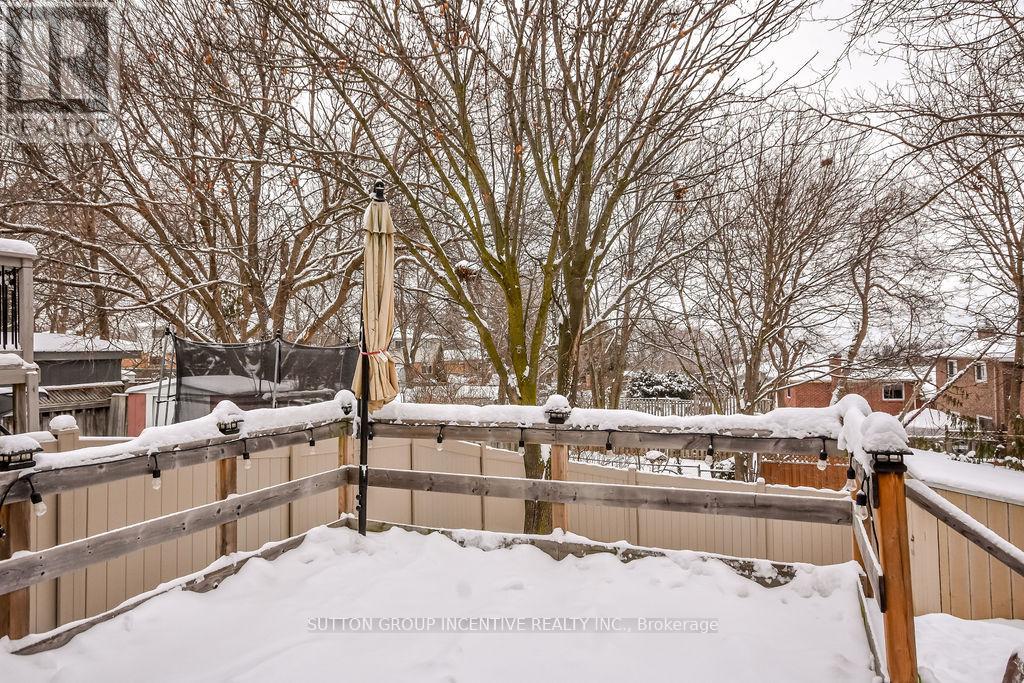233 Colborne Street Bradford West Gwillimbury, Ontario L3Z 2R8
$874,995
Welcome to 233 Colborne Street. This beautifully updated 3-bedroom, 2-bathroom home in Bradford offers a perfect blend of modern updates and classic charm, making it the ideal place to call home. The spacious kitchen was renovated in 2021 and boasts sleep countertops, gas stove, stainless steel appliances, and ample cabinetry- perfect for both everyday cooking and entertaining guests. The house is perfectly located close to schools, parks and easy for Toronto commuters to access the Go Train. From the dining area w/o to the large deck with gazebo and terraced yard with a new vinyl fence installed in 2024. 3 bedrooms upstairs and a finished basement offers ample room for the whole family. With the paved extension of the driveway, there is plenty of room for side by side parking. (id:24801)
Property Details
| MLS® Number | N11963540 |
| Property Type | Single Family |
| Community Name | Bradford |
| Features | Gazebo |
| Parking Space Total | 3 |
Building
| Bathroom Total | 2 |
| Bedrooms Above Ground | 5 |
| Bedrooms Total | 5 |
| Appliances | Central Vacuum, Dishwasher, Dryer, Refrigerator, Stove, Washer, Window Coverings |
| Basement Development | Finished |
| Basement Type | N/a (finished) |
| Construction Style Attachment | Link |
| Cooling Type | Central Air Conditioning |
| Exterior Finish | Brick |
| Foundation Type | Poured Concrete |
| Half Bath Total | 1 |
| Heating Fuel | Natural Gas |
| Heating Type | Forced Air |
| Stories Total | 2 |
| Size Interior | 1,100 - 1,500 Ft2 |
| Type | House |
| Utility Water | Municipal Water |
Parking
| Attached Garage | |
| Garage |
Land
| Acreage | No |
| Sewer | Sanitary Sewer |
| Size Depth | 112 Ft ,3 In |
| Size Frontage | 29 Ft ,8 In |
| Size Irregular | 29.7 X 112.3 Ft |
| Size Total Text | 29.7 X 112.3 Ft |
Rooms
| Level | Type | Length | Width | Dimensions |
|---|---|---|---|---|
| Second Level | Primary Bedroom | 3.55 m | 3.05 m | 3.55 m x 3.05 m |
| Second Level | Bedroom 2 | 3.4 m | 3.18 m | 3.4 m x 3.18 m |
| Second Level | Bedroom 3 | 3.05 m | 2.4 m | 3.05 m x 2.4 m |
| Basement | Recreational, Games Room | 5.99 m | 3.9 m | 5.99 m x 3.9 m |
| Main Level | Kitchen | 4.5 m | 2.58 m | 4.5 m x 2.58 m |
| Main Level | Dining Room | 3.17 m | 2.65 m | 3.17 m x 2.65 m |
| Main Level | Living Room | 4.1 m | 3.56 m | 4.1 m x 3.56 m |
Contact Us
Contact us for more information
Haley Leriche
Salesperson
241 Minet's Point Road, 100153
Barrie, Ontario L4N 4C4
(705) 739-1300




























