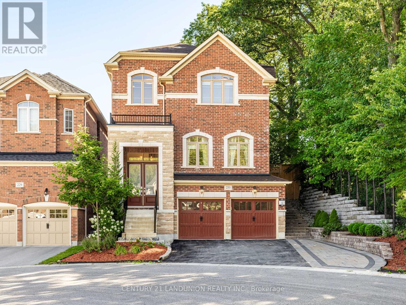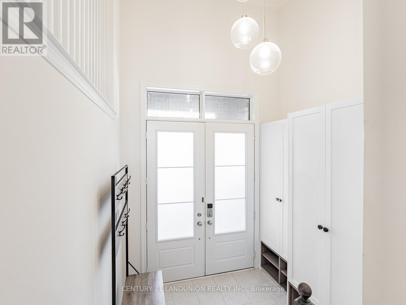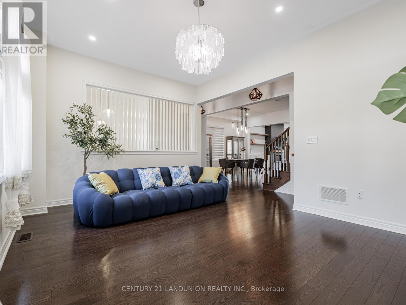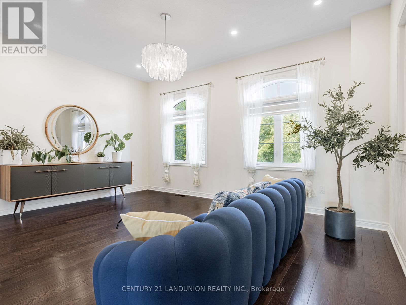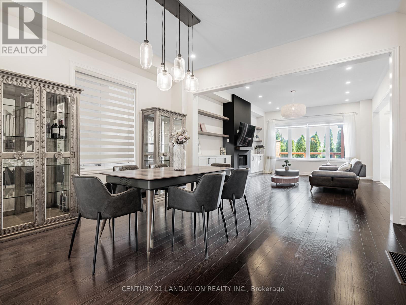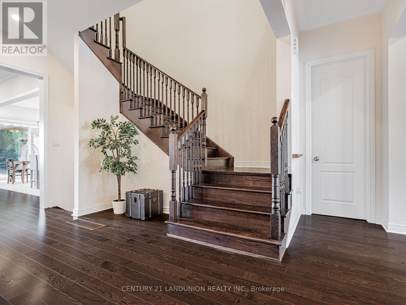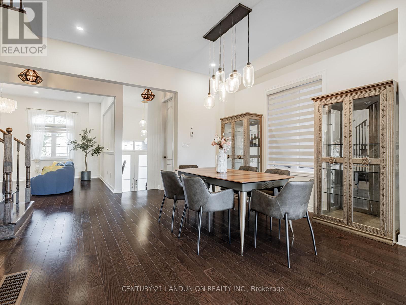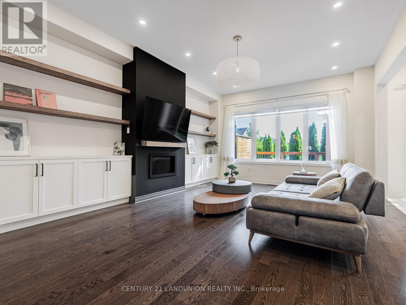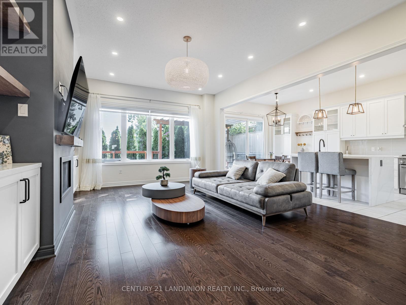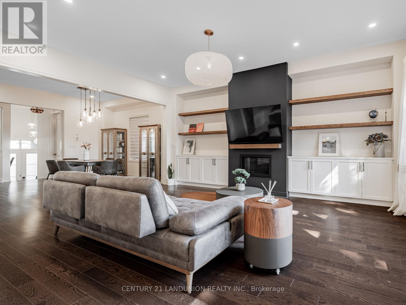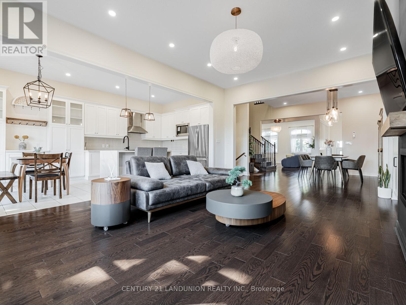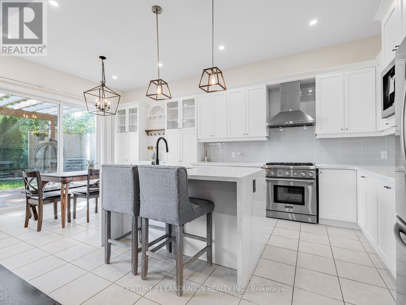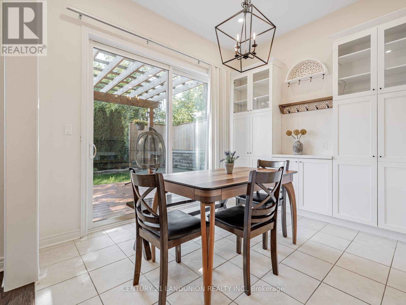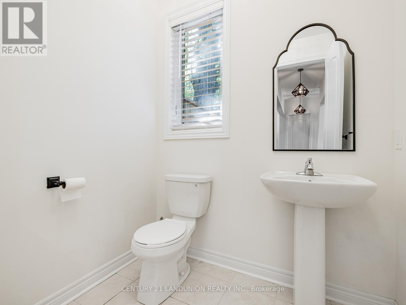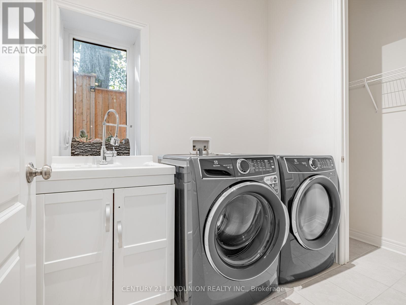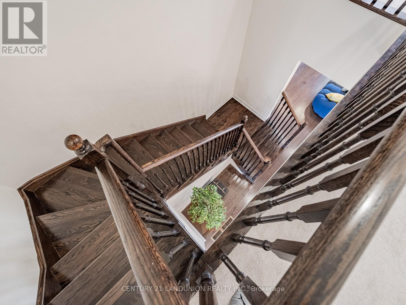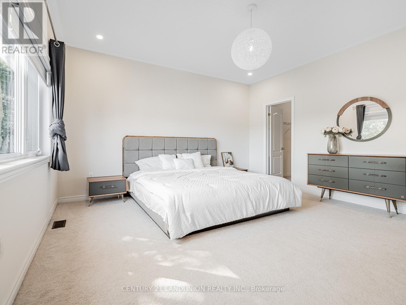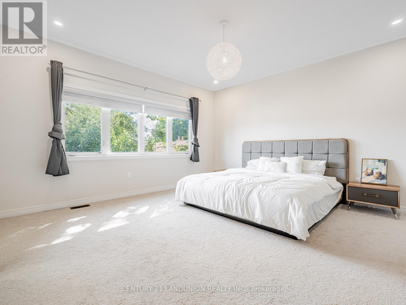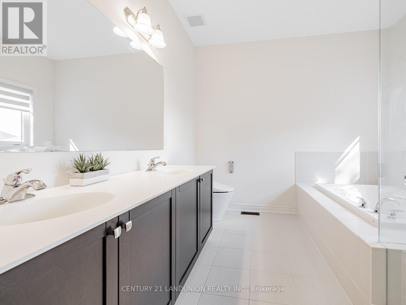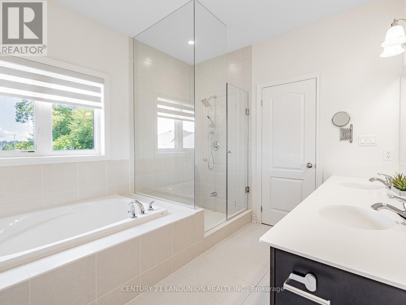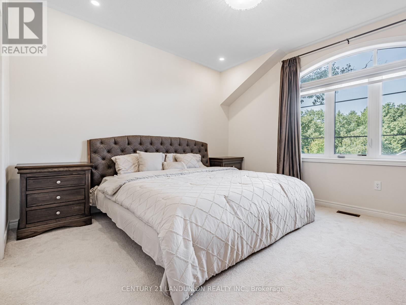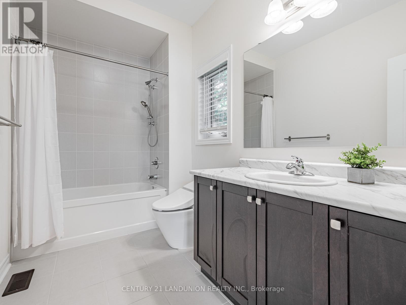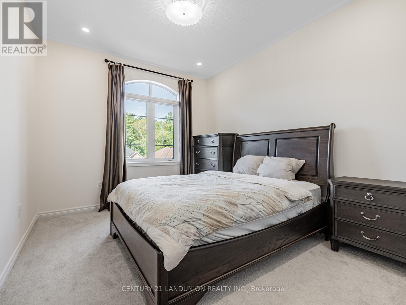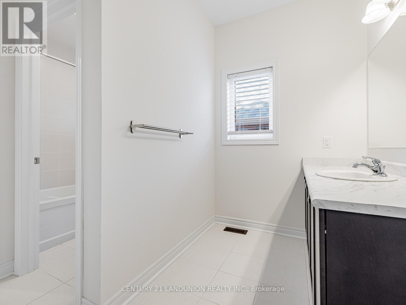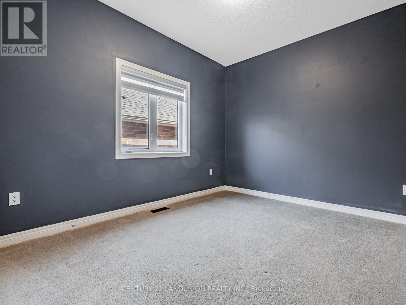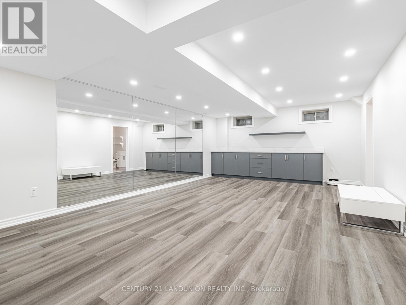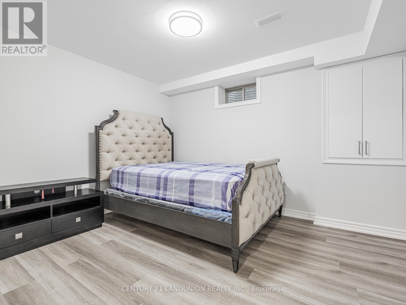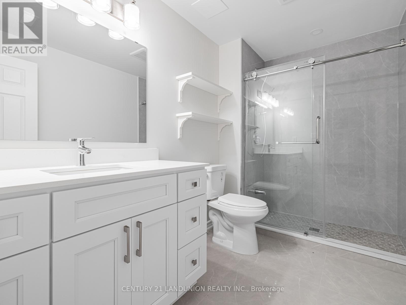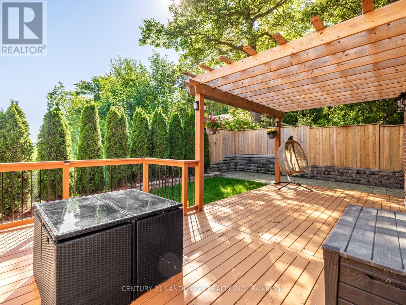233 Butternut Ridge Trail Aurora, Ontario L4G 3P1
$1,549,000Maintenance, Parcel of Tied Land
$180 Monthly
Maintenance, Parcel of Tied Land
$180 MonthlyBeautiful Modern Sun-Filled Family Home Surrounded By Nature In The Aurora Estate Neighborhood. Premium Lot On A Quiet Court Siding Onto Greenspace, Offering Exceptional Privacy And A Tranquil Setting. Featuring 10-Foot Ceilings On The Main Floor And 9-Foot Ceilings On The Second Floor, This Home Boasts A Functional Open-Concept Layout With High-Quality Finishes Throughout. The Garage Is Located In The Basement, Allowing For A Larger And More Spacious Main Floor Living Area. Enjoy A Sunken Grand Entryway, Customized Closets Including A Walk-In Coat Closet, A Designer Kitchen With Quartz Countertops, Extra Pantry And Serving Station, Two Inviting And Spacious Family Rooms, A Cozy Gas Fireplace, Pot Lights, Hardwood Flooring, And Thoughtful Upgrades Throughout. The Outdoor Space Is Perfectly Landscaped With Interlock, A Custom Wood Pergola, And A Spacious DeckIdeal For Entertaining. The Fully Finished Basement Is Completely Separated From The Rest Of The Home, Offering Versatile Living Options. Located In A Top-Ranked School Zone And Just Minutes From Shopping, Amenities, Walking Trails, Golf Courses, And MoreThis Home Offers The Perfect Blend Of Comfort, Style, And Convenience. (id:24801)
Property Details
| MLS® Number | N12360877 |
| Property Type | Single Family |
| Community Name | Aurora Estates |
| Equipment Type | Water Heater |
| Parking Space Total | 5 |
| Rental Equipment Type | Water Heater |
Building
| Bathroom Total | 5 |
| Bedrooms Above Ground | 4 |
| Bedrooms Total | 4 |
| Appliances | Garage Door Opener Remote(s), Water Heater, Water Meter, Dishwasher, Dryer, Microwave, Range, Stove, Washer, Window Coverings, Refrigerator |
| Basement Development | Finished |
| Basement Type | N/a (finished) |
| Construction Style Attachment | Detached |
| Cooling Type | Central Air Conditioning |
| Exterior Finish | Brick |
| Fireplace Present | Yes |
| Flooring Type | Hardwood |
| Foundation Type | Concrete |
| Half Bath Total | 1 |
| Heating Fuel | Natural Gas |
| Heating Type | Forced Air |
| Stories Total | 2 |
| Size Interior | 2,500 - 3,000 Ft2 |
| Type | House |
| Utility Water | Municipal Water |
Parking
| Attached Garage | |
| Garage |
Land
| Acreage | No |
| Sewer | Sanitary Sewer |
| Size Depth | 128 Ft ,4 In |
| Size Frontage | 47 Ft ,3 In |
| Size Irregular | 47.3 X 128.4 Ft |
| Size Total Text | 47.3 X 128.4 Ft |
Rooms
| Level | Type | Length | Width | Dimensions |
|---|---|---|---|---|
| Second Level | Primary Bedroom | 4.99 m | 4.29 m | 4.99 m x 4.29 m |
| Second Level | Bedroom 2 | 2.86 m | 3.65 m | 2.86 m x 3.65 m |
| Second Level | Bedroom 3 | 3.16 m | 3.65 m | 3.16 m x 3.65 m |
| Second Level | Bedroom 4 | 3.96 m | 3.84 m | 3.96 m x 3.84 m |
| Main Level | Kitchen | 3.47 m | 3.35 m | 3.47 m x 3.35 m |
| Main Level | Eating Area | 3.47 m | 2.74 m | 3.47 m x 2.74 m |
| Main Level | Family Room | 3.9 m | 6.06 m | 3.9 m x 6.06 m |
| Main Level | Dining Room | 3.99 m | 3.9 m | 3.99 m x 3.9 m |
| Main Level | Living Room | 5.24 m | 3.84 m | 5.24 m x 3.84 m |
Contact Us
Contact us for more information
Sam Xing
Salesperson
7050 Woodbine Ave Unit 106
Markham, Ontario L3R 4G8
(905) 475-8807
(905) 475-8806


