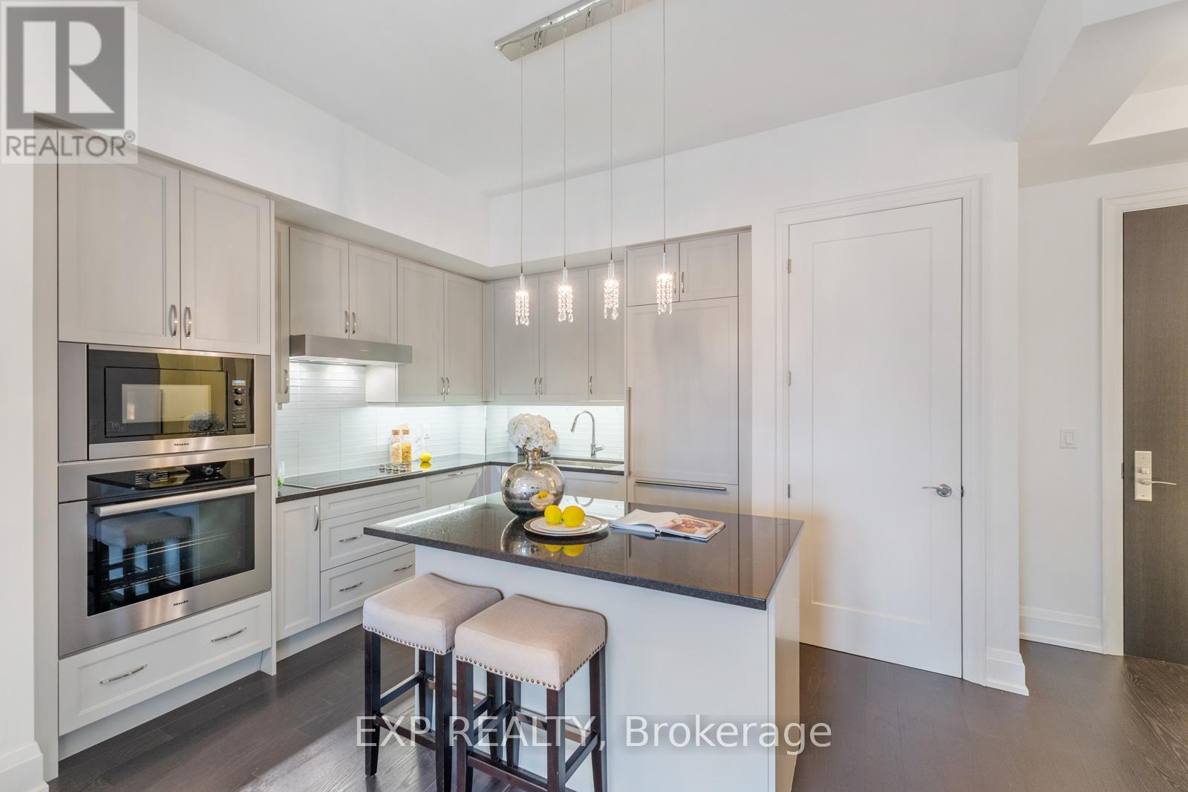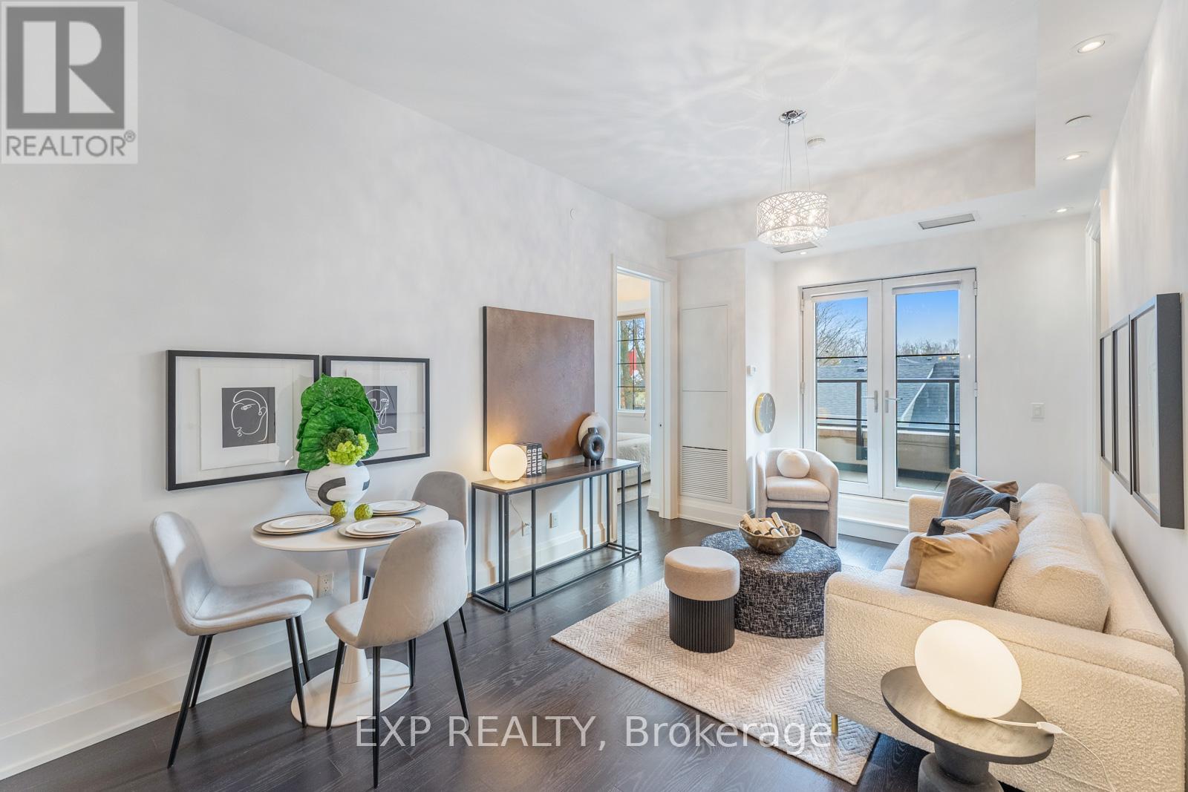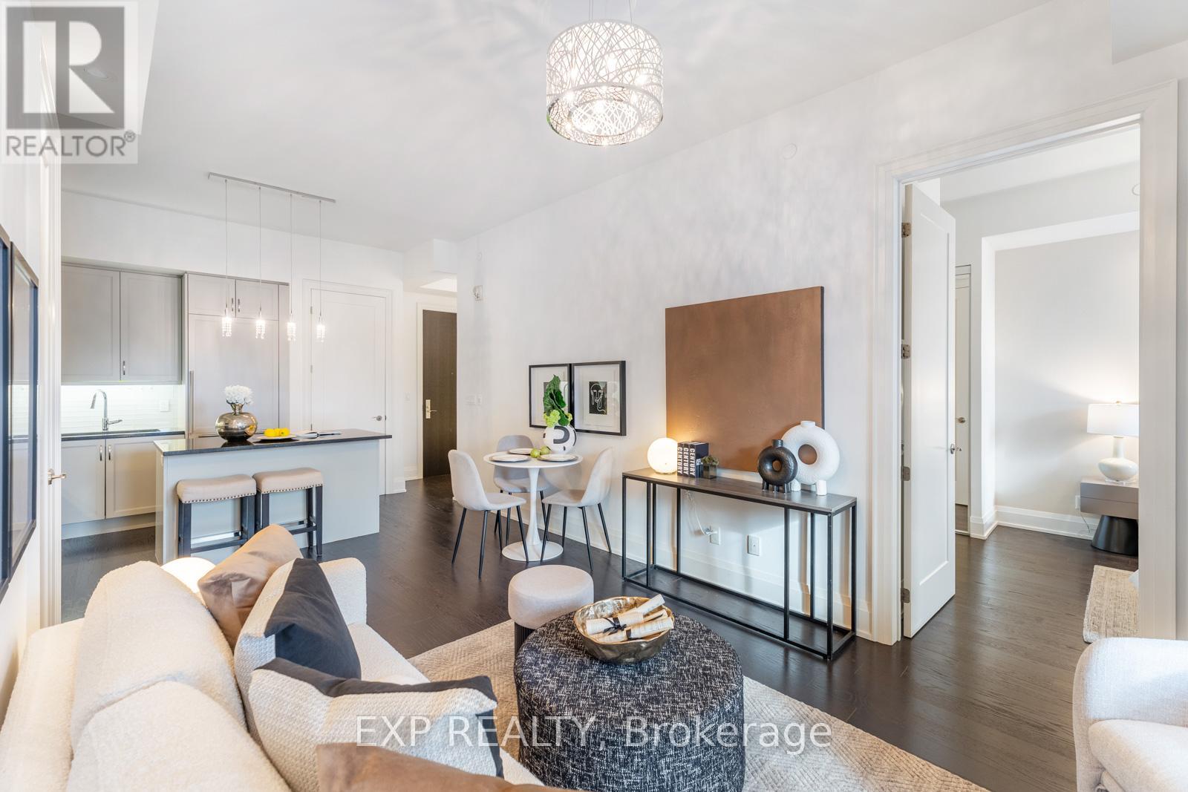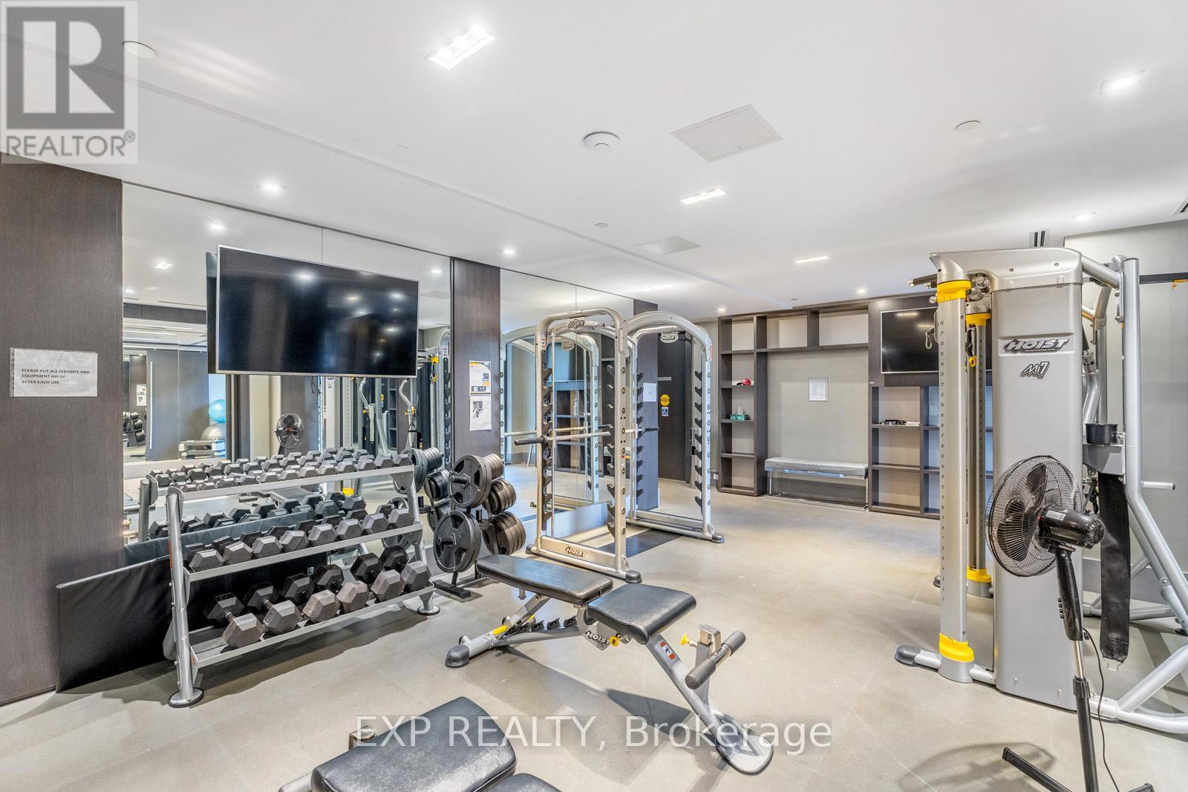233 - 20 Fred Varley Drive Markham, Ontario L3R 1S4
$1,099,000Maintenance, Insurance, Common Area Maintenance, Parking
$949.03 Monthly
Maintenance, Insurance, Common Area Maintenance, Parking
$949.03 MonthlyWelcome to suite 233 at 20 Fred Varley Drive, your dream home in the heart of Unionville! This 2-bedroom, 2-bathroom plus guest bath beauty is packed with all the perks youve been craving. Step inside and be wowed by premium engineered hardwood floors, 10' smooth ceilings, and a super functional split bedroom layout. The chef's kitchen? Oh, it's *chef's kiss* ceramic glass backsplash, built-in Miele appliances, high-end cabinetry, and a massive breakfast island. Perfect for the most ambitious brunches! The spacious primary bedroom offers a walk-in closet and a luxurious 5-piece ensuite with double sinks and heated bathroom floors because why not pamper yourself? Double swing doors lead you to your large, sun-soaked southwest-facing balcony. Not too shabby, right? This professionally-managed low-rise by Tribute Communities is peaceful, with minimal rental units (we like quiet!). Plus, 24-hour concierge, 2 deep parking spots, ample visitors parking, a tranquil rooftop deck with BBQs, a gym, party room, theater, and locker. Downsizers, empty nesters, Unionville loversyou've just found your place! Steps from boutique shopping, the GO station, highways, parks, and more! **** EXTRAS **** 10' smooth ceilings. Potlights. Built-in Meile appliances. Granite counters. 2 parking spaces close to ramp. 1 locker space. Double french doors to large balcony. SW view. High-end finishes throughout. Retail units on outer main floor. (id:24801)
Property Details
| MLS® Number | N11932873 |
| Property Type | Single Family |
| Community Name | Unionville |
| Amenities Near By | Schools |
| Community Features | Pet Restrictions |
| Features | Balcony |
| Parking Space Total | 2 |
| View Type | View |
Building
| Bathroom Total | 3 |
| Bedrooms Above Ground | 2 |
| Bedrooms Total | 2 |
| Amenities | Security/concierge, Exercise Centre, Party Room, Storage - Locker |
| Appliances | Dishwasher, Dryer, Microwave, Oven, Refrigerator, Stove, Washer, Whirlpool, Window Coverings |
| Cooling Type | Central Air Conditioning |
| Exterior Finish | Concrete, Brick |
| Fire Protection | Alarm System |
| Flooring Type | Hardwood |
| Half Bath Total | 1 |
| Heating Fuel | Natural Gas |
| Heating Type | Forced Air |
| Size Interior | 900 - 999 Ft2 |
| Type | Apartment |
Parking
| Underground |
Land
| Acreage | No |
| Land Amenities | Schools |
Rooms
| Level | Type | Length | Width | Dimensions |
|---|---|---|---|---|
| Flat | Living Room | 4.52 m | 3.22 m | 4.52 m x 3.22 m |
| Flat | Dining Room | 4.52 m | 3.22 m | 4.52 m x 3.22 m |
| Flat | Kitchen | 3.35 m | 3.04 m | 3.35 m x 3.04 m |
| Flat | Bedroom 2 | 3.32 m | 2.97 m | 3.32 m x 2.97 m |
| Flat | Primary Bedroom | 3.58 m | 3.04 m | 3.58 m x 3.04 m |
| Flat | Foyer | 1.7 m | 1.7 m | 1.7 m x 1.7 m |
https://www.realtor.ca/real-estate/27823845/233-20-fred-varley-drive-markham-unionville-unionville
Contact Us
Contact us for more information
Wilson Hon
Salesperson
www.elitesold.com/
4711 Yonge St 10th Flr, 106430
Toronto, Ontario M2N 6K8
(866) 530-7737
Angela Xu
Salesperson
angelaxu.exprealty.com/
4711 Yonge St 10th Flr, 106430
Toronto, Ontario M2N 6K8
(866) 530-7737











































