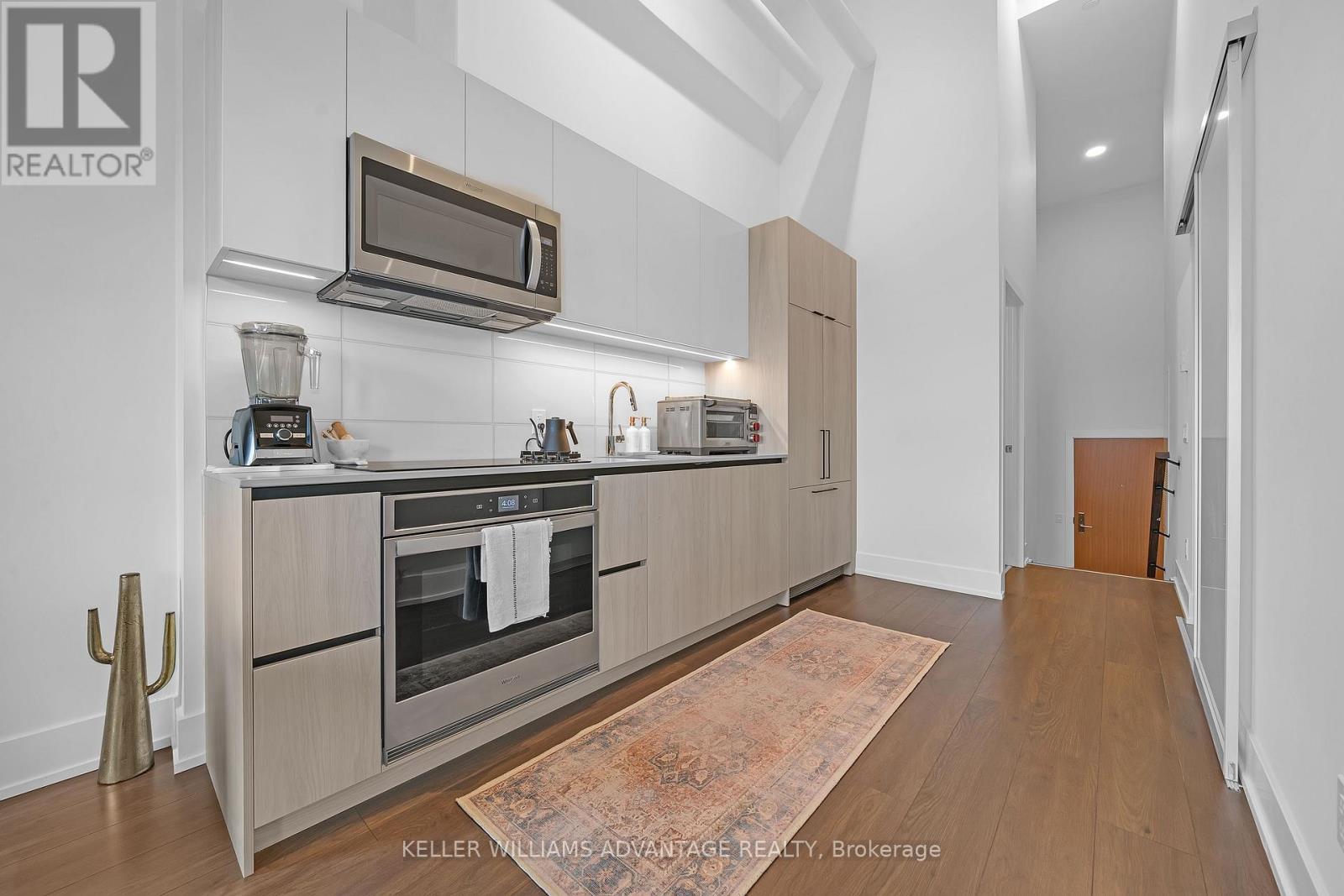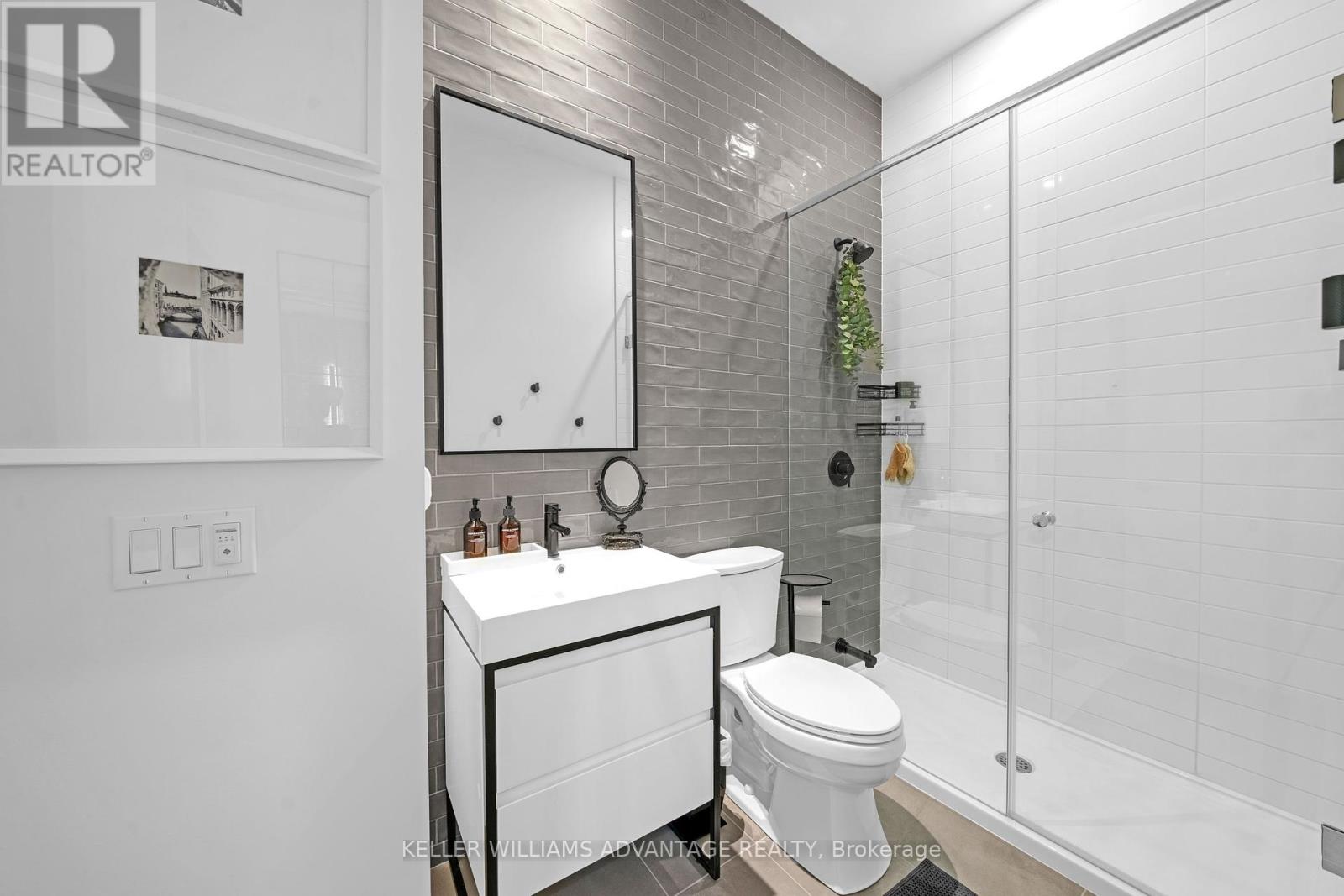233 - 150 Logan Avenue Toronto, Ontario M4M 0E4
$5,500 Monthly
** FULLY FURNISHED - UTILITIES INCLUDED - 1 PARKING INCLUDED ** Discover urban living at its finest in this captivating one-bedroom, two-bathroom condo nestled in the heart of Toronto. This unique residence, born from the transformation of an old Wonder Bread factory, seamlessly blends industrial charm with modern sophistication. Step into a space where history meets contemporary design. The loft-style living area boasts impressive 14-17 foot ceilings, creating an airy ambiance that's hard to resist. An exposed brick wall serves as a stunning focal point, whispering tales of the building's storied past. South-facing windows flood the space with natural light, illuminating the modern finishes and stunning furniture that adorn this fully furnished gem. As you enter, a spacious foyer welcomes you, setting the tone for the thoughtfully designed interior. The condo's layout maximizes every square inch, offering both comfort and style in equal measure. From the sleek kitchen to the luxurious bathroom, no detail has been overlooked in crafting this urban oasis. Located in a vibrant neighborhood, this condo puts you at the center of it all. Queen Street East has amazing shops and restaurants that will keep you entertained. This rental opportunity, with a minimum six-month lease, is ideal for those seeking a turn-key living experience in one of Toronto's most dynamic areas. Whether you're a young professional or simply someone who appreciates the finer things in life, this converted loft offers a slice of city living that's hard to beat. Don't miss your chance to call this unique space home! (id:24801)
Property Details
| MLS® Number | E10417813 |
| Property Type | Single Family |
| Community Name | South Riverdale |
| AmenitiesNearBy | Public Transit, Park, Schools |
| CommunicationType | High Speed Internet |
| CommunityFeatures | Pet Restrictions |
| Features | In Suite Laundry |
| ParkingSpaceTotal | 1 |
Building
| BathroomTotal | 2 |
| BedroomsAboveGround | 1 |
| BedroomsTotal | 1 |
| Amenities | Party Room, Visitor Parking, Exercise Centre, Security/concierge |
| ArchitecturalStyle | Loft |
| CoolingType | Central Air Conditioning |
| ExteriorFinish | Brick |
| FlooringType | Hardwood |
| HalfBathTotal | 1 |
| HeatingFuel | Natural Gas |
| HeatingType | Forced Air |
| SizeInterior | 799.9932 - 898.9921 Sqft |
Parking
| Underground |
Land
| Acreage | No |
| LandAmenities | Public Transit, Park, Schools |
Rooms
| Level | Type | Length | Width | Dimensions |
|---|---|---|---|---|
| Flat | Foyer | Measurements not available | ||
| Flat | Kitchen | Measurements not available | ||
| Flat | Dining Room | Measurements not available | ||
| Flat | Living Room | Measurements not available | ||
| Flat | Primary Bedroom | Measurements not available |
Interested?
Contact us for more information
Erin Dawn Carlson
Salesperson
1238 Queen St East Unit B
Toronto, Ontario M4L 1C3


























