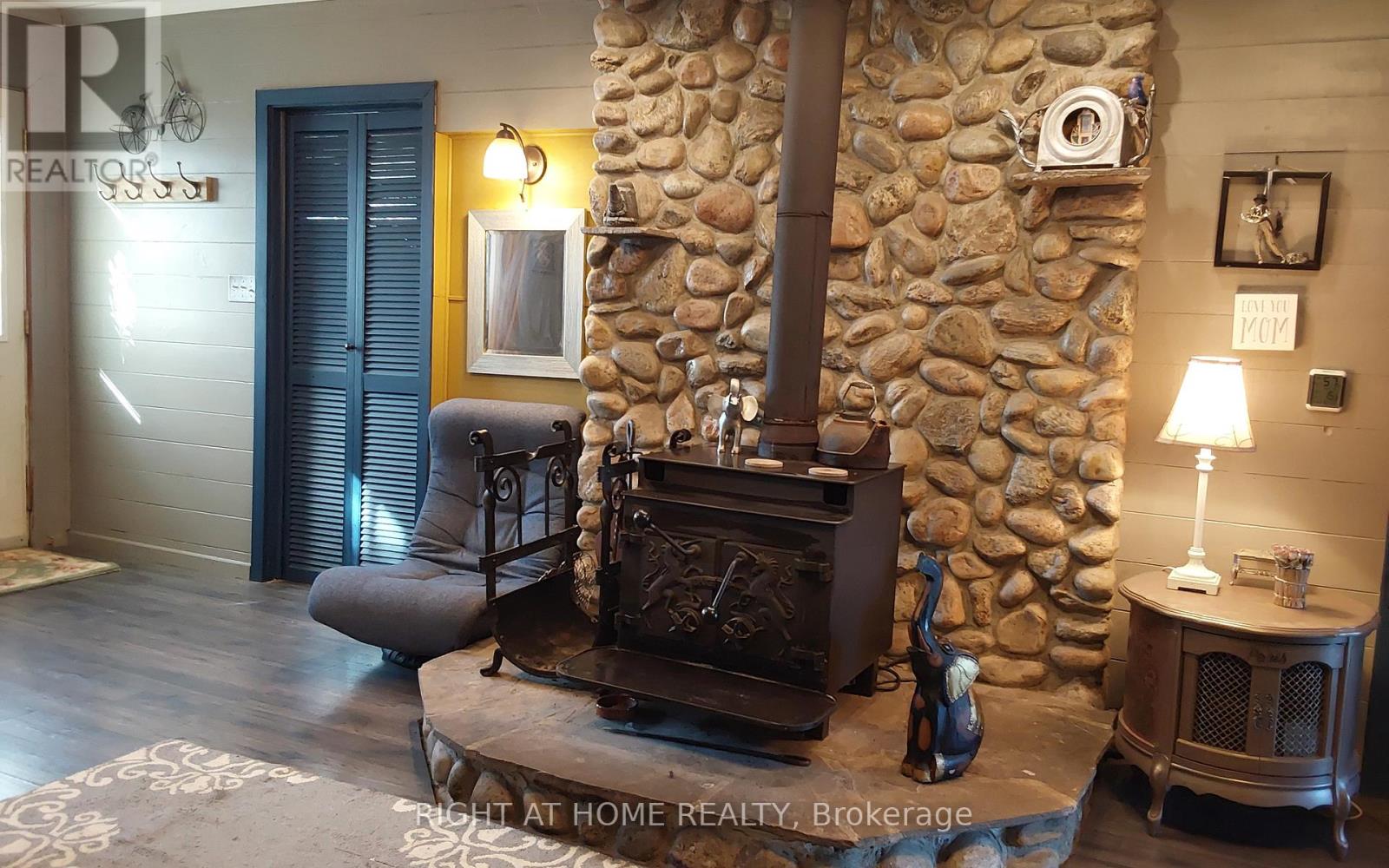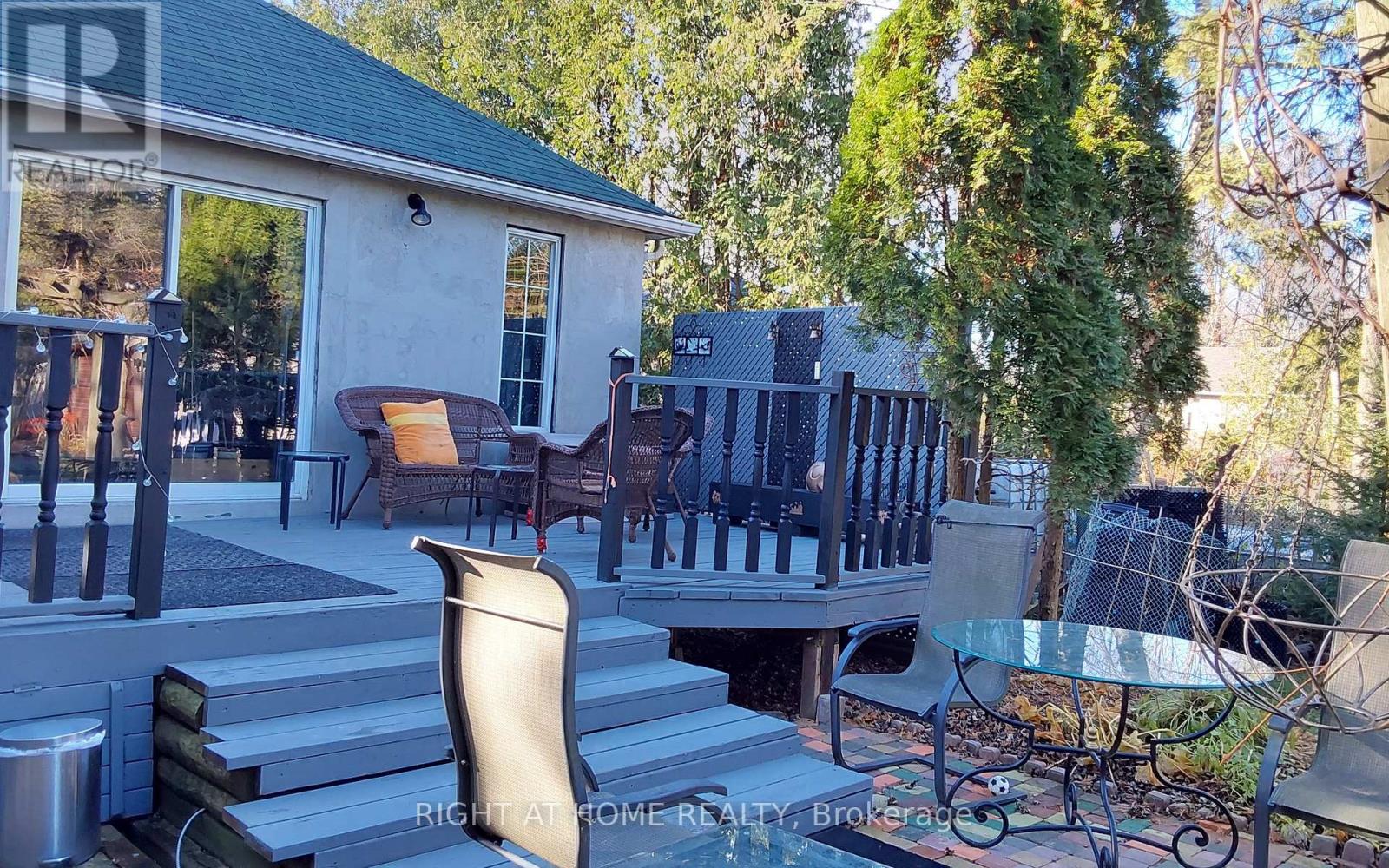2323 Lakeshore Drive Ramara, Ontario L0K 1B0
$788,000
Rare find the property just across the beach for residents only. Save on waterfront taxes. Proud of ownership for almost 20 y. Long list of upgrades last 5 y. Huge private backyard appr.400 ft long back to open field w/lots of trees, flowers, vegetable & berries garden. Garage/workshop 17X20 ft w/ central air cond/heat & water treatment system for any hobby + attached 10X30 ft storage. Upgrades :200 amp., house totally insulated, ready for last coat of stucco (accomplishment of work is the subject of negotiating), huge rear deck fresh stained. Fresh painted 3-rd bdrm 10X17 ft in guest house w/out to deck w/10X10 gazebo. Two tents for additional storage. All 3 buildings roofs reshingled 2019-21. New 2 front hung windows installed in 2022. New laminate installed in living & Bedrooms in 2022. **** EXTRAS **** Owner may stay as a tenant for a few months on month to month basis. (id:24801)
Property Details
| MLS® Number | S11907674 |
| Property Type | Single Family |
| Community Name | Rural Ramara |
| AmenitiesNearBy | Beach, Park, Schools |
| Features | Partially Cleared |
| ParkingSpaceTotal | 7 |
| Structure | Shed |
Building
| BathroomTotal | 1 |
| BedroomsAboveGround | 2 |
| BedroomsBelowGround | 1 |
| BedroomsTotal | 3 |
| Appliances | Water Heater, Furniture, Microwave, Refrigerator, Stove |
| ArchitecturalStyle | Raised Bungalow |
| BasementType | Crawl Space |
| ConstructionStatus | Insulation Upgraded |
| ConstructionStyleAttachment | Detached |
| ExteriorFinish | Stucco |
| FireplacePresent | Yes |
| FireplaceType | Woodstove |
| FlooringType | Laminate, Vinyl |
| FoundationType | Poured Concrete |
| HeatingFuel | Electric |
| HeatingType | Baseboard Heaters |
| StoriesTotal | 1 |
| SizeInterior | 1099.9909 - 1499.9875 Sqft |
| Type | House |
Parking
| Detached Garage |
Land
| Acreage | No |
| LandAmenities | Beach, Park, Schools |
| Sewer | Septic System |
| SizeDepth | 398 Ft |
| SizeFrontage | 50 Ft |
| SizeIrregular | 50 X 398 Ft |
| SizeTotalText | 50 X 398 Ft |
| SurfaceWater | Lake/pond |
Rooms
| Level | Type | Length | Width | Dimensions |
|---|---|---|---|---|
| Main Level | Living Room | 6.09 m | 5.48 m | 6.09 m x 5.48 m |
| Main Level | Kitchen | 6.4 m | 4.11 m | 6.4 m x 4.11 m |
| Main Level | Bedroom | 3.02 m | 2.9 m | 3.02 m x 2.9 m |
| Main Level | Bedroom 2 | 3.02 m | 2.9 m | 3.02 m x 2.9 m |
| Main Level | Bathroom | 2.1 m | 1.4 m | 2.1 m x 1.4 m |
| Main Level | Utility Room | 1.83 m | 1.52 m | 1.83 m x 1.52 m |
| Ground Level | Bedroom 3 | 5.18 m | 3.05 m | 5.18 m x 3.05 m |
Utilities
| Cable | Installed |
| Electricity Connected | Connected |
| Wireless | Available |
https://www.realtor.ca/real-estate/27767410/2323-lakeshore-drive-ramara-rural-ramara
Interested?
Contact us for more information
Julia Kazakova
Salesperson
1396 Don Mills Rd Unit B-121
Toronto, Ontario M3B 0A7








































