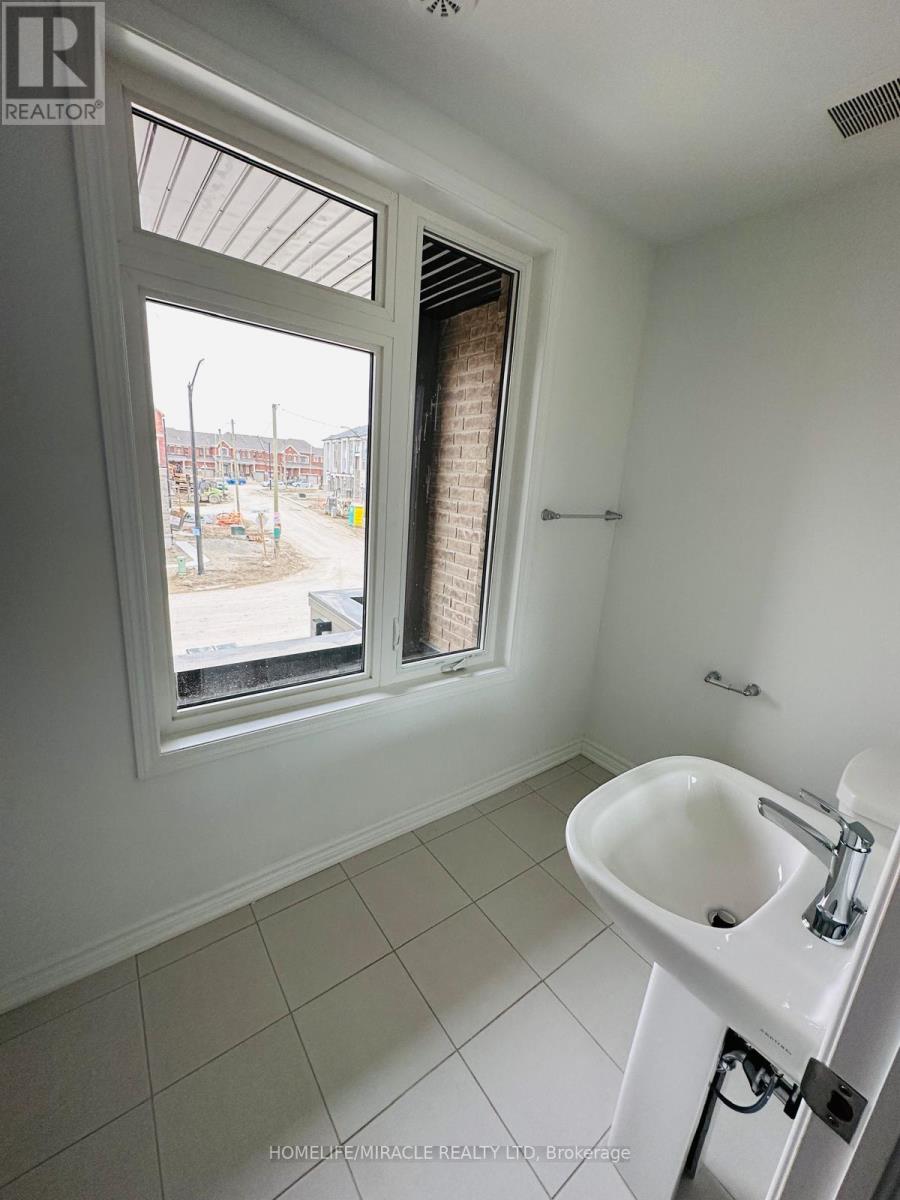232 Keppel Circle Brampton, Ontario L7A 5K3
$3,199 Monthly
Spacious more than 2050sq feet townhome for rent in a premier Brampton location near Sandalwood and Mississauga road. This stunning 4-bedroom, 4-bathroom house offers the perfect blend of comfort, style, and convenience. Features You'll Love: Generous Space: With 4 bedrooms and 4 bathrooms, this home is ideal for families or professionals seeking ample space and privacy. Modern Design: Thoughtfully designed interiors featuring large windows, open-concept layouts, and quality finishes. Bright Kitchen: A spacious, modern kitchen with ample storage and sleek countertops perfect for your culinary adventures. Cozy Living Areas: Multiple living spaces, including a family room, make this house perfect for relaxing or entertaining. Location Highlights: Close to schools, parks, shopping centers, and all major amenities and Mount pleasant Go station. Don't miss out on this exceptional rental opportunity. Experience luxury living in a prime location! **EXTRAS** Come With Appliance -Fridge Stove, Dryer, Washer CAC Tenant need to pay all utilities and hot water tank charges Deposit First and Last month (id:24801)
Property Details
| MLS® Number | W11942932 |
| Property Type | Single Family |
| Community Name | Northwest Brampton |
| Parking Space Total | 2 |
Building
| Bathroom Total | 4 |
| Bedrooms Above Ground | 4 |
| Bedrooms Total | 4 |
| Appliances | Dryer, Refrigerator, Stove, Washer |
| Construction Style Attachment | Attached |
| Cooling Type | Central Air Conditioning |
| Exterior Finish | Brick, Stone |
| Foundation Type | Concrete |
| Half Bath Total | 1 |
| Heating Fuel | Natural Gas |
| Heating Type | Forced Air |
| Stories Total | 3 |
| Type | Row / Townhouse |
| Utility Water | Municipal Water |
Parking
| Attached Garage |
Land
| Acreage | No |
| Sewer | Sanitary Sewer |
Rooms
| Level | Type | Length | Width | Dimensions |
|---|---|---|---|---|
| Second Level | Great Room | 4.39 m | 3.5 m | 4.39 m x 3.5 m |
| Second Level | Kitchen | 4.26 m | 3.14 m | 4.26 m x 3.14 m |
| Third Level | Dining Room | 3.45 m | 3.04 m | 3.45 m x 3.04 m |
| Third Level | Primary Bedroom | 4.06 m | 3.5 m | 4.06 m x 3.5 m |
| Third Level | Bedroom 3 | 2.99 m | 2.74 m | 2.99 m x 2.74 m |
| Third Level | Bedroom 4 | 2.99 m | 2.79 m | 2.99 m x 2.79 m |
| Ground Level | Bedroom 4 | 3.35 m | 2.94 m | 3.35 m x 2.94 m |
Contact Us
Contact us for more information
Kishan Patel
Salesperson
821 Bovaird Dr West #31
Brampton, Ontario L6X 0T9
(905) 455-5100
(905) 455-5110























