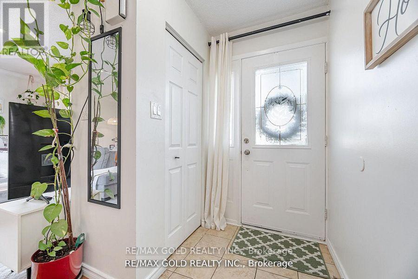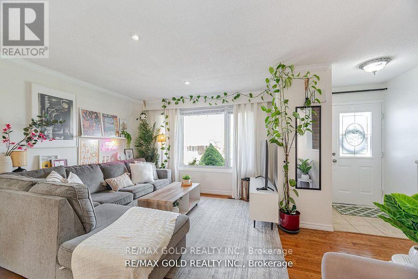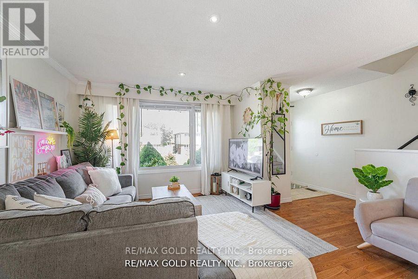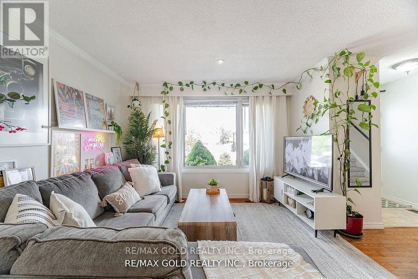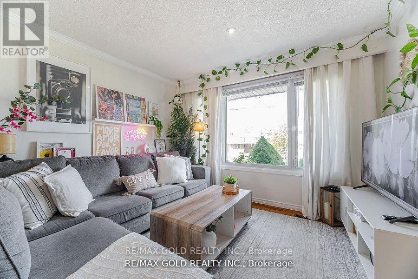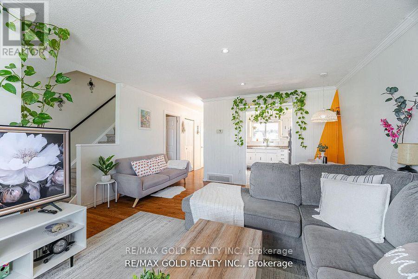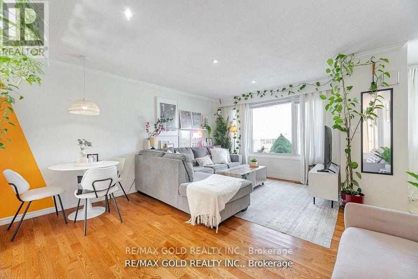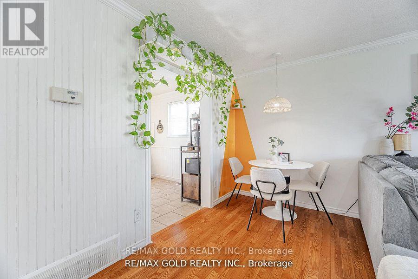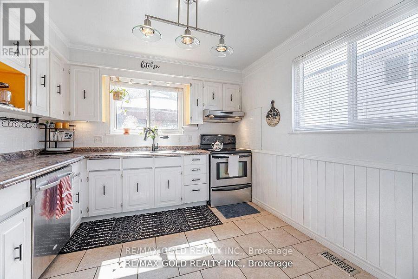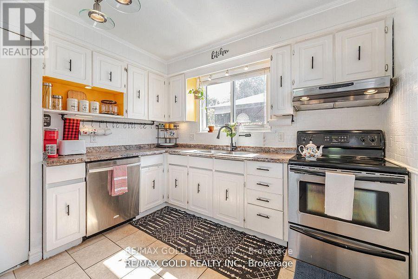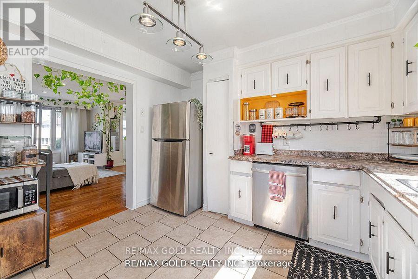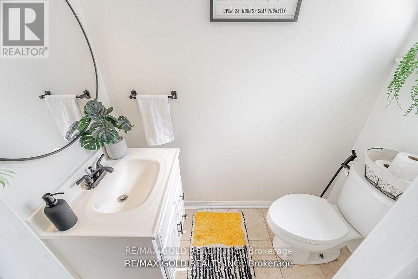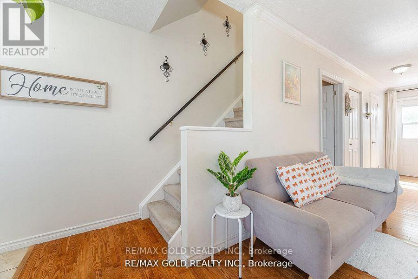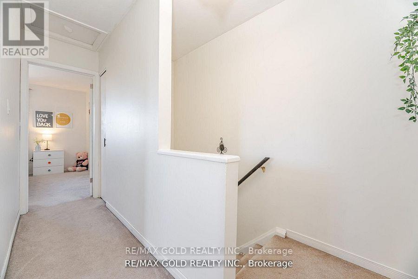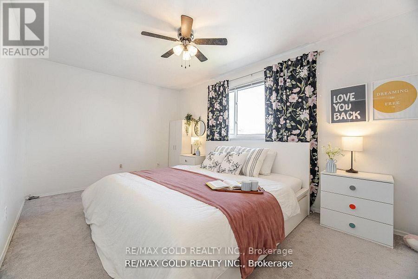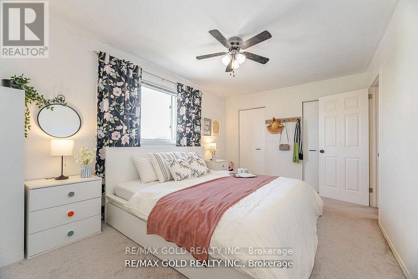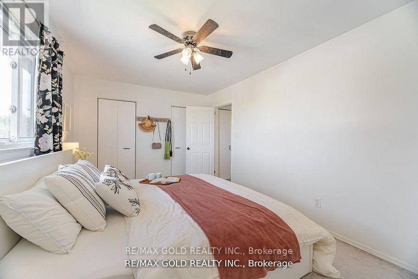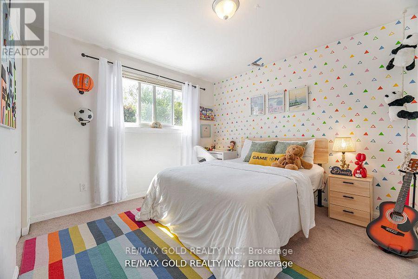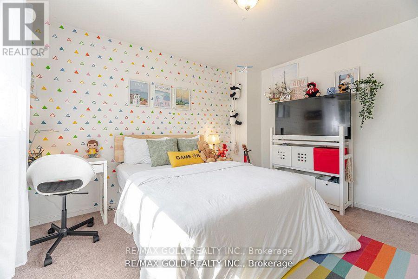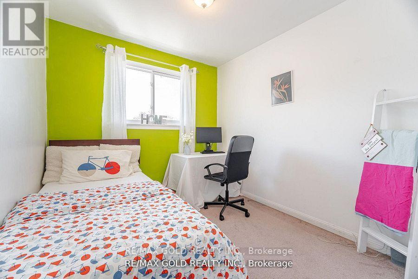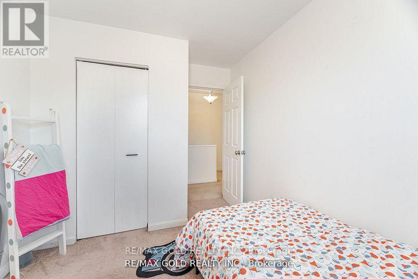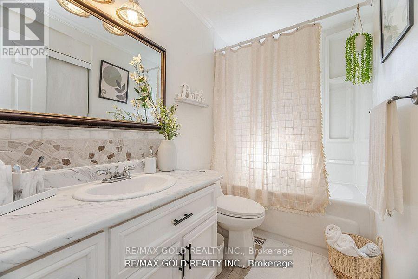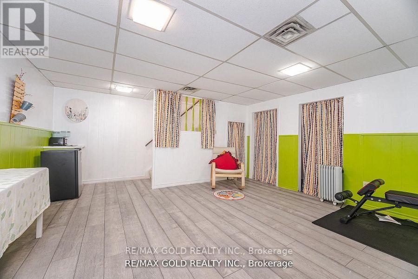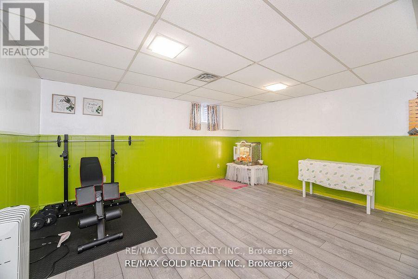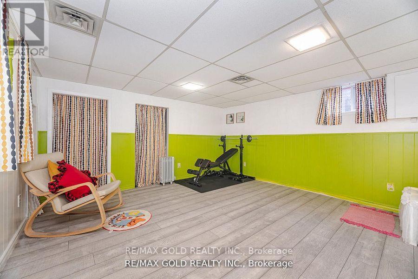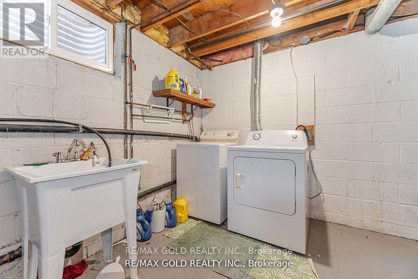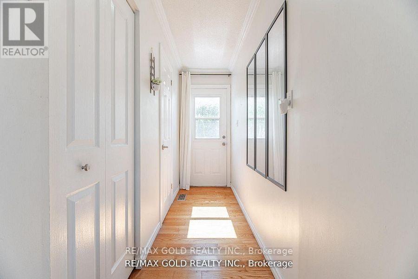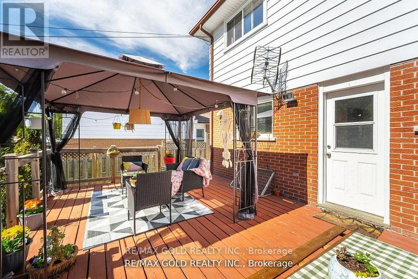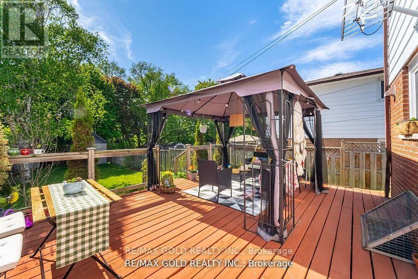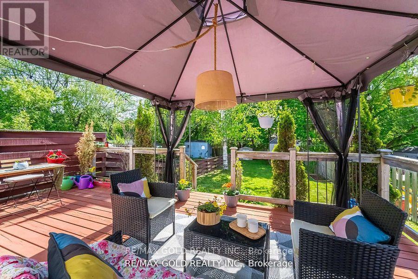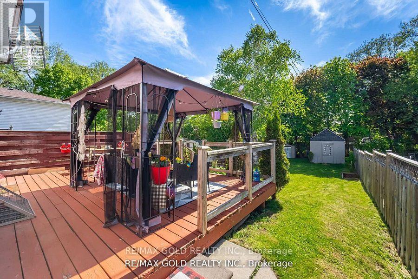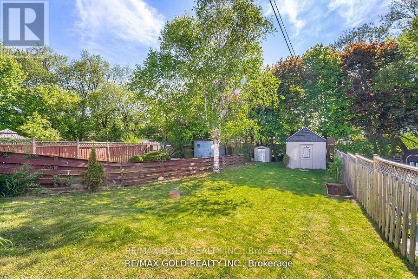232 Durham Street Oshawa, Ontario L1J 5R3
$649,900
Location, Location, Location! Steps away from the Oshawa Centre, public transit, Hwy 401, GO Station, Walmart, Canadian Tire, major banks, and all essential amenities. Situated on a rare ravine lot with an impressive 168 ft depth, this property backs onto a peaceful creek and includes a gazebo and two backyard storage sheds. Located on a quiet dead-end street with a nearby park, its an ideal setting for families. The home features hardwood flooring on the main level, three generously sized bedrooms, and a finished basement with laminate flooring and a spacious laundry room. Enjoy a beautifully landscaped stone patio at the front entrance, a large fenced backyard, and a long driveway with no sidewalk to maintain. This move-in ready home offers the perfect blend of space, comfort, and convenience! (id:24801)
Property Details
| MLS® Number | E12367076 |
| Property Type | Single Family |
| Community Name | Vanier |
| Parking Space Total | 5 |
Building
| Bathroom Total | 2 |
| Bedrooms Above Ground | 3 |
| Bedrooms Total | 3 |
| Appliances | Dishwasher, Dryer, Storage Shed, Stove, Washer, Window Coverings, Refrigerator |
| Basement Development | Finished |
| Basement Features | Apartment In Basement |
| Basement Type | N/a (finished) |
| Construction Style Attachment | Semi-detached |
| Cooling Type | Central Air Conditioning |
| Exterior Finish | Aluminum Siding, Brick |
| Flooring Type | Hardwood, Carpeted, Laminate, Concrete |
| Foundation Type | Unknown |
| Half Bath Total | 1 |
| Heating Fuel | Natural Gas |
| Heating Type | Forced Air |
| Stories Total | 2 |
| Size Interior | 1,100 - 1,500 Ft2 |
| Type | House |
| Utility Water | Municipal Water |
Parking
| No Garage |
Land
| Acreage | No |
| Size Depth | 168 Ft ,1 In |
| Size Frontage | 27 Ft ,6 In |
| Size Irregular | 27.5 X 168.1 Ft |
| Size Total Text | 27.5 X 168.1 Ft |
Rooms
| Level | Type | Length | Width | Dimensions |
|---|---|---|---|---|
| Second Level | Primary Bedroom | 3.08 m | 4.81 m | 3.08 m x 4.81 m |
| Second Level | Bedroom | 3.18 m | 3.68 m | 3.18 m x 3.68 m |
| Second Level | Bedroom | 2.58 m | 2.74 m | 2.58 m x 2.74 m |
| Basement | Recreational, Games Room | 4.27 m | 4.5 m | 4.27 m x 4.5 m |
| Basement | Laundry Room | 2.57 m | 5.43 m | 2.57 m x 5.43 m |
| Ground Level | Kitchen | 3.21 m | 3.43 m | 3.21 m x 3.43 m |
| Ground Level | Living Room | 4.34 m | 5.28 m | 4.34 m x 5.28 m |
https://www.realtor.ca/real-estate/28783313/232-durham-street-oshawa-vanier-vanier
Contact Us
Contact us for more information
Raj Dhawan
Broker
(647) 620-4321
www.rajdhawan.com/
www.facebook.com/realtorrajdhawan
twitter.com/RealtorRajDh1
www.linkedin.com/in/realtorrajdhawan
5865 Mclaughlin Rd #6a
Mississauga, Ontario L5R 1B8
(905) 290-6777







