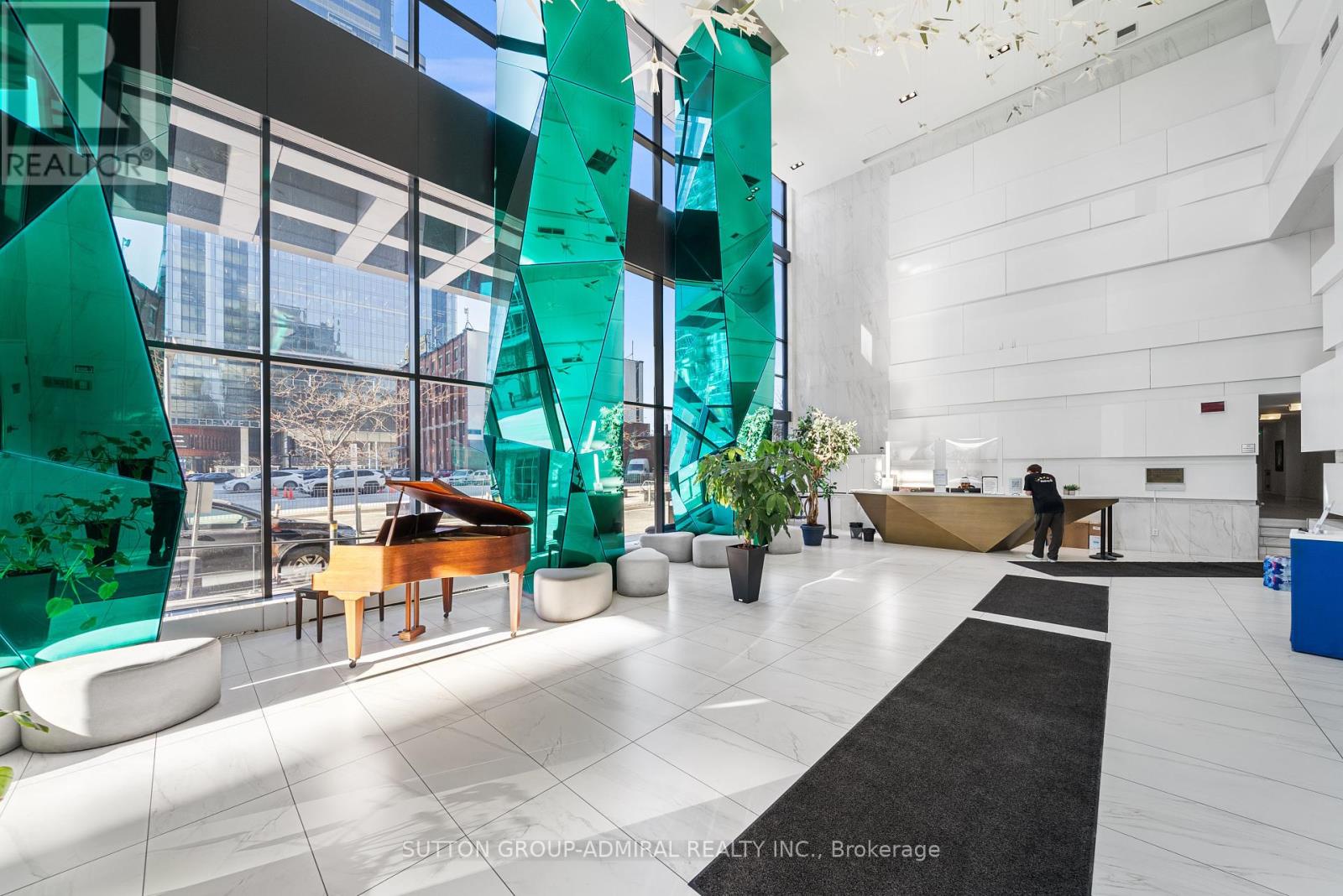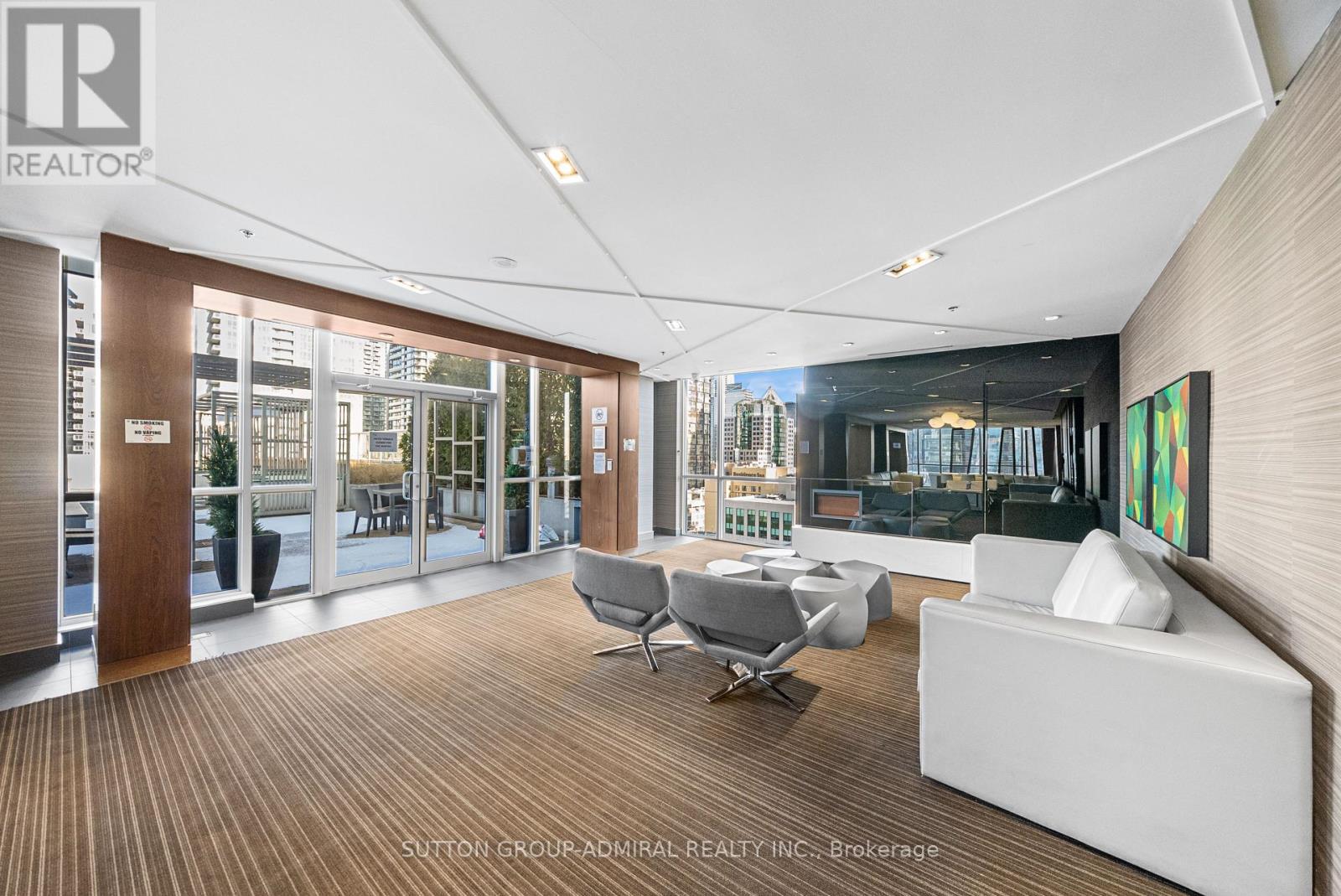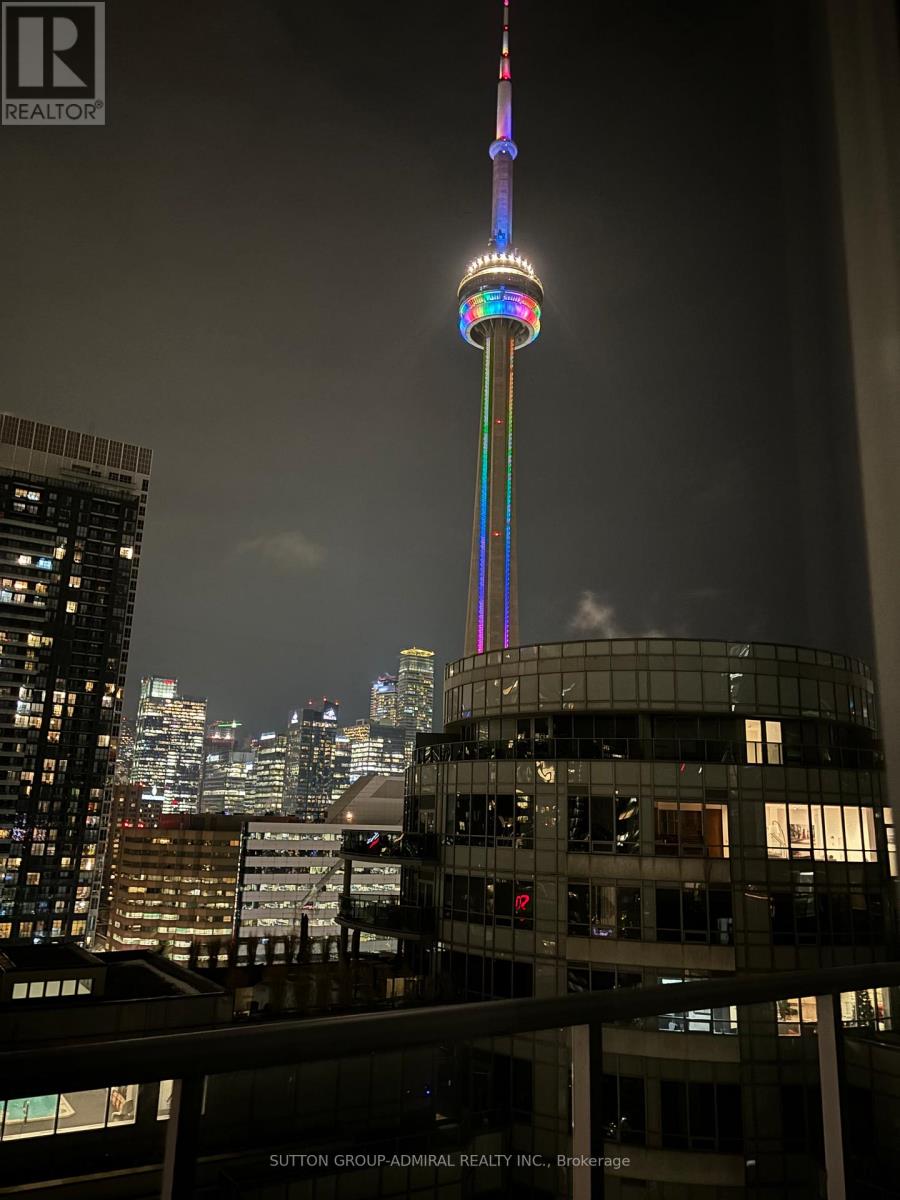2317 - 352 Front Street W Toronto, Ontario M5V 0K3
$579,000Maintenance, Heat, Water, Common Area Maintenance, Insurance
$347.99 Monthly
Maintenance, Heat, Water, Common Area Maintenance, Insurance
$347.99 MonthlyLook No Further!!! Prestigious Fly Condo, Upscale Building! In The Heart Of Toronto's Entertainment District! Stunning 1 Bedroom, Freshly Painted, With Private 90Sqf Balcony With Unobstructed CN Tower View From 23 Floor! Practical, Bright, Sun-Filled Layout With Full Wall of Floor to Ceiling Windows Let You Enjoy The Amazing Romantic Sunsets with CN Tower Lighting Illumination. Separate Bedroom with Full Wall Window, Double Wide Closet & Door. Modern Kitchen With S/S Appliances. Brand New Dishwasher & Ceramic Cooktop. New Hardwood Floors throughout. 4 Piece Modern Bathroom with Soaker Tub & New Toilet. Deep Laundry Closet With Stacked Washer & Dryer.Unbeatable Location With Contemporary Design And Incredible Amenities: State Of Art Gym, Cardio, In/Out Door Fitness& Yoga Decks, Sauna, Zen Garden, Juice Bar, Lounge, Library, Roof Top Party Room& Terrace, Business Center with WIFI, Media Room with Theatre, 24 Hours Concierge, Guest Suits, Visitor Parking. Walking Distance to Rogers Centre, CN Tower, Union Station, The Well Shopping Centre, Park, Lake, Harbor Front, Great Shops & Restaurants! Perfect for Professional Looking To Enjoy Life In Downtown Core, A Couple Or Investors! Please check property website : 2317-352FRONT.COM **** EXTRAS **** Best Views of the City from every room of this unit!!! (id:24801)
Property Details
| MLS® Number | C11945663 |
| Property Type | Single Family |
| Community Name | Waterfront Communities C1 |
| Community Features | Pet Restrictions |
| Features | Balcony |
Building
| Bathroom Total | 1 |
| Bedrooms Above Ground | 1 |
| Bedrooms Total | 1 |
| Appliances | Cooktop, Dishwasher, Dryer, Microwave, Range, Refrigerator, Stove, Washer, Window Coverings |
| Cooling Type | Central Air Conditioning |
| Exterior Finish | Concrete |
| Flooring Type | Hardwood |
| Heating Fuel | Natural Gas |
| Heating Type | Forced Air |
| Type | Apartment |
Parking
| Underground |
Land
| Acreage | No |
Rooms
| Level | Type | Length | Width | Dimensions |
|---|---|---|---|---|
| Flat | Living Room | 5.34 m | 3.13 m | 5.34 m x 3.13 m |
| Flat | Dining Room | 5.34 m | 3.13 m | 5.34 m x 3.13 m |
| Flat | Kitchen | 5.34 m | 3.13 m | 5.34 m x 3.13 m |
| Flat | Primary Bedroom | 3.13 m | 2.75 m | 3.13 m x 2.75 m |
Contact Us
Contact us for more information
Olga Kostyukhina
Salesperson
1206 Centre Street
Thornhill, Ontario L4J 3M9
(416) 739-7200
(416) 739-9367
www.suttongroupadmiral.com/











































