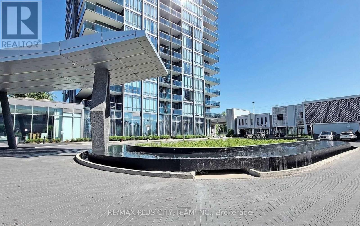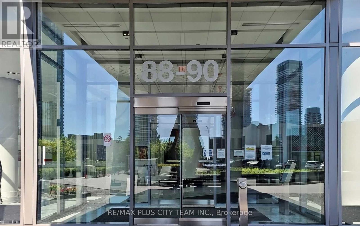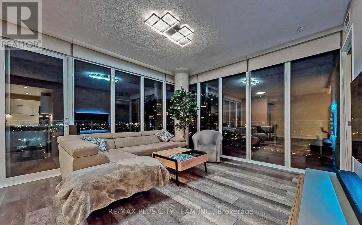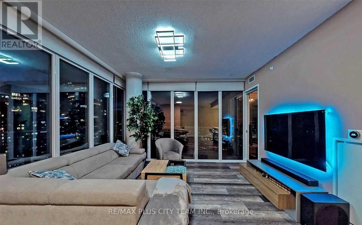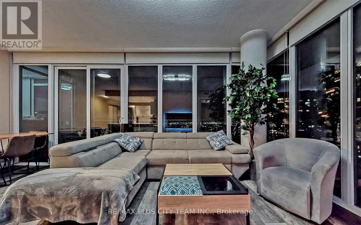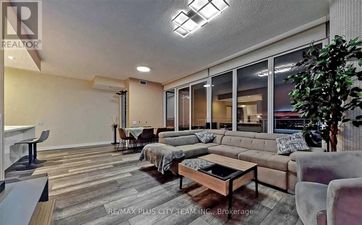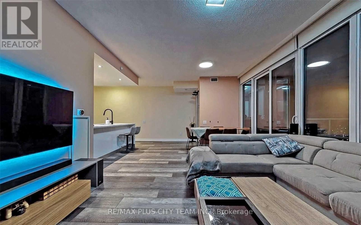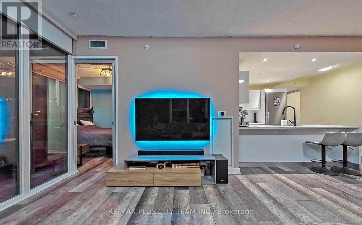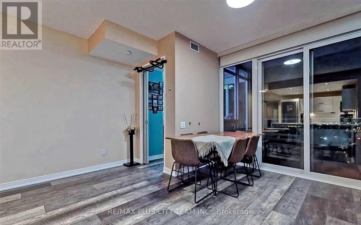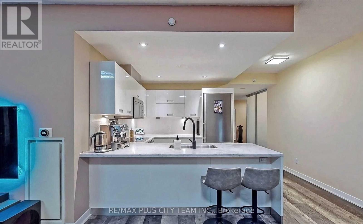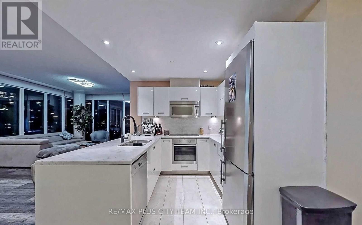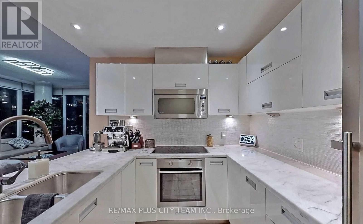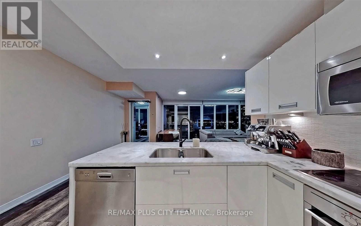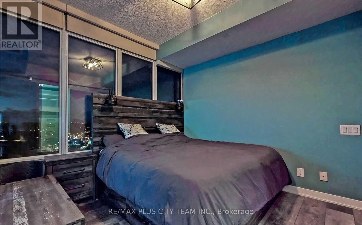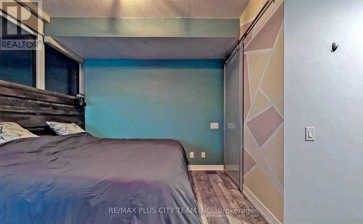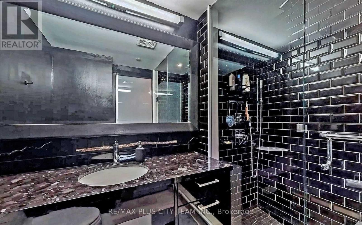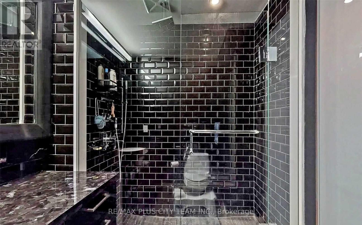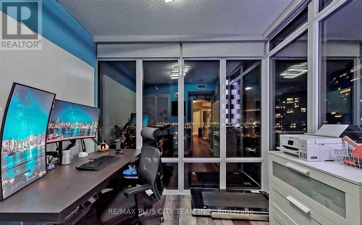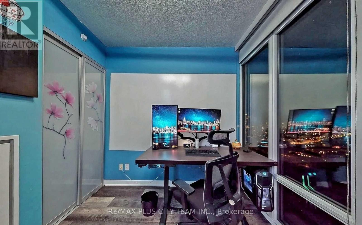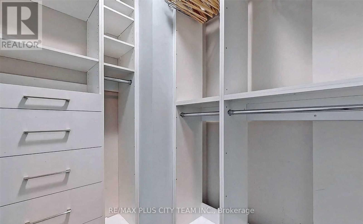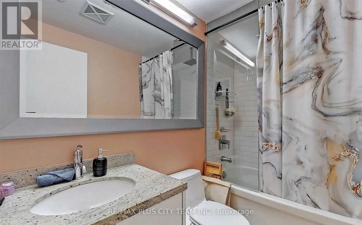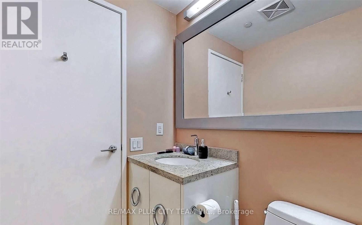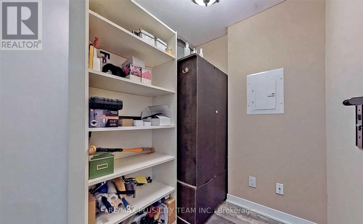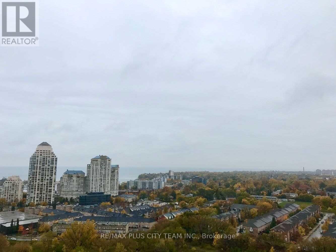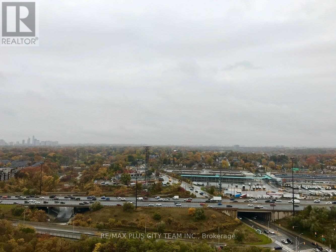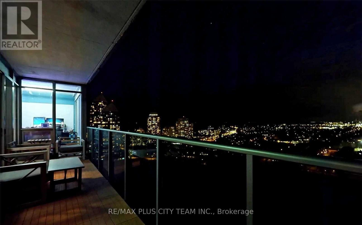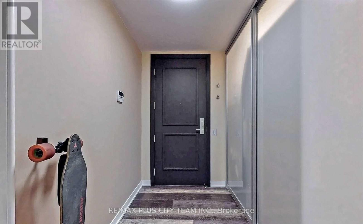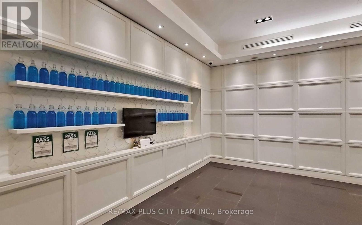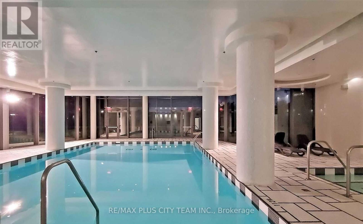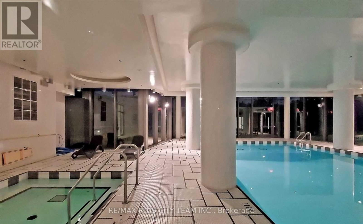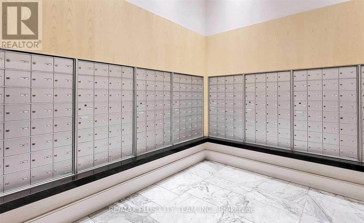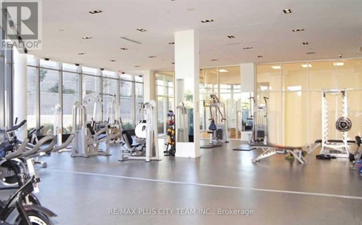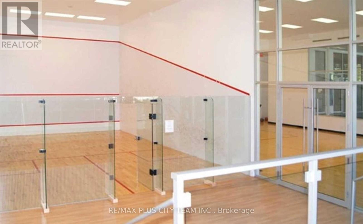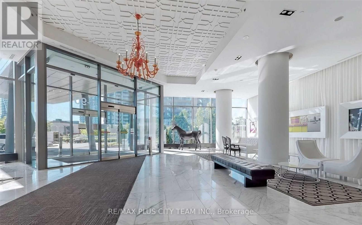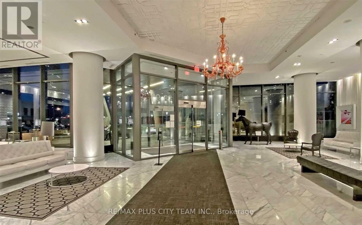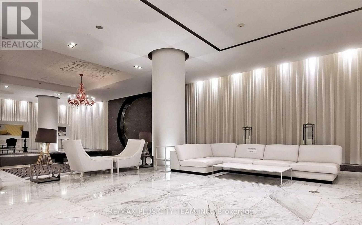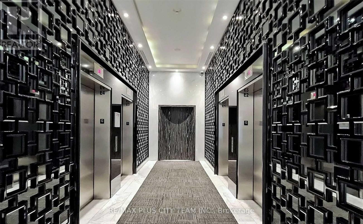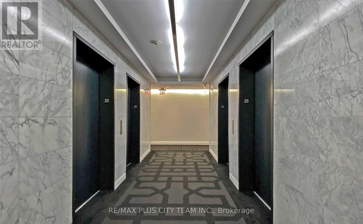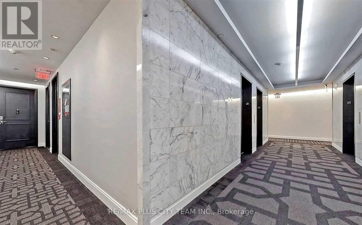2316 - 88 Park Lawn Road Toronto, Ontario M8Y 0B5
$789,900Maintenance, Common Area Maintenance, Heat, Insurance, Parking, Water
$819.11 Monthly
Maintenance, Common Area Maintenance, Heat, Insurance, Parking, Water
$819.11 MonthlyWelcome to The Collins, where Luxury Meets Lifestyle! This stunning 2-bedroom + den, 2-bathroom corner suite boasts over 1,200 sq. ft. of well-designed living space, including a rare 237 sq. ft. wraparound terrace ideal for outdoor dining, entertaining, or simply unwinding in the fresh air. Inside, the open-concept layout is bathed in natural light, with a spacious living and dining area (24' x 13'4") that flows seamlessly into a modern kitchen featuring a full-size island with breakfast bar seating, sleek cabinetry, and premium finishes. The split-bedroom floor plan ensures added privacy and comfort for both residents and guests. The primary bedroom offers a serene retreat with a walk-in closet and a spa-like 4-piece ensuite. The second bedroom is bright and generously sized, complete with large windows and a full closet. A versatile den provides the perfect space for a home office, reading nook, or creative studio. Elegant, functional, and filled with natural this exceptional suite at The Collins is the perfect place to call home. **Please note photos are from the previous lease listing (id:24801)
Property Details
| MLS® Number | W12419203 |
| Property Type | Single Family |
| Community Name | Mimico |
| Amenities Near By | Public Transit |
| Community Features | Pet Restrictions, School Bus |
| Features | Conservation/green Belt, Balcony, Carpet Free |
| Parking Space Total | 1 |
| Pool Type | Indoor Pool, Outdoor Pool |
| View Type | View |
| Water Front Type | Waterfront |
Building
| Bathroom Total | 2 |
| Bedrooms Above Ground | 2 |
| Bedrooms Below Ground | 1 |
| Bedrooms Total | 3 |
| Amenities | Exercise Centre, Party Room, Visitor Parking, Storage - Locker |
| Appliances | Dryer, Washer, Window Coverings |
| Cooling Type | Central Air Conditioning |
| Exterior Finish | Aluminum Siding, Concrete |
| Flooring Type | Hardwood |
| Heating Fuel | Natural Gas |
| Heating Type | Forced Air |
| Size Interior | 900 - 999 Ft2 |
| Type | Apartment |
Parking
| Underground | |
| Garage |
Land
| Acreage | No |
| Land Amenities | Public Transit |
| Surface Water | River/stream |
Rooms
| Level | Type | Length | Width | Dimensions |
|---|---|---|---|---|
| Flat | Living Room | 7.43 m | 3.99 m | 7.43 m x 3.99 m |
| Flat | Dining Room | 7.43 m | 3.99 m | 7.43 m x 3.99 m |
| Flat | Kitchen | 2.74 m | 2.68 m | 2.74 m x 2.68 m |
| Flat | Primary Bedroom | 3.04 m | 3.2 m | 3.04 m x 3.2 m |
| Flat | Bedroom 2 | 3.29 m | 2.77 m | 3.29 m x 2.77 m |
| Flat | Den | 2.25 m | 1.73 m | 2.25 m x 1.73 m |
https://www.realtor.ca/real-estate/28896550/2316-88-park-lawn-road-toronto-mimico-mimico
Contact Us
Contact us for more information
Sundeep Bahl
Salesperson
www.remaxpluscity.com/
14b Harbour Street
Toronto, Ontario M5J 2Y4
(647) 259-8806
(416) 866-8806
Akshay Augusto Sehgal
Salesperson
14b Harbour Street
Toronto, Ontario M5J 2Y4
(647) 259-8806
(416) 866-8806


