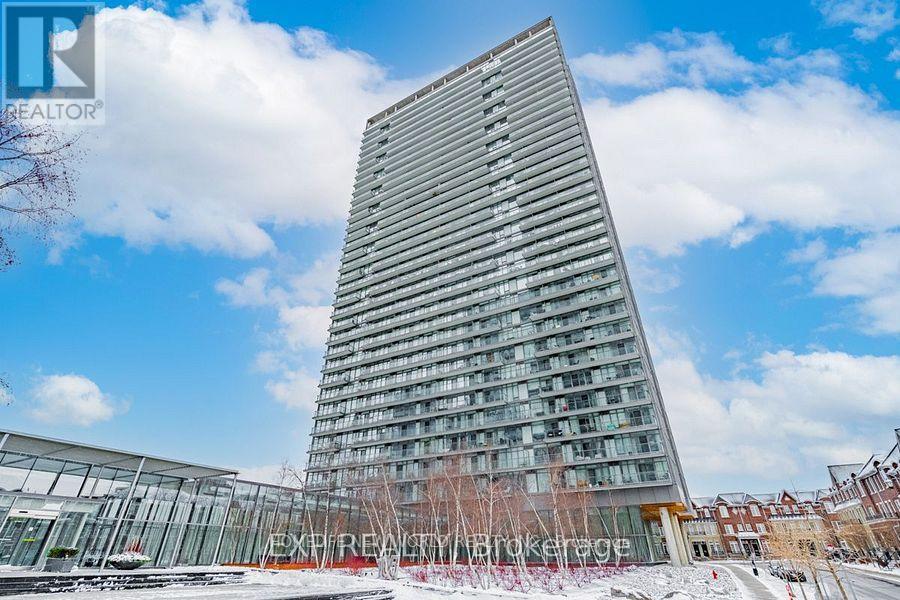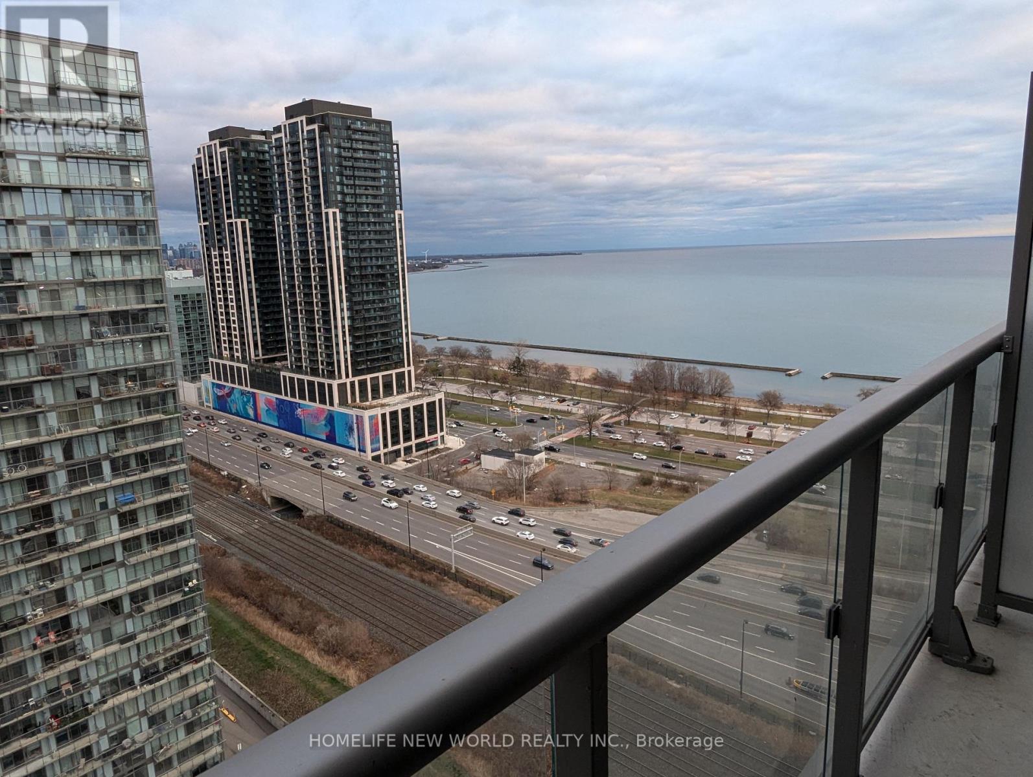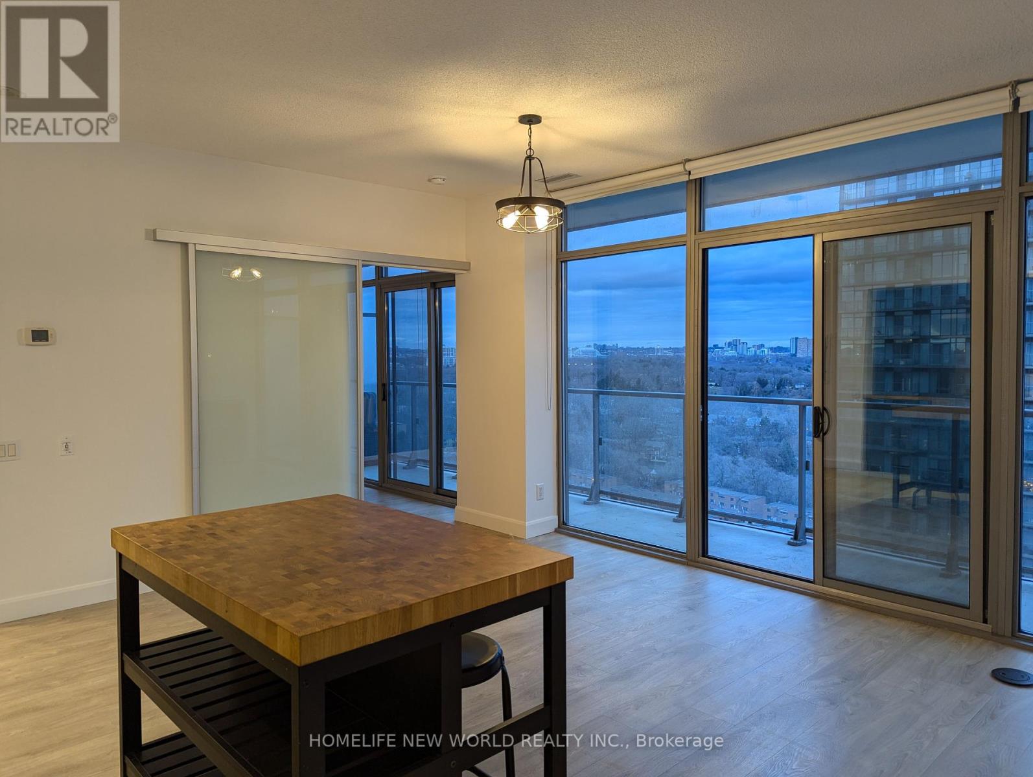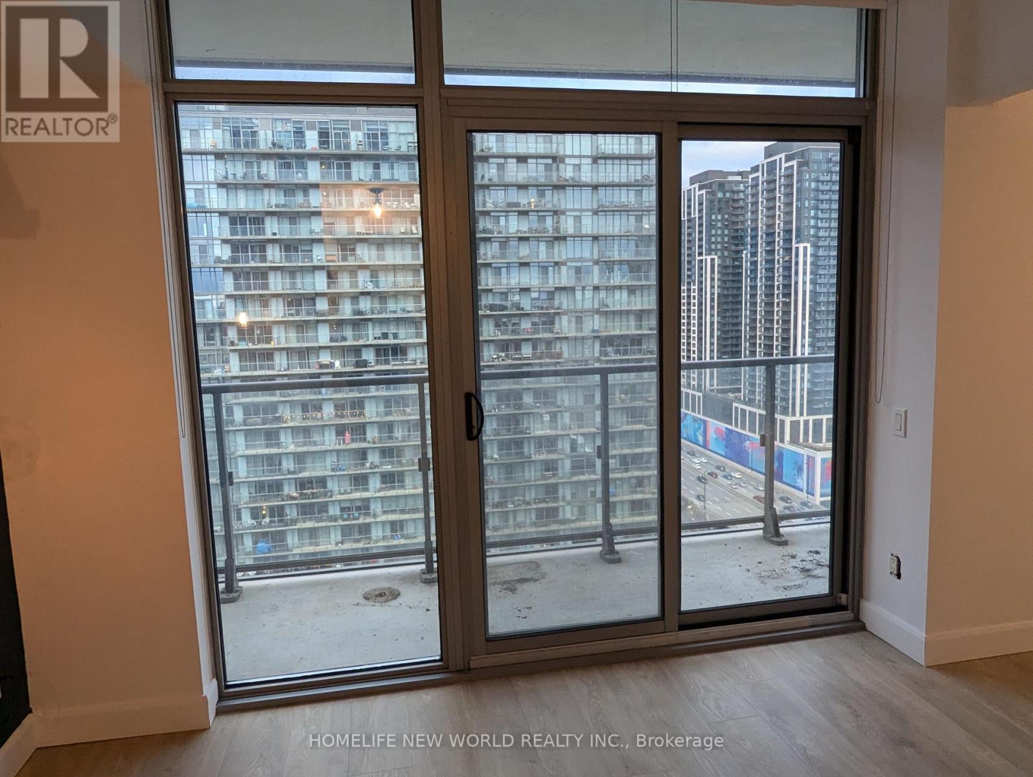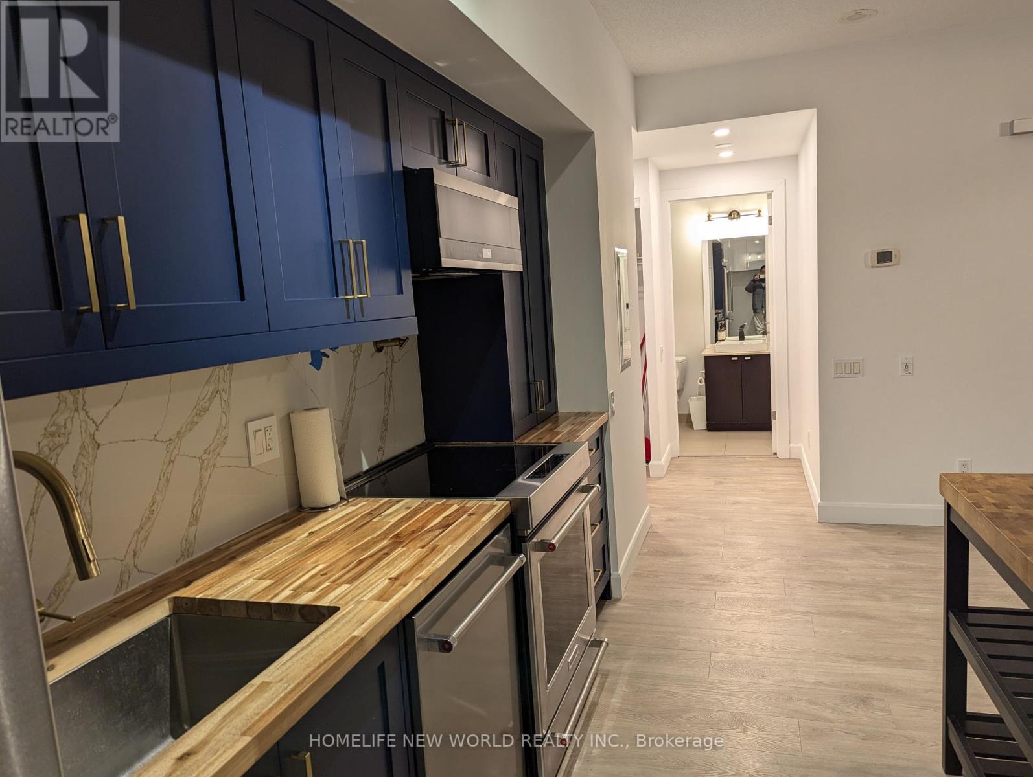2316 - 105 The Queensway Avenue S Toronto, Ontario M6S 5B5
$2,700 Monthly
Luxury Rarely Available Offering! Largest 1Bed+Den In The Building @ 754 Sqft. On A High Floor, This Bright & Spacious Suite W/ Open Concept Living Boasts Floor-To-Ceiling Windows (9Ft) & 2 Walkouts To A Large Terrace Perfect For Entertaining & Taking In The Se Views Of The Lake & High Park Too! Den Big Enough To Work From Home Or Use As 2nd Bdrm: Vibrant Waterfront Community & Steps From High Park, The Lake, Humber Bay, Lakeshore & Ttc. Bright Floor-to-Ceiling Windows & WalkOut To 120 Sqft Balcony With Breathtaking Views Of Lake & City Sky Line. **** EXTRAS **** Upgraded Kitchen and new paint *1 Parking * Great Amenities Including Concierge, Indoor/Outdoor Swimming Pool, Gym, Tennis Court, Daycare. Ttc @ Building Entrance (id:24801)
Property Details
| MLS® Number | W11885954 |
| Property Type | Single Family |
| Community Name | High Park-Swansea |
| CommunityFeatures | Pet Restrictions |
| Features | Balcony, Carpet Free |
| ParkingSpaceTotal | 1 |
| PoolType | Indoor Pool |
| Structure | Tennis Court |
| ViewType | Lake View |
Building
| BathroomTotal | 1 |
| BedroomsAboveGround | 1 |
| BedroomsBelowGround | 1 |
| BedroomsTotal | 2 |
| Amenities | Security/concierge, Exercise Centre, Visitor Parking |
| Appliances | Oven - Built-in, Dryer, Microwave, Range, Refrigerator, Stove, Washer, Window Coverings |
| CoolingType | Central Air Conditioning |
| ExteriorFinish | Concrete |
| FireProtection | Alarm System, Security Guard, Smoke Detectors, Security System |
| FlooringType | Hardwood |
| HeatingFuel | Natural Gas |
| HeatingType | Forced Air |
| SizeInterior | 699.9943 - 798.9932 Sqft |
| Type | Apartment |
Parking
| Underground |
Land
| Acreage | No |
Rooms
| Level | Type | Length | Width | Dimensions |
|---|---|---|---|---|
| Main Level | Living Room | 5.46 m | 4.85 m | 5.46 m x 4.85 m |
| Main Level | Dining Room | 5.46 m | 4.85 m | 5.46 m x 4.85 m |
| Main Level | Kitchen | Measurements not available | ||
| Main Level | Primary Bedroom | 3.98 m | 2.77 m | 3.98 m x 2.77 m |
| Main Level | Den | 2.13 m | 2.43 m | 2.13 m x 2.43 m |
Interested?
Contact us for more information
Andrew Lee
Salesperson
201 Consumers Rd., Ste. 205
Toronto, Ontario M2J 4G8


