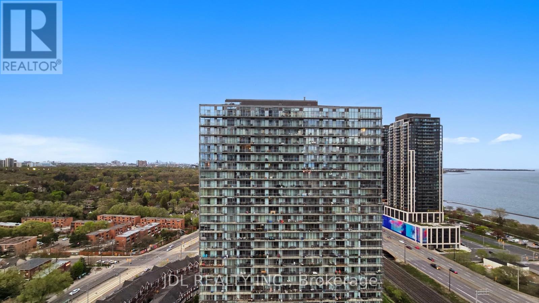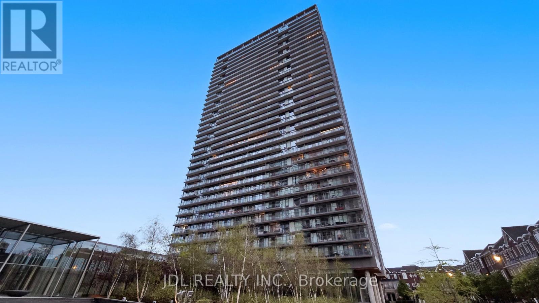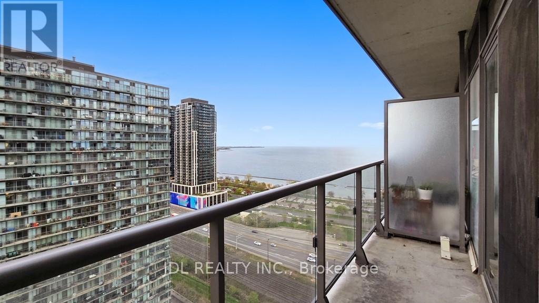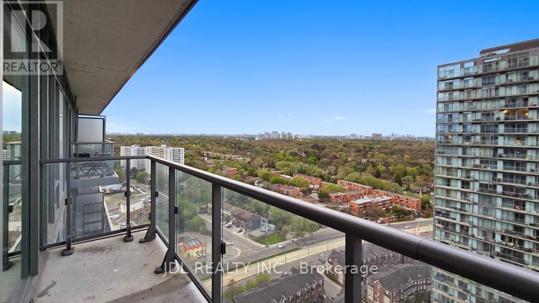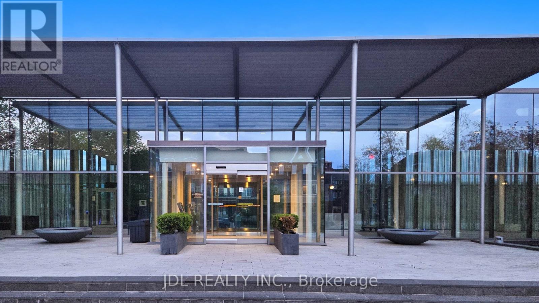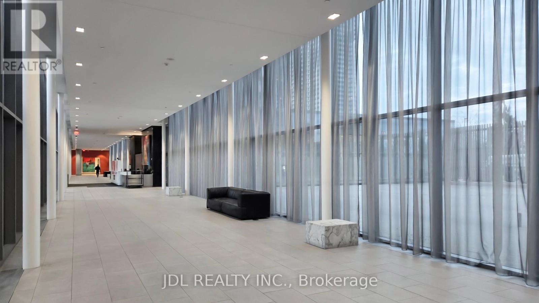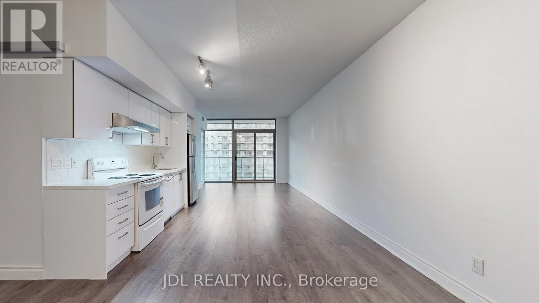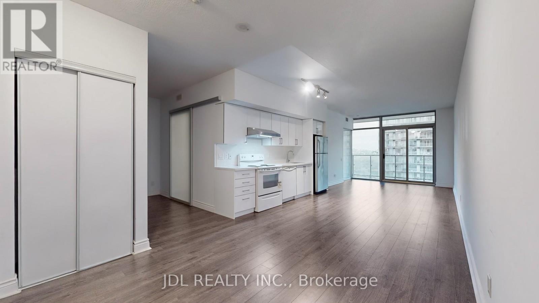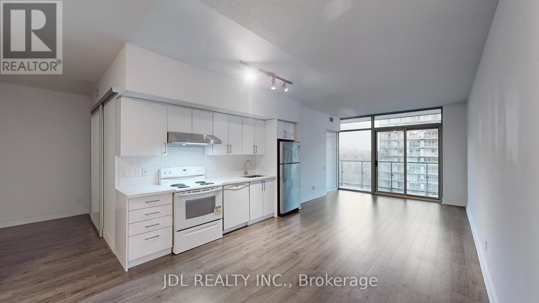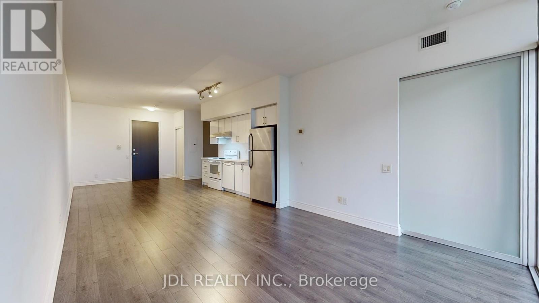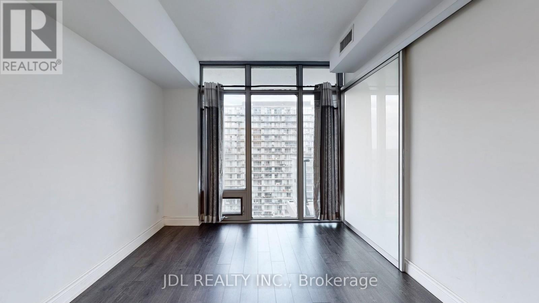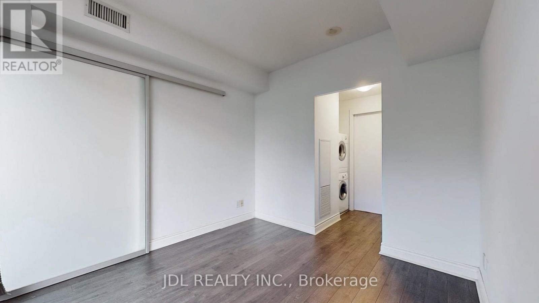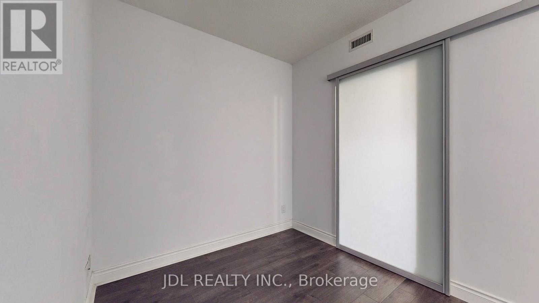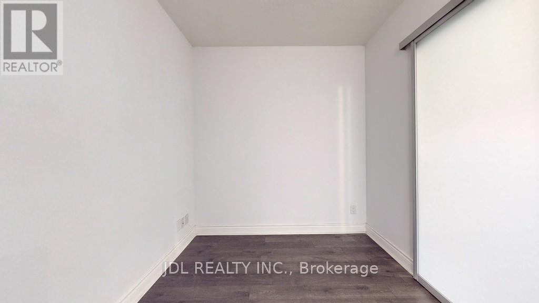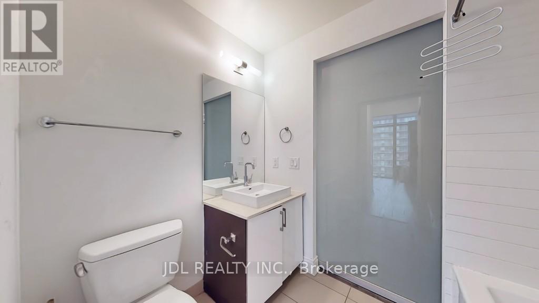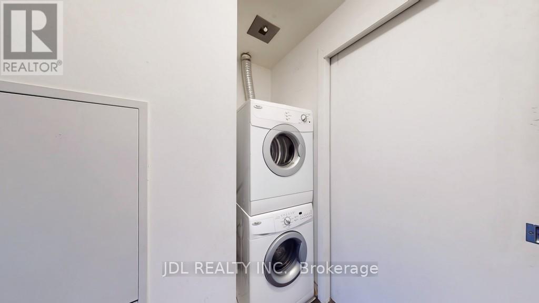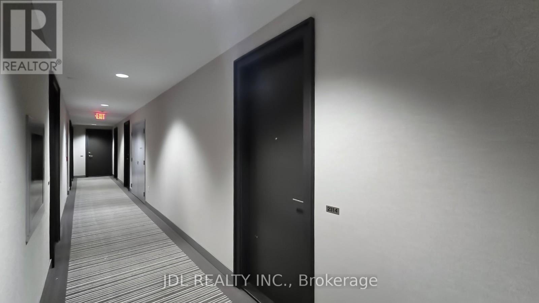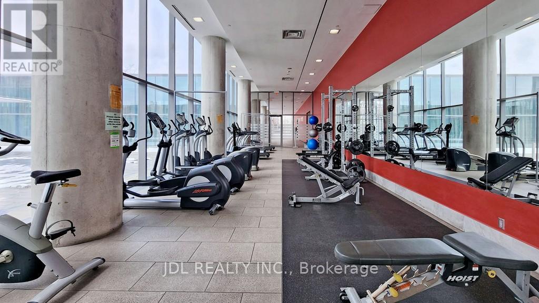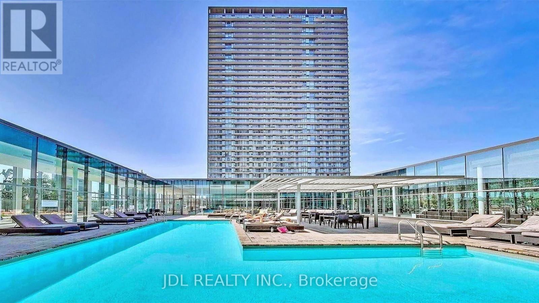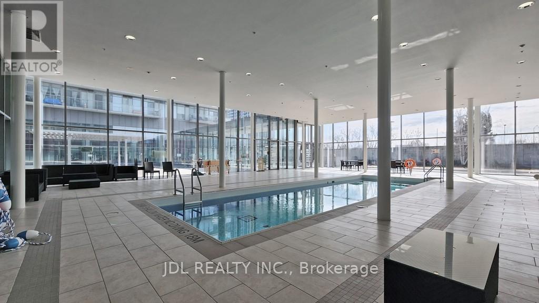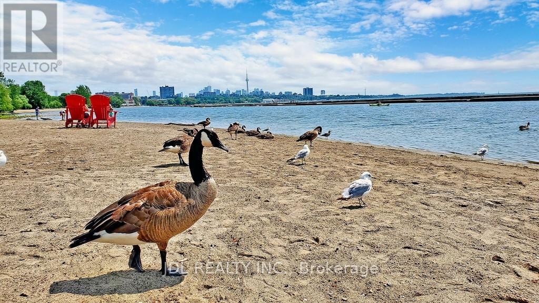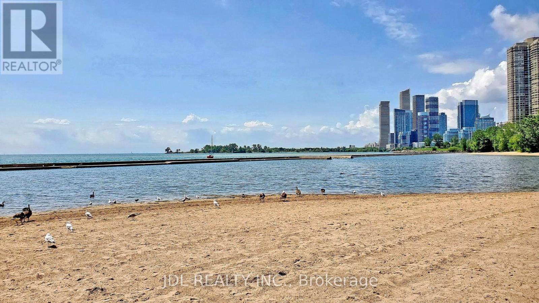2314 - 105 The Queensway Toronto, Ontario M6S 5B5
$619,000Maintenance,
$661.31 Monthly
Maintenance,
$661.31 MonthlyLuxurious NXT2 Condo In Prime High Park-Swansea Location. Breathtaking Panoramic View Of City Skyline + Lake Ontario On One Side And High Park + Bloor West Village On The Other Side. Modern Open Concept Kitchen, Spacious master Bedroom With A Semi 4Pc Ensuite. 9 Ft Smooth Ceiling, Floor To Ceiling Glass Windows. High-End Laminate Flooring Thru-Out. A Sizeable Den Can Be Easily Converted To The 2nd Bedroom.. Steps To Lakeshore Trails, High Park & Transit. Mins To Downtown & Bloor West Village. Top Notch Amenities Incl; 24/7 Concierge & Security, Gym/Fitness Ctr, Indoor & Outdoor Pools, Sauna, Tennis Crt, Dog Park, Party Room, 24H Convenience Store, Short Walk to TTC, Sunnyside Beach, High Park & Lakeside Trails. Close to QEW and Downtown Core, Pet Friendly. **** EXTRAS **** S/S Fridge, Built In D/W, Stove, Hook Fan, Stacked W/D. Window Coverings, All Elfs, 1 Parking Included. (id:24801)
Property Details
| MLS® Number | W8316118 |
| Property Type | Single Family |
| Community Name | High Park-Swansea |
| Community Features | Pet Restrictions |
| Features | Balcony, Carpet Free |
| Parking Space Total | 1 |
| Pool Type | Indoor Pool |
| Structure | Tennis Court |
| View Type | Lake View |
Building
| Bathroom Total | 1 |
| Bedrooms Above Ground | 1 |
| Bedrooms Below Ground | 1 |
| Bedrooms Total | 2 |
| Amenities | Security/concierge, Party Room, Exercise Centre, Separate Electricity Meters |
| Appliances | Range |
| Cooling Type | Central Air Conditioning |
| Exterior Finish | Concrete |
| Heating Fuel | Natural Gas |
| Heating Type | Forced Air |
| Type | Apartment |
Parking
| Underground |
Land
| Acreage | No |
Rooms
| Level | Type | Length | Width | Dimensions |
|---|---|---|---|---|
| Flat | Living Room | 9.38 m | 3.63 m | 9.38 m x 3.63 m |
| Flat | Dining Room | 9.38 m | 3.63 m | 9.38 m x 3.63 m |
| Flat | Kitchen | 9.38 m | 3.63 m | 9.38 m x 3.63 m |
| Flat | Primary Bedroom | 3.2 m | 3.05 m | 3.2 m x 3.05 m |
| Flat | Den | 2.67 m | 2.49 m | 2.67 m x 2.49 m |
https://www.realtor.ca/real-estate/26861800/2314-105-the-queensway-toronto-high-park-swansea
Interested?
Contact us for more information
Jean Gu
Salesperson

105 - 95 Mural Street
Richmond Hill, Ontario L4B 3G2
(905) 731-2266
(905) 731-8076
www.jdlrealty.ca


