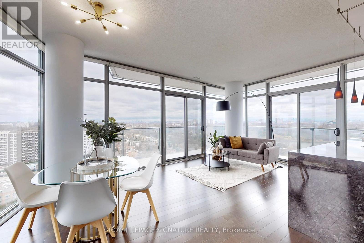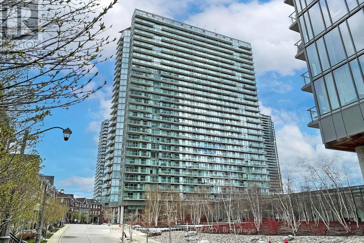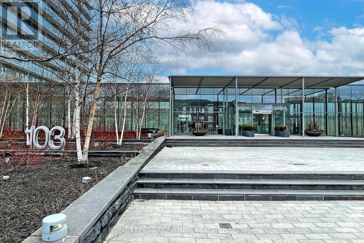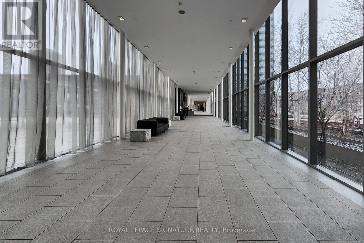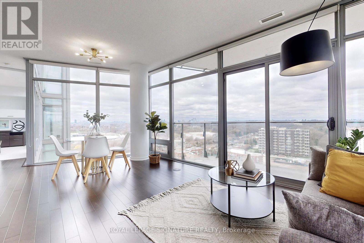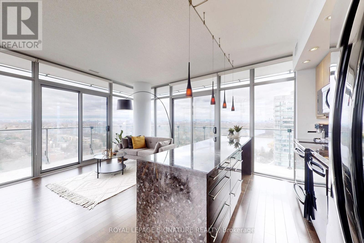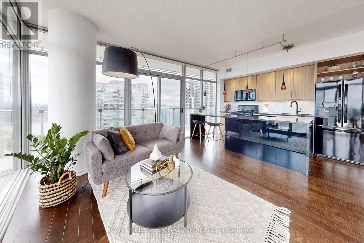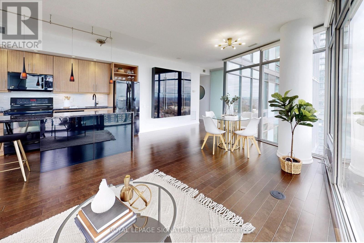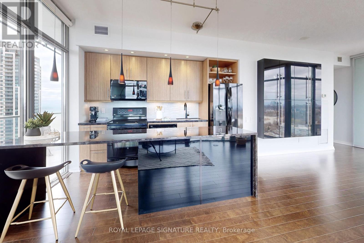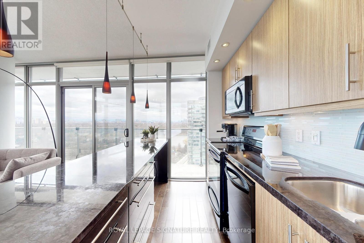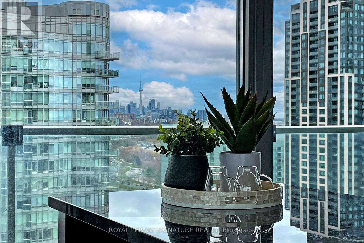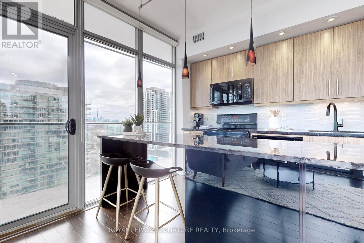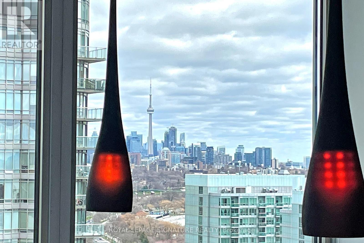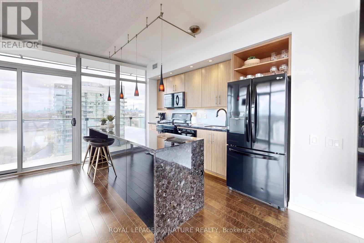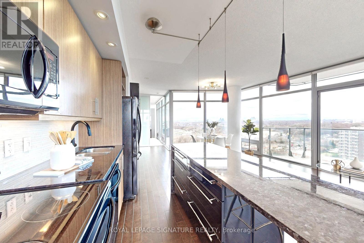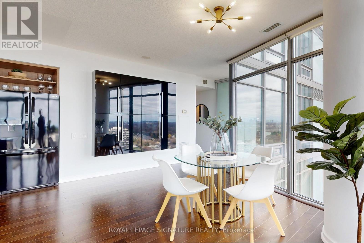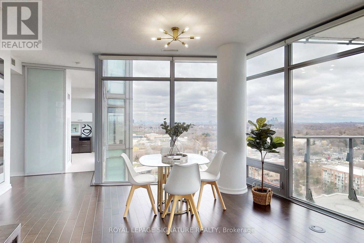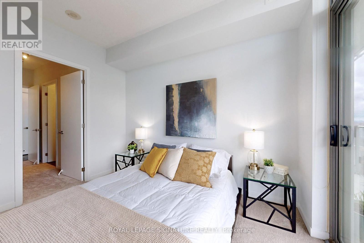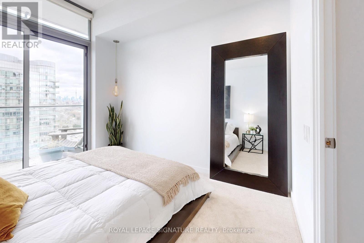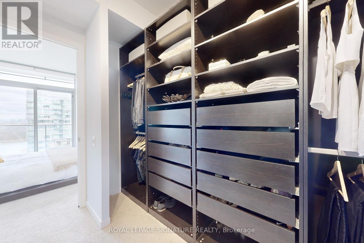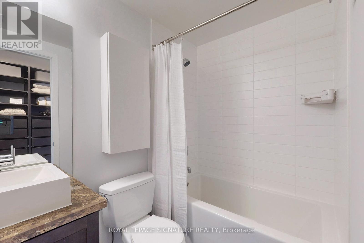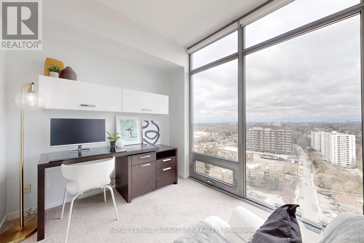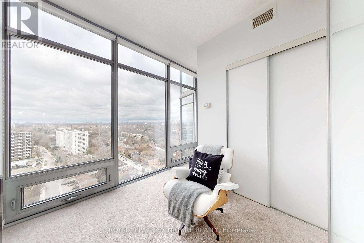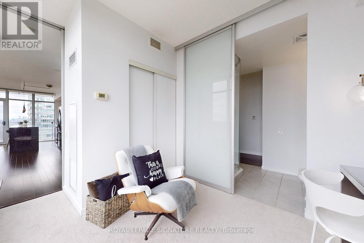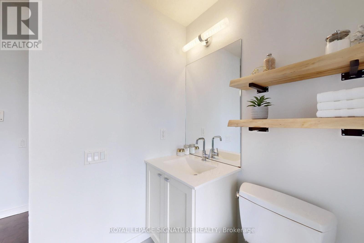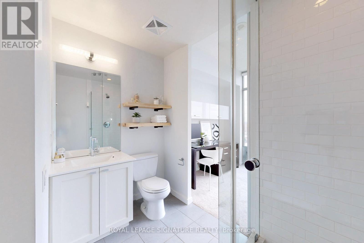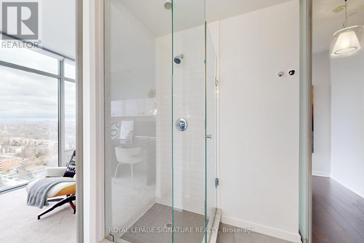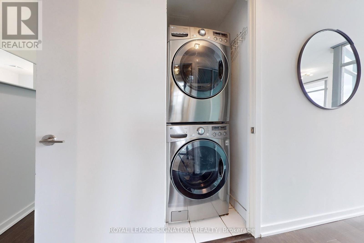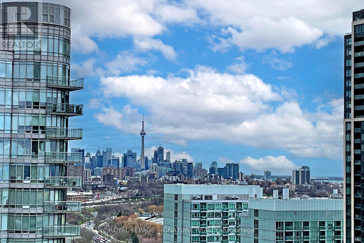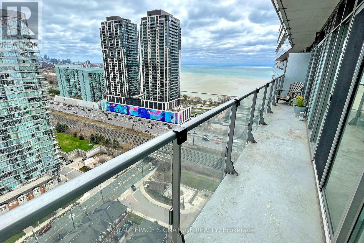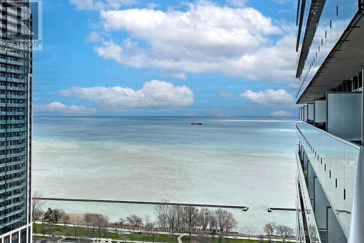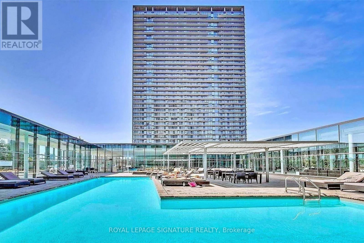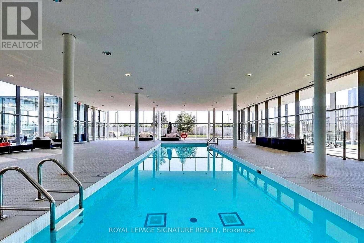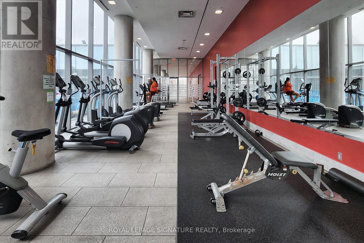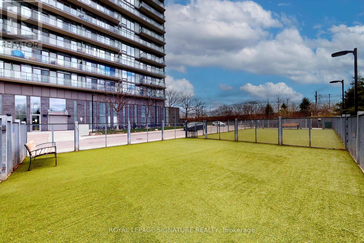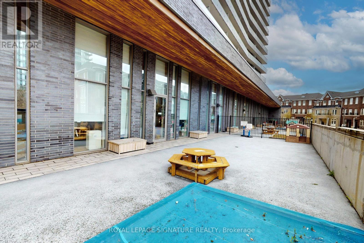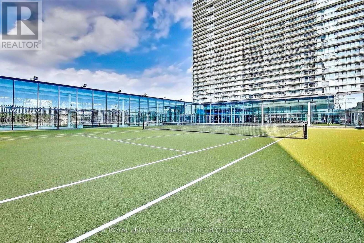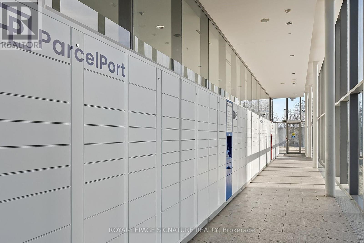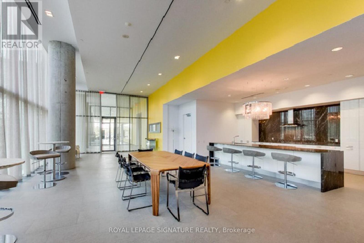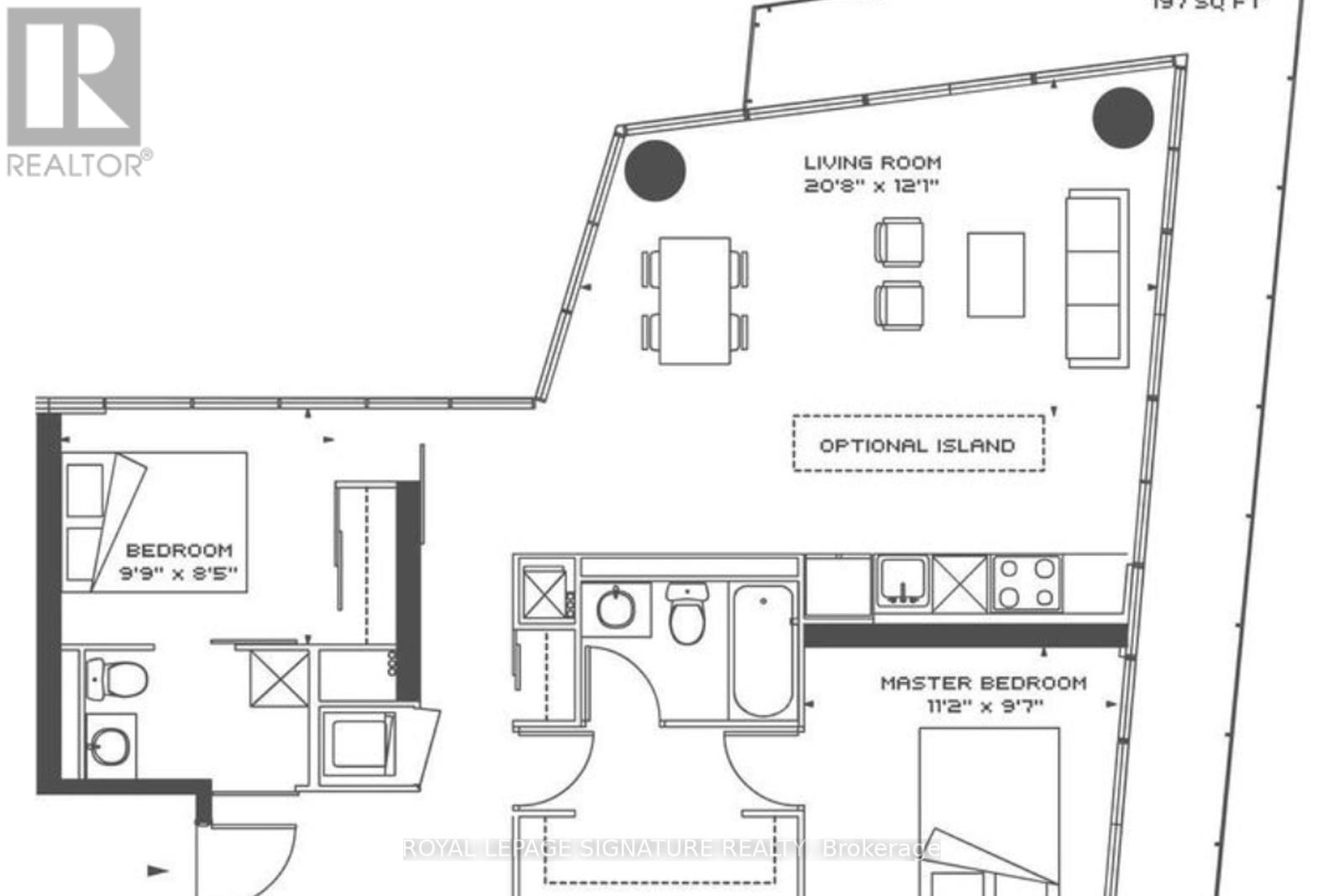#2312 -103 The Queensway Toronto, Ontario M6S 5B3
$849,900Maintenance,
$874.09 Monthly
Maintenance,
$874.09 MonthlyRarely Available, Gorgeous 944SF Corner Unit With 2 Bedrooms, 2 Baths and 1 Conveniently Located Parking Spot. Magnificent Open-Concept Design Includes Modern Kitchen With Oversized Island and Floating Pantry. Primary Bedroom Features an Ensuite Bathroom and a Walk-Through Closet With Double Hangars. Additional 197SF Walkaround Balcony Has 3 Entrances, Solar Lighting, and Amazing Views of High Park, CN Tower, and Lake Ontario. Extremely Bright Unit With Expansive Floor to Ceiling Windows and Custom Window Coverings. Freshly Painted Throughout (2024) With Newer Appliances (2019), High Efficiency Full Size Washer and Dryer, New Bedroom Carpeting (2024)and Updated Lighting. Unbeatable Location With Public Transportation at Your Doorstep, and Immediate Walking Access to Lake Ontario, High Park, Humber Path, and Bloor West Village. Endless Building Amenities Include 24-HourConcierge, Indoor/Outdoor Pools, 2 Gyms, Tennis Courts, Multiple Dog Runs, On-Site Daycare, Theatre/Games/Party Rooms. **** EXTRAS **** Very Flexible Closing! Top School District Including Swansea Junior and Senior Public School &Humberside Collegiate Institute. (id:24801)
Property Details
| MLS® Number | W8233736 |
| Property Type | Single Family |
| Community Name | High Park-Swansea |
| Amenities Near By | Beach, Hospital, Park, Public Transit |
| Features | Balcony |
| Parking Space Total | 1 |
| Pool Type | Indoor Pool, Outdoor Pool |
| View Type | View |
Building
| Bathroom Total | 2 |
| Bedrooms Above Ground | 2 |
| Bedrooms Total | 2 |
| Amenities | Security/concierge, Party Room, Exercise Centre |
| Cooling Type | Central Air Conditioning |
| Exterior Finish | Concrete |
| Heating Fuel | Natural Gas |
| Heating Type | Forced Air |
| Type | Apartment |
Land
| Acreage | No |
| Land Amenities | Beach, Hospital, Park, Public Transit |
| Surface Water | Lake/pond |
Rooms
| Level | Type | Length | Width | Dimensions |
|---|---|---|---|---|
| Main Level | Living Room | 6.3 m | 3.68 m | 6.3 m x 3.68 m |
| Main Level | Dining Room | 6.3 m | 3.38 m | 6.3 m x 3.38 m |
| Main Level | Kitchen | 6.3 m | 3.68 m | 6.3 m x 3.68 m |
| Main Level | Primary Bedroom | 3.4 m | 2.92 m | 3.4 m x 2.92 m |
| Main Level | Bedroom 2 | 2.97 m | 2.57 m | 2.97 m x 2.57 m |
https://www.realtor.ca/real-estate/26751287/2312-103-the-queensway-toronto-high-park-swansea
Interested?
Contact us for more information
Paulo Vital
Salesperson

201-30 Eglinton Ave West
Mississauga, Ontario L5R 3E7
(905) 568-2121
(905) 568-2588


