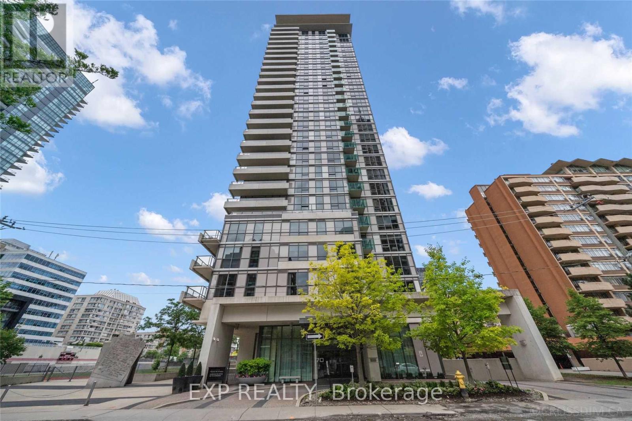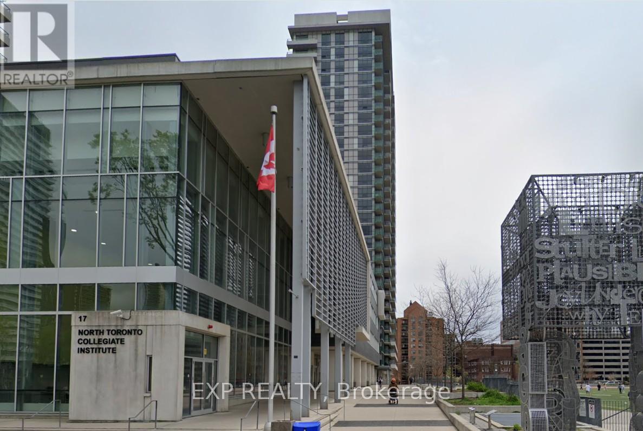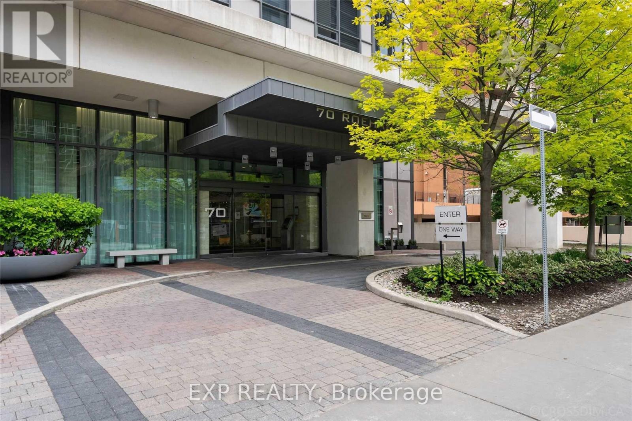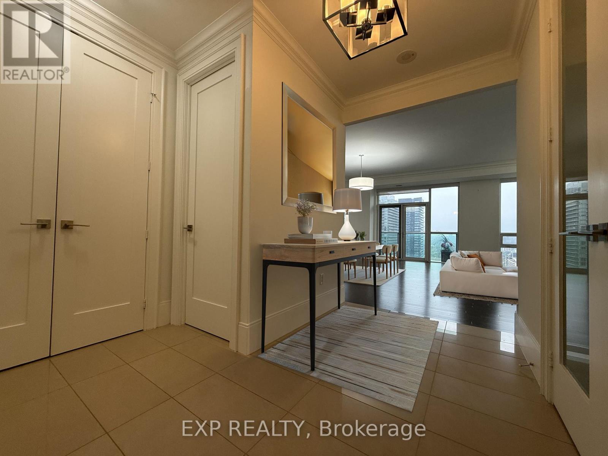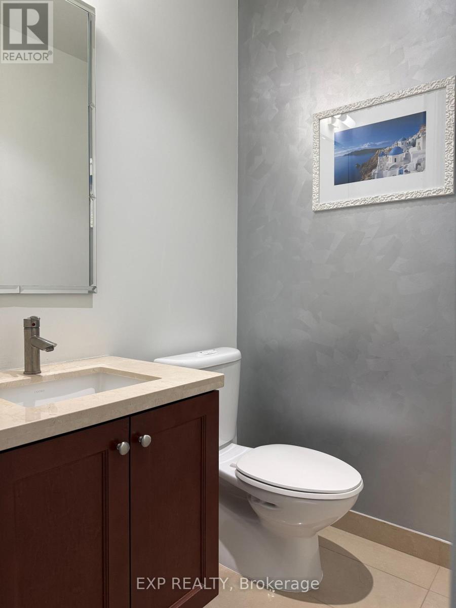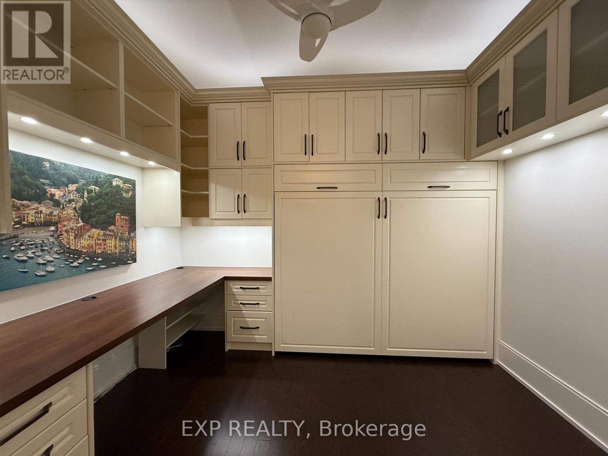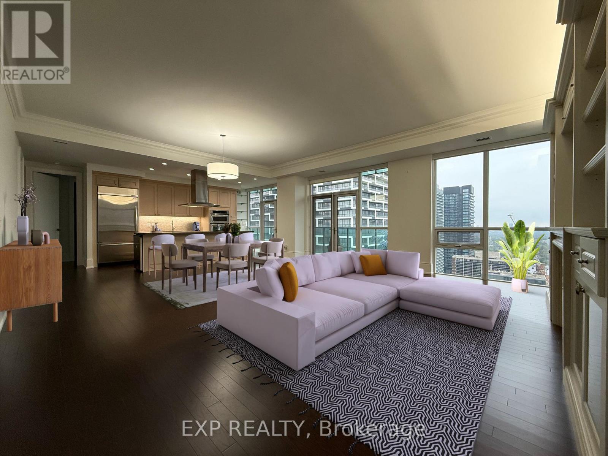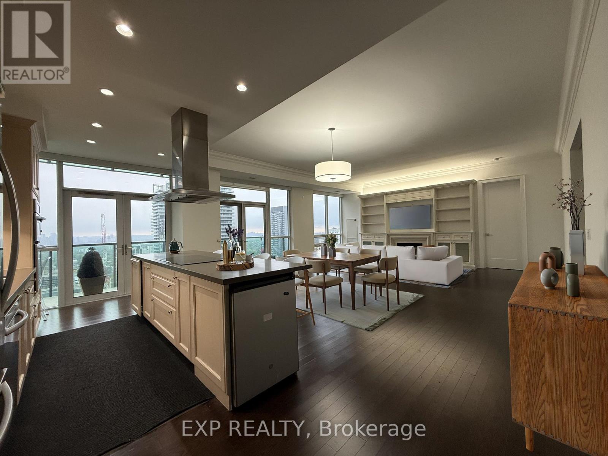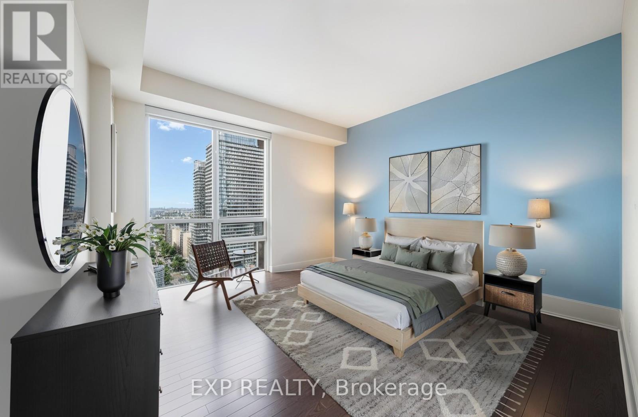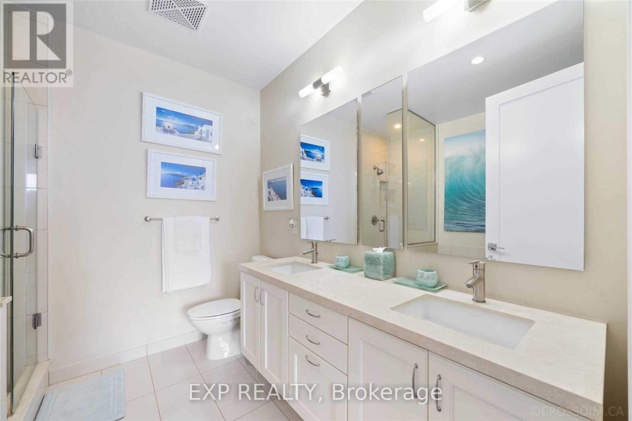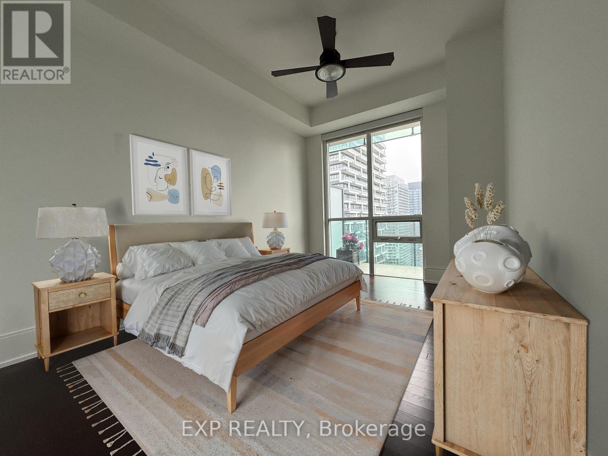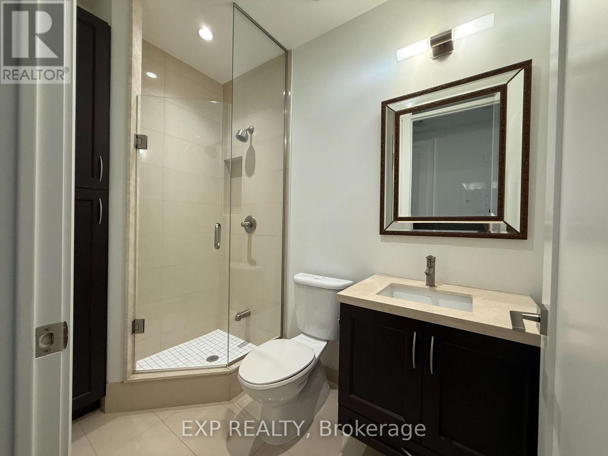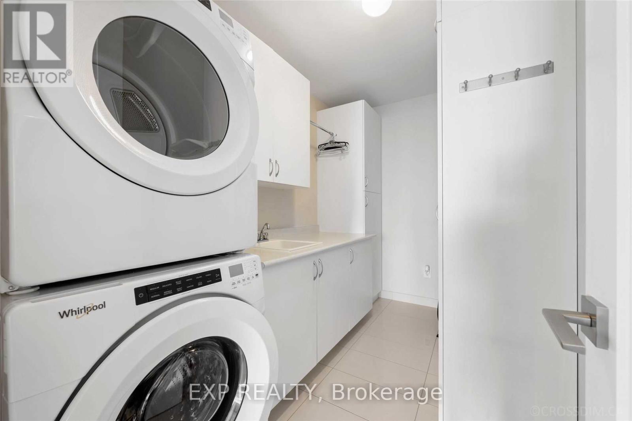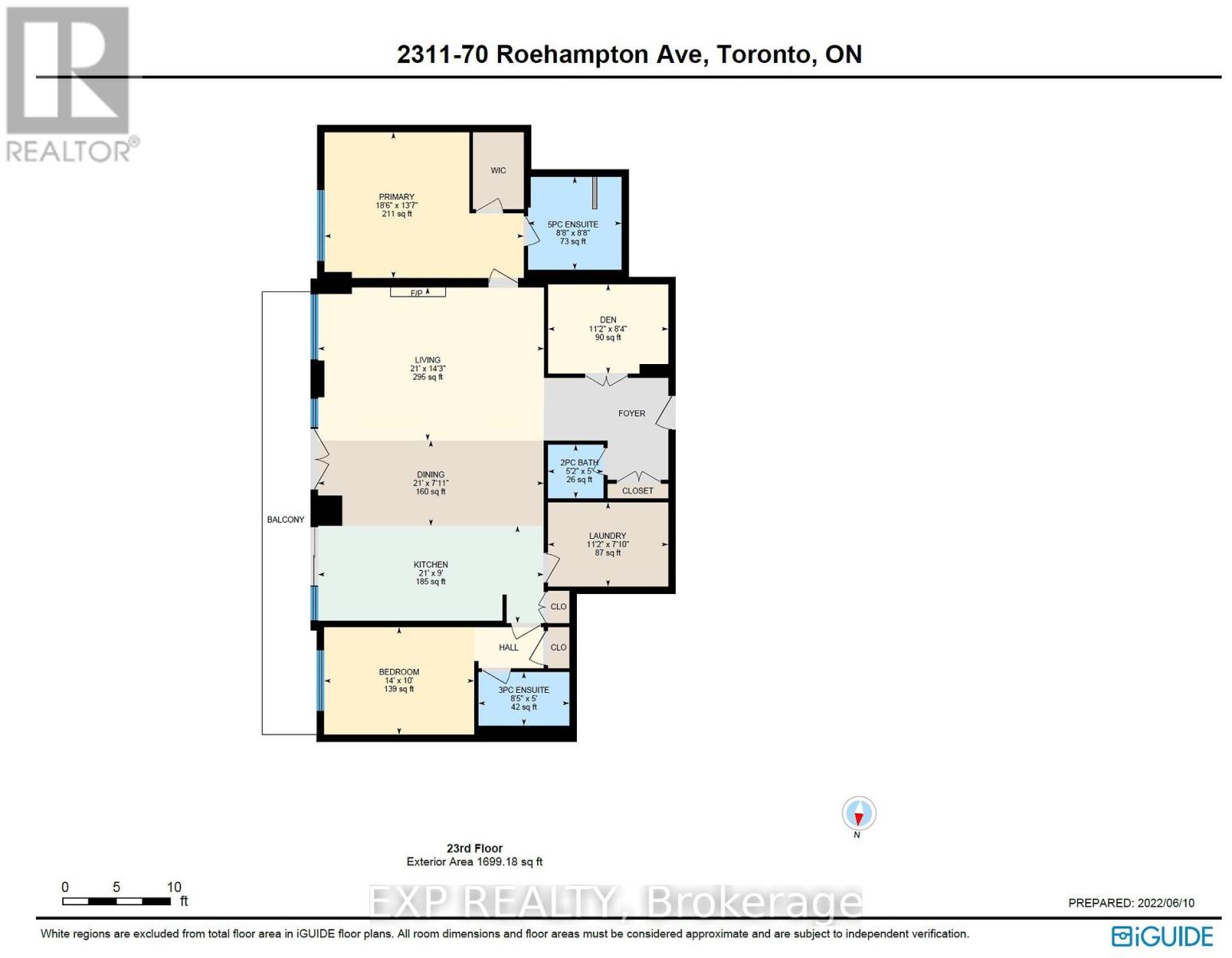2311 - 70 Roehampton Avenue Toronto, Ontario M4P 1R2
$4,950 Monthly
Welcome to Republic 2 by Tridel, one of Toronto's most renowned condo developers. This spectacular 2-bedroom + den, 3-bath suite showcases unobstructed southeast views of the Toronto skyline. Designed with an open-concept layout and floor-to-ceiling windows, it offers nearly 1,700 sq. ft. of bright, airy living space with soaring 10-ft ceilings. An oversized open balcony extends the living space outdoors, while the spacious den with a built-in Murphy bed easily serves as a third bedroom with generous built-in storage. The suite also features a custom gourmet kitchen w/spacious centre island, a full-size laundry room with a sink, and the exclusivity of having only six suites on the 23rd floor. All this, just steps from a top-ranked high school, TTC transit, grocery stores, major supermarkets, acclaimed restaurants, theatres, bars, and the vibrant lifestyle amenities of Yonge & Eglinton. **Remote blackout blinds in bedrooms, translucent blinds in living areas, premium parking spot in front of elevator, three cabanas with BBQs (one year-round), spa with sauna, gym, function and theatre rooms, ample visitor parking, and two guest suites.** (id:24801)
Property Details
| MLS® Number | C12430941 |
| Property Type | Single Family |
| Community Name | Mount Pleasant West |
| Amenities Near By | Schools, Park, Hospital, Public Transit |
| Community Features | Pet Restrictions |
| Features | Balcony |
| Parking Space Total | 1 |
| Pool Type | Indoor Pool |
Building
| Bathroom Total | 3 |
| Bedrooms Above Ground | 2 |
| Bedrooms Below Ground | 1 |
| Bedrooms Total | 3 |
| Amenities | Security/concierge, Exercise Centre, Visitor Parking, Sauna, Fireplace(s) |
| Appliances | Oven - Built-in, Range, Cooktop, Dryer, Freezer, Hood Fan, Microwave, Oven, Washer, Whirlpool, Refrigerator |
| Cooling Type | Central Air Conditioning |
| Exterior Finish | Concrete Block |
| Fire Protection | Alarm System |
| Fireplace Present | Yes |
| Fireplace Total | 1 |
| Flooring Type | Hardwood, Tile |
| Half Bath Total | 1 |
| Heating Fuel | Natural Gas |
| Heating Type | Forced Air |
| Size Interior | 1,600 - 1,799 Ft2 |
| Type | Apartment |
Parking
| Underground | |
| Garage |
Land
| Acreage | No |
| Land Amenities | Schools, Park, Hospital, Public Transit |
Rooms
| Level | Type | Length | Width | Dimensions |
|---|---|---|---|---|
| Main Level | Living Room | 6.41 m | 4.33 m | 6.41 m x 4.33 m |
| Main Level | Dining Room | 6.4 m | 2.42 m | 6.4 m x 2.42 m |
| Main Level | Kitchen | 6.4 m | 2.75 m | 6.4 m x 2.75 m |
| Main Level | Primary Bedroom | 5.75 m | 4.13 m | 5.75 m x 4.13 m |
| Main Level | Bedroom 2 | 4.26 m | 3.04 m | 4.26 m x 3.04 m |
| Main Level | Den | 3.4 m | 2.53 m | 3.4 m x 2.53 m |
| Main Level | Laundry Room | 3.41 m | 2.38 m | 3.41 m x 2.38 m |
Contact Us
Contact us for more information
James Liang
Salesperson
4711 Yonge St 10th Flr, 106430
Toronto, Ontario M2N 6K8
(866) 530-7737


