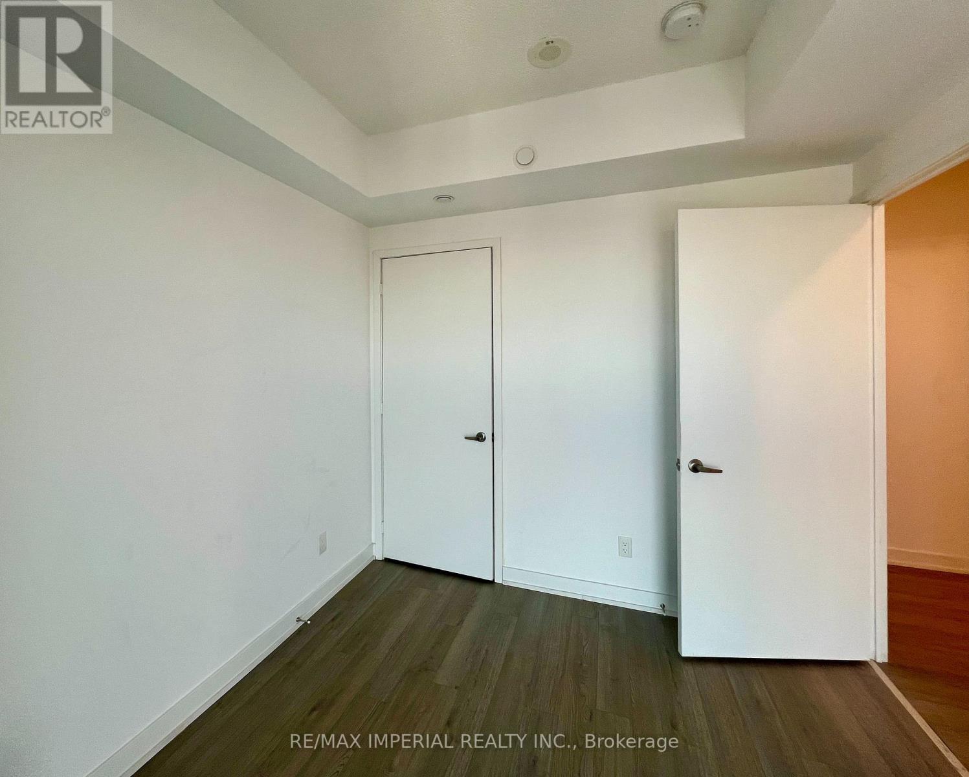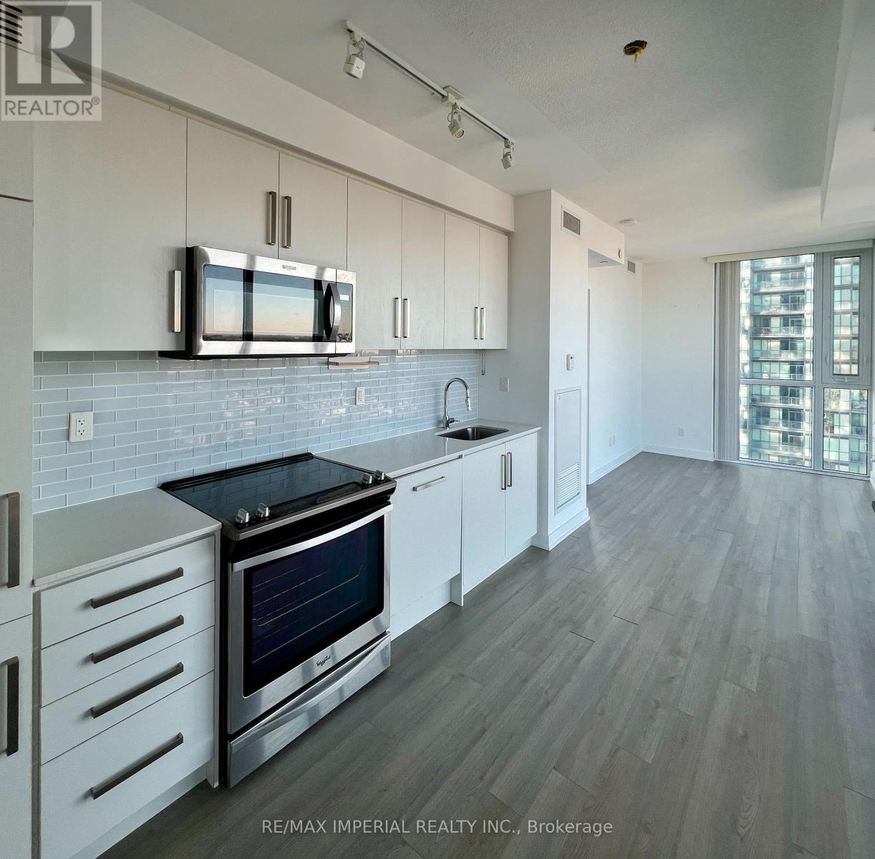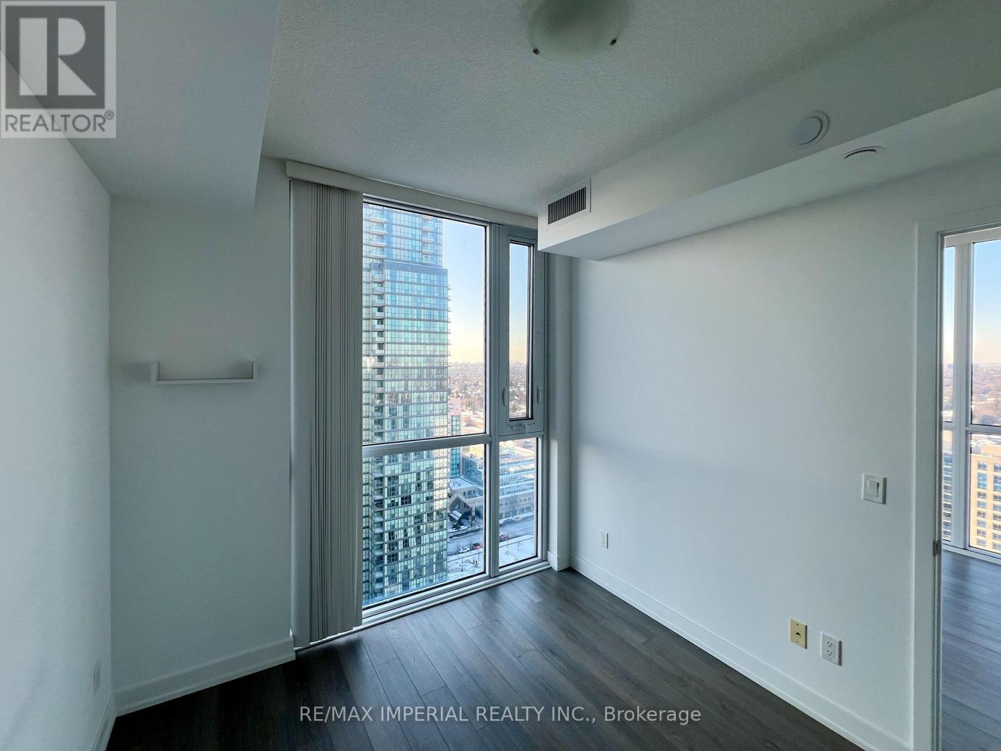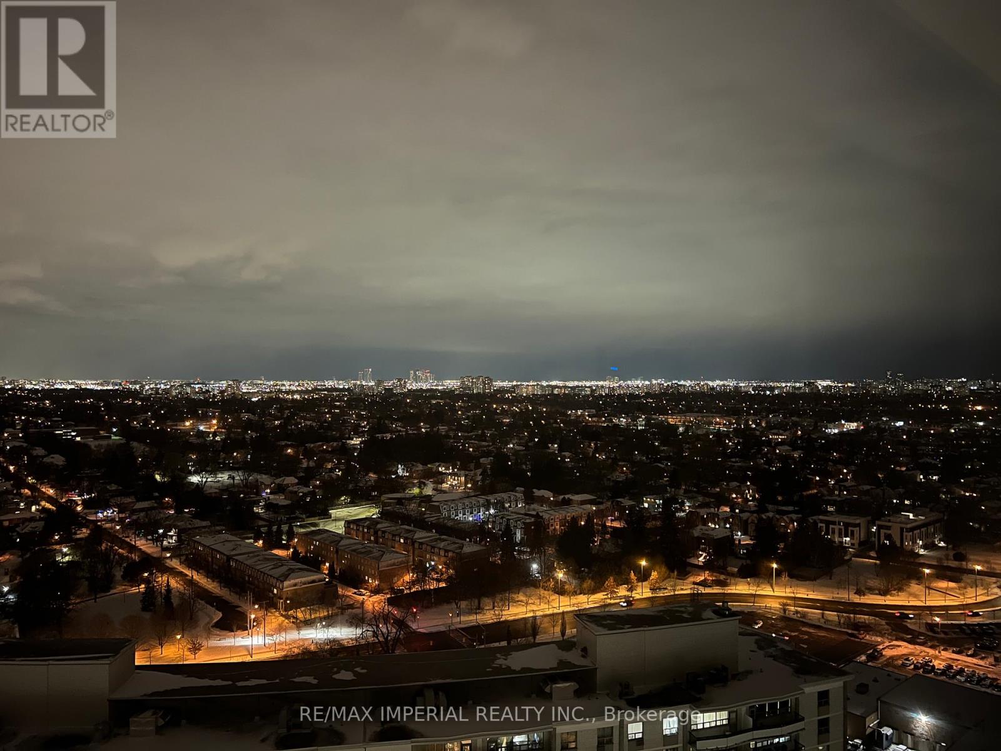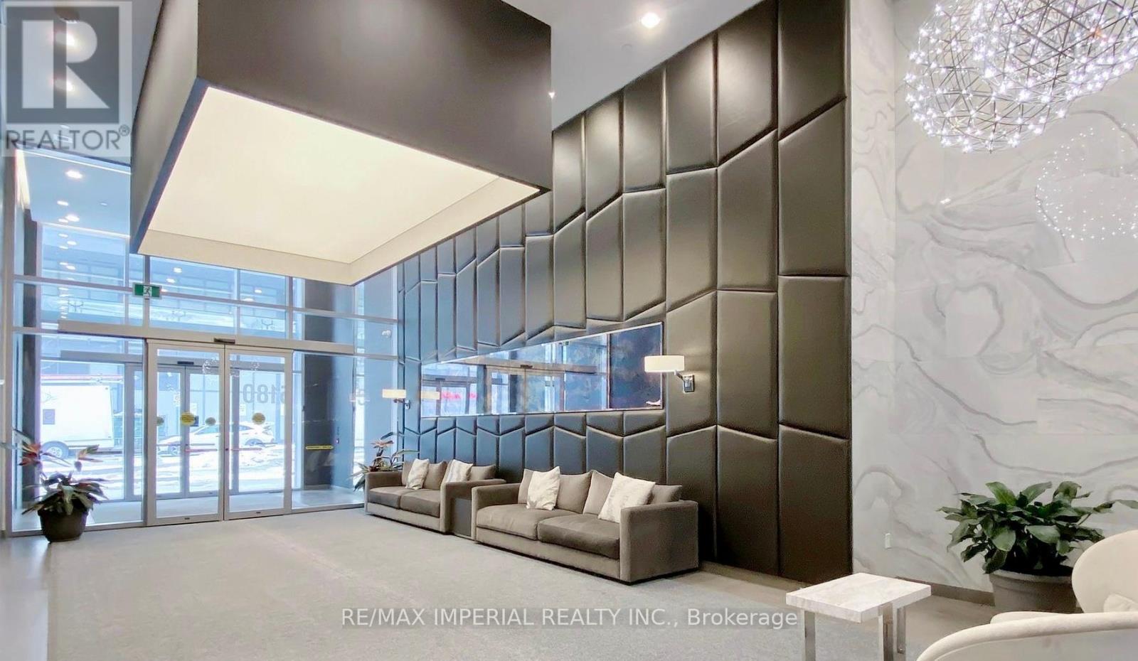2311 - 5180 Yonge Street Toronto, Ontario M2N 0K5
$3,200 Monthly
This spacious and sunlit southwest corner unit offers an unobstructed view, making it the best-facing unit in the building during daytime and night. Owner recently did repainting job and the unit feels like new. With 9-foot ceilings and floor-to-ceiling windows, the home is bathed in natural light. The laminate flooring throughout adds a modern touch. The contemporary kitchen is equipped with stainless steel appliances and a sleek quartz countertop. A unique highlight of this unit is its direct underground access to the Yonge Subway, providing exceptional convenience. Its also within walking distance of shops, restaurants, grocery stores, banks, a theater, and a library. Quick access to Highway 401 adds to its appeal. The unit includes stainless steel appliances: a fridge, stove, dishwasher, microwave, and stackable washer/dryer. (id:24801)
Property Details
| MLS® Number | C11934894 |
| Property Type | Single Family |
| Community Name | Willowdale West |
| Amenities Near By | Park, Public Transit |
| Community Features | Pets Not Allowed, Community Centre |
| Features | Balcony, Carpet Free |
| Parking Space Total | 1 |
Building
| Bathroom Total | 2 |
| Bedrooms Above Ground | 2 |
| Bedrooms Total | 2 |
| Amenities | Security/concierge, Exercise Centre, Party Room |
| Appliances | Garage Door Opener Remote(s), Range |
| Cooling Type | Central Air Conditioning |
| Exterior Finish | Concrete |
| Fire Protection | Security Guard, Monitored Alarm, Smoke Detectors, Security System |
| Heating Fuel | Natural Gas |
| Heating Type | Forced Air |
| Size Interior | 700 - 799 Ft2 |
| Type | Apartment |
Parking
| Underground |
Land
| Acreage | No |
| Land Amenities | Park, Public Transit |
Rooms
| Level | Type | Length | Width | Dimensions |
|---|---|---|---|---|
| Main Level | Primary Bedroom | 3.35 m | 3 m | 3.35 m x 3 m |
| Main Level | Bedroom 2 | 3.28 m | 3 m | 3.28 m x 3 m |
| Main Level | Kitchen | 5 m | 4 m | 5 m x 4 m |
| Main Level | Dining Room | 5 m | 3.5 m | 5 m x 3.5 m |
| Main Level | Living Room | 3 m | 3.5 m | 3 m x 3.5 m |
Contact Us
Contact us for more information
Alex Sun
Salesperson
2390 Bristol Circle #4
Oakville, Ontario L6H 6M5
(905) 305-0033
(905) 305-1133













