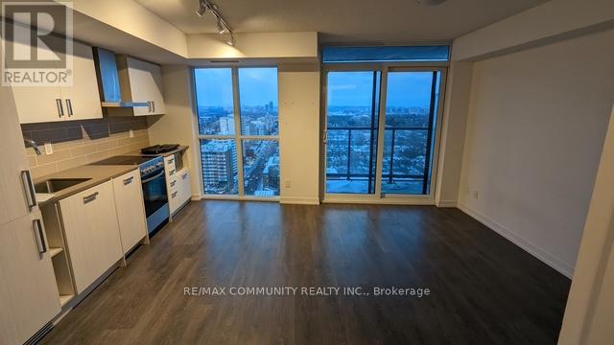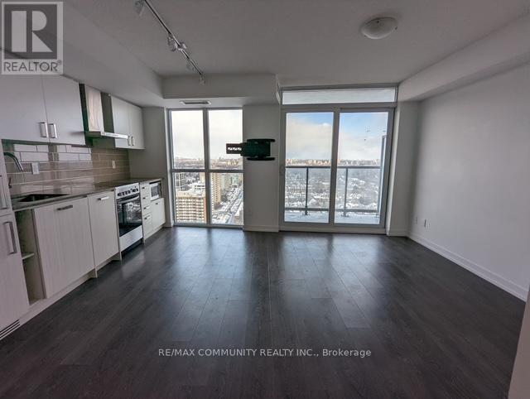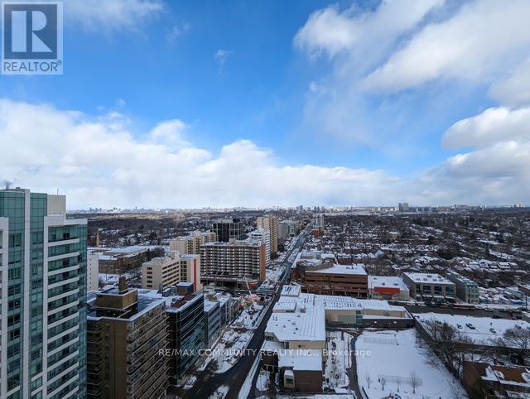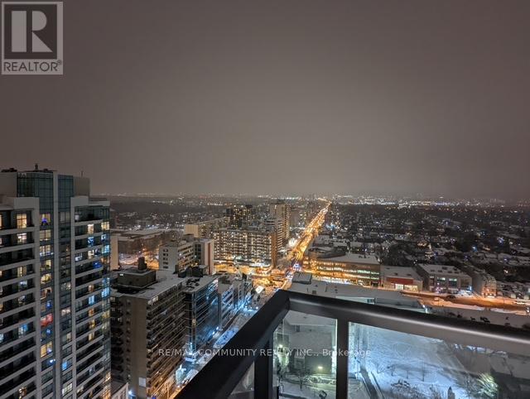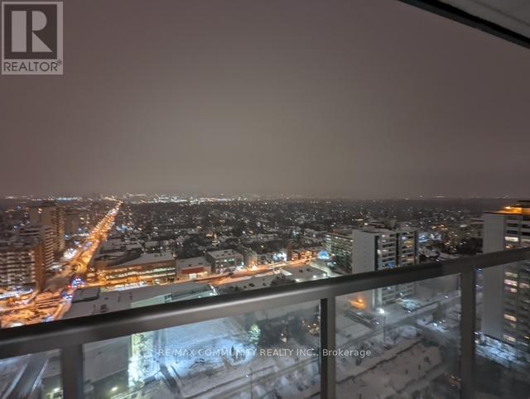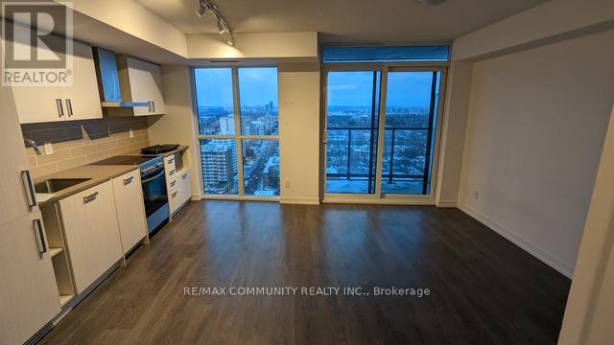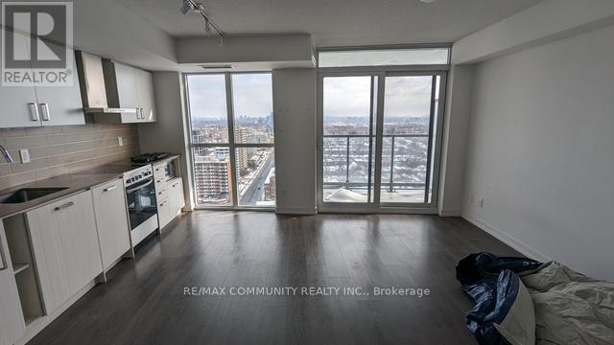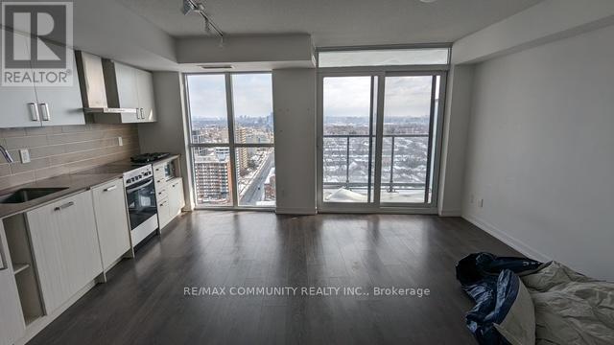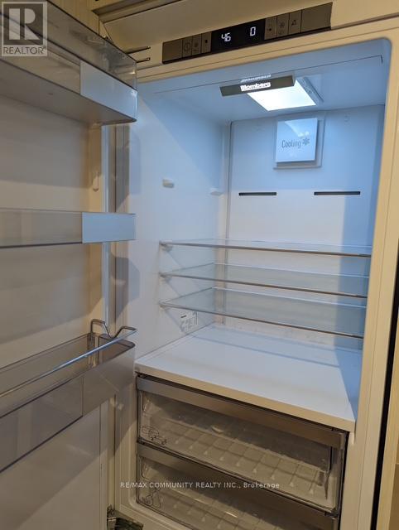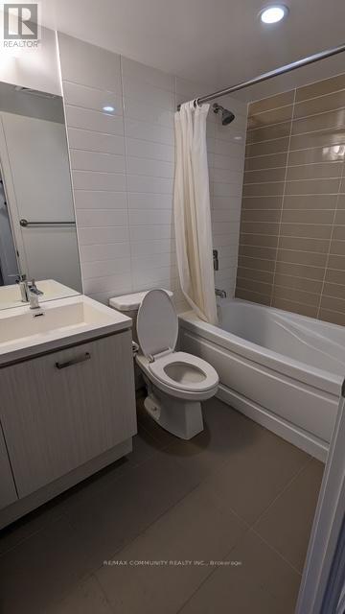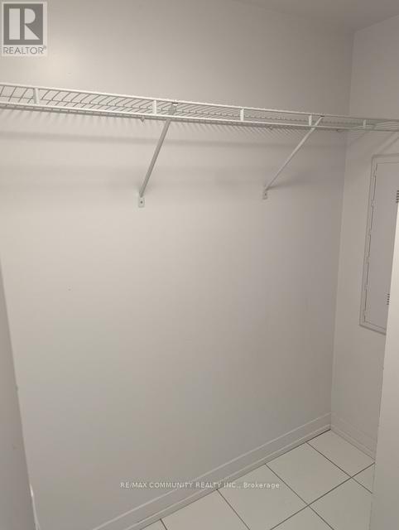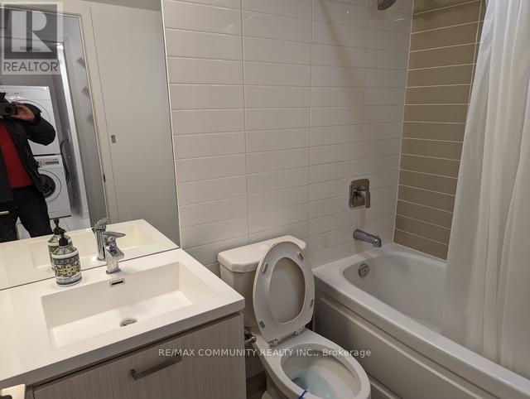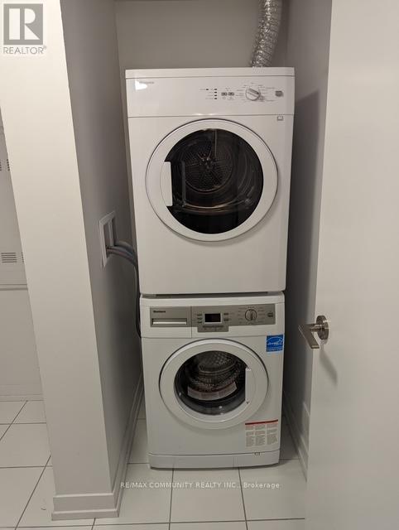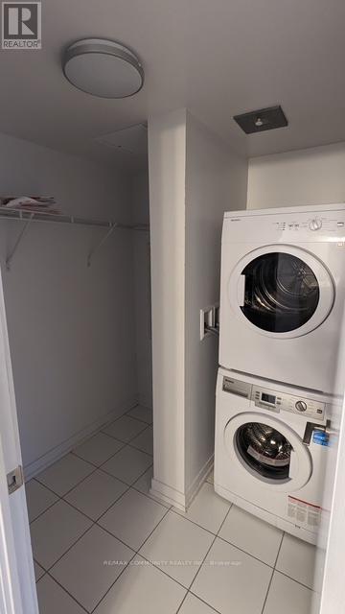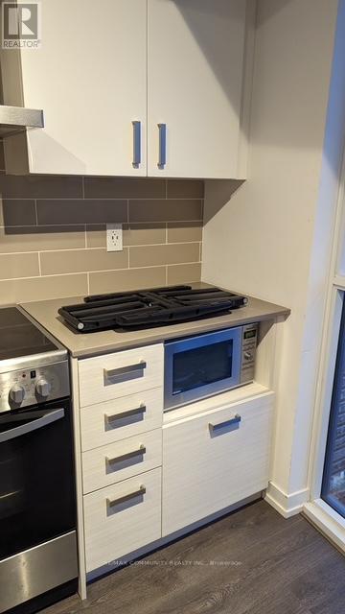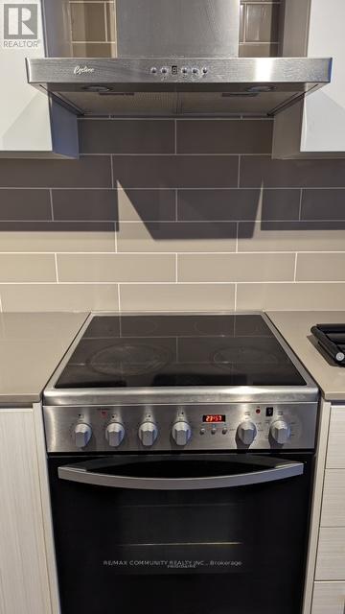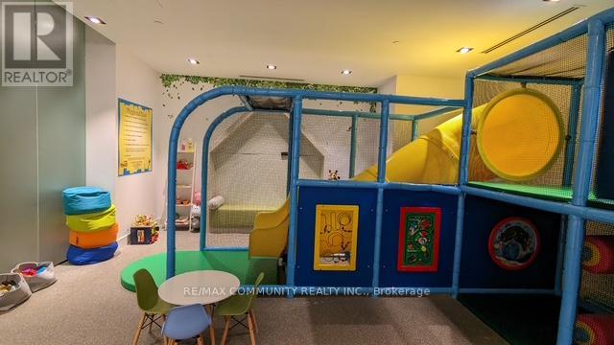2311 - 125 Redpath Avenue Toronto, Ontario M4S 2J9
1 Bathroom
0 - 499 ft2
Central Air Conditioning
Forced Air
$350,000Maintenance, Common Area Maintenance
$312.50 Monthly
Maintenance, Common Area Maintenance
$312.50 MonthlyStudio Unit Available In A Highly Sought-After Midtown Area At Yonge And Eglinton, Ideal For Young Professionals. Situated In A Vibrant Community Filled With Trendy Bars, Fine Dining, Boutique Shops, And Just Steps Away From Transit. Condominium Featuring Floor-To-Ceiling Windows, Offering A Stunning Unobstructed East View. Enjoy A Sleek Modern Kitchen With Quartz Countertops And Access To Exceptional Building Amenities! (id:24801)
Property Details
| MLS® Number | C12483639 |
| Property Type | Single Family |
| Community Name | Mount Pleasant West |
| Amenities Near By | Park, Public Transit, Schools |
| Community Features | Pets Not Allowed |
| Features | Balcony |
Building
| Bathroom Total | 1 |
| Amenities | Security/concierge, Exercise Centre, Party Room |
| Basement Type | None |
| Cooling Type | Central Air Conditioning |
| Exterior Finish | Concrete |
| Fire Protection | Security Guard |
| Flooring Type | Laminate |
| Heating Fuel | Natural Gas |
| Heating Type | Forced Air |
| Size Interior | 0 - 499 Ft2 |
| Type | Apartment |
Parking
| No Garage |
Land
| Acreage | No |
| Land Amenities | Park, Public Transit, Schools |
Rooms
| Level | Type | Length | Width | Dimensions |
|---|---|---|---|---|
| Main Level | Living Room | 3.55 m | 3.1 m | 3.55 m x 3.1 m |
| Main Level | Dining Room | 3.55 m | 3.1 m | 3.55 m x 3.1 m |
| Main Level | Kitchen | 4.14 m | 1.68 m | 4.14 m x 1.68 m |
| Main Level | Laundry Room | Measurements not available |
Contact Us
Contact us for more information
Rashedy Livingston Lewis
Salesperson
www.soldbyrashedy.ca/
www.facebook.com/soldbyrashedy
www.linkedin.com/in/rashedy-lewis-17210629/
RE/MAX Community Realty Inc.
203 - 1265 Morningside Ave
Toronto, Ontario M1B 3V9
203 - 1265 Morningside Ave
Toronto, Ontario M1B 3V9
(416) 287-2222
(416) 282-4488


