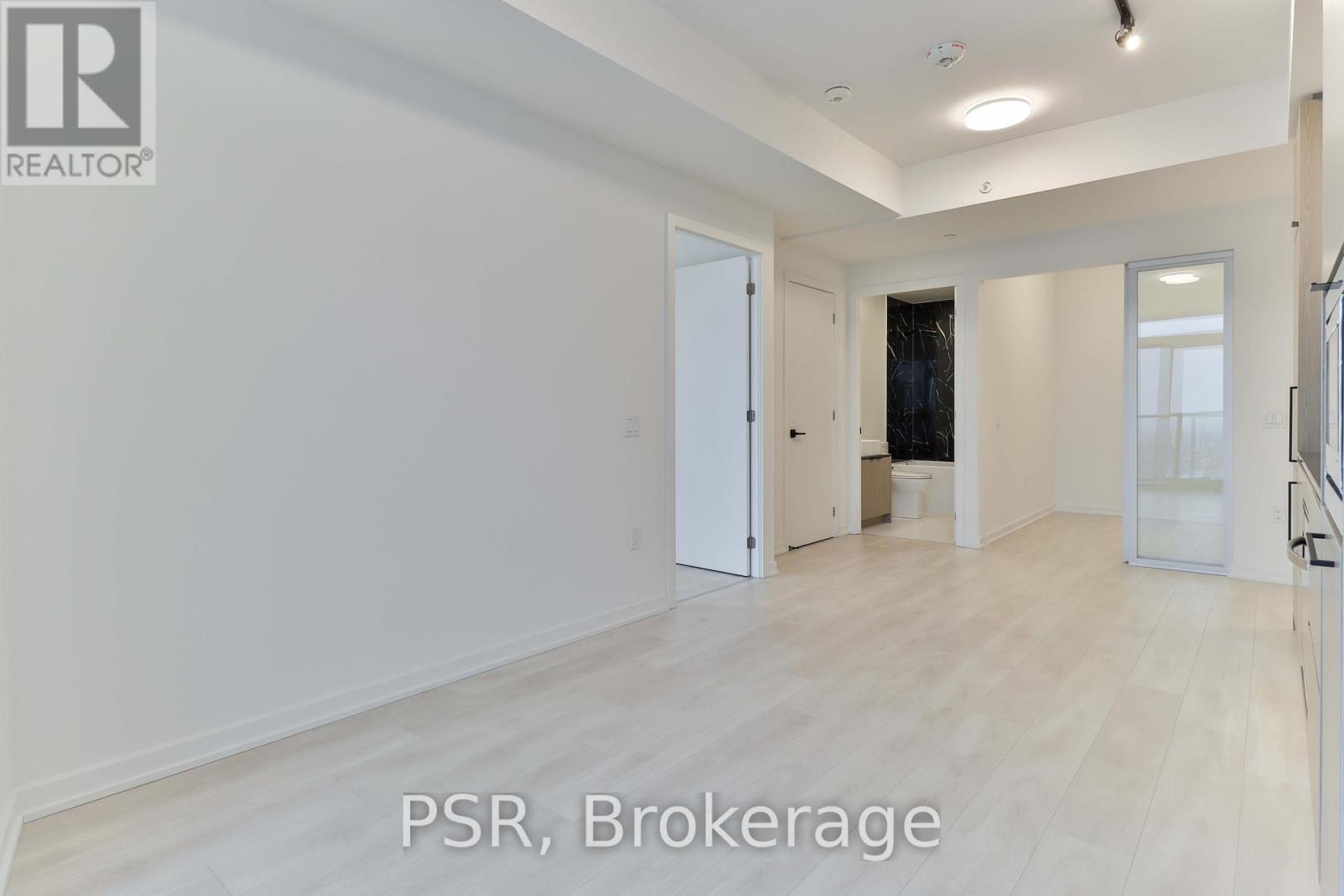2311 - 10 Graphophone Grove Toronto, Ontario M6H 2A6
$739,900Maintenance, Common Area Maintenance, Insurance
$431 Monthly
Maintenance, Common Area Maintenance, Insurance
$431 MonthlyExperience Ultimate Urban Living With This 2 Bedroom 2 Bathroom Lower Penthouse Unit, Offering Breathtaking, Unobstructed Views Of The Toronto Skyline And Lake Ontario. This Well-Designed Floor Plan Features Distinct Living And Kitchen Areas, Sleek & Seamless Integrated Appliances & Room For An Island. With Stunning Views, Prime Location, And Versatile Layout, This Unit Presents An Opportunity For Those Looking To Experience The Best Of Toronto Living! Amenities Include 24Hr Conc, Fitness Centre, Kids Play Room, Rooftop Pool, Co-Working Space, Theatre Room, BBQ's & Fire-Pits, And More. Enjoy All That This Master-Planned Community Has To Offer, Including A Brand New 8-Acre Park & Community Centre (Currently Under Construction!). Experience The Convenience Of Multiple TTC Stops, Grocery, Geary Ave Restaurants & Bars, Close Proximity To Bloor St, Junction & Annex Neighbourhoods. **** EXTRAS **** Pay $0 Development Charges! (id:24801)
Property Details
| MLS® Number | W11882965 |
| Property Type | Single Family |
| Community Name | Dovercourt-Wallace Emerson-Junction |
| Amenities Near By | Park, Public Transit |
| Community Features | Pet Restrictions, Community Centre |
| Features | Balcony |
| Parking Space Total | 1 |
| Pool Type | Outdoor Pool |
Building
| Bathroom Total | 2 |
| Bedrooms Above Ground | 2 |
| Bedrooms Total | 2 |
| Amenities | Security/concierge, Exercise Centre, Party Room, Visitor Parking |
| Appliances | Dishwasher, Dryer, Microwave, Refrigerator, Stove, Washer |
| Cooling Type | Central Air Conditioning |
| Exterior Finish | Concrete |
| Flooring Type | Laminate |
| Heating Fuel | Natural Gas |
| Heating Type | Forced Air |
| Size Interior | 600 - 699 Ft2 |
| Type | Apartment |
Parking
| Underground |
Land
| Acreage | No |
| Land Amenities | Park, Public Transit |
Rooms
| Level | Type | Length | Width | Dimensions |
|---|---|---|---|---|
| Main Level | Living Room | Measurements not available | ||
| Main Level | Dining Room | Measurements not available | ||
| Main Level | Kitchen | Measurements not available | ||
| Main Level | Primary Bedroom | Measurements not available | ||
| Main Level | Bedroom 2 | Measurements not available |
Contact Us
Contact us for more information
Leah Macstravick
Salesperson
625 King Street West
Toronto, Ontario M5V 1M5
(416) 360-0688
(416) 360-0687
Kimberly Mardell
Broker
625 King Street West
Toronto, Ontario M5V 1M5
(416) 360-0688
(416) 360-0687



























