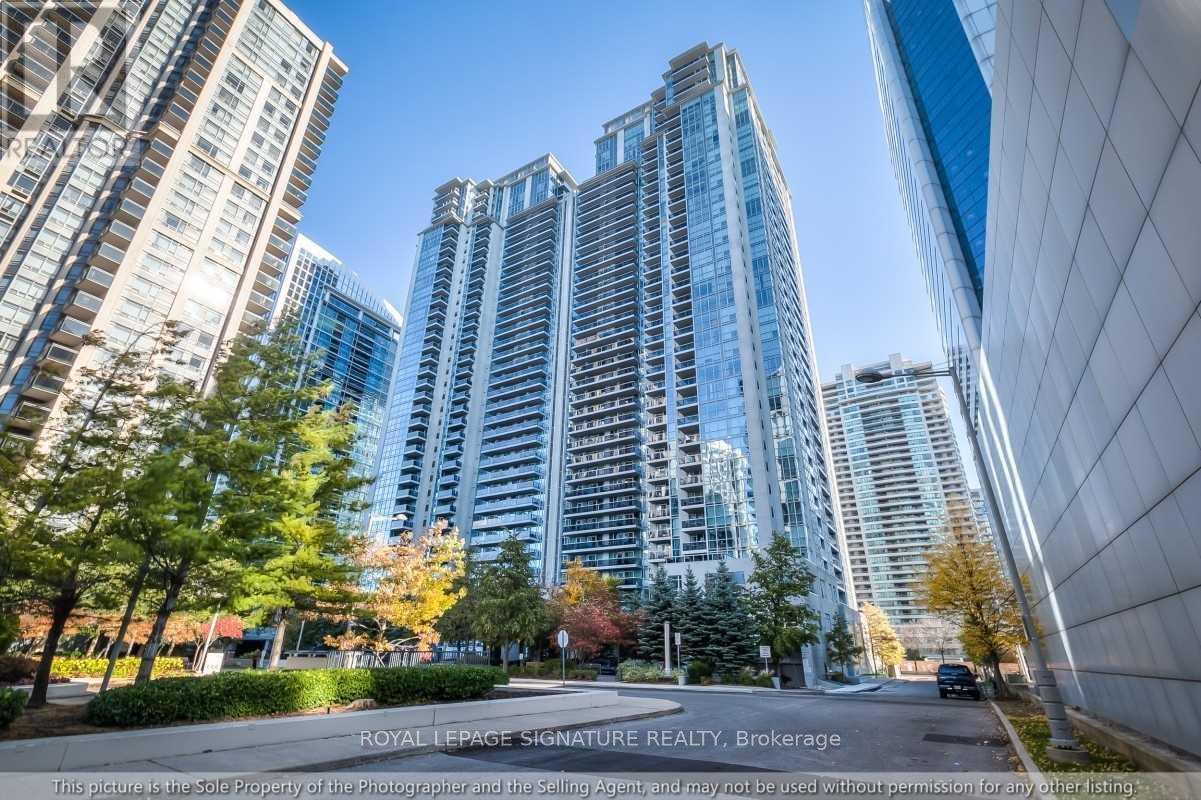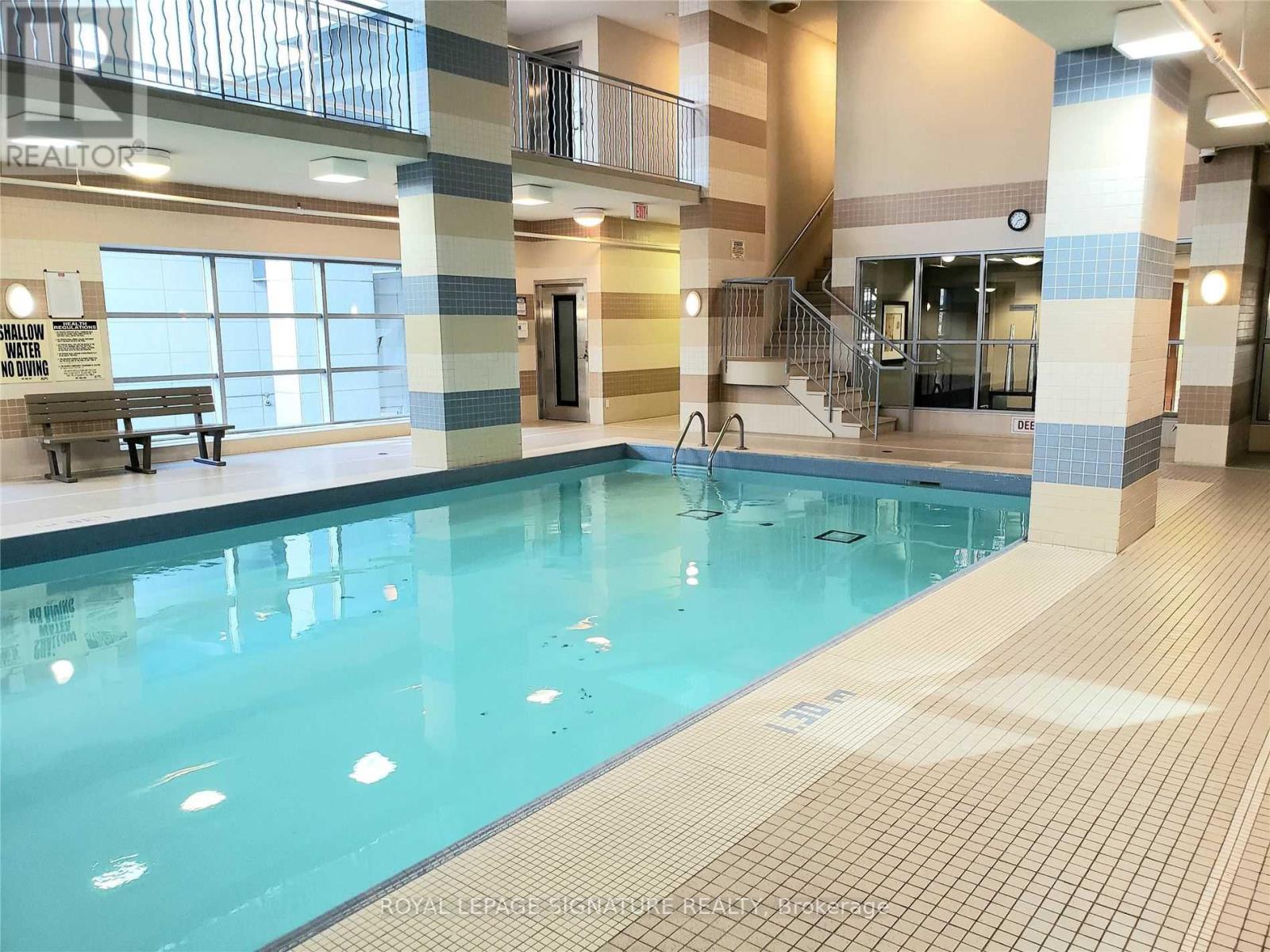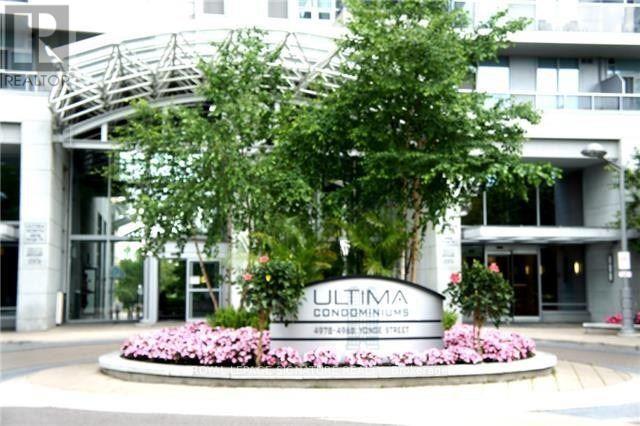2310 - 4978 Yonge Street Toronto, Ontario M2N 7G8
$2,249 Monthly
Prime Location! ""Menkes"" Ultima North Tower In The Heart Of Yonge And Sheppard. This One Bedroom Bright Unit Features Floor To Ceiling Windows, Hardwood Floors & Broadloom , Open Concept Living Area & Walk-Out To Generous Balcony **Direct Underground Access To Two Subway Stations, Shops & Restaurants** First Class Amenities Include: Indoor Swimming Pool, Sauna, Fitness Room, Virtual Golf, Billiard, Party Room, Guest Room, 24 Hours Notice Is Required To Show! **** EXTRAS **** Fridge, Stove, Over The Range Microwave, Dishwasher. Washer, Dryer, All Window Coverings, All Electric Light Fixtures, Air Condition. All Measurements Approx, Buyer And Buyer's Agent To Confirm All Measurements. (id:24801)
Property Details
| MLS® Number | C9363882 |
| Property Type | Single Family |
| Community Name | Newtonbrook West |
| Community Features | Pet Restrictions |
| Features | Balcony |
| Parking Space Total | 1 |
Building
| Bathroom Total | 1 |
| Bedrooms Above Ground | 1 |
| Bedrooms Total | 1 |
| Amenities | Security/concierge, Exercise Centre, Recreation Centre, Visitor Parking, Storage - Locker |
| Cooling Type | Central Air Conditioning |
| Exterior Finish | Brick |
| Flooring Type | Laminate, Ceramic |
| Heating Fuel | Natural Gas |
| Heating Type | Forced Air |
| Size Interior | 500 - 599 Ft2 |
| Type | Apartment |
Parking
| Underground | |
| Garage |
Land
| Acreage | No |
Rooms
| Level | Type | Length | Width | Dimensions |
|---|---|---|---|---|
| Ground Level | Living Room | 5.15 m | 3.29 m | 5.15 m x 3.29 m |
| Ground Level | Dining Room | 5.15 m | 3.29 m | 5.15 m x 3.29 m |
| Ground Level | Kitchen | 2.5 m | 2.39 m | 2.5 m x 2.39 m |
| Ground Level | Primary Bedroom | 4.1 m | 3.08 m | 4.1 m x 3.08 m |
Contact Us
Contact us for more information
Sean Atrie
Salesperson
www.soldfactor.com/
www.linkedin.com/in/sean-atrie-900a4a11/
495 Wellington St W #100
Toronto, Ontario M5V 1G1
(416) 205-0355
(416) 205-0360






















