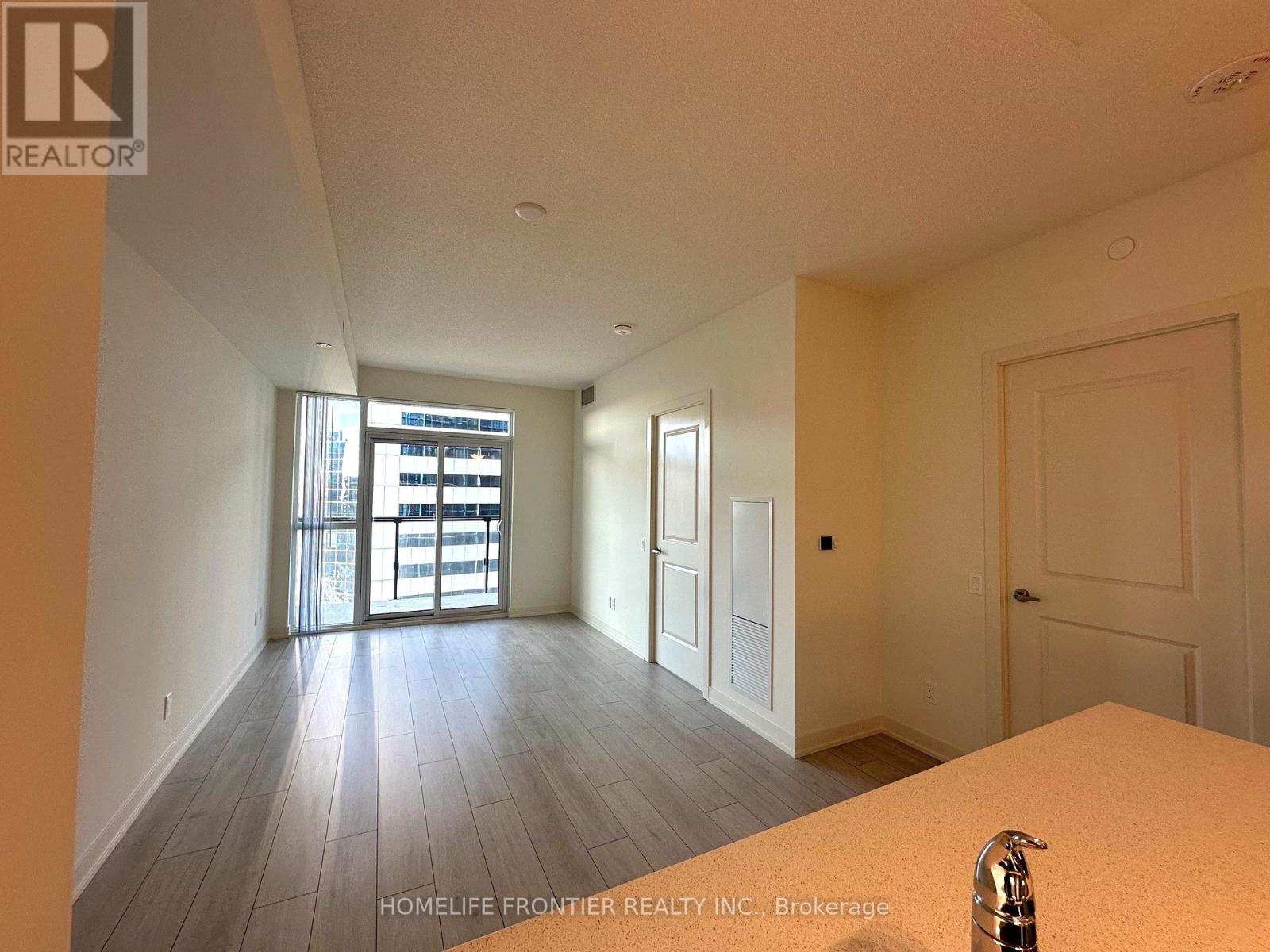2310 - 4955 Yonge Street Toronto, Ontario M2N 0L8
$2,400 Monthly
Welcome To 4955 Yonge St! A Highly Sought After Brand New Unit At Pearl Place Condo. Just Steps Away From Yonge/Sheppard TTC Subway Station, Conveniently Located Right In The Heart Of North York City Centre. This Stylish And Functional Spacious 1-bedroom Plus A Den Unit Features soaring 9-foot ceilings, Floor To Ceiling Windows With West Facing That Offers Plenty Of Natural Lights And Captivating Views. A Modern Open Concept Kitchen With Quartz Counter Top, Glass Backsplash, A Breakfast Bar, And Stainless Steel Appliances. Chic Premium Laminate Floorings Throughout, Living Room Walks Out To An Open Balcony. The Efficient Spacious Den Offers Plenty Of Room For A Desk Or A Day Bed. Exceptional amenities, including a gym, pool and rooftop terrace. Walking Distance To Loblaws, Empress Walk, and Yonge-Sheppard Centre. Many Restaurants, movie theater, Shopping, Schools And Public Transportation. **** EXTRAS **** All Existing Lighting Fixtures, Stainless Steel Appliances Includes: Built in Microwave/Exhaust, Built-In Dishwasher, Stove, Fridge, Washer, Dryer and Existing Window Coverings. (id:24801)
Property Details
| MLS® Number | C11930643 |
| Property Type | Single Family |
| Community Name | Willowdale East |
| AmenitiesNearBy | Park, Public Transit |
| CommunityFeatures | Pets Not Allowed, Community Centre |
| Features | Balcony, Carpet Free |
| PoolType | Indoor Pool |
Building
| BathroomTotal | 1 |
| BedroomsAboveGround | 1 |
| BedroomsBelowGround | 1 |
| BedroomsTotal | 2 |
| Amenities | Security/concierge, Exercise Centre, Party Room |
| CoolingType | Central Air Conditioning |
| ExteriorFinish | Concrete |
| FlooringType | Laminate, Tile |
| SizeInterior | 499.9955 - 598.9955 Sqft |
| Type | Apartment |
Parking
| Underground |
Land
| Acreage | No |
| LandAmenities | Park, Public Transit |
Rooms
| Level | Type | Length | Width | Dimensions |
|---|---|---|---|---|
| Flat | Living Room | 5.66 m | 3.77 m | 5.66 m x 3.77 m |
| Flat | Dining Room | 5.66 m | 3.77 m | 5.66 m x 3.77 m |
| Flat | Kitchen | 2.74 m | 2.71 m | 2.74 m x 2.71 m |
| Flat | Primary Bedroom | 3.05 m | 3.05 m | 3.05 m x 3.05 m |
| Flat | Den | 2.16 m | 1.55 m | 2.16 m x 1.55 m |
Interested?
Contact us for more information
Esther Watt
Salesperson
7620 Yonge Street Unit 400
Thornhill, Ontario L4J 1V9






















