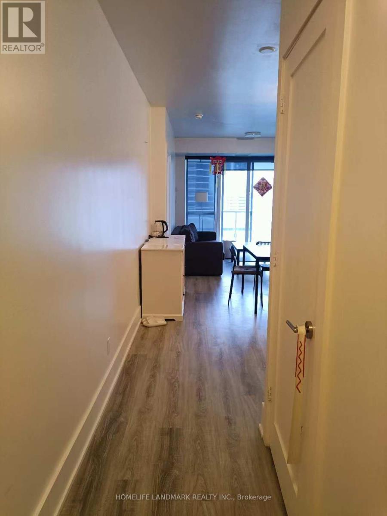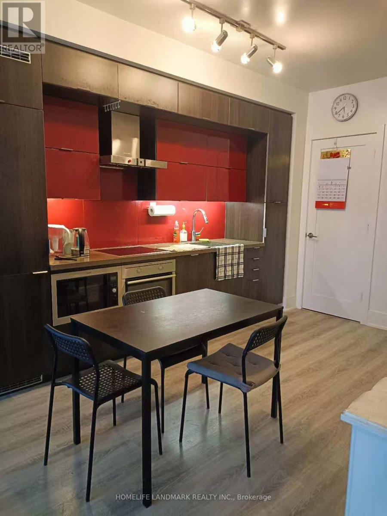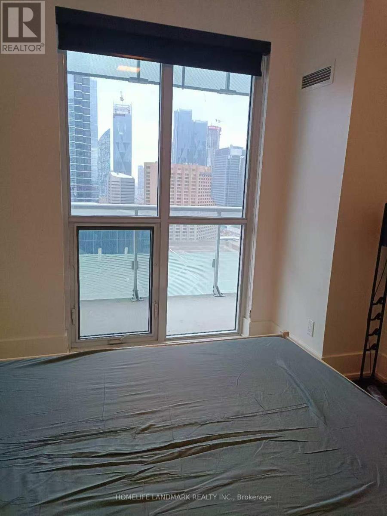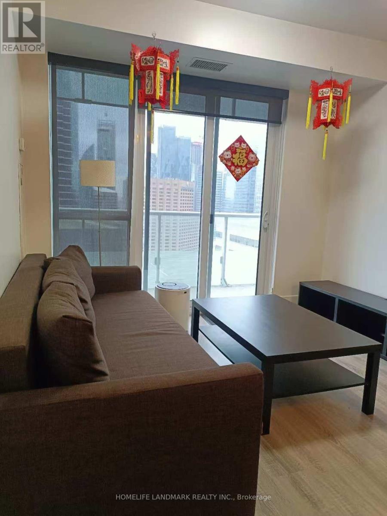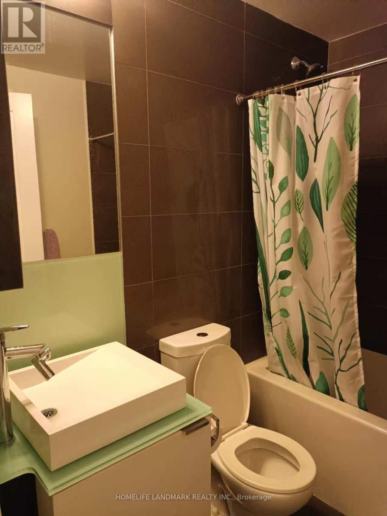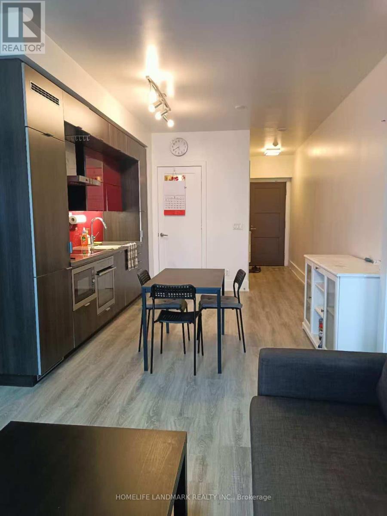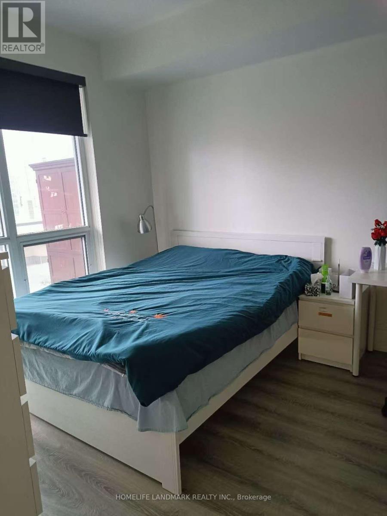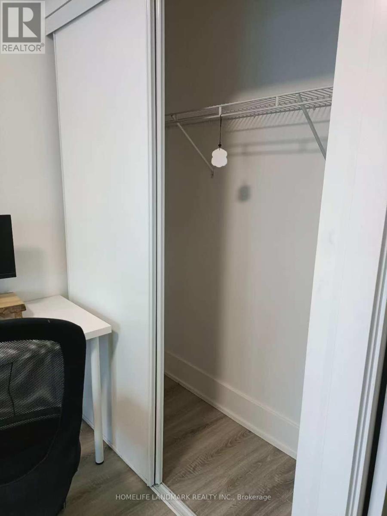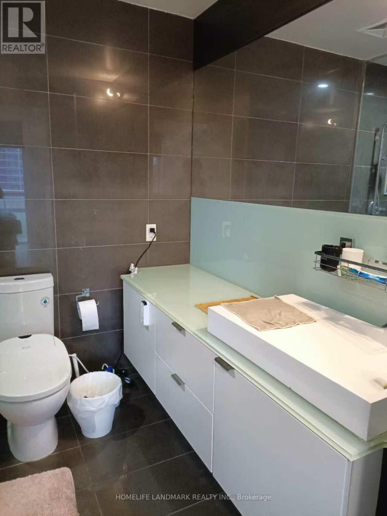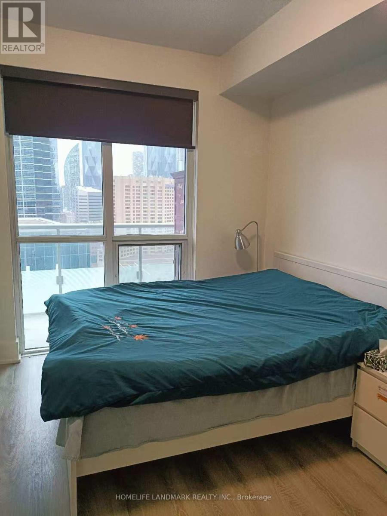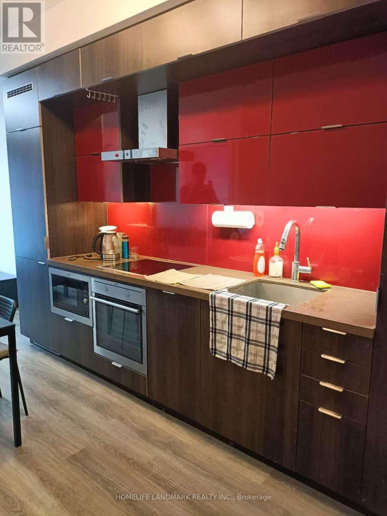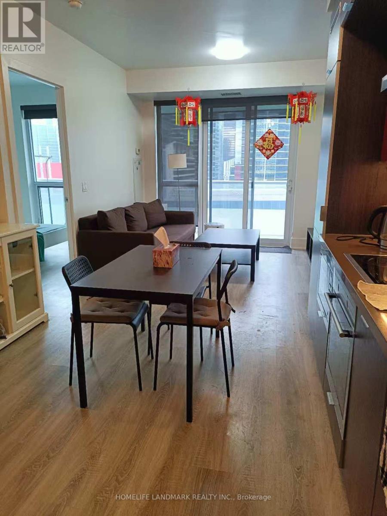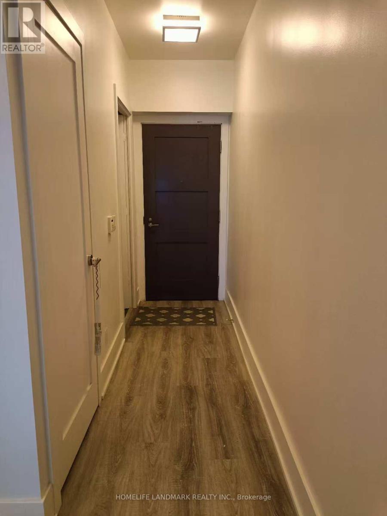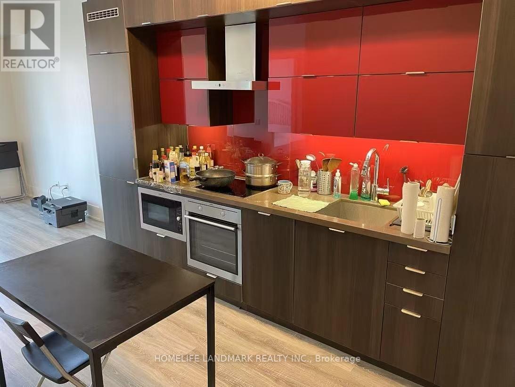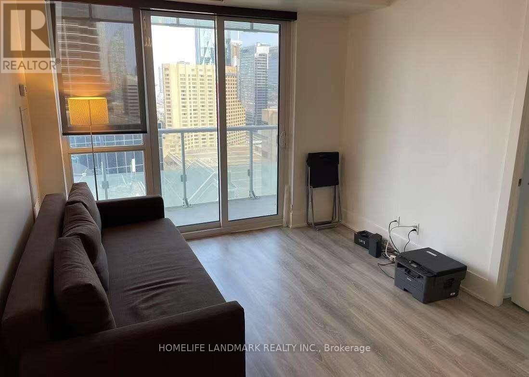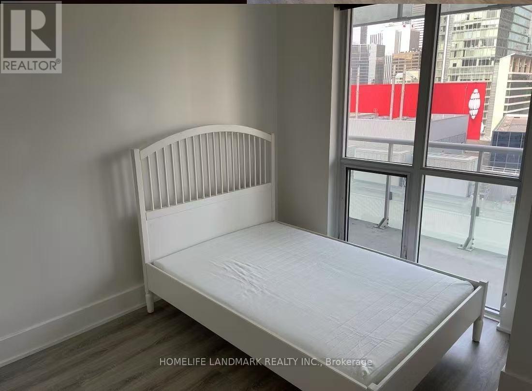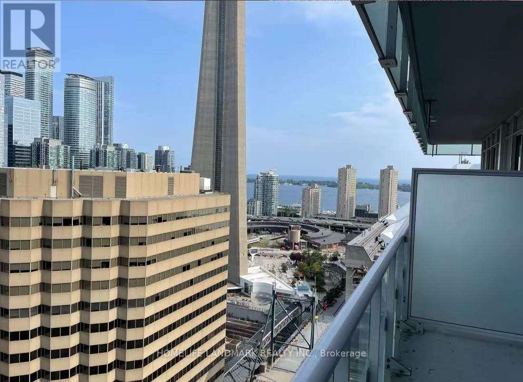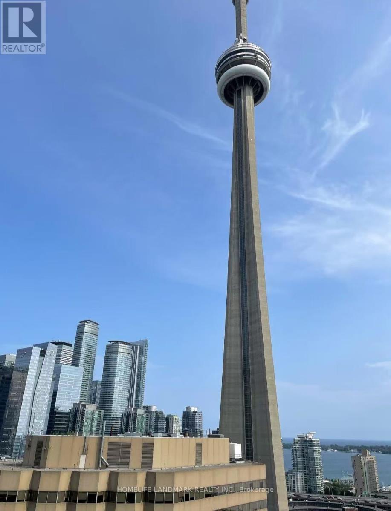2310 - 300 Front St W Street Toronto, Ontario M5V 0E9
$3,200 Monthly
Large 2-Beds, 2-Baths Split Plan W/Large Balcony Offering Iconic Views Of City, CN Tower & Lake From All Rooms! Never Miss A Morning Sunrise Through Floor-To-Ceiling Windows On 23rd Flr W/180-Degree East Exposure. Open Concept Living, Modern Kitchen, Integrated S/S Appliance., Quartz Counters & Filled W/ Natural Light. Spacious Master W/Ensuite & Walk-In Shower W/Large Closet. Amenities: Rooftop Pool W/Cabanas, Bbqs, Sauna, Gym, Yoga Studio, Media, Games Rm, Guest Suites, Visitor Parking, 24Hr Security, &More. Steps Away From Wide Selection Of Dining/Shopping, & Ez Access To Union Station, P.A.T.H & Gardiner (id:24801)
Property Details
| MLS® Number | C12361771 |
| Property Type | Single Family |
| Community Name | Waterfront Communities C1 |
| Community Features | Pets Allowed With Restrictions |
| Features | Balcony, In Suite Laundry |
| View Type | City View |
Building
| Bathroom Total | 2 |
| Bedrooms Above Ground | 2 |
| Bedrooms Total | 2 |
| Appliances | Garage Door Opener Remote(s), Dishwasher, Dryer, Microwave, Stove, Washer, Refrigerator |
| Basement Type | None |
| Cooling Type | Central Air Conditioning |
| Exterior Finish | Steel |
| Flooring Type | Hardwood |
| Heating Fuel | Natural Gas |
| Heating Type | Coil Fan |
| Size Interior | 800 - 899 Ft2 |
| Type | Apartment |
Parking
| Underground | |
| Garage |
Land
| Acreage | No |
Rooms
| Level | Type | Length | Width | Dimensions |
|---|---|---|---|---|
| Flat | Dining Room | 3.59 m | 3.42 m | 3.59 m x 3.42 m |
| Flat | Living Room | 3.58 m | 3.2 m | 3.58 m x 3.2 m |
| Flat | Kitchen | 3.59 m | 3.42 m | 3.59 m x 3.42 m |
| Flat | Primary Bedroom | 3.51 m | 3.2 m | 3.51 m x 3.2 m |
| Flat | Bedroom 2 | 3.49 m | 2.9 m | 3.49 m x 2.9 m |
Contact Us
Contact us for more information
Denny Du
Broker
7240 Woodbine Ave Unit 103
Markham, Ontario L3R 1A4
(905) 305-1600
(905) 305-1609
www.homelifelandmark.com/


