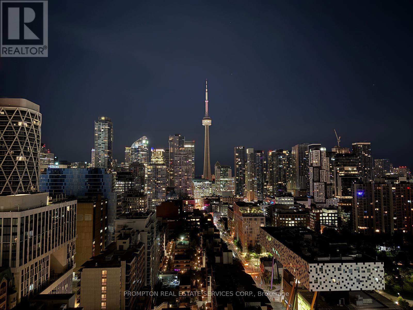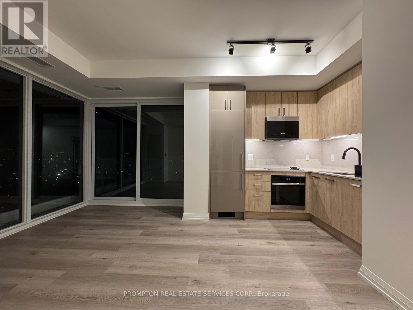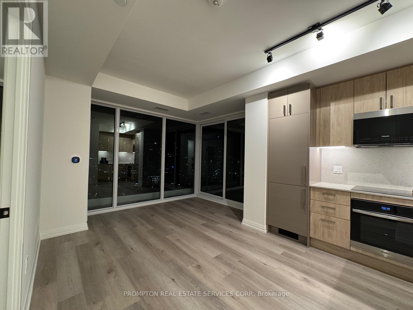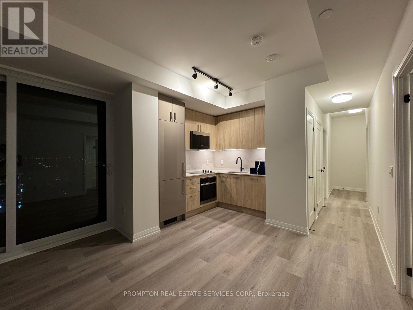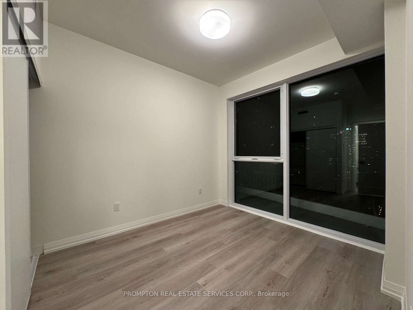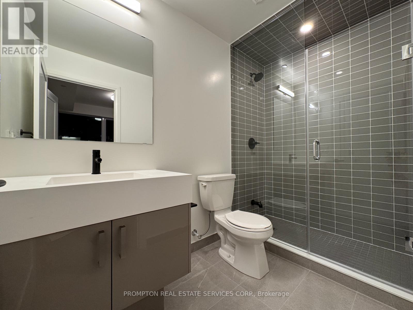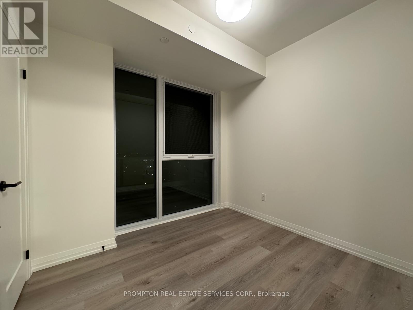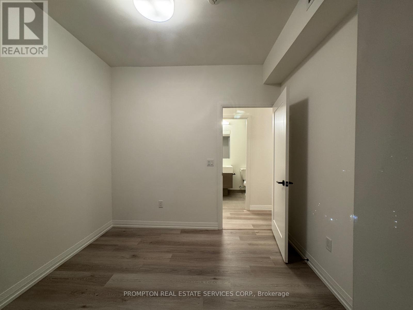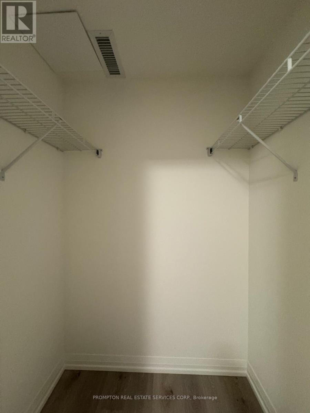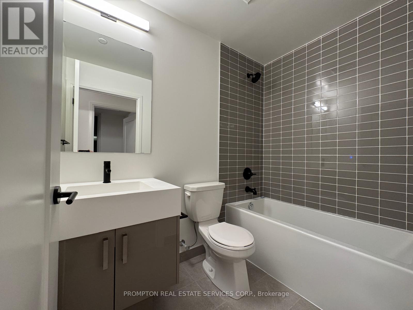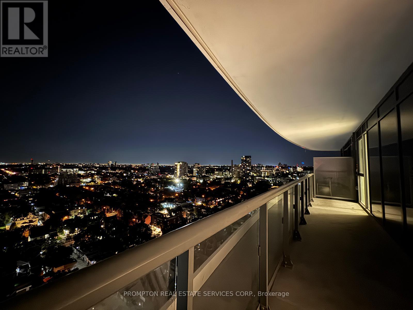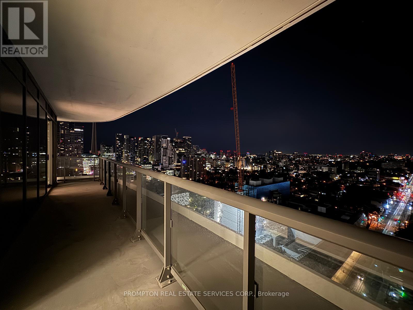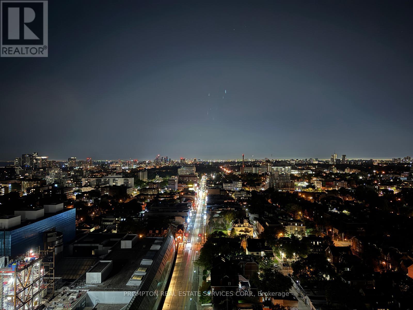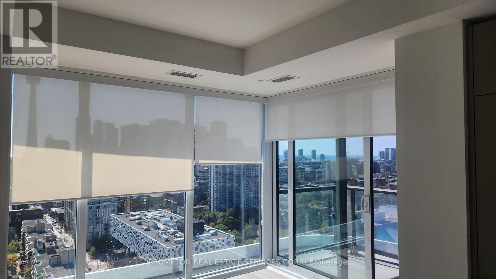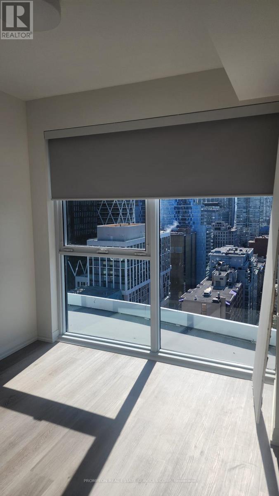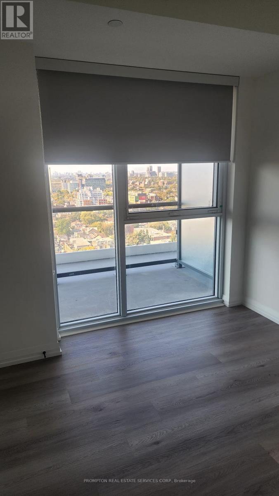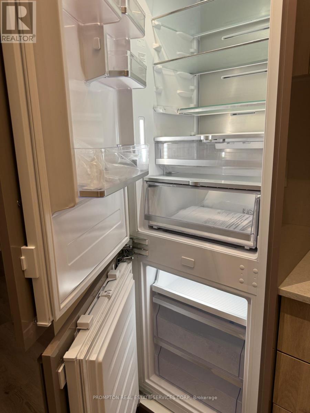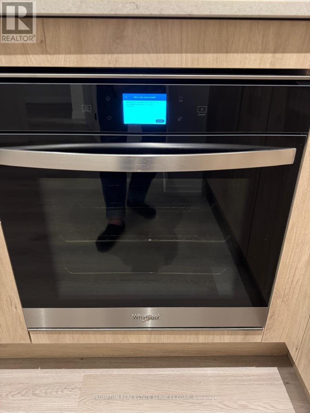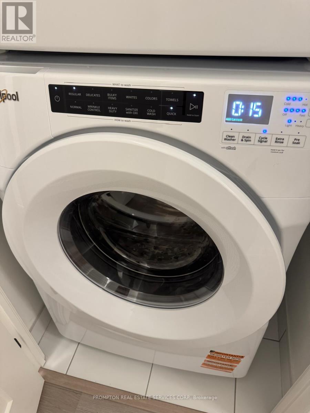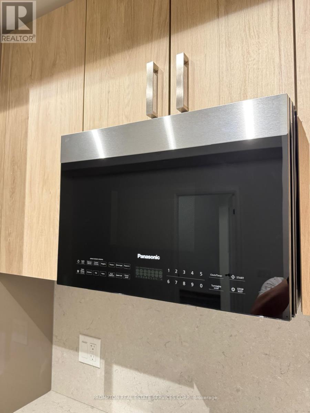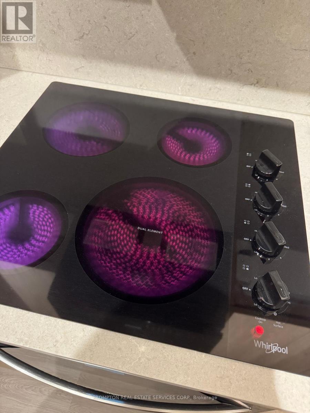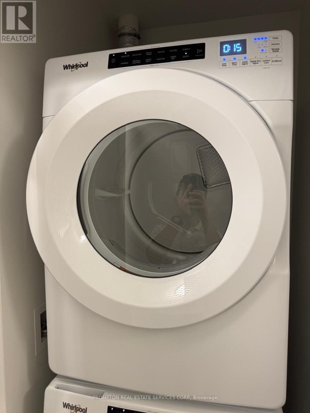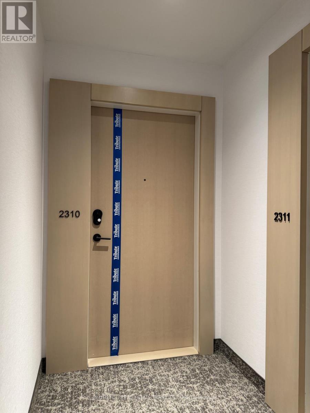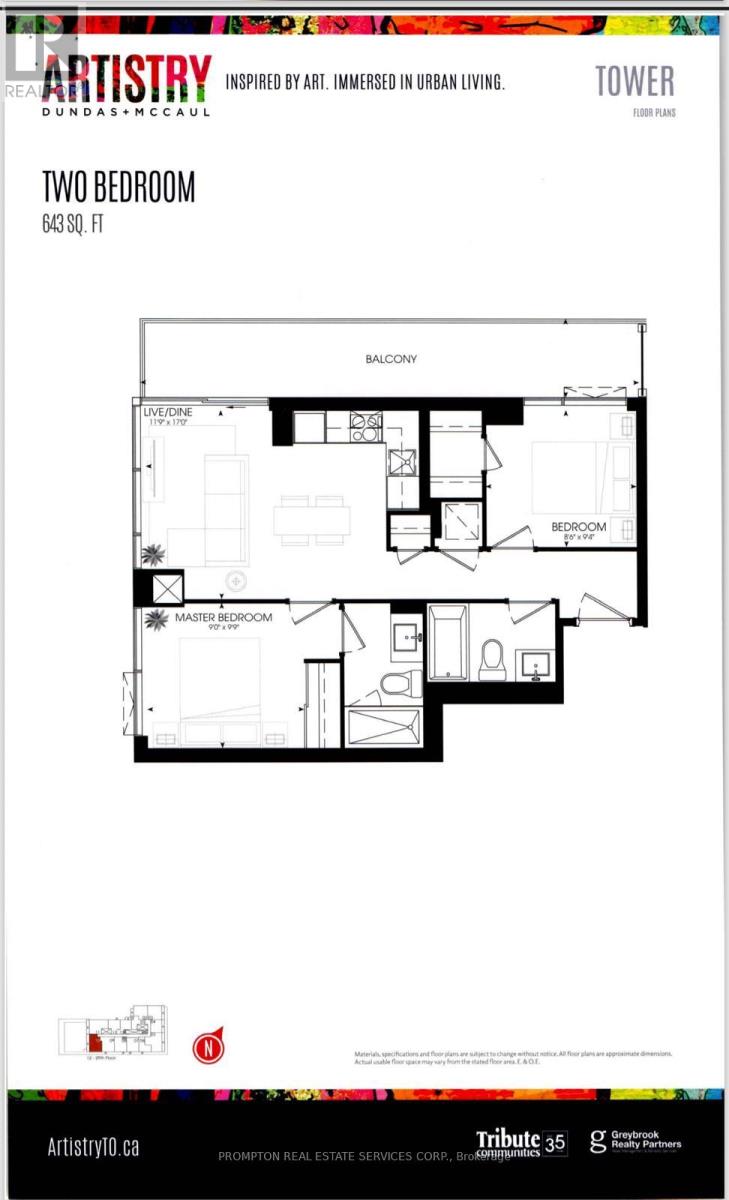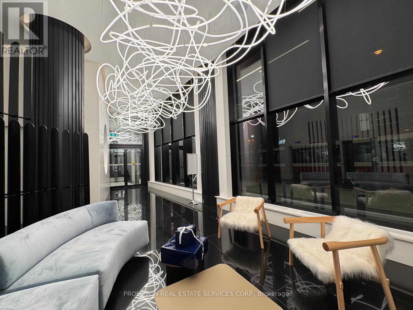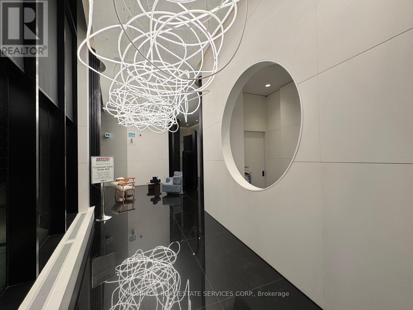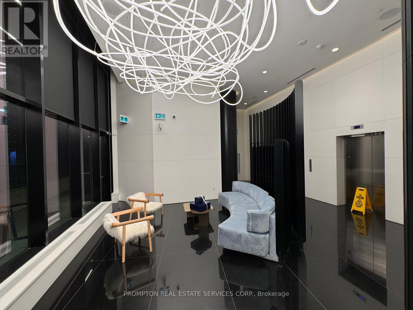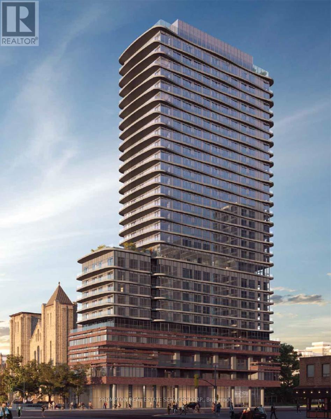2310 - 280 Dundas Street W Toronto, Ontario M5T 0E3
$3,180 Monthly
**Please book showing with your Realtor/Agent, Listing Agent Represents Landlord Only** Windows in all Bedrooms! Experience the perfect blend of art and modern living at Artistry Condos, a striking new landmark in the heart of downtown Toronto. This sophisticated suite features two bedrooms and two bathrooms, offering stunning south and west views through expansive floor-to-ceiling windows. Step out onto the open balcony and bask in abundant natural light. Designed for comfort and elegance, the home showcases lofty 9-foot smooth ceilings, a contemporary quartz kitchen. Located just moments from the AGO, OCAD, U of T, TTC, hospitals, and the Financial District, this residence truly embodies the best of downtown living. Indulge in five-star amenities including 24/7 concierge service, rooftop terraces, and much more. Perfectly suited for urban professionals and students, Artistry Condos invites you to come home to an inspired lifestyle. (id:24801)
Property Details
| MLS® Number | C12484990 |
| Property Type | Single Family |
| Community Name | Kensington-Chinatown |
| Amenities Near By | Hospital, Public Transit |
| Community Features | Pets Allowed With Restrictions |
| Features | Balcony, Carpet Free |
| View Type | View, City View |
Building
| Bathroom Total | 2 |
| Bedrooms Above Ground | 2 |
| Bedrooms Total | 2 |
| Age | New Building |
| Amenities | Security/concierge, Exercise Centre, Party Room, Storage - Locker |
| Appliances | Oven - Built-in, Range, Blinds, Cooktop, Dishwasher, Dryer, Microwave, Oven, Washer, Refrigerator |
| Basement Type | None |
| Cooling Type | Central Air Conditioning |
| Exterior Finish | Brick, Concrete |
| Flooring Type | Laminate |
| Heating Fuel | Natural Gas |
| Heating Type | Forced Air |
| Size Interior | 600 - 699 Ft2 |
| Type | Apartment |
Parking
| No Garage |
Land
| Acreage | No |
| Land Amenities | Hospital, Public Transit |
Rooms
| Level | Type | Length | Width | Dimensions |
|---|---|---|---|---|
| Flat | Living Room | Measurements not available | ||
| Flat | Dining Room | Measurements not available | ||
| Flat | Kitchen | Measurements not available | ||
| Flat | Primary Bedroom | Measurements not available | ||
| Flat | Bedroom 2 | Measurements not available |
Contact Us
Contact us for more information
Simon Tam
Salesperson
357 Front Street W.
Toronto, Ontario M5V 3S8
(416) 883-3888
(416) 883-3887


